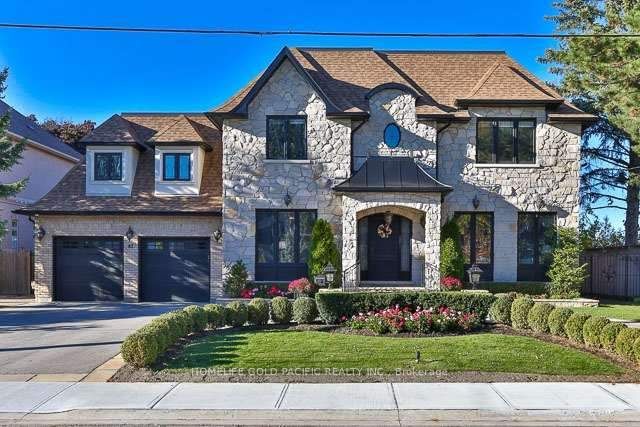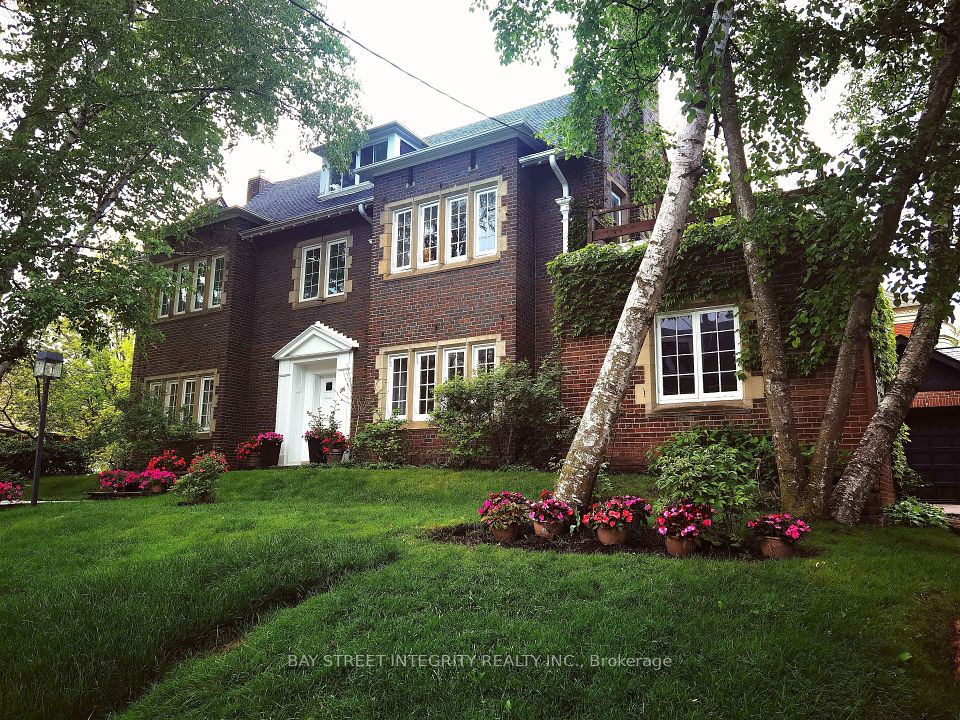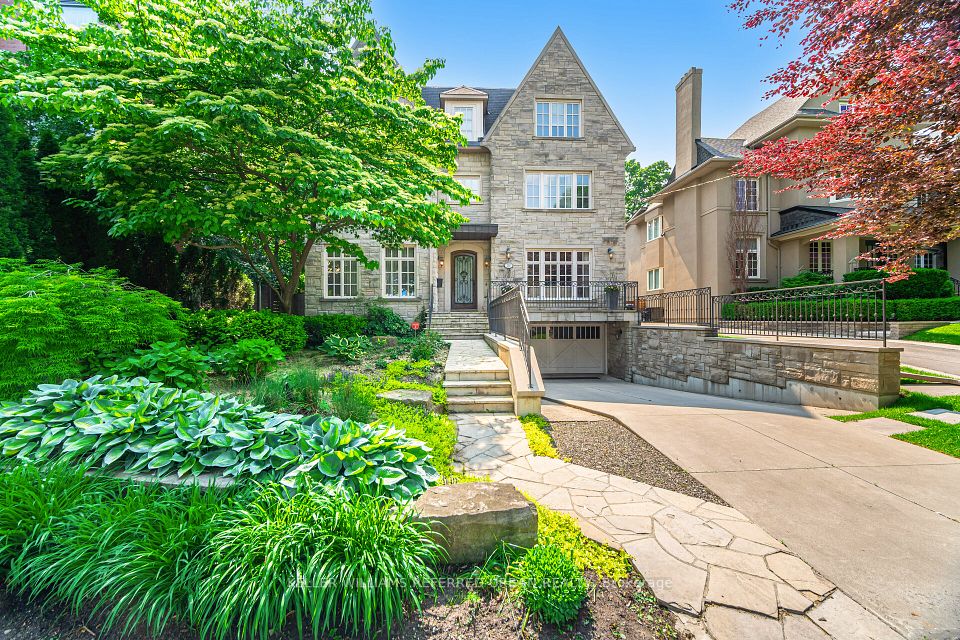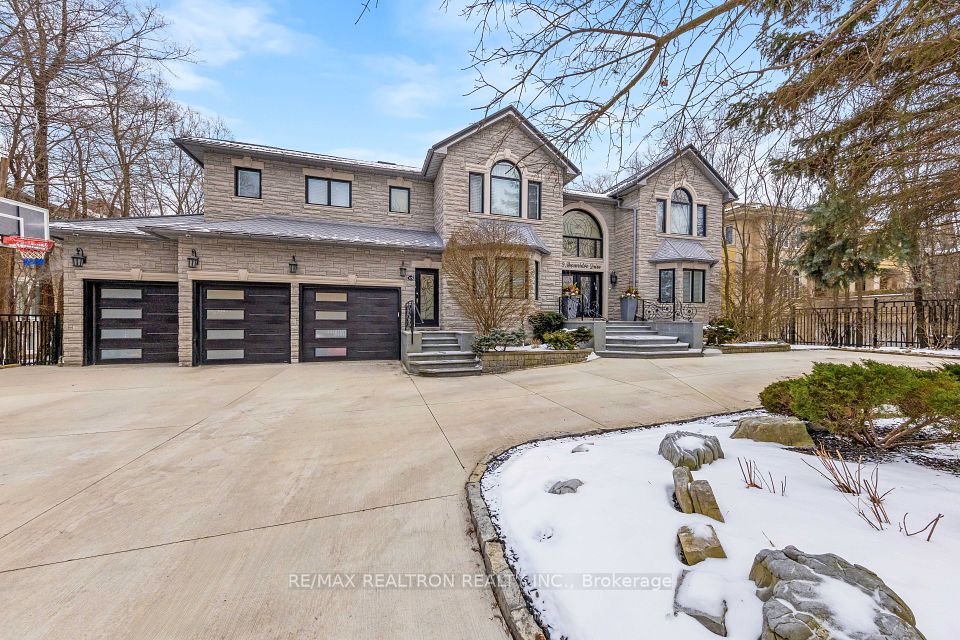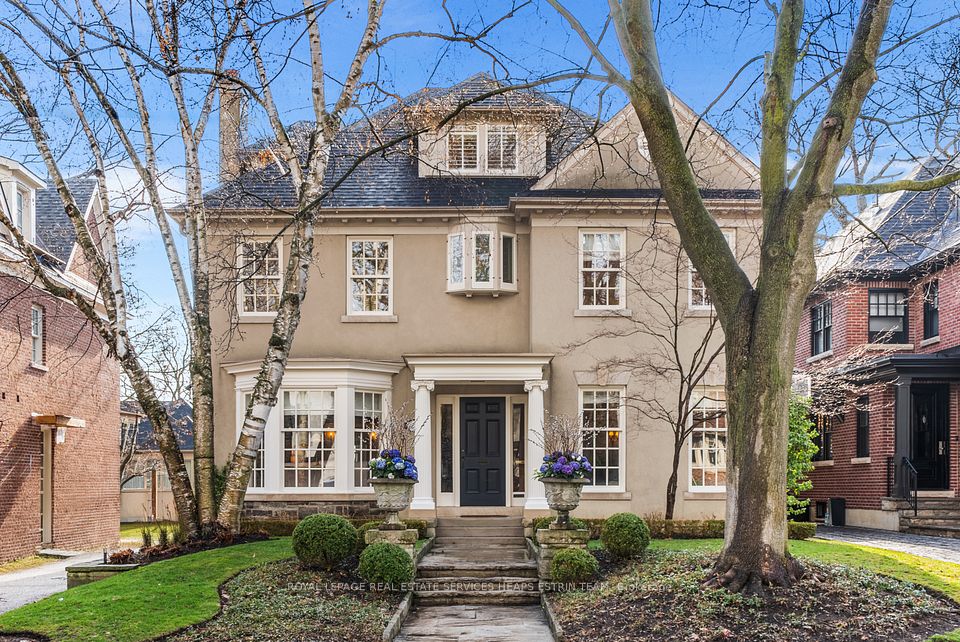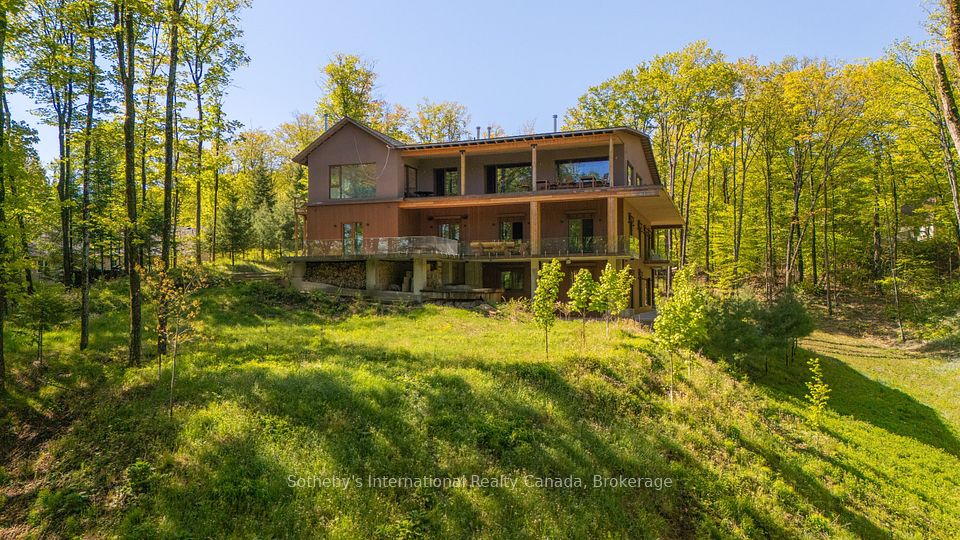
$6,388,000
6 Orlon Crescent, Richmond Hill, ON L4C 6S5
Price Comparison
Property Description
Property type
Detached
Lot size
< .50 acres
Style
2-Storey
Approx. Area
N/A
Room Information
| Room Type | Dimension (length x width) | Features | Level |
|---|---|---|---|
| Foyer | 3.28 x 4.39 m | Marble Floor, Skylight, Elevator | Ground |
| Living Room | 4 x 4 m | Hardwood Floor, Gas Fireplace, Coffered Ceiling(s) | Ground |
| Dining Room | 4 x 4 m | Hardwood Floor, Panelled, Pantry | Ground |
| Office | 3.02 x 3.99 m | Hardwood Floor, B/I Shelves, Overlooks Pool | Ground |
About 6 Orlon Crescent
Unrivaled South Richvale Masterpiece! The Utmost In Lux Fin. Sprawling Liv Space Crafted On Rare 85Ft Frontage. Over 8000 SQ Feet with Soaring High Ceils. 5 Bedrooms En-Suit. 20Ft Grand Entry With Slab Marble and Paneled Walls. 25Ft Dome-Shaped Skylight, Great Hall, Large Windows. Elevator For 3 Levels. Framed Chefs Kitchen Outstanding Stone work & Mill work (Wolf Stove, 2 Miele Dishwashers, Miele Coffee maker and Microwave and Oven and Fridge. Great Master Bedroom with Bay Windows and Balcony Over Looking to Backyard, Opulent Marble W/Lavish 7Pc Ens & W/Closet. Prof Landscaped Resort Like Rear Oasis With Pool, Privacy Backyard. Largest Heated Floor Recreational Room at Basement, Home Theater Room With Equipment, A Gym with Glass Door, Mirror Wall and Dry Sauna, Nanny Room. Full Smart Home System. 2 Furnace and 2 Ac. Front Porch Steps Heated Floor Rough-in, Circular Driveway for 10 Cars, 4 Car Garage, one of the garage is Tendon. Very Quiet and Family Street, No Side Walk on Driveway. Access To Yonge St & Hwy7.
Home Overview
Last updated
4 days ago
Virtual tour
None
Basement information
Finished, Walk-Out
Building size
--
Status
In-Active
Property sub type
Detached
Maintenance fee
$N/A
Year built
--
Additional Details
MORTGAGE INFO
ESTIMATED PAYMENT
Location
Some information about this property - Orlon Crescent

Book a Showing
Find your dream home ✨
I agree to receive marketing and customer service calls and text messages from homepapa. Consent is not a condition of purchase. Msg/data rates may apply. Msg frequency varies. Reply STOP to unsubscribe. Privacy Policy & Terms of Service.






