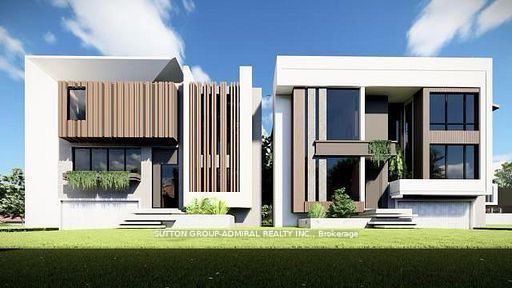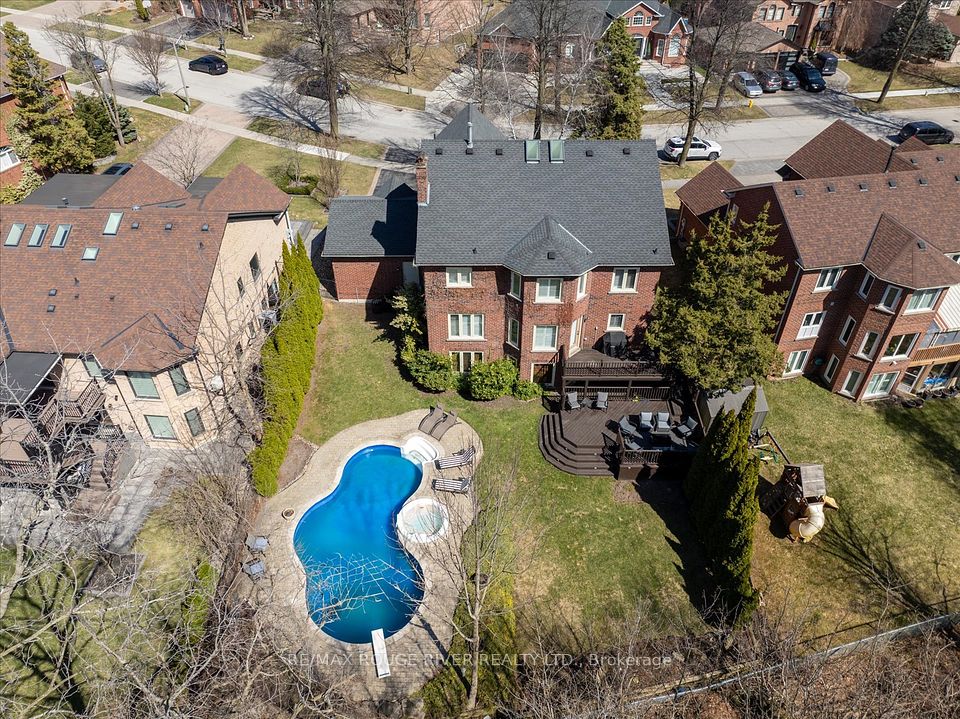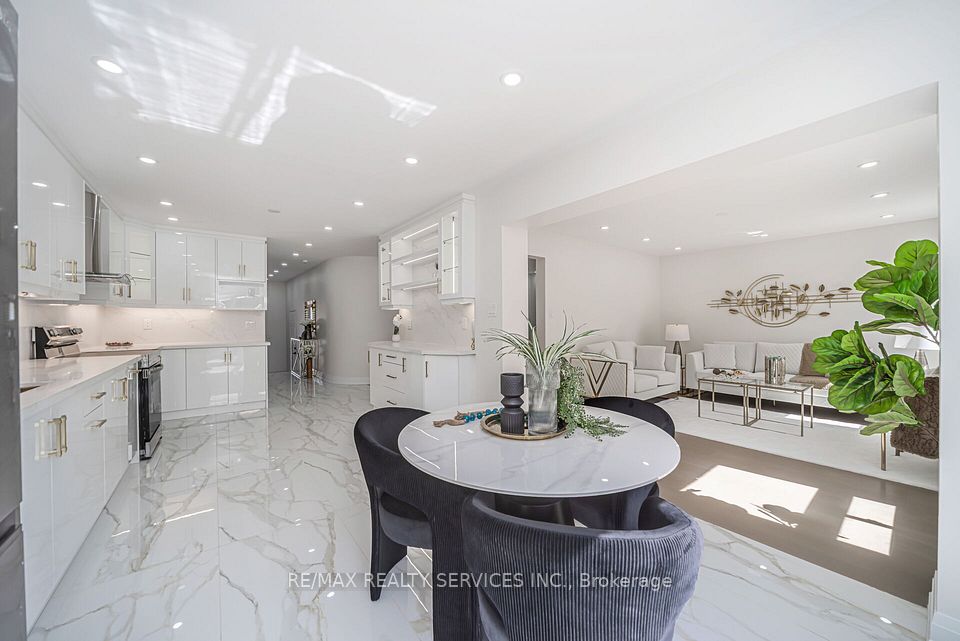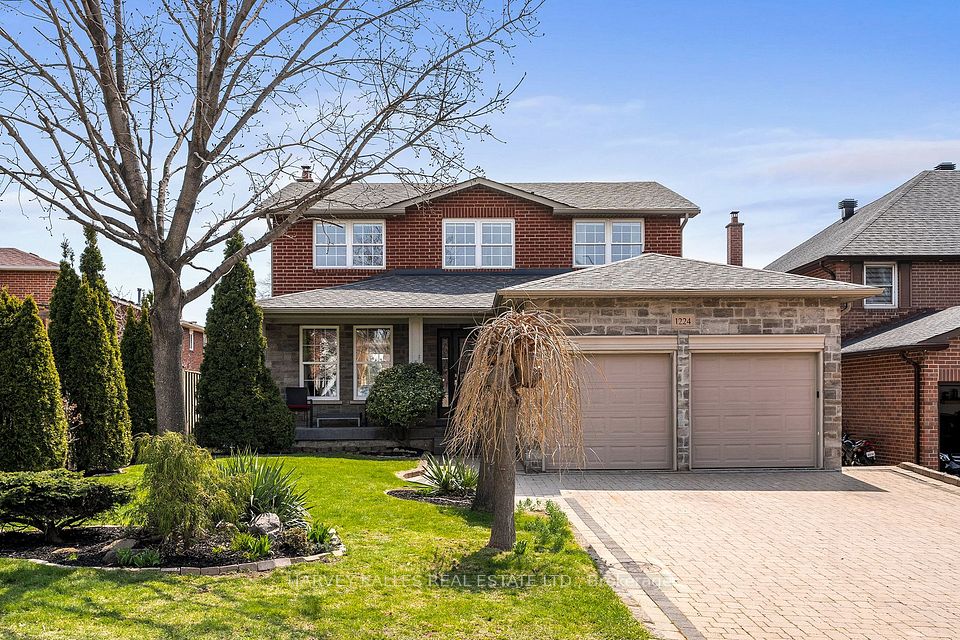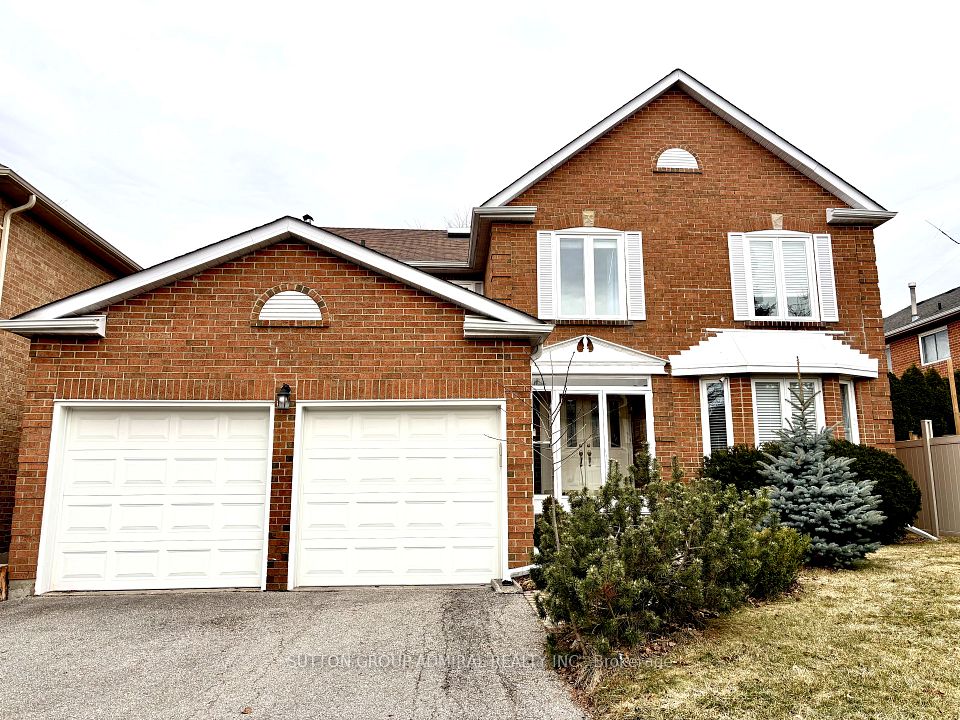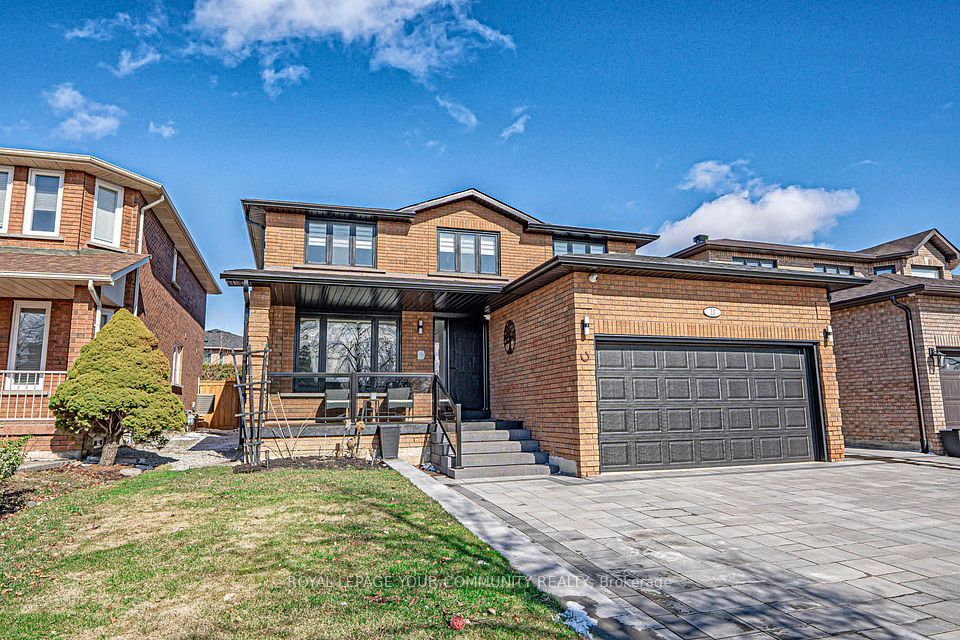$1,788,000
6 Oldborough Circle, Toronto C15, ON M2J 3A2
Price Comparison
Property Description
Property type
Detached
Lot size
N/A
Style
Sidesplit 5
Approx. Area
N/A
Room Information
| Room Type | Dimension (length x width) | Features | Level |
|---|---|---|---|
| Living Room | 8.13 x 3.93 m | Combined w/Dining, Picture Window, Hardwood Floor | Main |
| Dining Room | 8.13 x 3.22 m | Combined w/Living, W/O To Patio, Hardwood Floor | Main |
| Kitchen | 4.56 x 3.12 m | B/I Appliances, Custom Backsplash, Breakfast Bar | Main |
| Primary Bedroom | 7.73 x 7.3 m | 5 Pc Ensuite, Combined w/Sitting, B/I Closet | Upper |
About 6 Oldborough Circle
Top to Bottom Open Concept Renovated Home in one of the most desirable areas of North York. Nestled on a sought-after 89+ ft frontage, this stunning 5-bedroom, 5-level side-split home offers both space and charm. Enjoy south-facing exposure for abundant natural light throughout the day. The family and dining rooms both feature walkouts, offering easy access to the serene backyard an ideal space for entertaining. You'll adore the private and cozy master bedroom, located on its own separate floor with a dedicated sitting area or office. This custom-built suite boasts exquisite solid pine wall-to-wall closets, headboard, night tables, and beautifully crafted Ensuite panels. All bedrooms have hardwood floors hidden beneath the carpeting, adding timeless appeal. Located within the highly-rated Seneca Hill Public School district, this home is close to Seneca College, TTC, Hwy 404, parks, and Fairview Mall. Additional features include a side entrance on the ground level, a cold room, workshop, storage space, and crawl space for all your needs. This exceptional home is a must-see!
Home Overview
Last updated
9 hours ago
Virtual tour
None
Basement information
Finished
Building size
--
Status
In-Active
Property sub type
Detached
Maintenance fee
$N/A
Year built
--
Additional Details
MORTGAGE INFO
ESTIMATED PAYMENT
Location
Some information about this property - Oldborough Circle

Book a Showing
Find your dream home ✨
I agree to receive marketing and customer service calls and text messages from homepapa. Consent is not a condition of purchase. Msg/data rates may apply. Msg frequency varies. Reply STOP to unsubscribe. Privacy Policy & Terms of Service.







