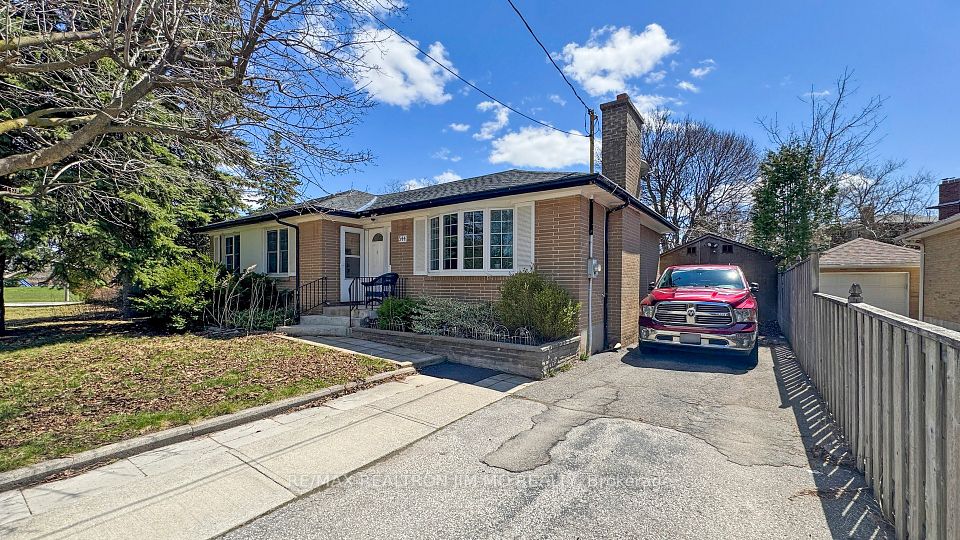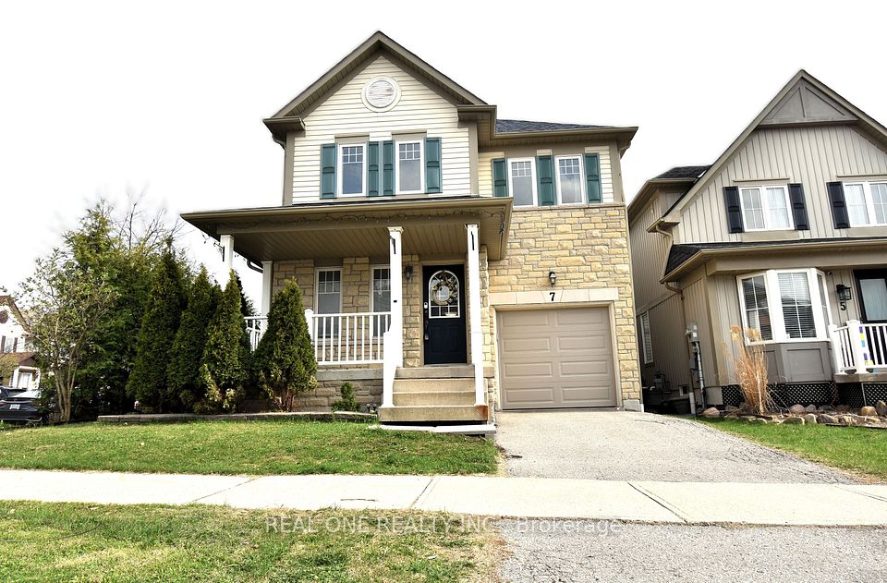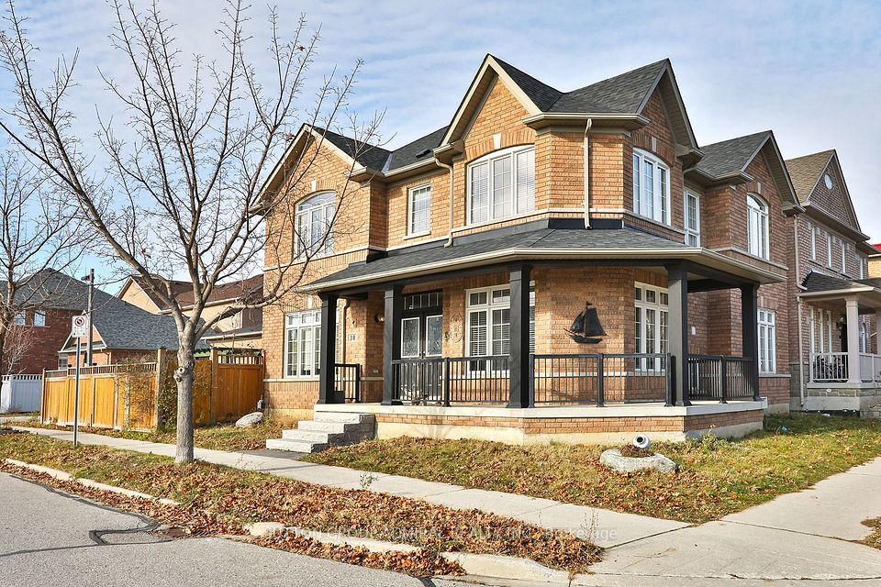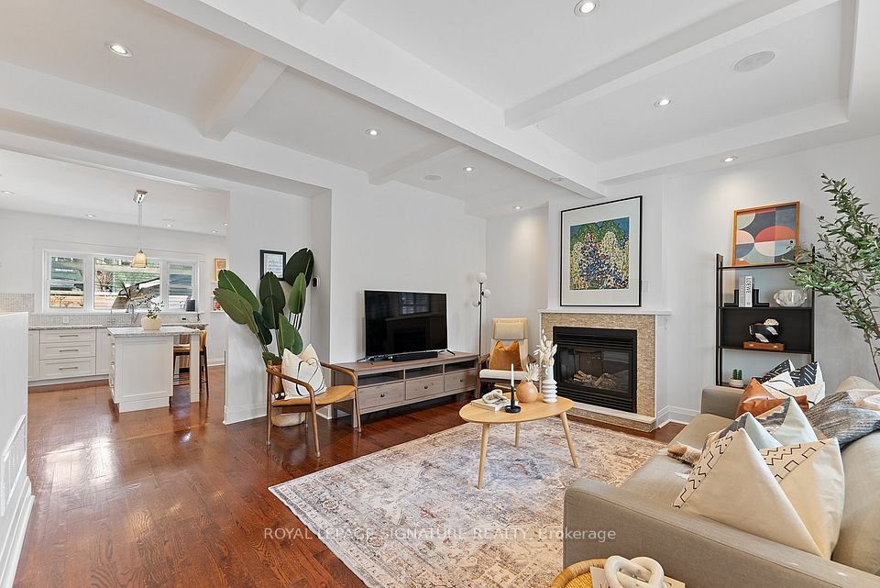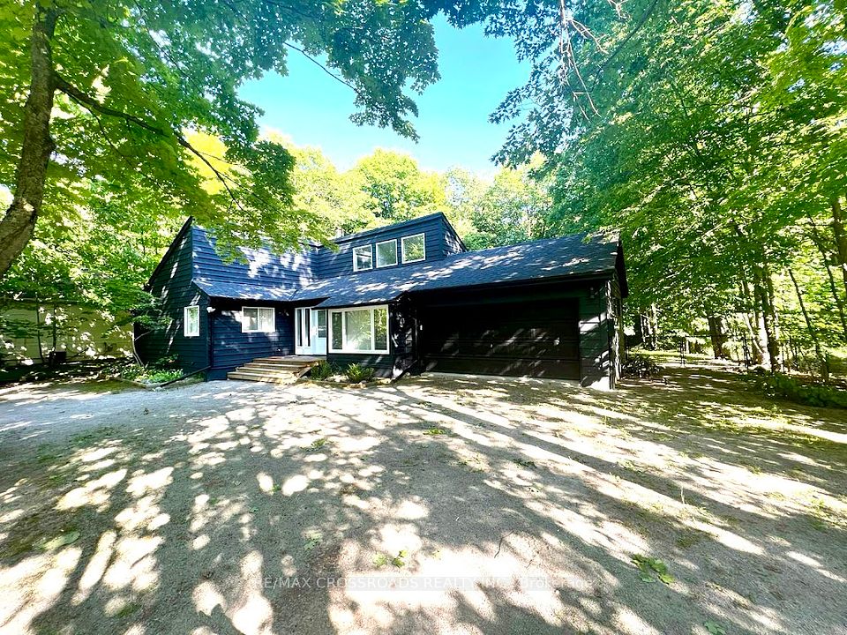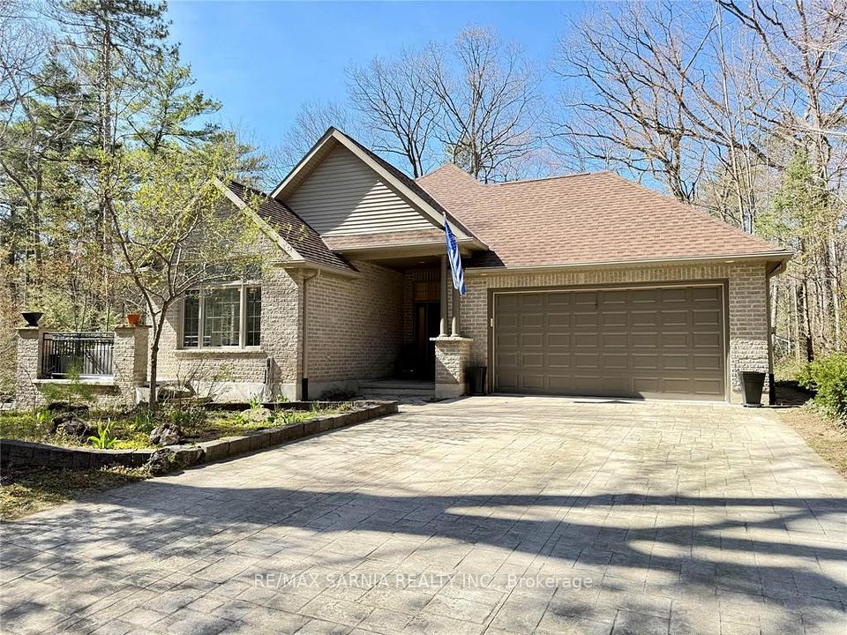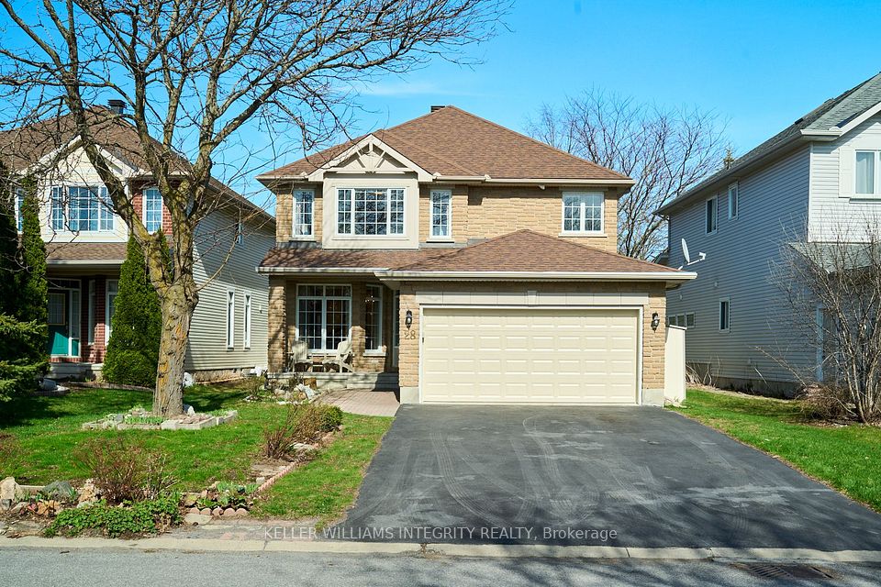$1,298,000
6 Muir Avenue, Toronto W05, ON M9L 1H3
Price Comparison
Property Description
Property type
Detached
Lot size
N/A
Style
2-Storey
Approx. Area
N/A
Room Information
| Room Type | Dimension (length x width) | Features | Level |
|---|---|---|---|
| Living Room | 6.3 x 5.6 m | Hardwood Floor, Cathedral Ceiling(s) | Main |
| Dining Room | 4.1 x 3.4 m | N/A | Main |
| Family Room | 4.2 x 3.8 m | W/O To Patio, W/O To Patio | Main |
| Breakfast | 4.2 x 3.89 m | W/O To Patio | Main |
About 6 Muir Avenue
Welcome to 6 Muir Avenue, a custom 4-bedroom, 4-bathroom home located in Toronto's desirable Humber Summit neighborhood. This property is designed for comfortable living and offers fantastic potential for both families and professionals. The main living spaces are bright and inviting, with a functional layout that perfectly suits everyday living. The finished basement, complete with a separate entrance, offers flexibility as an in-law suite or rental opportunity. Additionally, a dedicated office space with its own private entrance makes this home ideal for anyone seeking a convenient work-from-home setup. Nestled in a family-friendly community, this home is just steps from schools, parks, and local amenities. Outdoor enthusiasts will appreciate the close proximity to Chancellor District Park and Boyd Conservation Area, while commuters benefit from easy access to TTC bus routes along Islington Avenue. Don't miss this exceptional opportunity to own a versatile home in a prime location.
Home Overview
Last updated
Mar 17
Virtual tour
None
Basement information
Finished, Separate Entrance
Building size
--
Status
In-Active
Property sub type
Detached
Maintenance fee
$N/A
Year built
--
Additional Details
MORTGAGE INFO
ESTIMATED PAYMENT
Location
Some information about this property - Muir Avenue

Book a Showing
Find your dream home ✨
I agree to receive marketing and customer service calls and text messages from homepapa. Consent is not a condition of purchase. Msg/data rates may apply. Msg frequency varies. Reply STOP to unsubscribe. Privacy Policy & Terms of Service.







