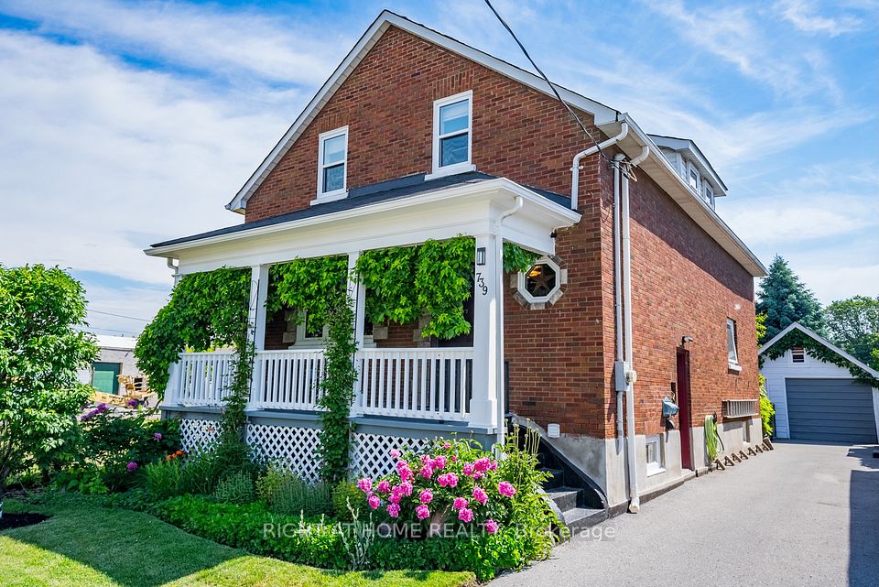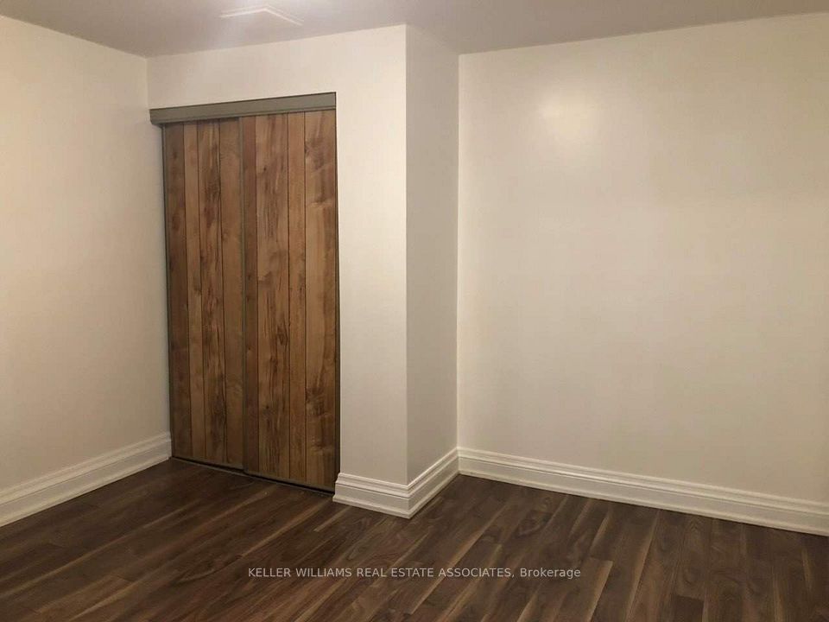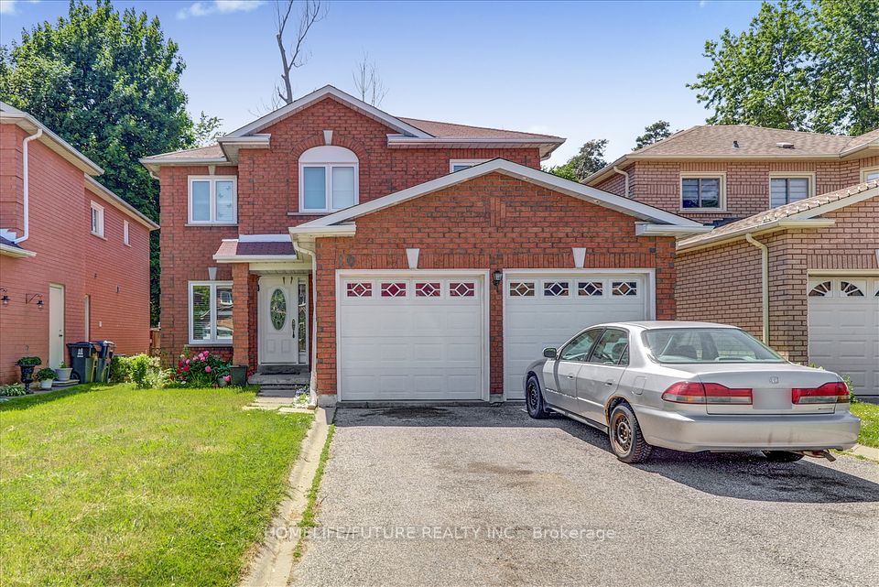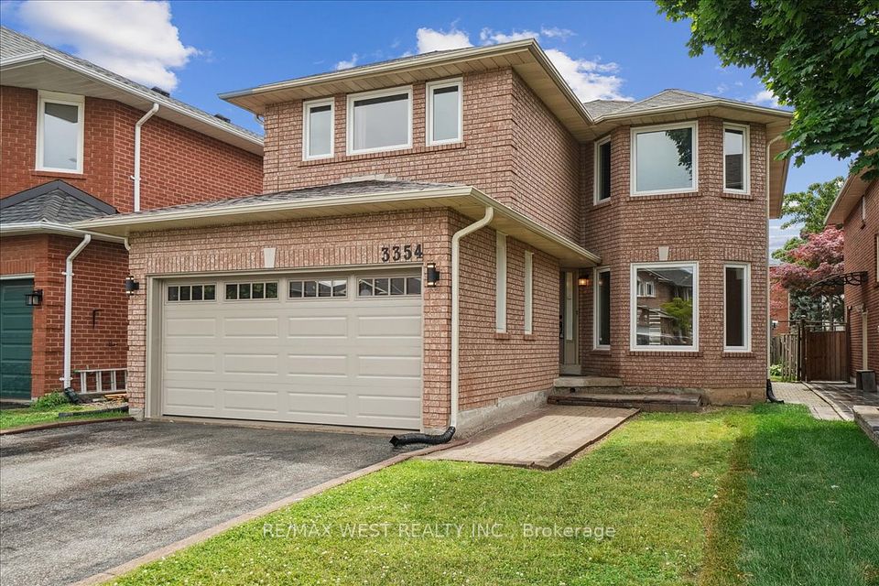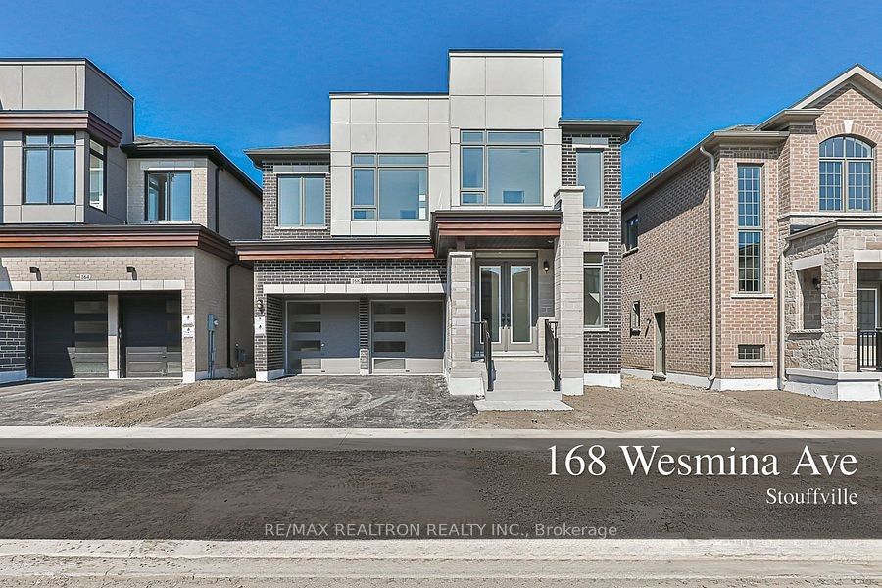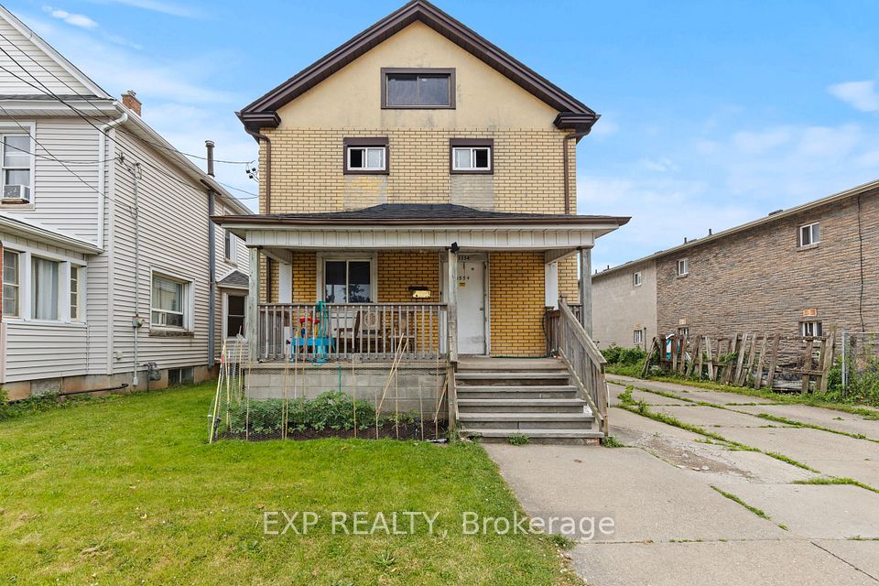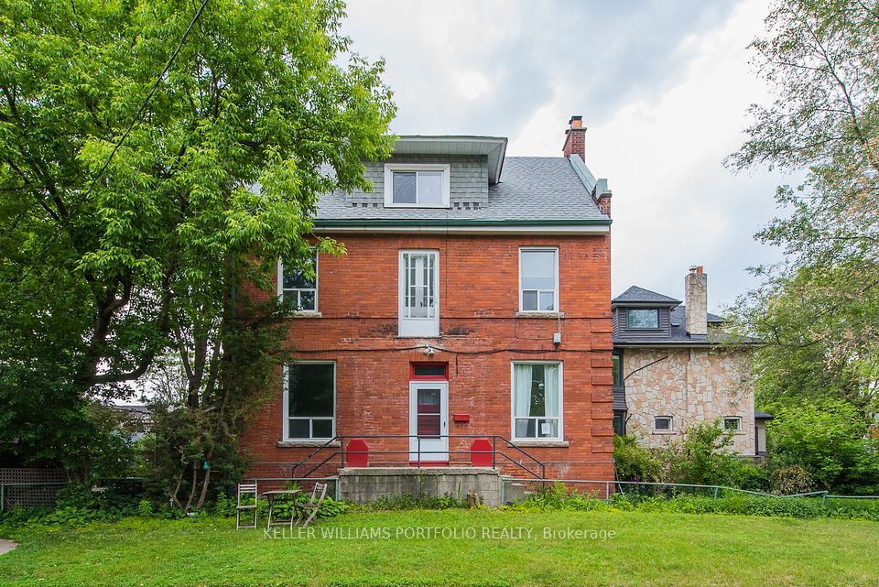
$1,099,900
6 Midhurst Drive, Toronto W10, ON M9V 1Z7
Virtual Tours
Price Comparison
Property Description
Property type
Detached
Lot size
N/A
Style
Bungalow
Approx. Area
N/A
Room Information
| Room Type | Dimension (length x width) | Features | Level |
|---|---|---|---|
| Living Room | 5.79 x 4.57 m | Combined w/Dining, Vinyl Floor, Combined w/Dining | Main |
| Dining Room | 5.79 x 4.57 m | Combined w/Living, Vinyl Floor, Combined w/Living | Main |
| Kitchen | 4.88 x 3.05 m | Ceramic Floor, Eat-in Kitchen, Breakfast Area | Main |
| Primary Bedroom | 3.35 x 3.22 m | Vinyl Floor, Closet, Window | Main |
About 6 Midhurst Drive
Fully renovated detached home ( 50 by 120 foot) in high demand area of etobicoke. the home features double door entry, open concept living room and dining room.family size kitchen with extended kitchen cabinets, quartz counter top and back splash, pot lights,newer appliances, all bedrooms are good size with windows and closets. fully renovated washrooms. 3 bedrooms basement apartment with separate entrance to generate extra income, 3 washrooms, living room, family size kitchen,separate shared laundry. 6 car parking, big size backyard. flexible closing,
Home Overview
Last updated
May 8
Virtual tour
None
Basement information
Separate Entrance
Building size
--
Status
In-Active
Property sub type
Detached
Maintenance fee
$N/A
Year built
--
Additional Details
MORTGAGE INFO
ESTIMATED PAYMENT
Location
Some information about this property - Midhurst Drive

Book a Showing
Find your dream home ✨
I agree to receive marketing and customer service calls and text messages from homepapa. Consent is not a condition of purchase. Msg/data rates may apply. Msg frequency varies. Reply STOP to unsubscribe. Privacy Policy & Terms of Service.






