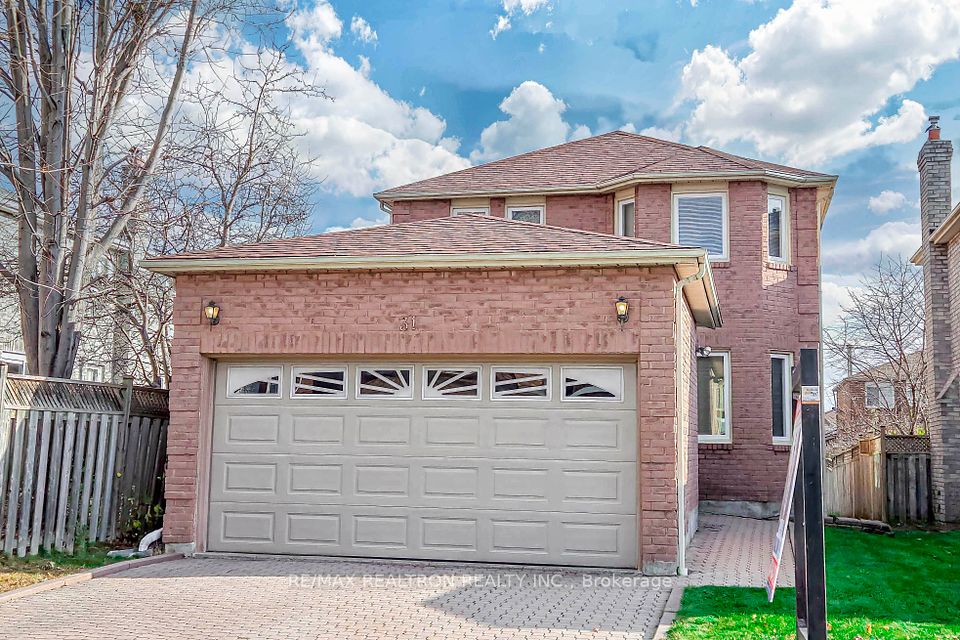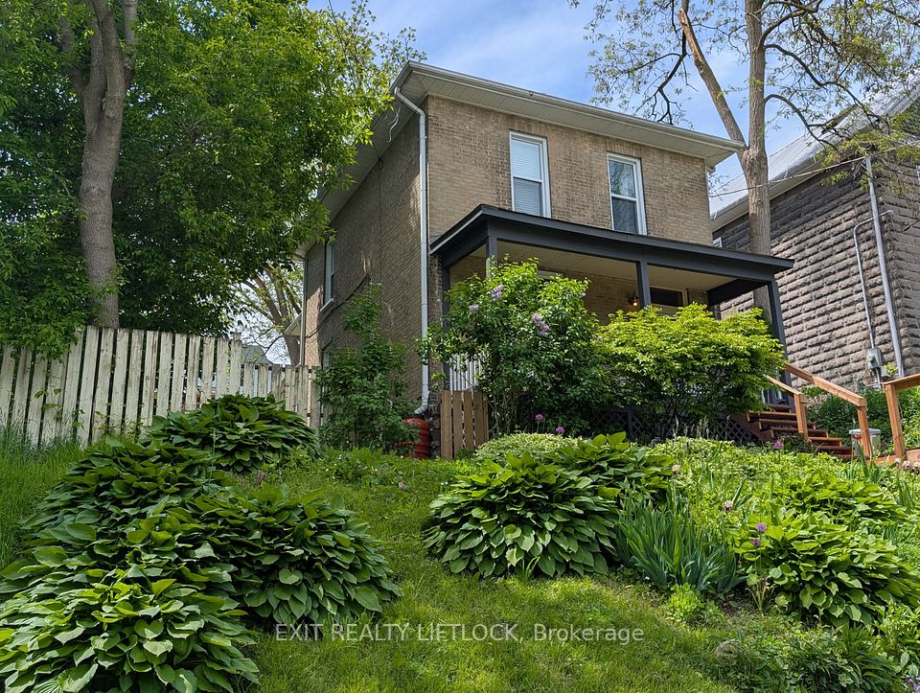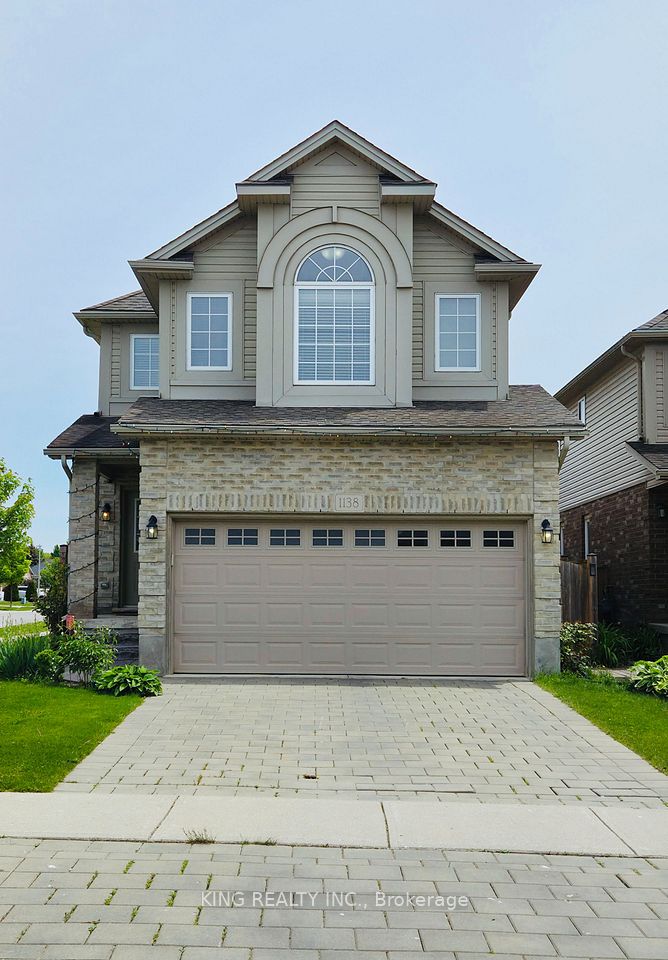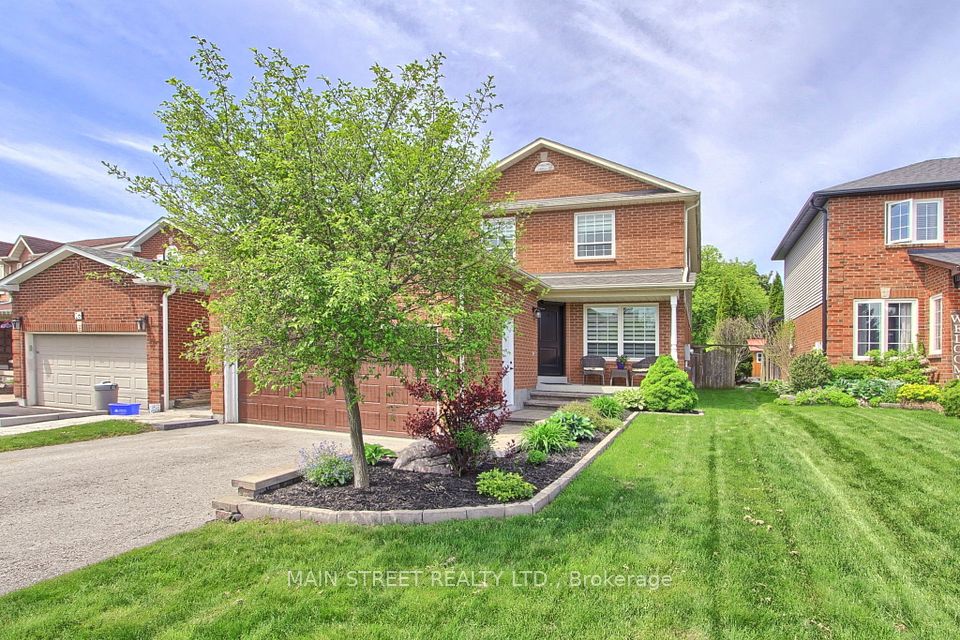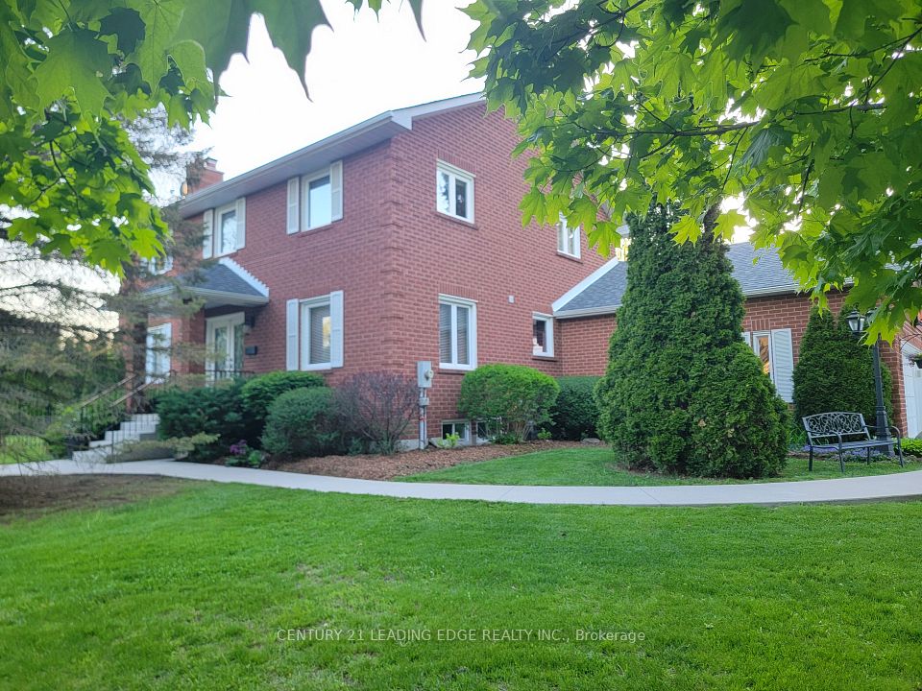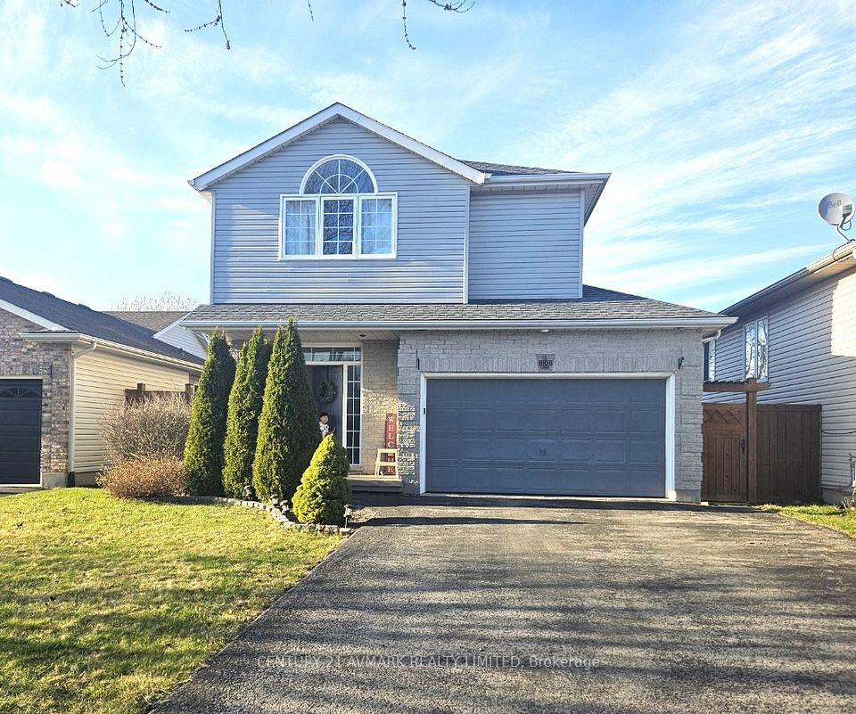
$949,000
6 Ludlow Drive, Barrie, ON L9S 2Z8
Virtual Tours
Price Comparison
Property Description
Property type
Detached
Lot size
N/A
Style
2-Storey
Approx. Area
N/A
Room Information
| Room Type | Dimension (length x width) | Features | Level |
|---|---|---|---|
| Living Room | 5.48 x 3.54 m | Hardwood Floor, Combined w/Dining | Main |
| Dining Room | 5.48 x 3.54 m | Hardwood Floor, Combined w/Living | Main |
| Great Room | 7.56 x 3.96 m | Hardwood Floor, W/O To Yard | Main |
| Kitchen | 3.91 x 3.66 m | Family Size Kitchen, Stainless Steel Appl | Main |
About 6 Ludlow Drive
Stunning home with exceptional curb appeal & Impeccable maintenance. This detached home offers outstanding value with a beautiful, well-thought-out layout in a highly sought-after neighborhood. Featuring 4 spacious bedrooms, this home boasts a fantastic open-concept design with a modern kitchen perfect for entertaining. The master bedroom comes with a luxurious 5-piece ensuite for ultimate comfort.The home is meticulously cared for and shows beautifully, ensuring it wont last long! Enjoy 9-foot ceilings and a large family room ideal for relaxation and hosting guests. Each bedroom is generously sized with an abundance of natural light.
Home Overview
Last updated
10 hours ago
Virtual tour
None
Basement information
Unfinished
Building size
--
Status
In-Active
Property sub type
Detached
Maintenance fee
$N/A
Year built
--
Additional Details
MORTGAGE INFO
ESTIMATED PAYMENT
Location
Some information about this property - Ludlow Drive

Book a Showing
Find your dream home ✨
I agree to receive marketing and customer service calls and text messages from homepapa. Consent is not a condition of purchase. Msg/data rates may apply. Msg frequency varies. Reply STOP to unsubscribe. Privacy Policy & Terms of Service.






