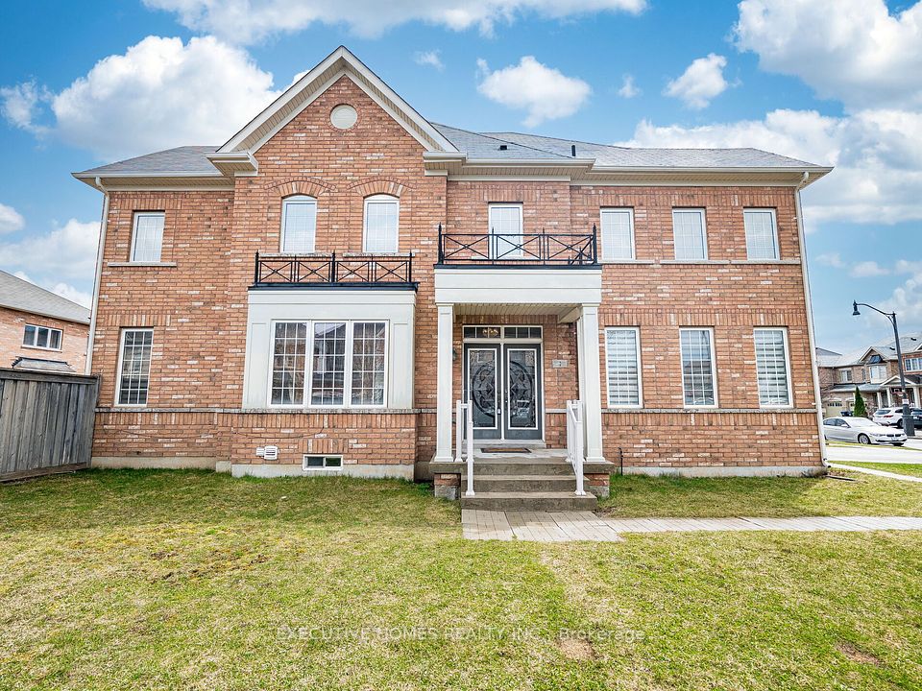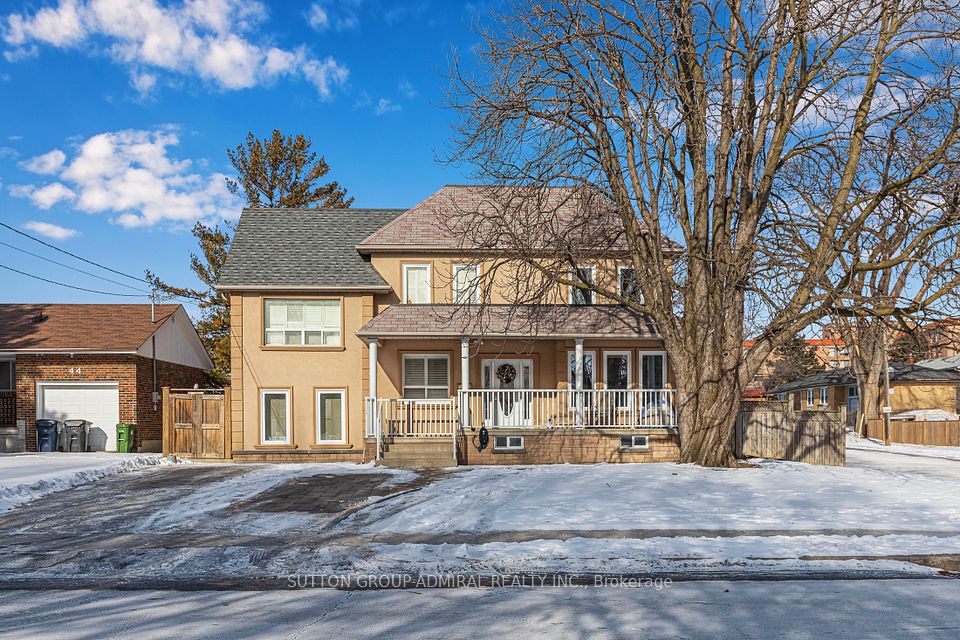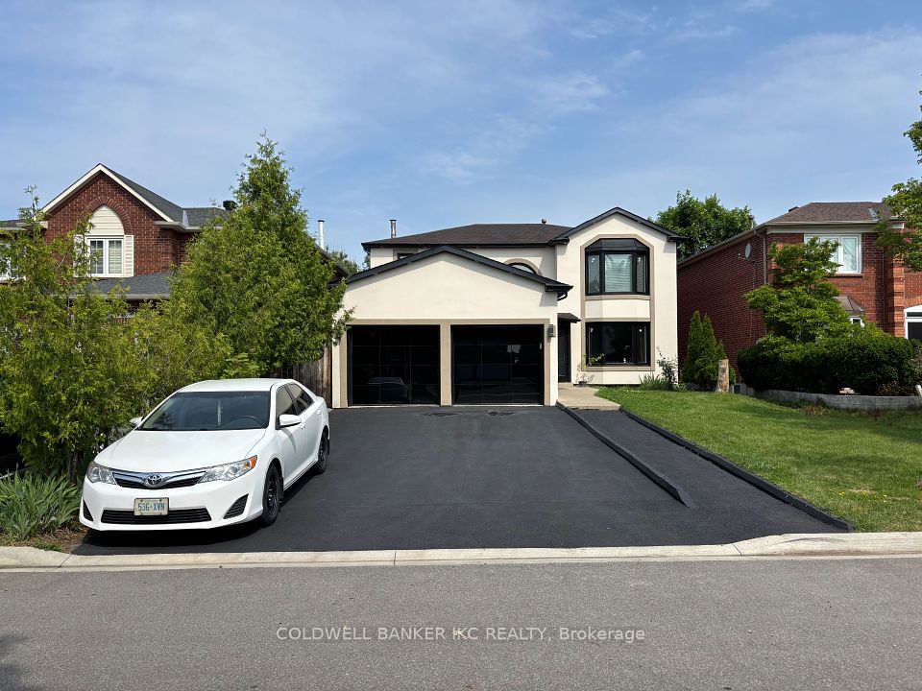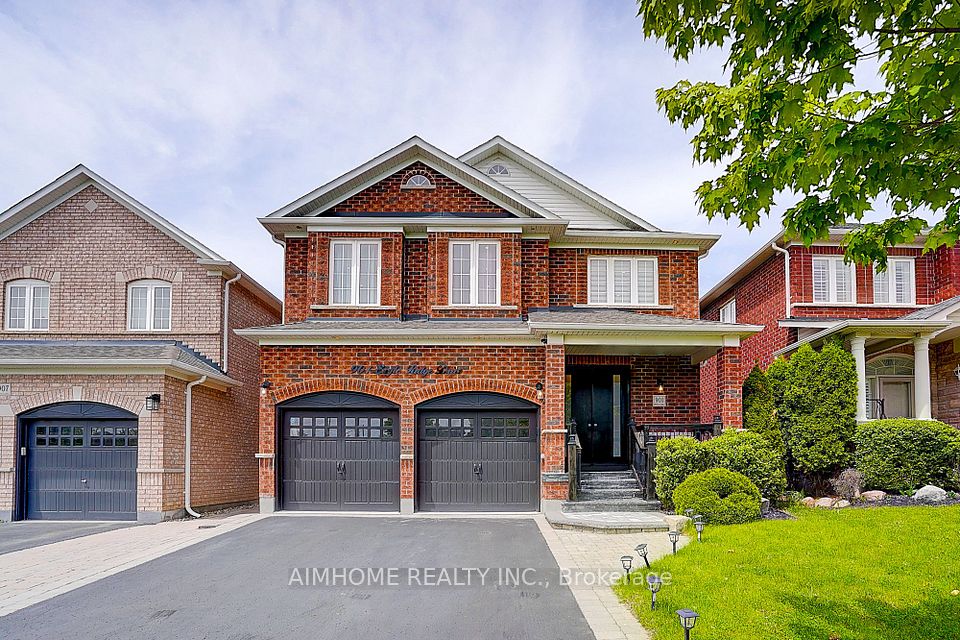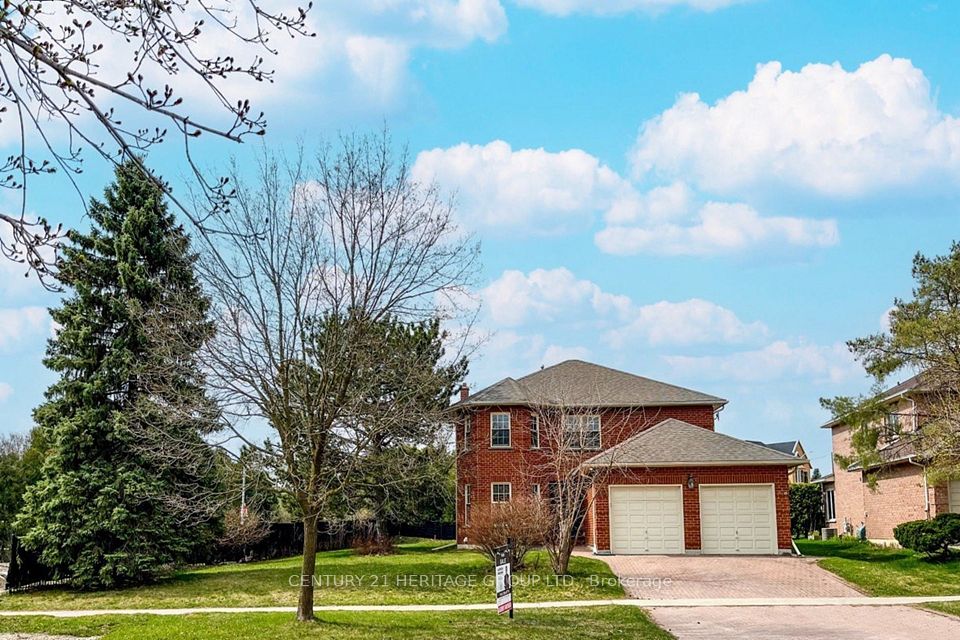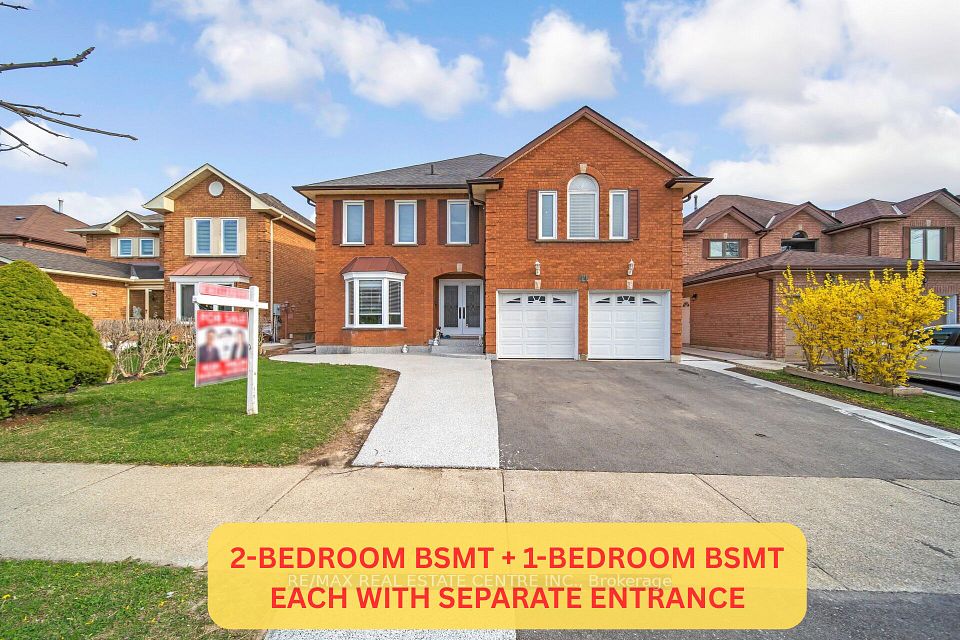
$1,999,900
6 Longevity Road, Brampton, ON L6X 5P5
Virtual Tours
Price Comparison
Property Description
Property type
Detached
Lot size
N/A
Style
2-Storey
Approx. Area
N/A
Room Information
| Room Type | Dimension (length x width) | Features | Level |
|---|---|---|---|
| Living Room | 5.36 x 4.16 m | Hardwood Floor, Open Concept, Combined w/Dining | Main |
| Dining Room | 5.38 x 4.16 m | Hardwood Floor, Open Concept, Combined w/Living | Main |
| Office | 4.26 x 3.16 m | Hardwood Floor, Window | Main |
| Breakfast | 4.87 x 3.73 m | Porcelain Floor, W/O To Yard, Combined w/Kitchen | Main |
About 6 Longevity Road
"LEGAL BASEMENT" Discover this exceptional 4-bedroom, 5-bathroom detached home with a legal basement apartment, nestled in the highly sought-after Credit Valley community of Brampton. Designed for both elegance and practicality, this move-in-ready property offers luxurious finishes and income-generating potential. Step through the grand double door entrance into a bright and spacious main floor featuring 10-foot ceilings, gleaming hardwood floors, and pot lights that highlight the open-concept layout perfect for entertaining. The modern kitchen boasts built-in stainless steel appliances, quartz countertops, and a sun-filled breakfast area with walk-out access to the backyard.The inviting family room is anchored by a cozy gas fireplace, while upstairs, the primary suite offers a touch of luxury with a tray ceiling, a spa-inspired 5-piece en suite, and walk-in closets with Loft Space. Each of the additional bedrooms includes either an en suite or semi-en suite bath for added convenience.The finished basement, with its own private entrance and 9-foot ceilings, serves as a legal second dwelling ideal for rental income or extended family living. Located close to top-ranked schools, parks, shopping centers, and major transit routes, this stunning home is perfect for growing families and savvy investors alike. Don't miss this rare opportunity to own a gem in one of Brampton's most prestigious neighbourhoods!
Home Overview
Last updated
11 hours ago
Virtual tour
None
Basement information
Finished, Separate Entrance
Building size
--
Status
In-Active
Property sub type
Detached
Maintenance fee
$N/A
Year built
2024
Additional Details
MORTGAGE INFO
ESTIMATED PAYMENT
Location
Some information about this property - Longevity Road

Book a Showing
Find your dream home ✨
I agree to receive marketing and customer service calls and text messages from homepapa. Consent is not a condition of purchase. Msg/data rates may apply. Msg frequency varies. Reply STOP to unsubscribe. Privacy Policy & Terms of Service.






