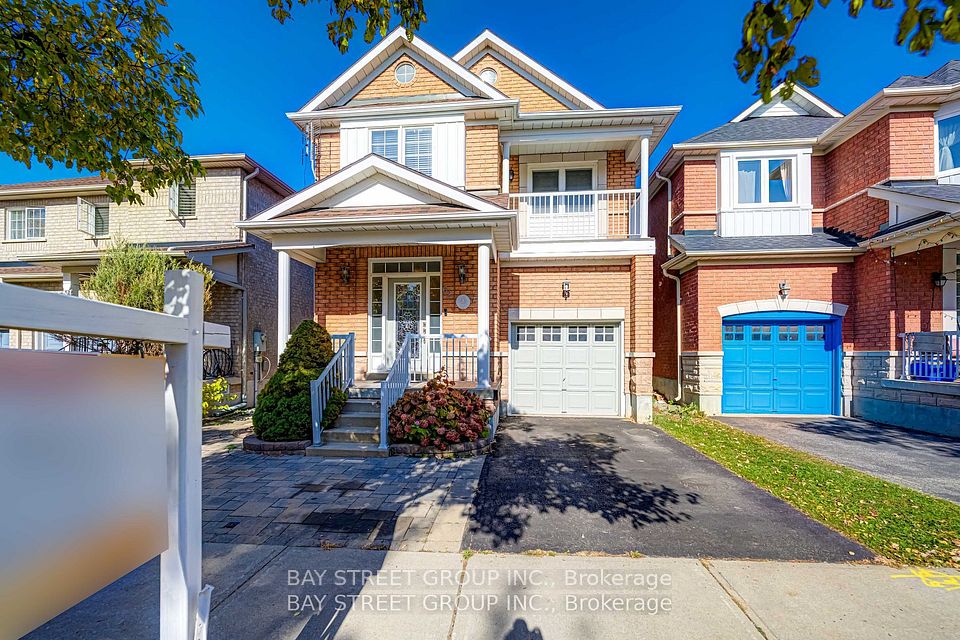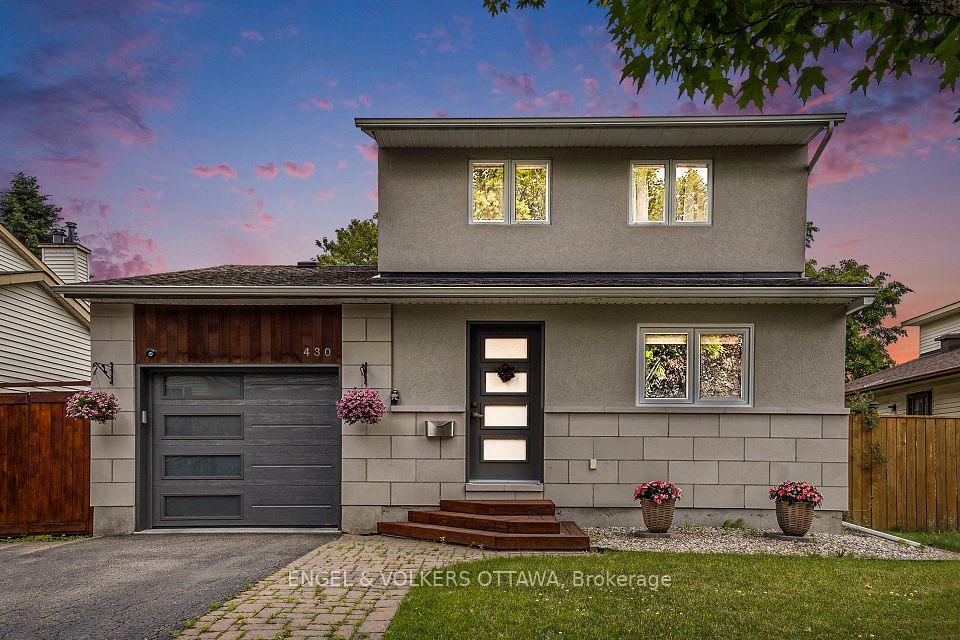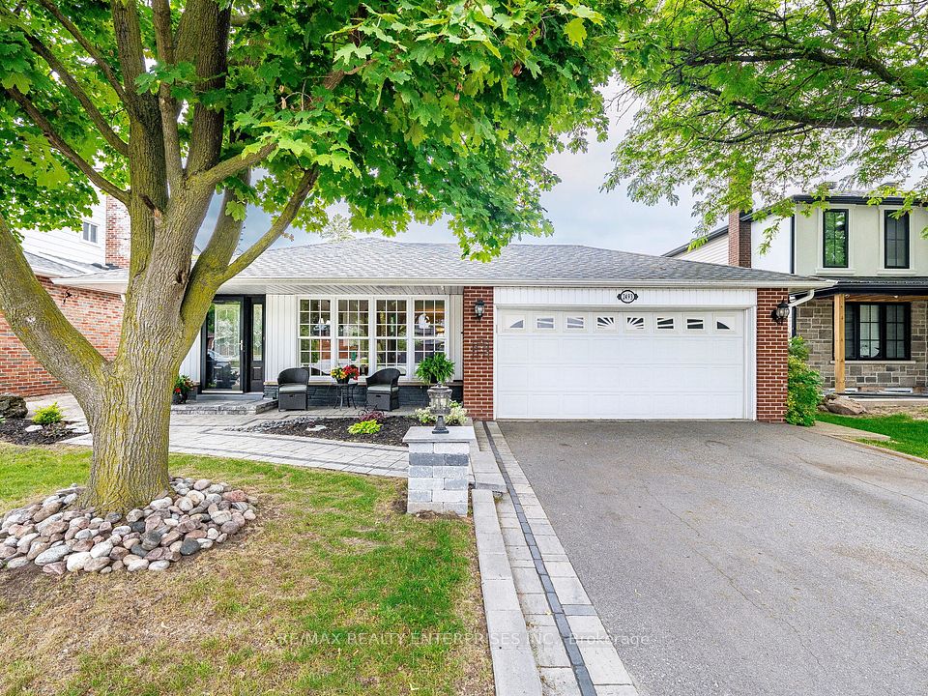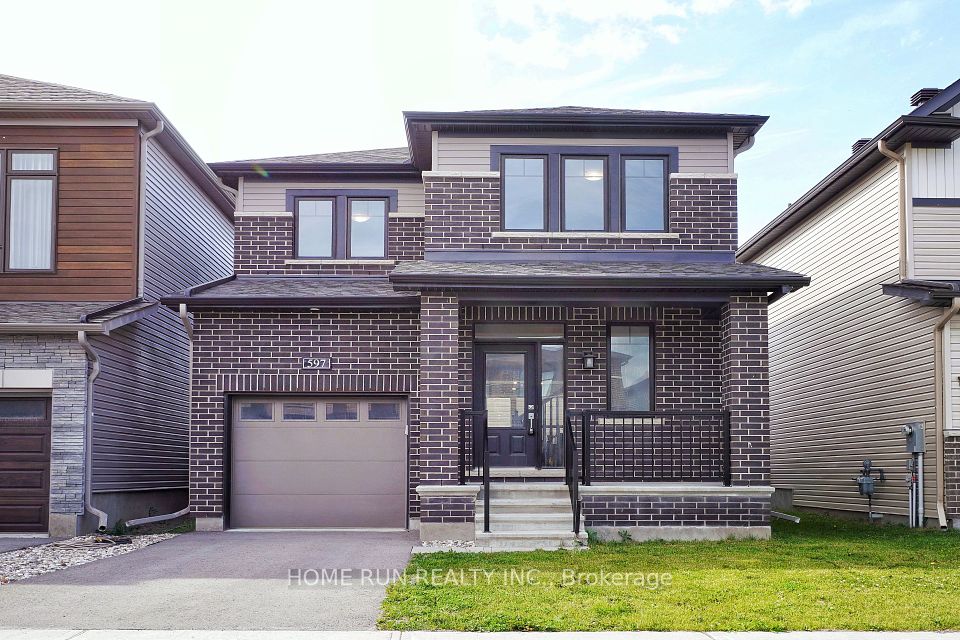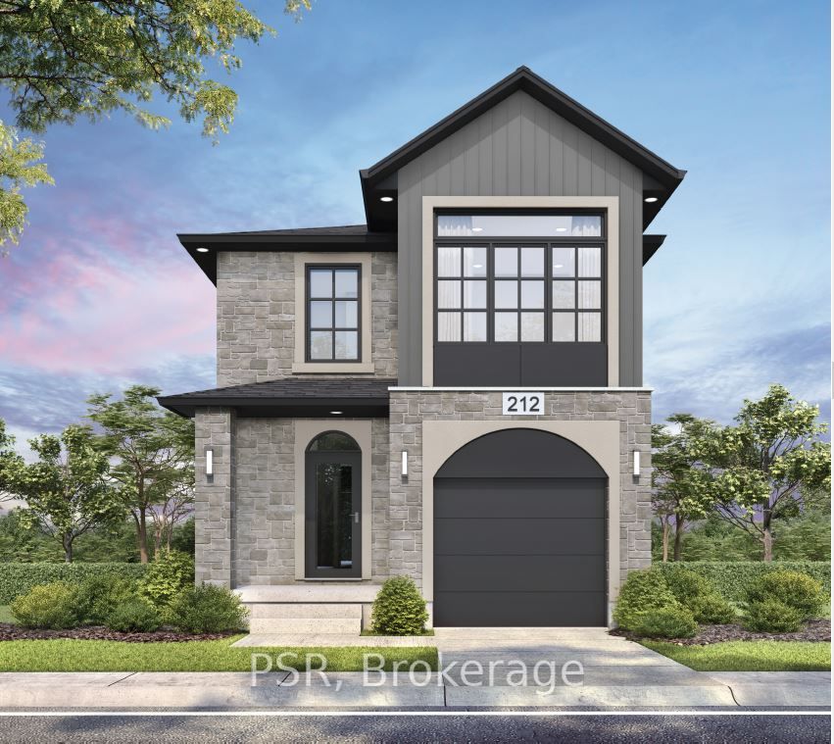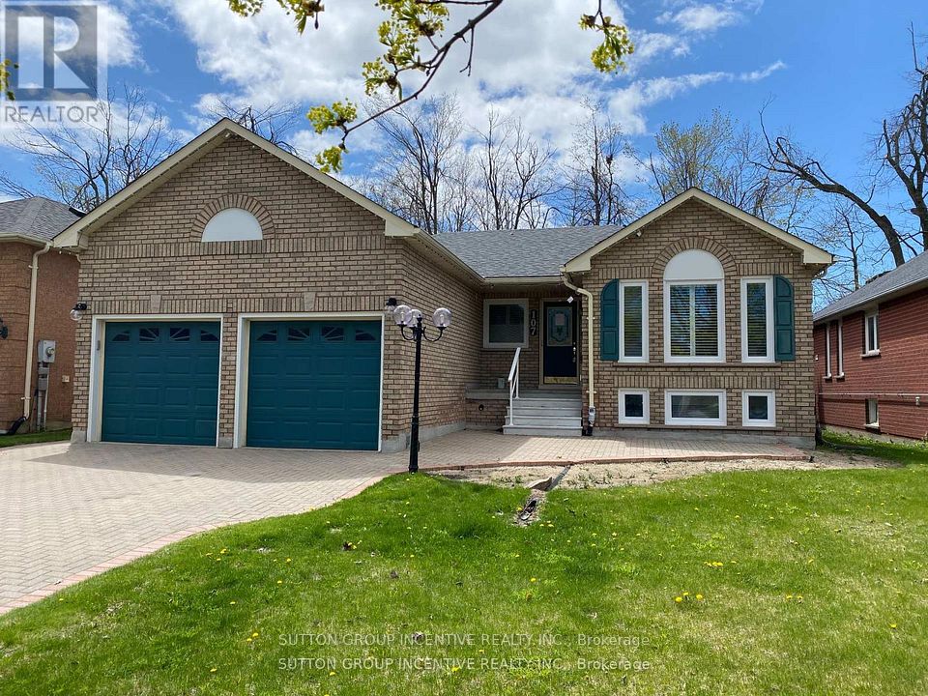
$1,250,000
6 Lincoln Green Drive, Markham, ON L3P 1R5
Virtual Tours
Price Comparison
Property Description
Property type
Detached
Lot size
N/A
Style
Bungalow
Approx. Area
N/A
Room Information
| Room Type | Dimension (length x width) | Features | Level |
|---|---|---|---|
| Kitchen | 4.33 x 3.08 m | Hardwood Floor, Hidden Lights | Main |
| Dining Room | 6.85 x 4.01 m | Combined w/Living, W/O To Deck | Main |
| Living Room | 6.85 x 4.01 m | Picture Window, Crown Moulding, Walk-In Closet(s) | Main |
| Family Room | 5.9 x 2.96 m | Ceramic Floor, Bay Window, Gas Fireplace | Main |
About 6 Lincoln Green Drive
Located in Markham's sought-after Conservation Community, this well-maintained home is offered on a premium 60' x 110' lot, featuring a walk-out basement and private, landscaped gardens framed by mature trees. Inside, the freshly painted interior offers a functional and inviting layout. The garage has been professionally converted into a spacious family room with beamed ceilings and a gas fireplace, with the option to revert if desired. The walkout basement features a rec room with built in wet bar, masonry fireplace and a large utility room with enormous built-in cabinets providing ample storage space. Ideally situated in both Public and Catholic School Districts, including the top ranked Markville Secondary School. Enjoy quick access to the Milne Dam Conservation Area with its extensive network of hiking and biking trails. No sidewalk in front allows parking for 4-6 cars.
Home Overview
Last updated
1 day ago
Virtual tour
None
Basement information
Finished with Walk-Out, Full
Building size
--
Status
In-Active
Property sub type
Detached
Maintenance fee
$N/A
Year built
2024
Additional Details
MORTGAGE INFO
ESTIMATED PAYMENT
Location
Some information about this property - Lincoln Green Drive

Book a Showing
Find your dream home ✨
I agree to receive marketing and customer service calls and text messages from homepapa. Consent is not a condition of purchase. Msg/data rates may apply. Msg frequency varies. Reply STOP to unsubscribe. Privacy Policy & Terms of Service.






