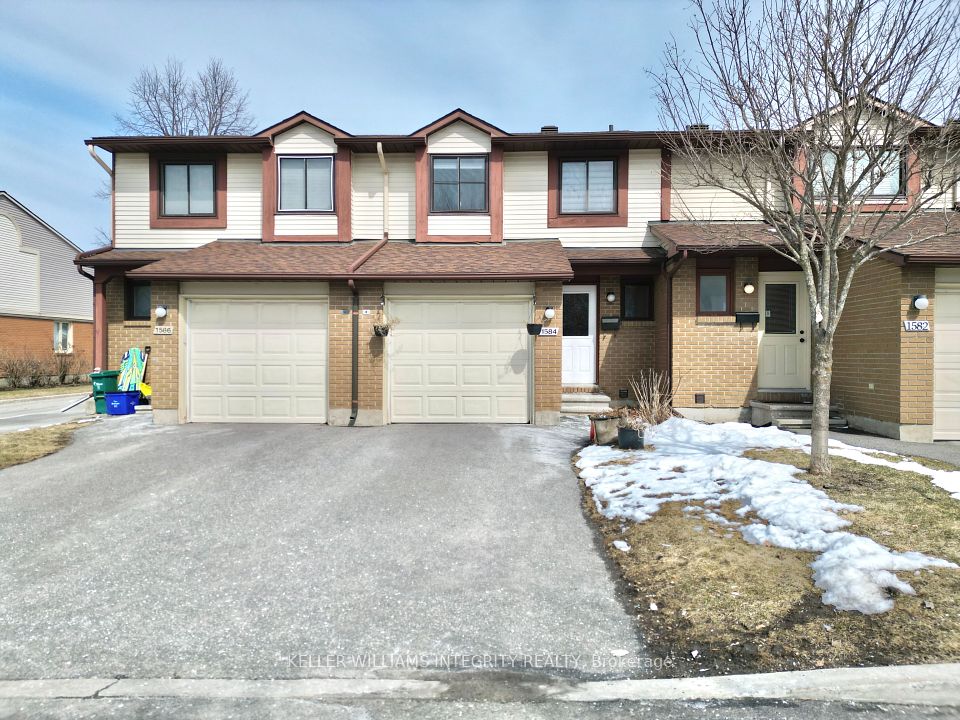
$719,900
6 Liddycoat Lane, Hamilton, ON L9G 0A7
Price Comparison
Property Description
Property type
Condo Townhouse
Lot size
N/A
Style
2-Storey
Approx. Area
N/A
Room Information
| Room Type | Dimension (length x width) | Features | Level |
|---|---|---|---|
| Bathroom | N/A | 2 Pc Bath | Main |
| Living Room | 3.2 x 5.89 m | N/A | Main |
| Kitchen | 2.95 x 3.56 m | N/A | Main |
| Dining Room | 2.92 x 2.36 m | N/A | Main |
About 6 Liddycoat Lane
Welcome to this charming townhome located in the family-friendly neighbourhood of Ancaster! Perfectly designed for modern living, this home boasts a bright, open-concept main level painted in neutral designer tones that create a warm and inviting atmosphere. The updated kitchen is a true standout with sleek quartz countertops and stainless steel appliances, making meal prep a joy. The dining room features a stunning shiplap accent wall, adding character and charm, while the modern light fixture above creates the perfect ambiance for dining or entertaining. The updated stairway with board and batten wall feature leads to the second level, where you'll find a spacious landing with a designated home office nook ideal for those working remotely. You'll also find a large primary suite, complete with an ensuite bathroom and walk-in closet, two additional well-sized bedrooms and a 4 piece bathroom provide ample space for the entire family. With its thoughtful updates and family-friendly design, this townhome is the perfect place to call home. Don't miss out on this incredible opportunity to live in a vibrant neighbourhood with easy access to all the amenities Ancaster has to offer!
Home Overview
Last updated
Mar 20
Virtual tour
None
Basement information
Unfinished
Building size
--
Status
In-Active
Property sub type
Condo Townhouse
Maintenance fee
$332.28
Year built
2025
Additional Details
MORTGAGE INFO
ESTIMATED PAYMENT
Location
Some information about this property - Liddycoat Lane

Book a Showing
Find your dream home ✨
I agree to receive marketing and customer service calls and text messages from homepapa. Consent is not a condition of purchase. Msg/data rates may apply. Msg frequency varies. Reply STOP to unsubscribe. Privacy Policy & Terms of Service.






