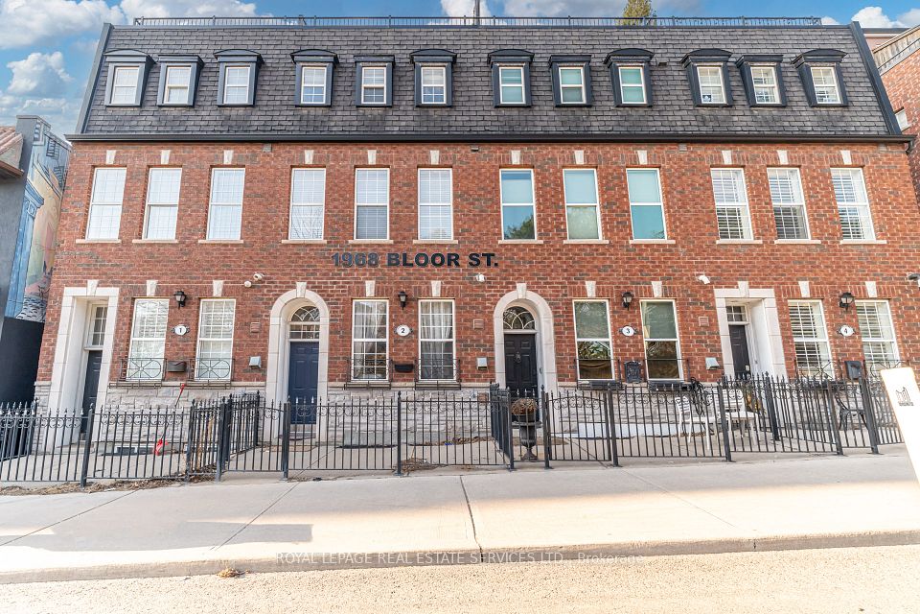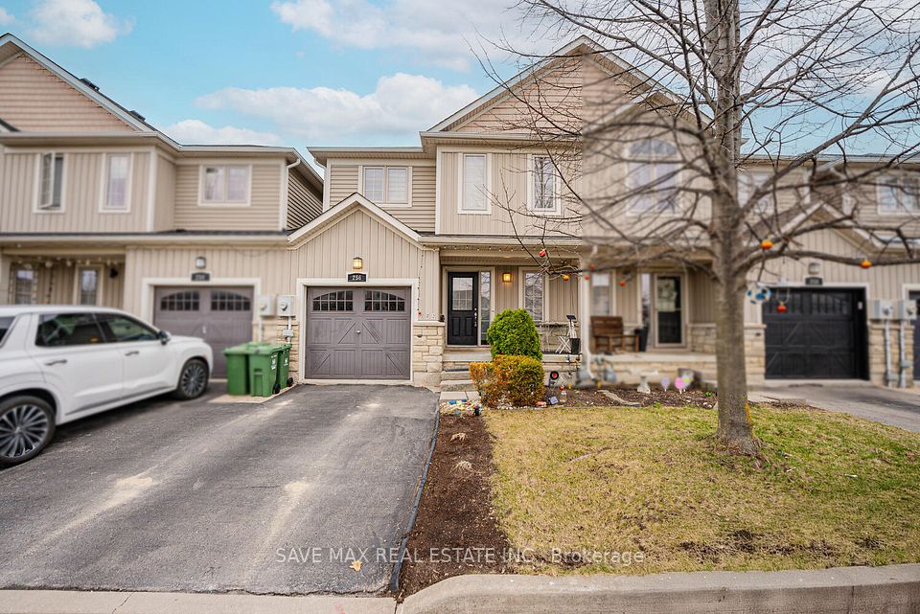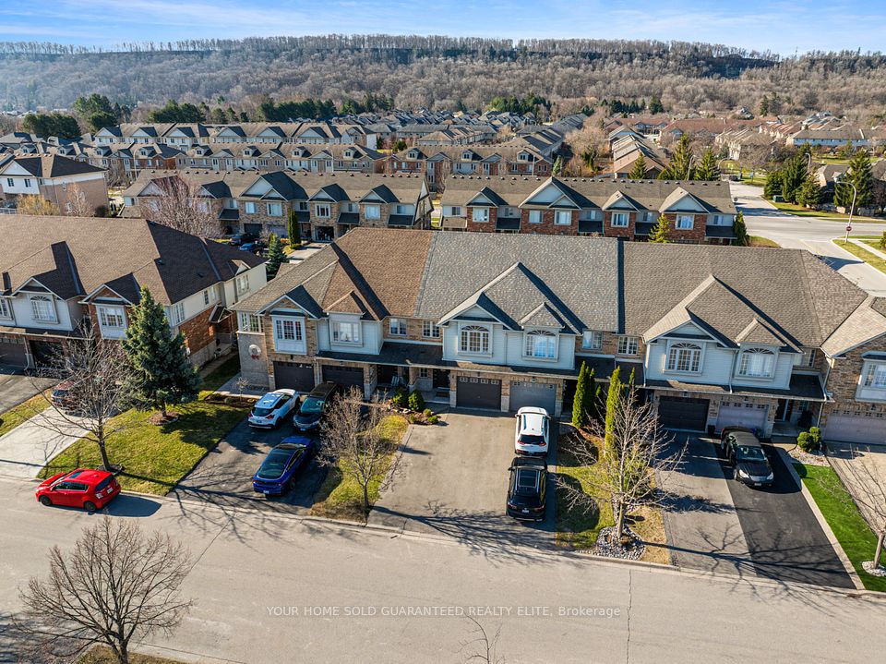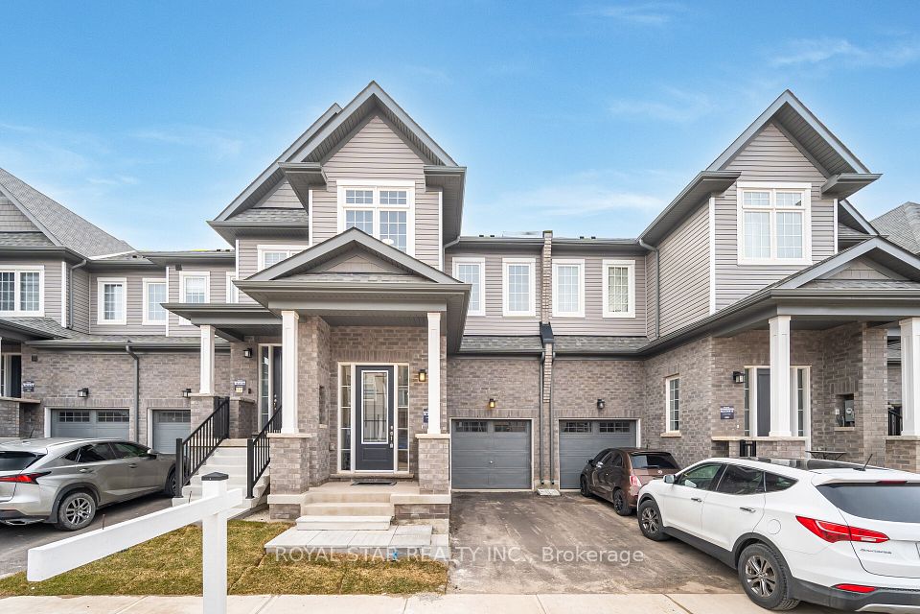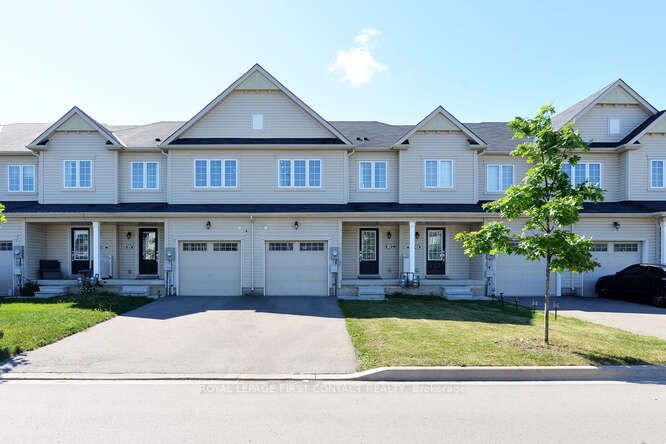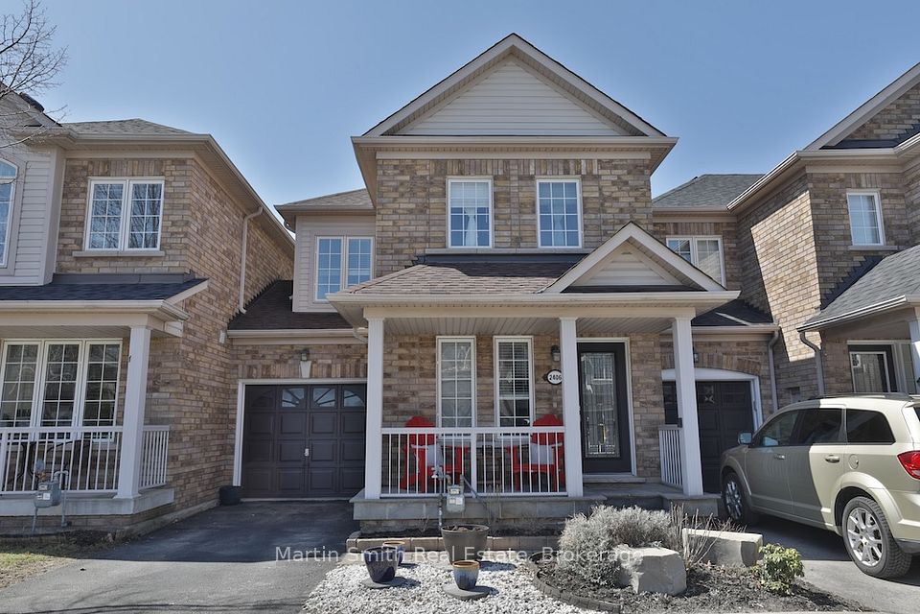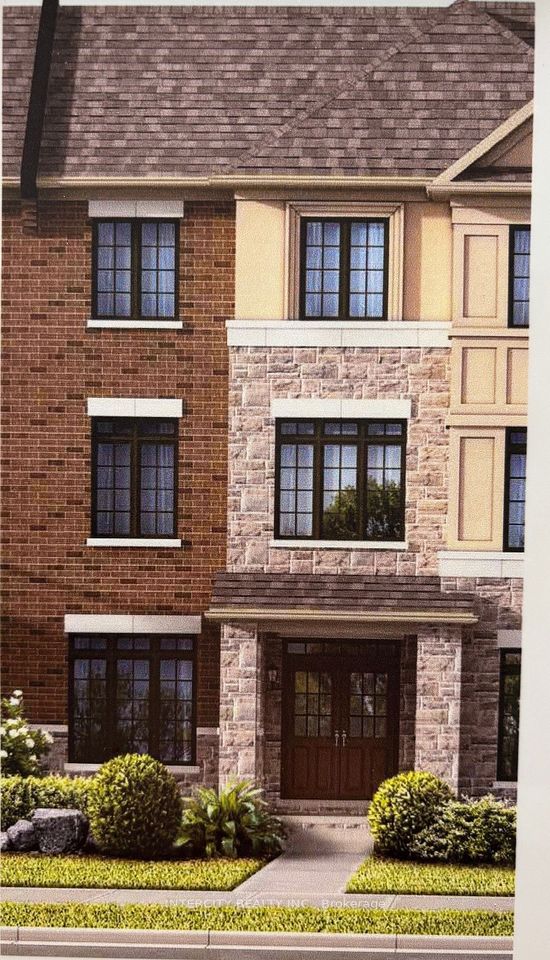$625,000
6 Landsborough Street, East Luther Grand Valley, ON L9W 7R1
Price Comparison
Property Description
Property type
Att/Row/Townhouse
Lot size
N/A
Style
2-Storey
Approx. Area
N/A
Room Information
| Room Type | Dimension (length x width) | Features | Level |
|---|---|---|---|
| Living Room | 6.48 x 3.5 m | Open Concept, W/O To Yard | Main |
| Kitchen | 3.3 x 2.3 m | Breakfast Bar, W/O To Yard | Main |
| Powder Room | N/A | 2 Pc Bath | Main |
| Primary Bedroom | 4.92 x 3.96 m | Ensuite Bath, W/W Closet | Second |
About 6 Landsborough Street
Welcome to this beautifully built 2019 townhouse offering 1,500 sq. ft of stylish, functional living space in the heart of Grand Valley. Enjoy an open-concept main floor with 9-ft ceilings and abundant natural light throughout. The upgraded kitchen features granite countertops, a center eat-in island, and a stainless steel appliances, perfect for family meals or entertaining. Step out from the dinning area onto a private deck and backyard ideal for relaxing or summer BBQ's. Upstairs, enjoy the convenience of second-floor laundry room complete with a front-load washer and dryer. The spacious primary bedroom offers a walk-in closet and private ensuite bathroom, while stylish metal picket railings add a modern touch throughout. The unfinished basement includes a rough-in for a 3 piece bathroom, providing a blank canvas for your future plans. Located just steps from downtown amenities, the community centre and local schools, this home is perfect for growing families or first-time buyers looking for convenience and comfort in a welcoming community.
Home Overview
Last updated
5 days ago
Virtual tour
None
Basement information
Unfinished
Building size
--
Status
In-Active
Property sub type
Att/Row/Townhouse
Maintenance fee
$N/A
Year built
--
Additional Details
MORTGAGE INFO
ESTIMATED PAYMENT
Location
Some information about this property - Landsborough Street

Book a Showing
Find your dream home ✨
I agree to receive marketing and customer service calls and text messages from homepapa. Consent is not a condition of purchase. Msg/data rates may apply. Msg frequency varies. Reply STOP to unsubscribe. Privacy Policy & Terms of Service.







