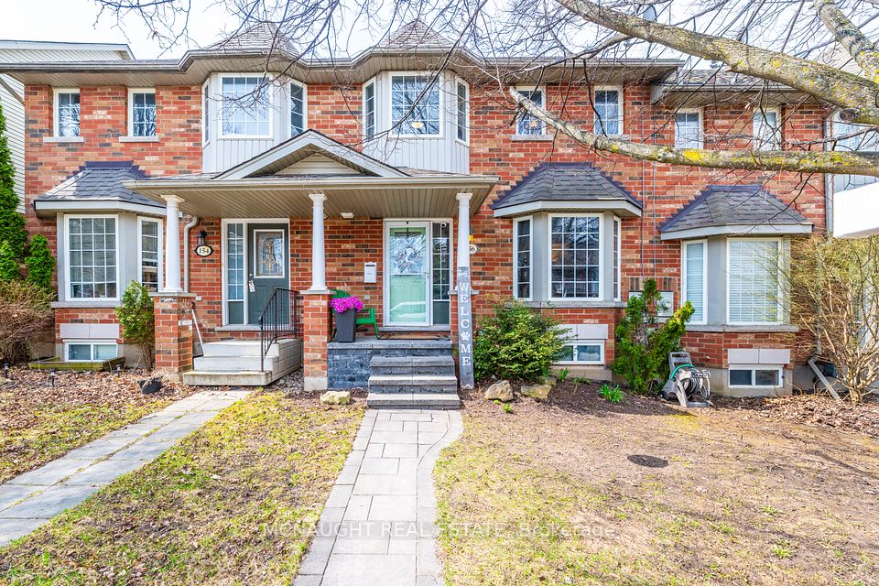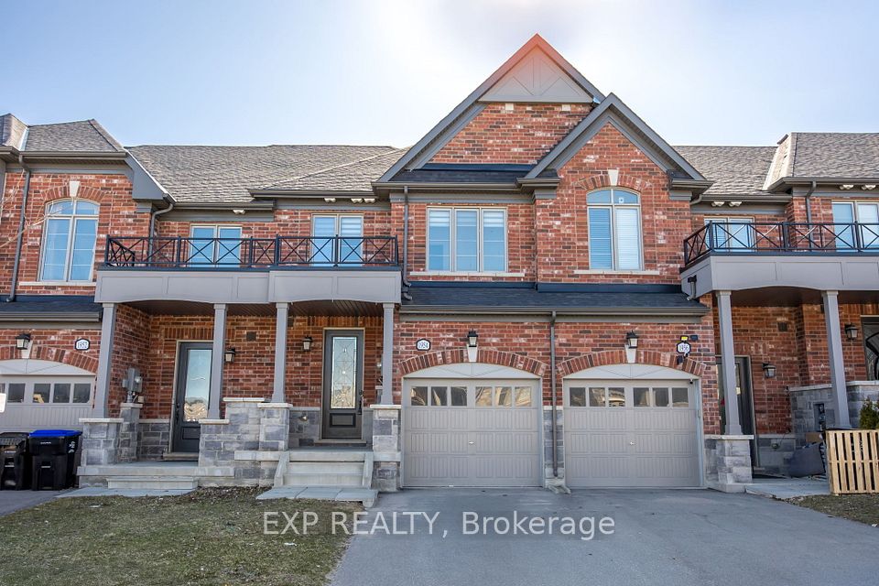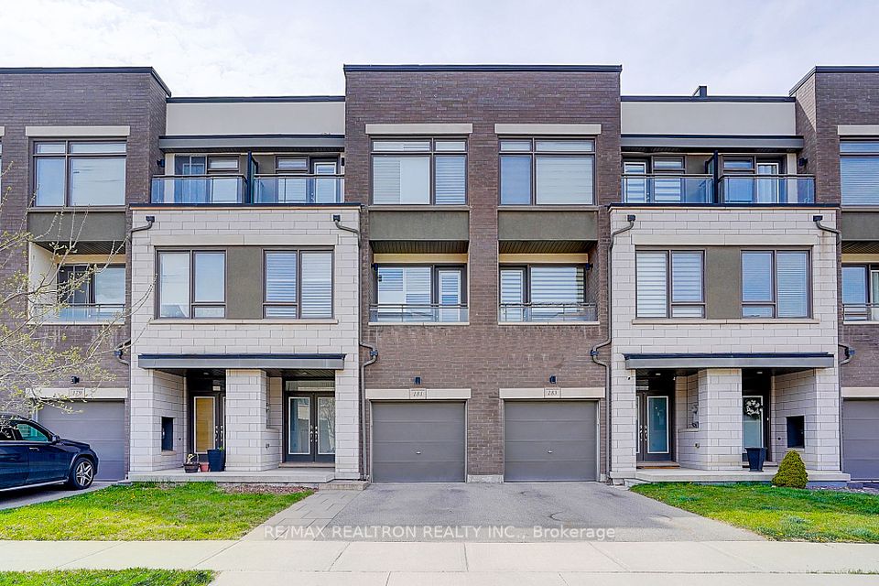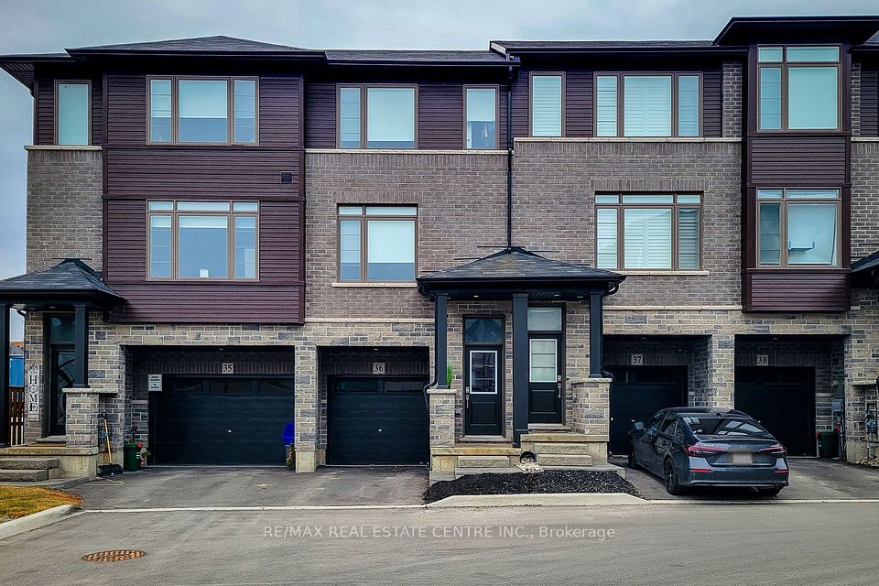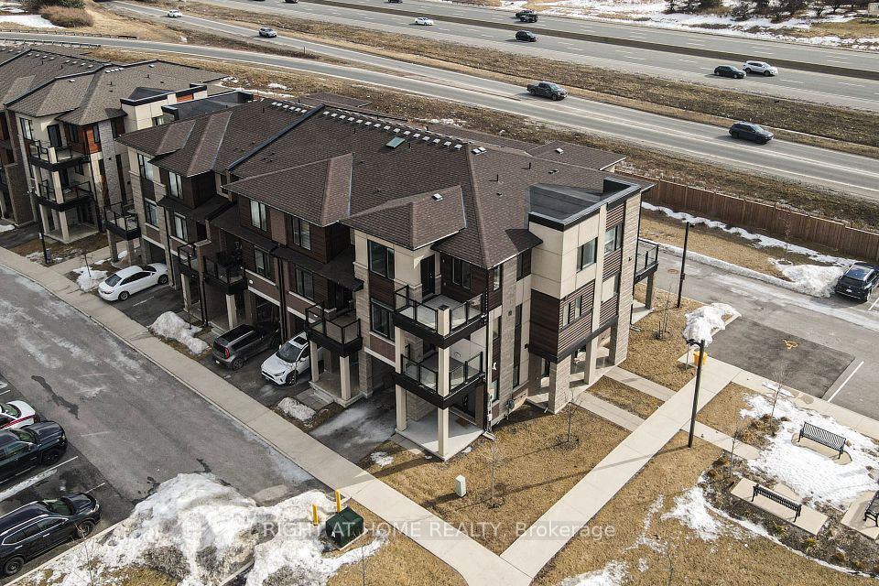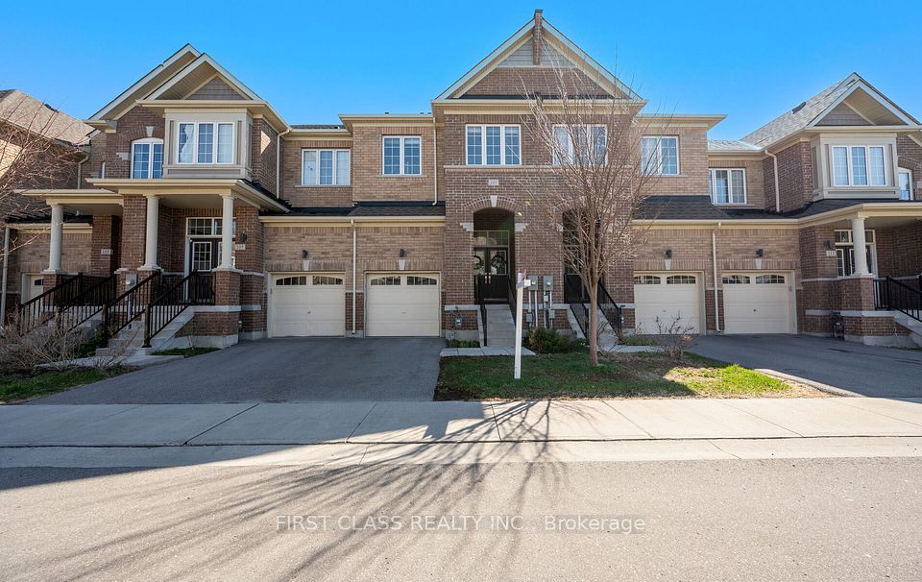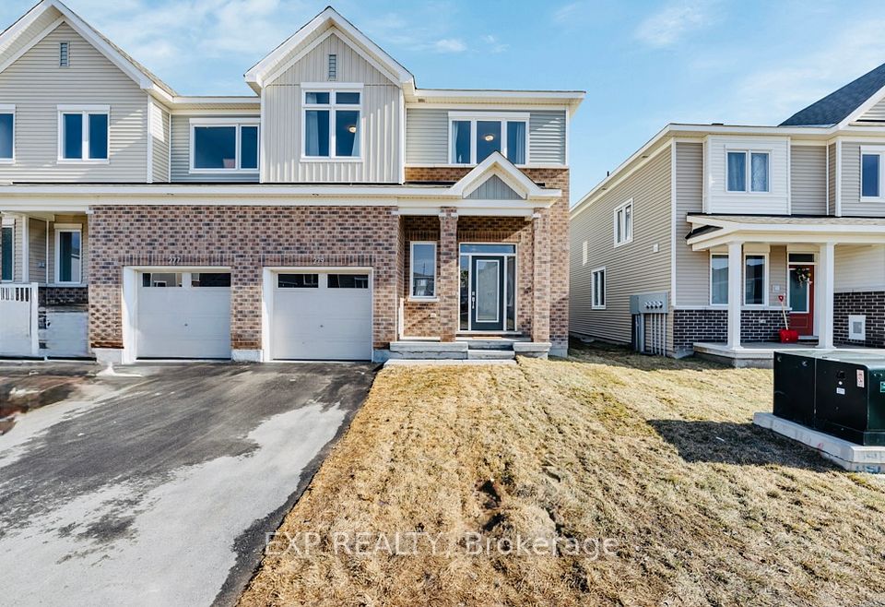$749,900
6 Keith Crescent, St. Catharines, ON L0S 1J0
Virtual Tours
Price Comparison
Property Description
Property type
Att/Row/Townhouse
Lot size
N/A
Style
2-Storey
Approx. Area
N/A
Room Information
| Room Type | Dimension (length x width) | Features | Level |
|---|---|---|---|
| Living Room | 6.51 x 4.45 m | Hardwood Floor, Combined w/Dining, Window | Main |
| Dining Room | 6.51 x 4.45 m | Hardwood Floor, Combined w/Living, Window | Main |
| Kitchen | 3.82 x 3.53 m | Stainless Steel Appl, Backsplash, Eat-in Kitchen | Main |
| Breakfast | 3.82 x 2.92 m | Overlooks Backyard, Window, Hardwood Floor | Main |
About 6 Keith Crescent
Beautiful End Unit Town Home Looks Like Semi Offers 3 Br 3 Bath, W/Upper Level Laundry. Open Concept Floor Plan W/Solid Oak Staircase & Hardwood flooring ,Eat-In Kitchen W/O To 140 Sf Deep Fully Fence Yard. S/S Appliance Kit W/Back splash Large Kit Countertop. Double Door main Entrance, 1 Car Garage W/3 Parking On Drive Way . Royal Niagara Golf Club, Wineries, Niagara-On-Lake, Niagara College & Outlet Collection Mall Nearby.
Home Overview
Last updated
Mar 24
Virtual tour
None
Basement information
Unfinished
Building size
--
Status
In-Active
Property sub type
Att/Row/Townhouse
Maintenance fee
$N/A
Year built
--
Additional Details
MORTGAGE INFO
ESTIMATED PAYMENT
Location
Some information about this property - Keith Crescent

Book a Showing
Find your dream home ✨
I agree to receive marketing and customer service calls and text messages from homepapa. Consent is not a condition of purchase. Msg/data rates may apply. Msg frequency varies. Reply STOP to unsubscribe. Privacy Policy & Terms of Service.







