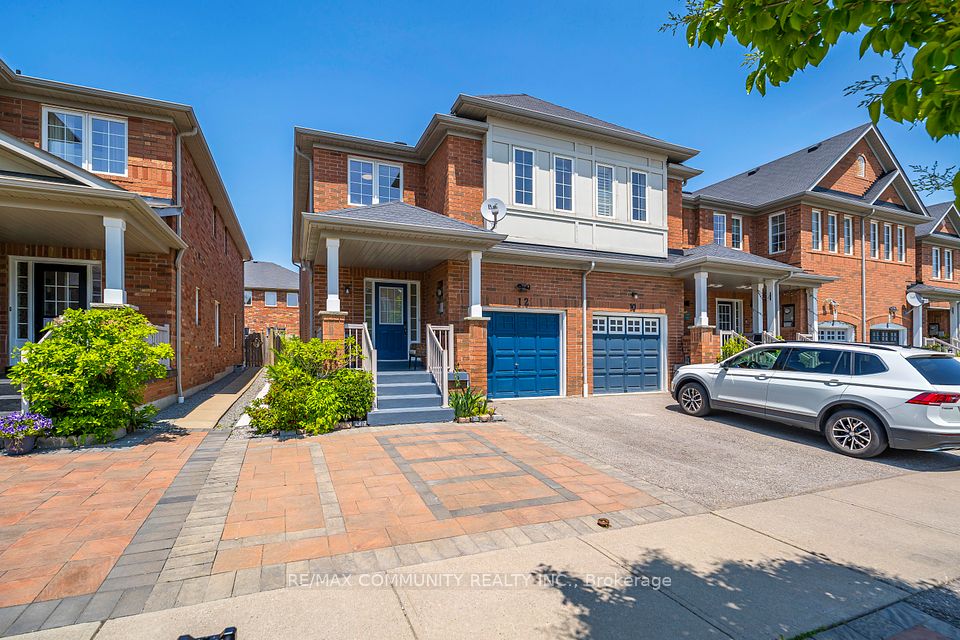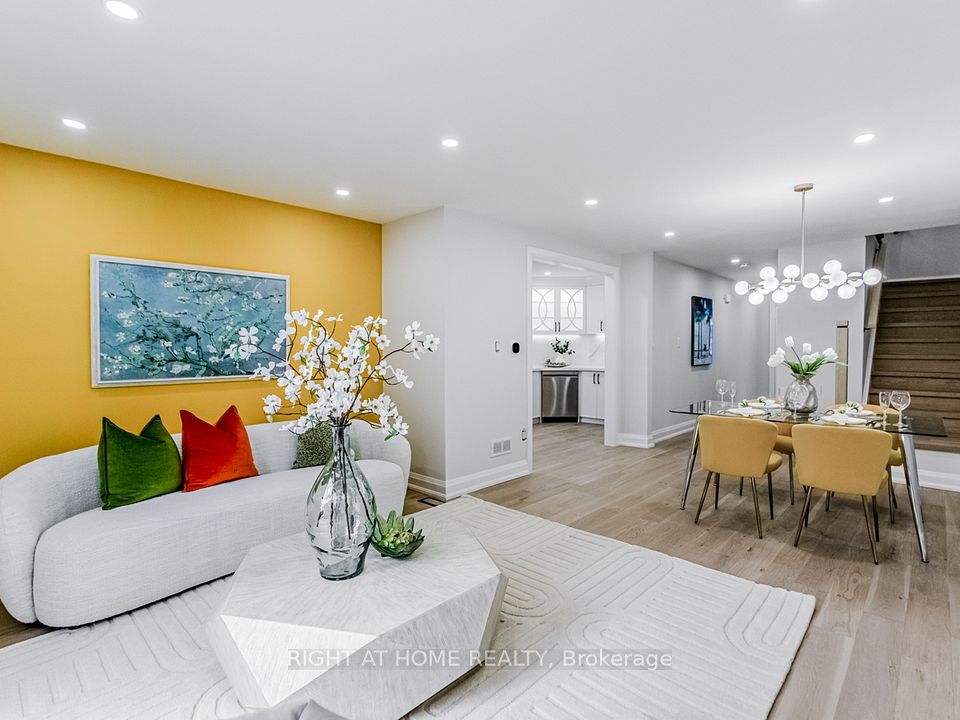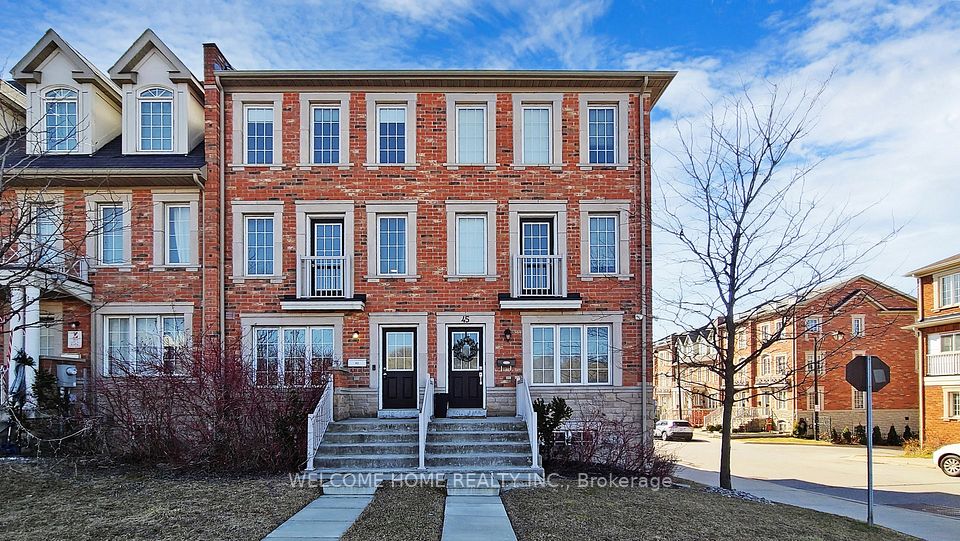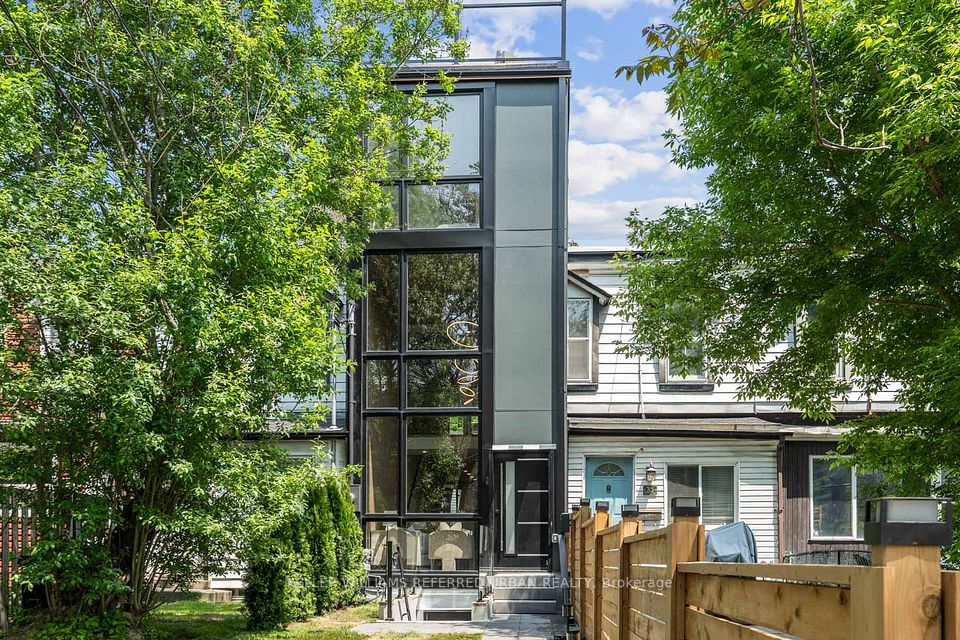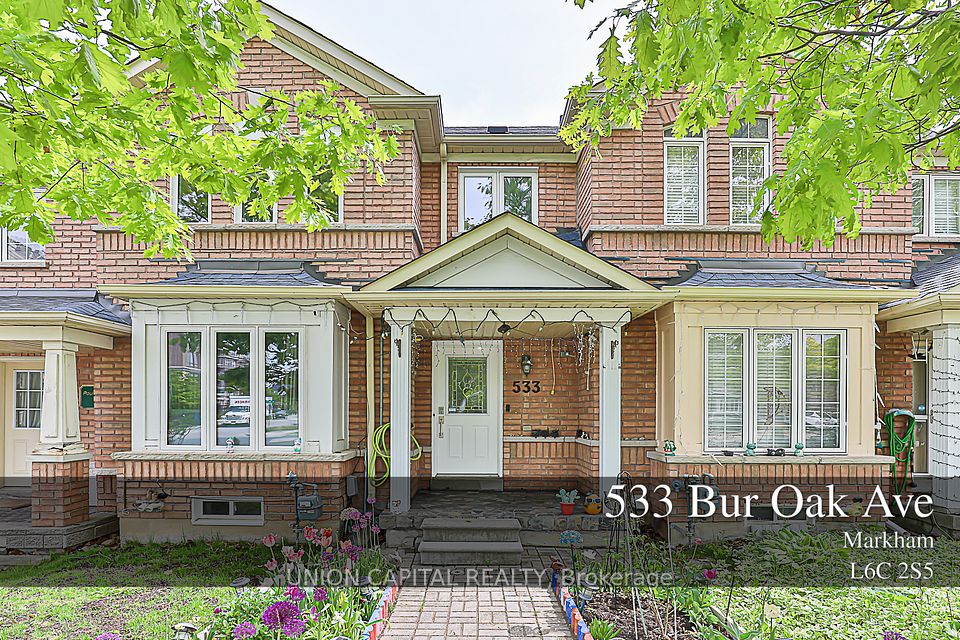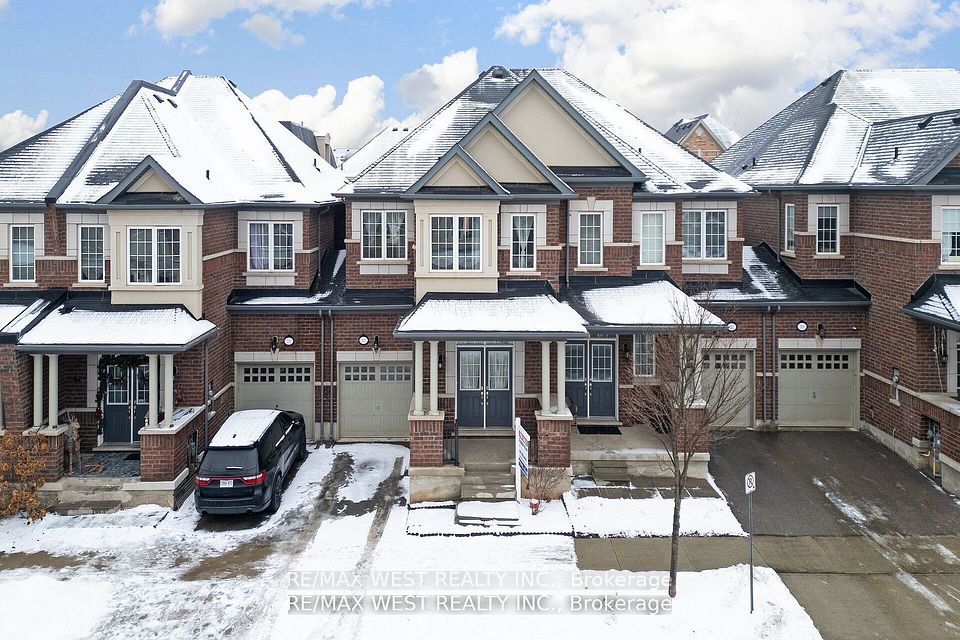
$815,000
6 Kayak Heights, Brampton, ON L6Z 0H8
Virtual Tours
Price Comparison
Property Description
Property type
Att/Row/Townhouse
Lot size
N/A
Style
3-Storey
Approx. Area
N/A
Room Information
| Room Type | Dimension (length x width) | Features | Level |
|---|---|---|---|
| Living Room | 5.4 x 4.8 m | Laminate, Overlooks Backyard | Main |
| Dining Room | 5.2 x 2.66 m | Laminate, W/O To Balcony | Main |
| Kitchen | 3.83 x 3.05 m | Ceramic Floor, Combined w/Dining | Main |
| Primary Bedroom | 4.45 x 3.25 m | Broadloom, W/O To Balcony, 4 Pc Ensuite | Second |
About 6 Kayak Heights
Start your mornings with coffee on your private balcony in the sunlit master retreat at 6 Kayak Heights!This beautifully maintained and spacious townhouse features a functional layout with modern finishes, perfect for families or investors. Enjoy 3 generously sized bedrooms, including a primary suite with private en-suite and balcony, plus a second balcony off the dining room. The finished basement with separate entrance through the garage offers excellent potential for rental income or extended family living. Elegant oak staircase, bright open-concept living, and plenty of natural light throughout. Ideally located near Hwy 410, Heart Lake Conservation Area, Trinity Commons Mall, schools, parks, shopping, dining, and transit. Nestled in a quiet, family-friendly neighborhood near a golf course, this is the lifestyle upgrade you've been waiting for!
Home Overview
Last updated
1 day ago
Virtual tour
None
Basement information
Finished
Building size
--
Status
In-Active
Property sub type
Att/Row/Townhouse
Maintenance fee
$N/A
Year built
2024
Additional Details
MORTGAGE INFO
ESTIMATED PAYMENT
Location
Some information about this property - Kayak Heights

Book a Showing
Find your dream home ✨
I agree to receive marketing and customer service calls and text messages from homepapa. Consent is not a condition of purchase. Msg/data rates may apply. Msg frequency varies. Reply STOP to unsubscribe. Privacy Policy & Terms of Service.






