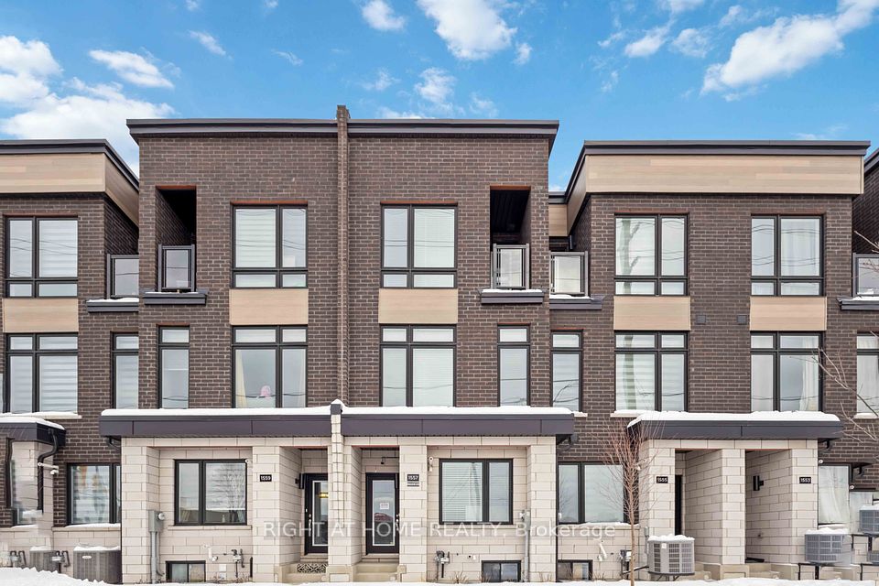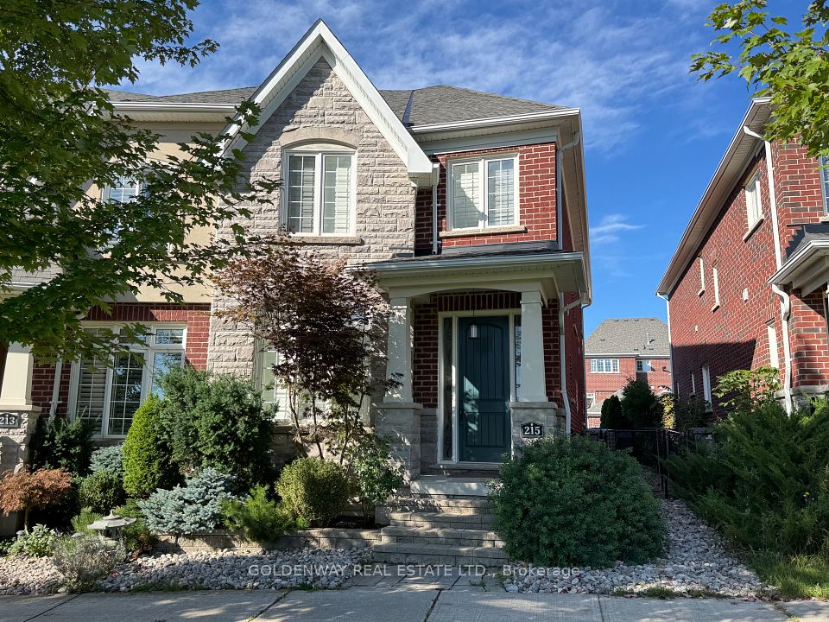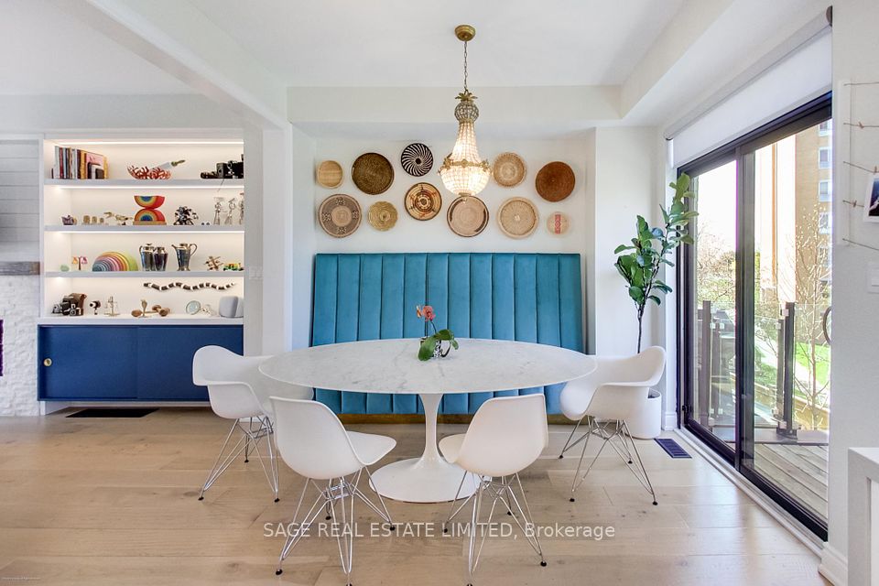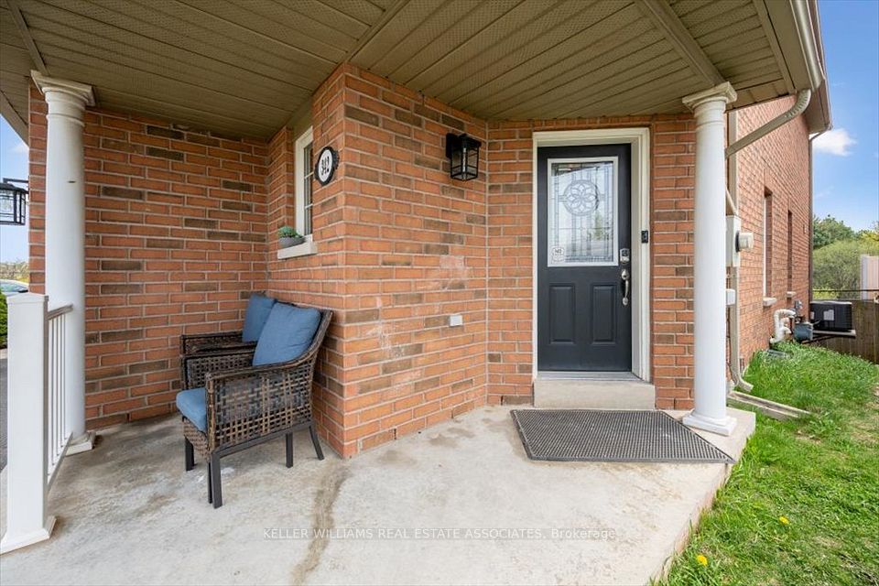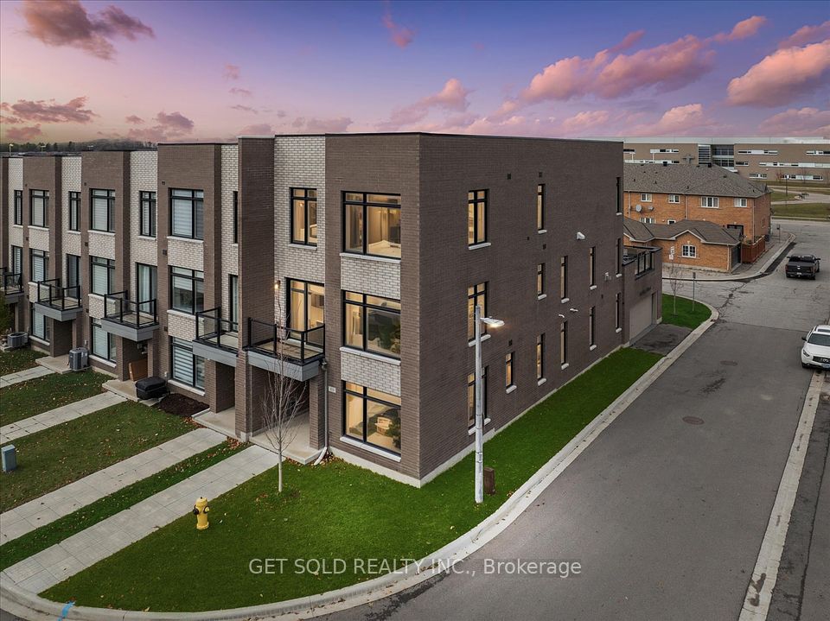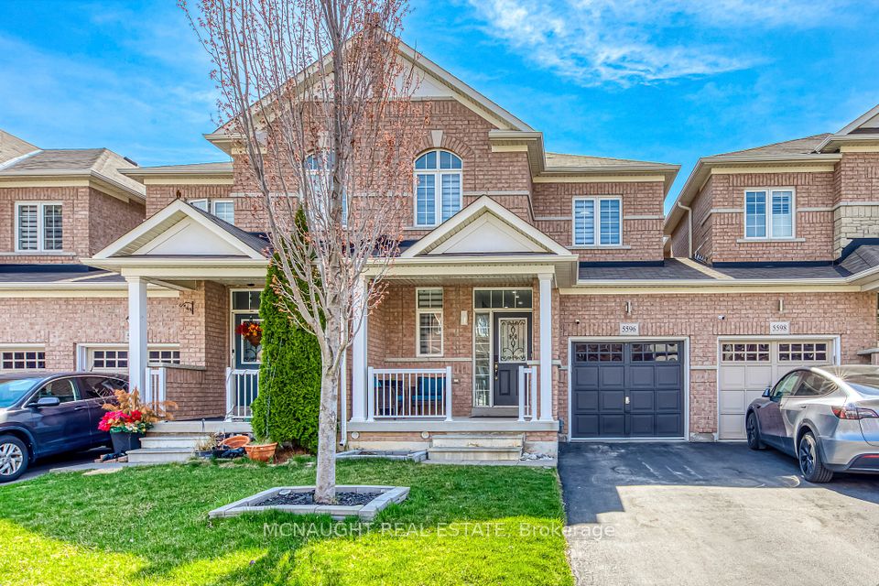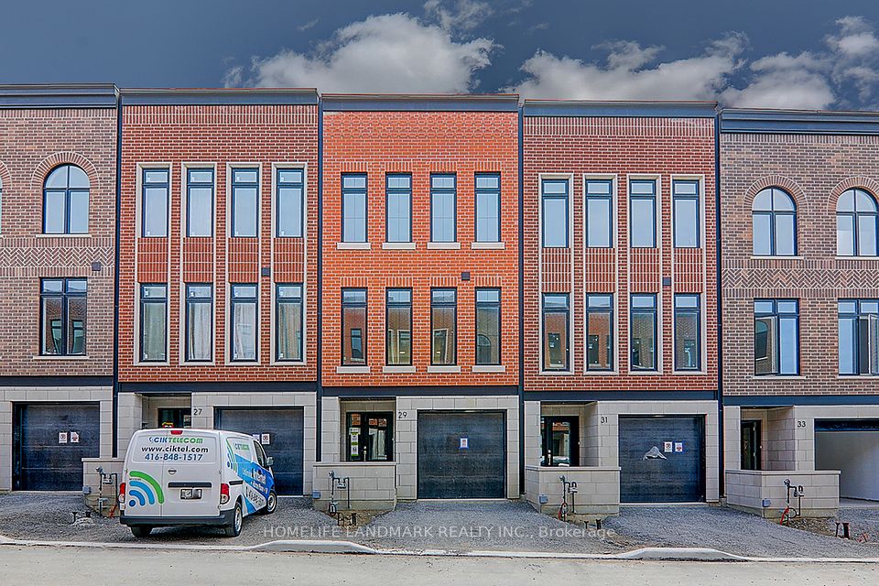$1,539,995
6 Hostel Lane, Richmond Hill, ON L4C 3X3
Price Comparison
Property Description
Property type
Att/Row/Townhouse
Lot size
N/A
Style
3-Storey
Approx. Area
N/A
Room Information
| Room Type | Dimension (length x width) | Features | Level |
|---|---|---|---|
| Recreation | 10.5 x 11.61 m | Window Floor to Ceiling, W/O To Patio | Ground |
| Den | 9.19 x 11.48 m | Window Floor to Ceiling, Separate Room | Ground |
| Living Room | 23.29 x 13.62 m | Hardwood Floor, Window Floor to Ceiling, Open Concept | Main |
| Dining Room | 10.3 x 14.4 m | Hardwood Floor, Window Floor to Ceiling, Open Concept | Main |
About 6 Hostel Lane
This modern spacious and luxurious end-unit townhouse in the heart of Richmond Hill boasts a modern brick, stone, stucco, wood exterior and oversized windows that fill this massive open concept beauty with bright natural light. Just under 2400 sqft, functional layout, large living & dining Areas perfect for any size family. Modern upgraded gourmet kitchen with granite counters, S/S appliances, brand new backsplash, breakfast bar, hardwood floors, smooth 10ft ceilings, pot lights throughout, convenient upper floor laundry, granite counters in all bathrooms, wrought iron railings. Walk-out basement, ground floor direct access to garage, nearby public transit, schools, community centre, hospital, places of worship with easy access to HWY 7 & 407. The furniture is optional!
Home Overview
Last updated
3 days ago
Virtual tour
None
Basement information
Finished with Walk-Out
Building size
--
Status
In-Active
Property sub type
Att/Row/Townhouse
Maintenance fee
$N/A
Year built
--
Additional Details
MORTGAGE INFO
ESTIMATED PAYMENT
Location
Some information about this property - Hostel Lane

Book a Showing
Find your dream home ✨
I agree to receive marketing and customer service calls and text messages from homepapa. Consent is not a condition of purchase. Msg/data rates may apply. Msg frequency varies. Reply STOP to unsubscribe. Privacy Policy & Terms of Service.







