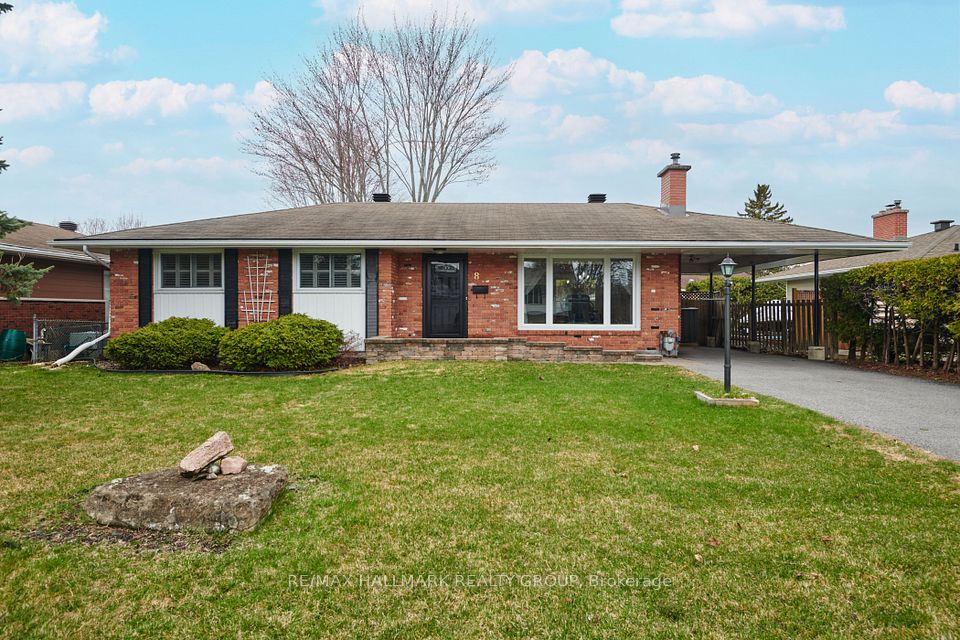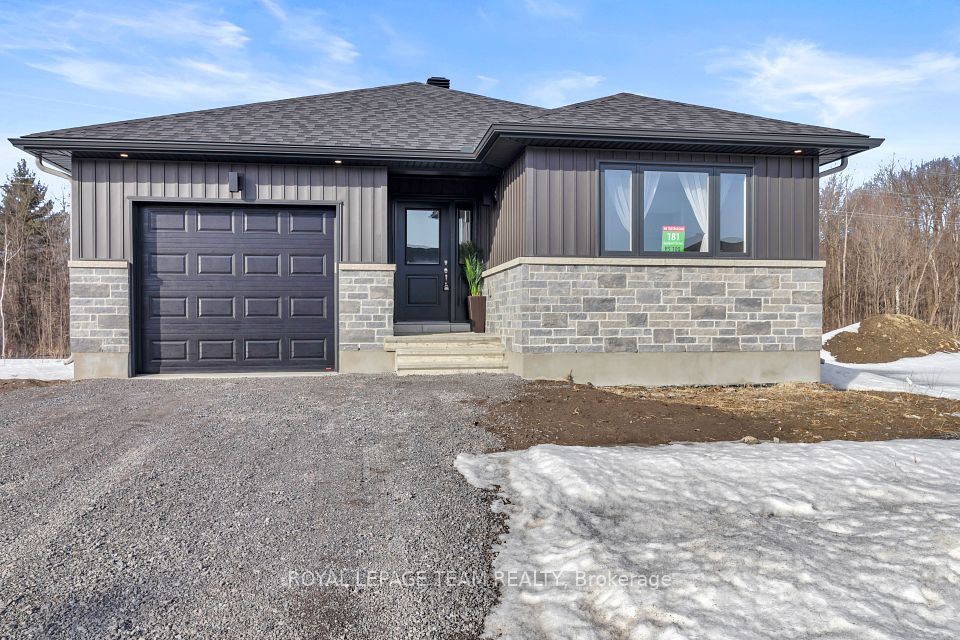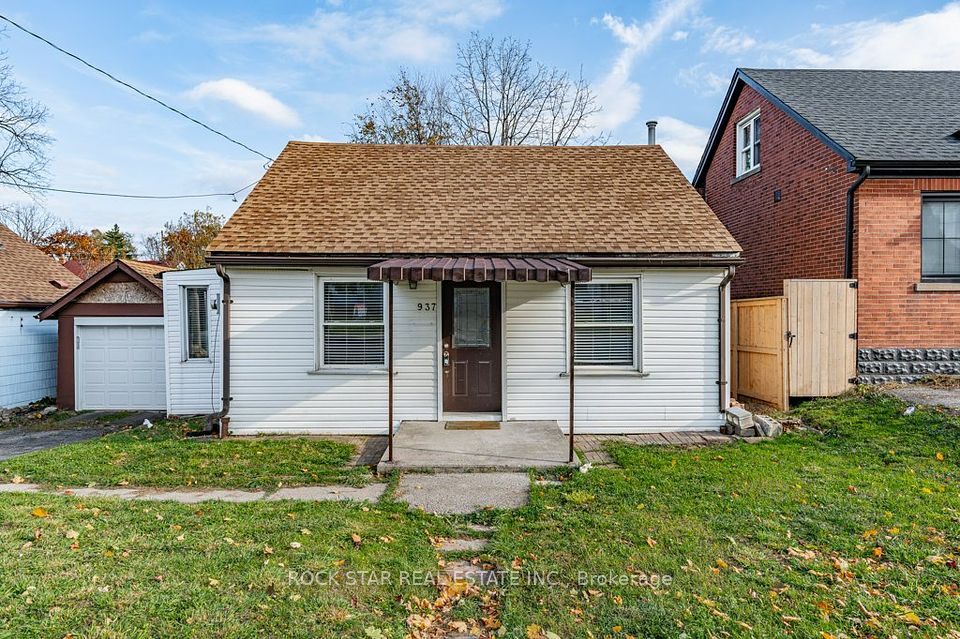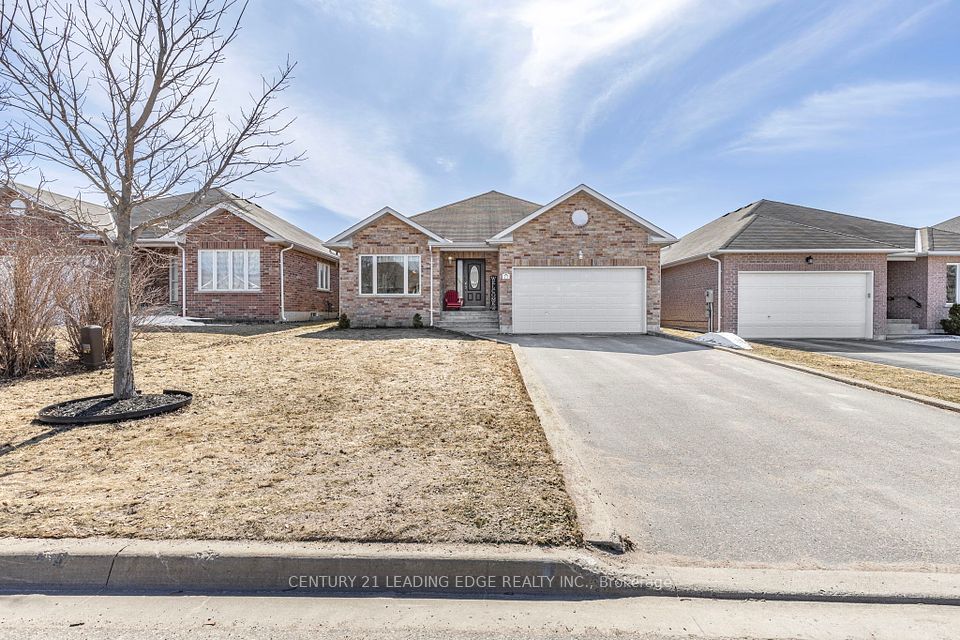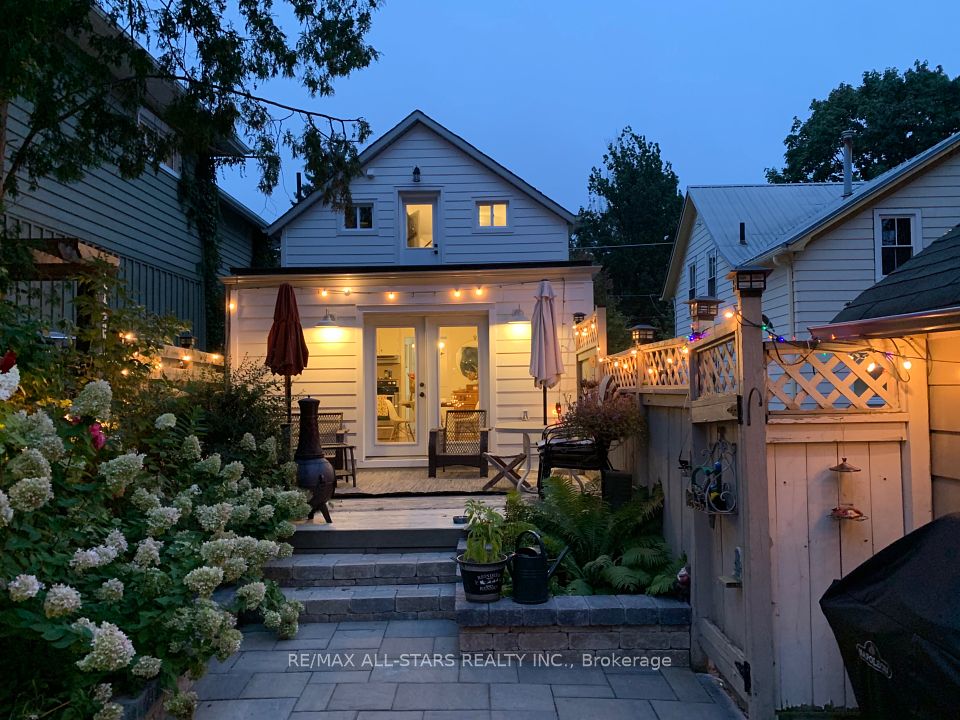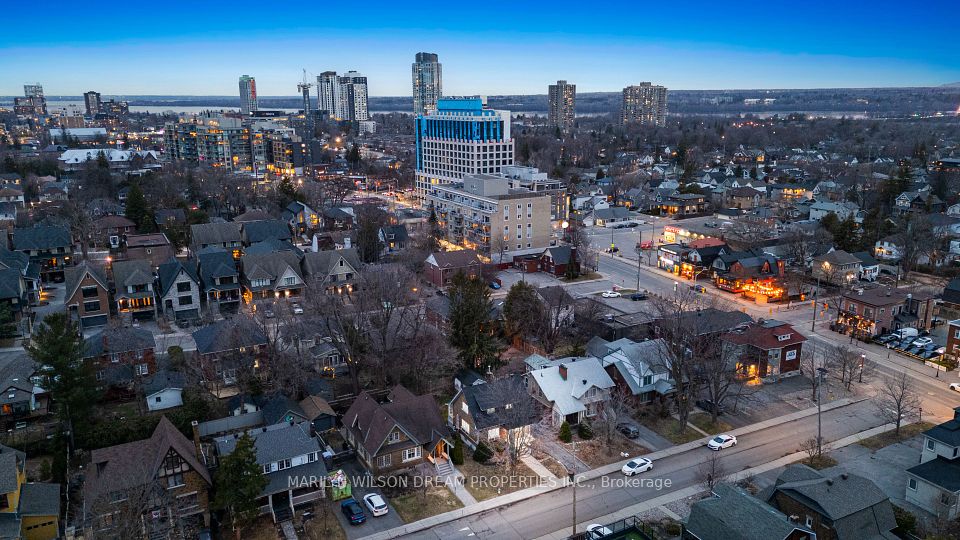$999,900
6 Holswade Road, Toronto E04, ON M1L 2G2
Virtual Tours
Price Comparison
Property Description
Property type
Detached
Lot size
N/A
Style
1 1/2 Storey
Approx. Area
N/A
Room Information
| Room Type | Dimension (length x width) | Features | Level |
|---|---|---|---|
| Living Room | 3.42 x 5.31 m | N/A | Main |
| Dining Room | 3.55 x 2.95 m | N/A | N/A |
| Sunroom | 3.34 x 4.54 m | N/A | Main |
| Kitchen | 2.69 x 2.55 m | N/A | Main |
About 6 Holswade Road
Welcome to 6 Holswade Rd, a charming 1.5-storey detached home nestled in a quiet Scarborough neighbourhood. This inviting residence offers a comfortable and functional layout, appealing to a diverse buyers needs. The main floor features a cozy living and dining area, a well-equipped kitchen, and a four-piece bathroom. Large windows with shades allow natural light to fill the space, complementing the mix of laminate and tile flooring throughout. Upstairs, two spacious bedrooms provide a peaceful retreat with ample storage. At the back of the home, a bright solarium offers additional living space, perfect for relaxing or entertaining, though it is unheated. The finished basement includes a convenient laundry area, a two-piece bathroom, and a warm family/rec room. Outside, the property showcases a classic brick and aluminum siding exterior, a welcoming front porch, and a gently sloped terrain. The detached single-car garage and driveway provide ample parking. The backyard is generously sized, offering plenty of space for gardening, outdoor activities, or future landscaping projects. With its desirable location, thoughtful layout, and spacious outdoor area, 6 Holswade Rd is a wonderful place to call home. Don't miss out on this fantastic opportunity! Home inspection is available.
Home Overview
Last updated
6 days ago
Virtual tour
None
Basement information
Full, Finished
Building size
--
Status
In-Active
Property sub type
Detached
Maintenance fee
$N/A
Year built
2024
Additional Details
MORTGAGE INFO
ESTIMATED PAYMENT
Location
Some information about this property - Holswade Road

Book a Showing
Find your dream home ✨
I agree to receive marketing and customer service calls and text messages from homepapa. Consent is not a condition of purchase. Msg/data rates may apply. Msg frequency varies. Reply STOP to unsubscribe. Privacy Policy & Terms of Service.







