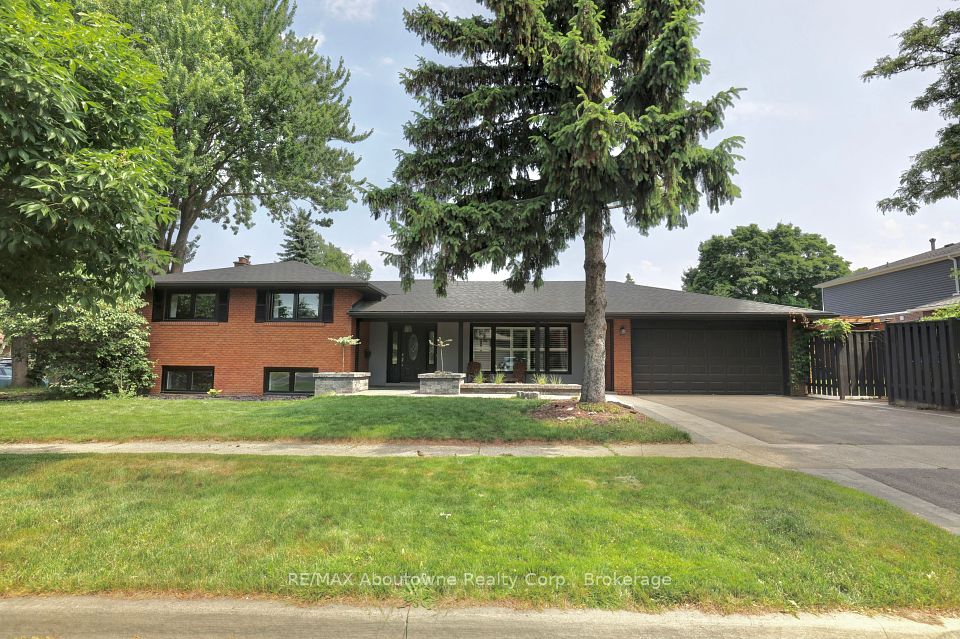
$1,999,000
6 Hillavon Drive, Toronto W08, ON M9B 2P5
Price Comparison
Property Description
Property type
Detached
Lot size
< .50 acres
Style
Sidesplit 4
Approx. Area
N/A
Room Information
| Room Type | Dimension (length x width) | Features | Level |
|---|---|---|---|
| Living Room | 5.97 x 3.86 m | Hardwood Floor, Bay Window, Fireplace | Main |
| Dining Room | 3.3 x 3.07 m | Hardwood Floor, Overlooks Ravine, W/O To Deck | Main |
| Kitchen | 4.77 x 3 m | Tile Floor, Overlooks Ravine, Granite Counters | Main |
| Family Room | 5.18 x 3.3 m | Hardwood Floor, W/O To Garden, Fireplace | Lower |
About 6 Hillavon Drive
renovated 4-bedroom, 3-bathroom detached 4-level side-split home in Toronto's prestigious Princess-Rosethorn community. This property backs a ravine, offering a private, treed oasis. Features include heated bathroom floors, fireplaces with Limestone in the living and family rooms, and hardwood flooring throughout. The spacious kitchen boasts granite countertops. The home is within walking distance to TTC, parks, and Mimico Creek Conservation. It offers up to 6 parking spots on the driveway and is a 5-minute drive to highways 401 and 427. Additionally, the area is served by some of the best High , middle and elementary public schools in Toronto West.
Home Overview
Last updated
Mar 29
Virtual tour
None
Basement information
Finished
Building size
--
Status
In-Active
Property sub type
Detached
Maintenance fee
$N/A
Year built
--
Additional Details
MORTGAGE INFO
ESTIMATED PAYMENT
Location
Some information about this property - Hillavon Drive

Book a Showing
Find your dream home ✨
I agree to receive marketing and customer service calls and text messages from homepapa. Consent is not a condition of purchase. Msg/data rates may apply. Msg frequency varies. Reply STOP to unsubscribe. Privacy Policy & Terms of Service.






