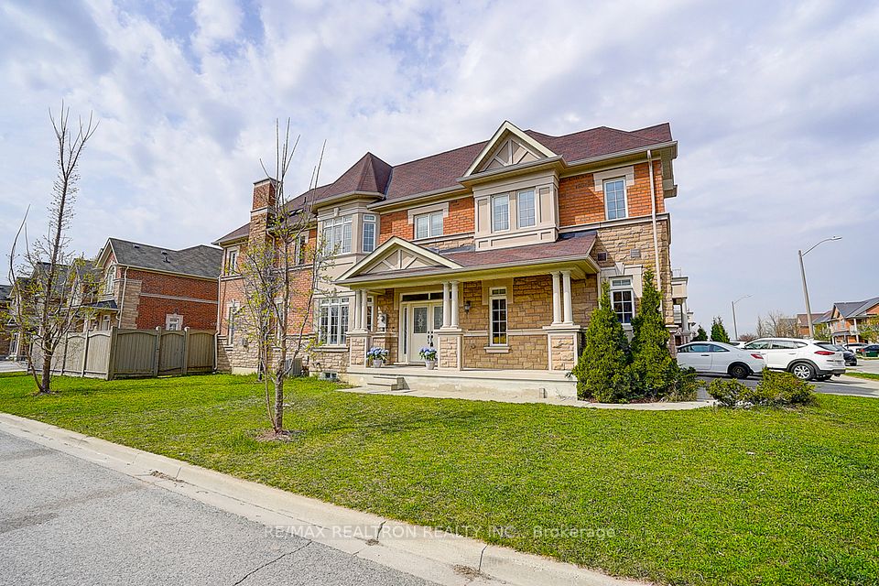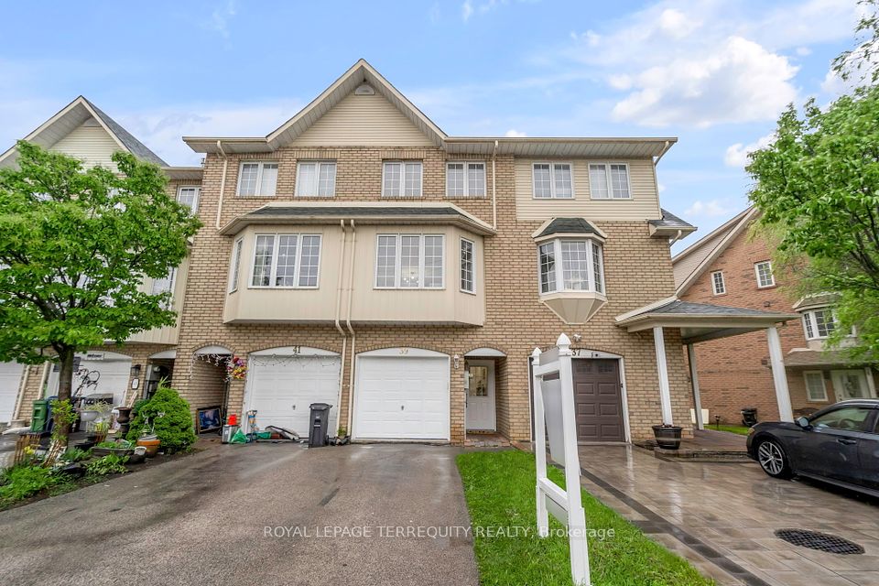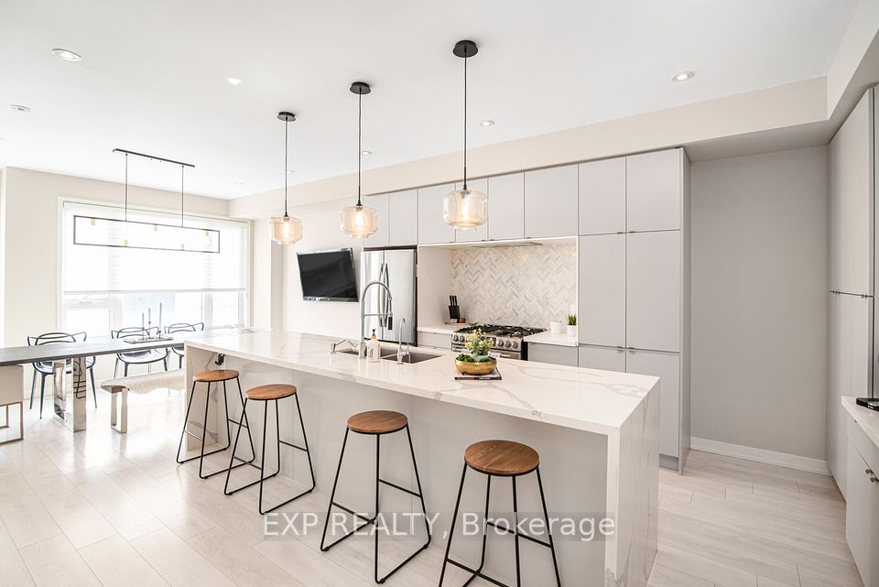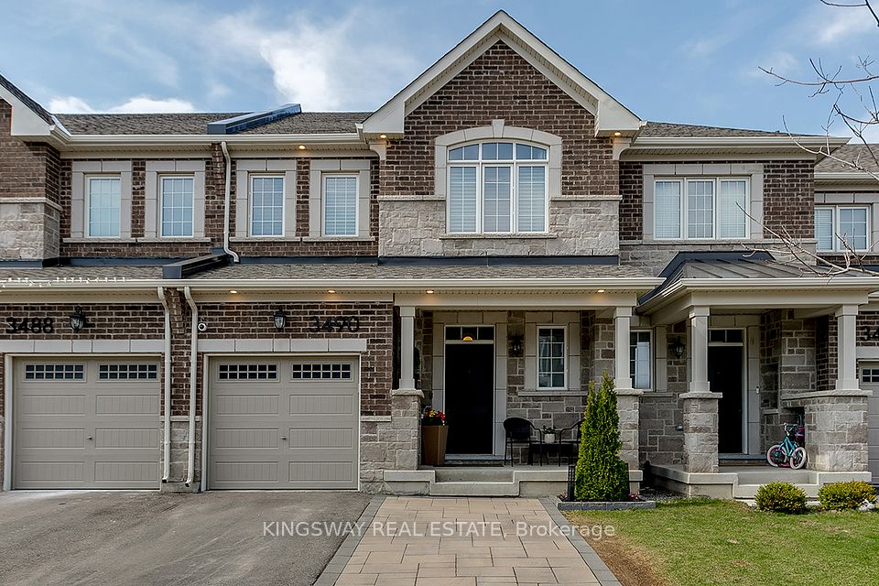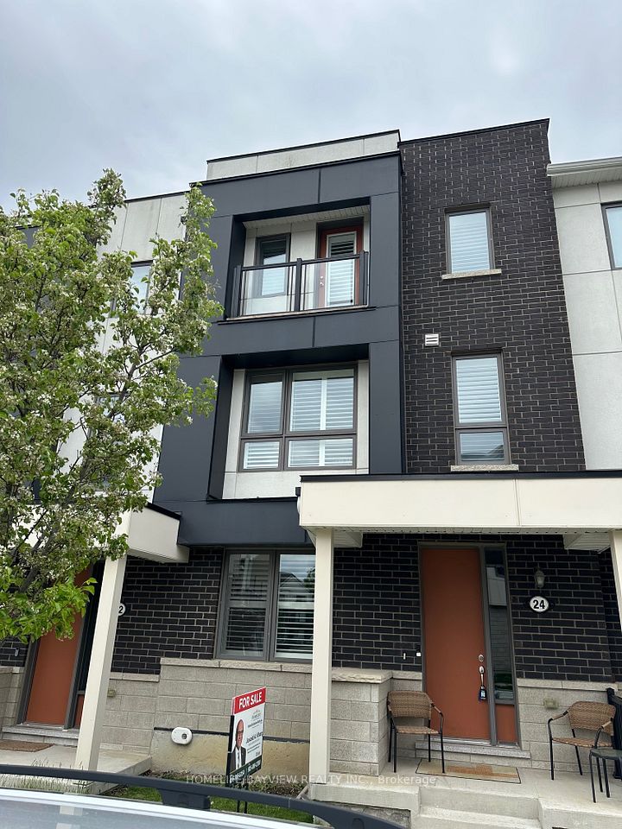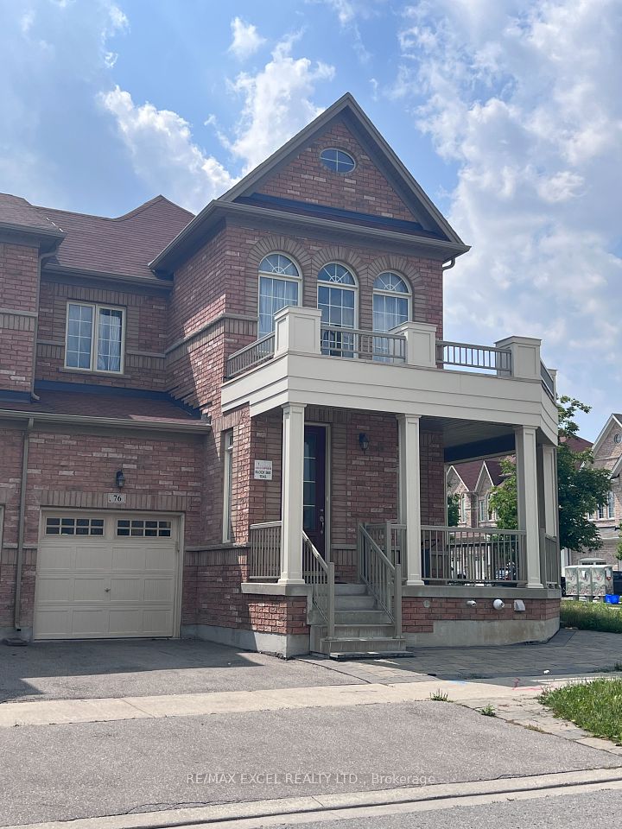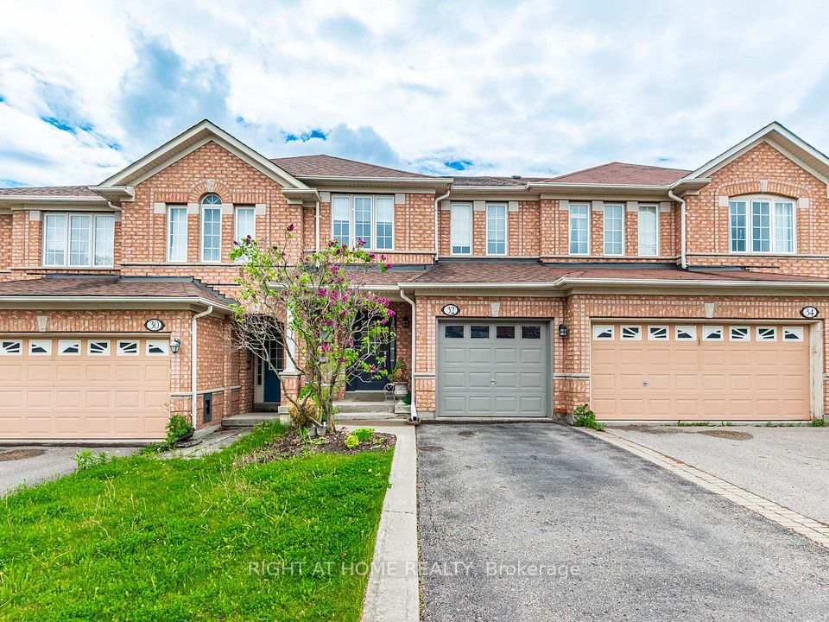
$1,088,000
6 Hewison Avenue, Richmond Hill, ON L4S 0J2
Virtual Tours
Price Comparison
Property Description
Property type
Att/Row/Townhouse
Lot size
N/A
Style
2-Storey
Approx. Area
N/A
Room Information
| Room Type | Dimension (length x width) | Features | Level |
|---|---|---|---|
| Living Room | 5.85 x 3.05 m | Pot Lights, Combined w/Dining, Hardwood Floor | Main |
| Dining Room | 3.05 x 5.85 m | Large Window, Pot Lights, Hardwood Floor | Main |
| Kitchen | 3.2 x 2.712 m | Quartz Counter, Backsplash, Breakfast Bar | Main |
| Family Room | 2.68 x 2.52 m | Pot Lights, Open Concept, Hardwood Floor | Main |
About 6 Hewison Avenue
3 Yrs New Freehold 3+1 Bdrm Townhome In High Demand "Richland". Brick & Stone Front. 8' Double Door Entry W/ Covered Porch, 9' Ceiling On Both Main & The 2nd Floor. $$ Upgrades: Hardwood Flooring Throughout, Pot Lights On Main, Oak Staircase. Gourmet Kitchen with Quartz Counter Top & Breakfast Bar, Backsplash and S/S Appl, Extended Cabinet w/ Valance Lighting, Large Centre Island. Office On The 2nd Floor. 10' Tray Ceiling W/I Closet & 4 Pcs Ensuite In Master. Direct Access To Garage. Fenced Backyard with Stone Patio, Long Driveway Park 2 Cars. Close To Public Transit & Shopping Plaza, Mins To Costco, Richmond Green Park & Hwy404...Top Ranking Victoria Square P.S & Richmond Green H.S.
Home Overview
Last updated
May 13
Virtual tour
None
Basement information
Unfinished
Building size
--
Status
In-Active
Property sub type
Att/Row/Townhouse
Maintenance fee
$N/A
Year built
2024
Additional Details
MORTGAGE INFO
ESTIMATED PAYMENT
Location
Some information about this property - Hewison Avenue

Book a Showing
Find your dream home ✨
I agree to receive marketing and customer service calls and text messages from homepapa. Consent is not a condition of purchase. Msg/data rates may apply. Msg frequency varies. Reply STOP to unsubscribe. Privacy Policy & Terms of Service.






