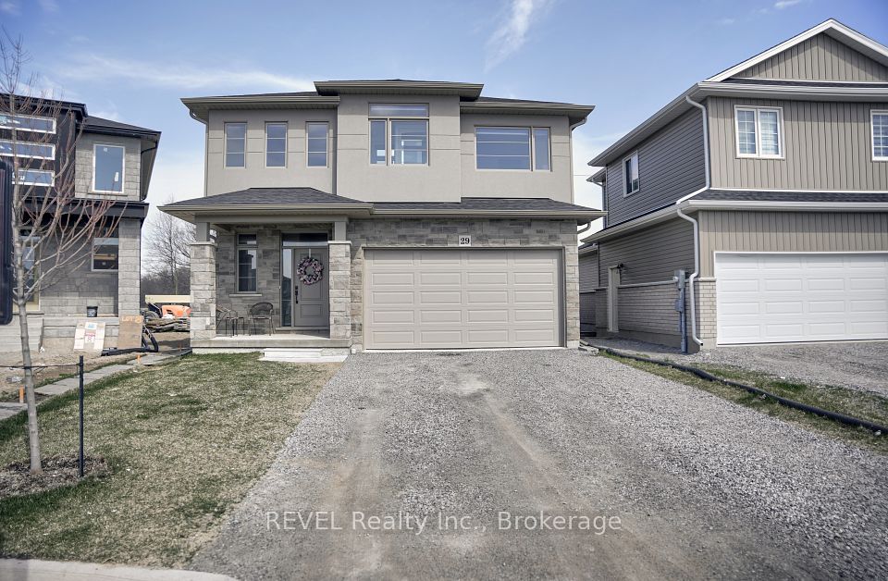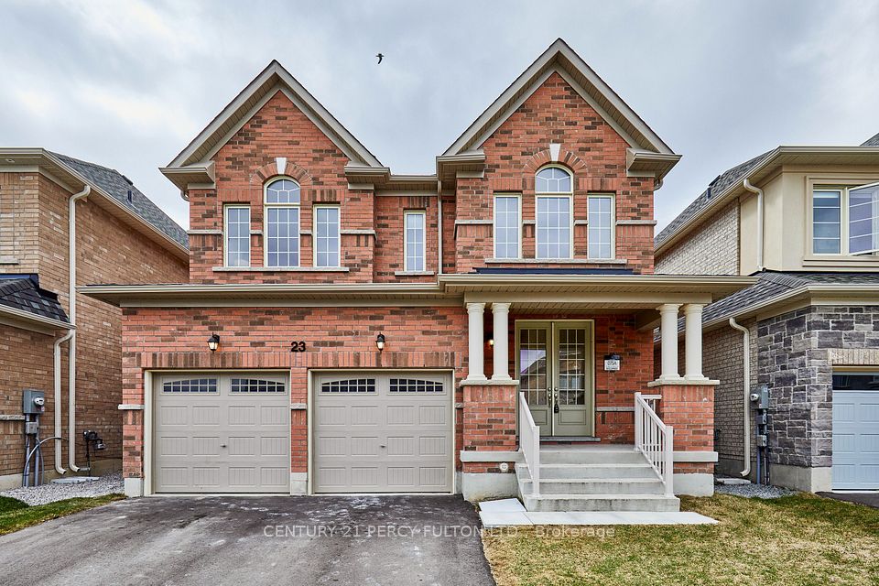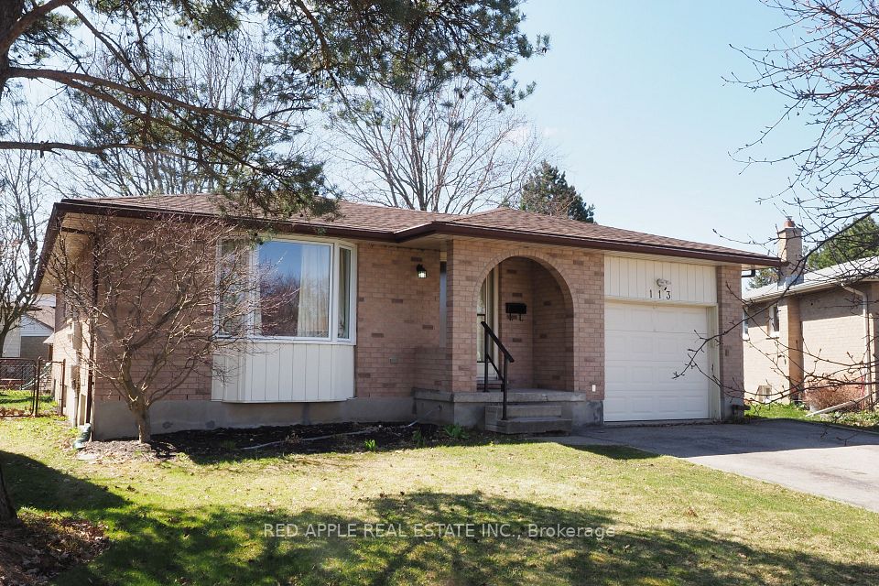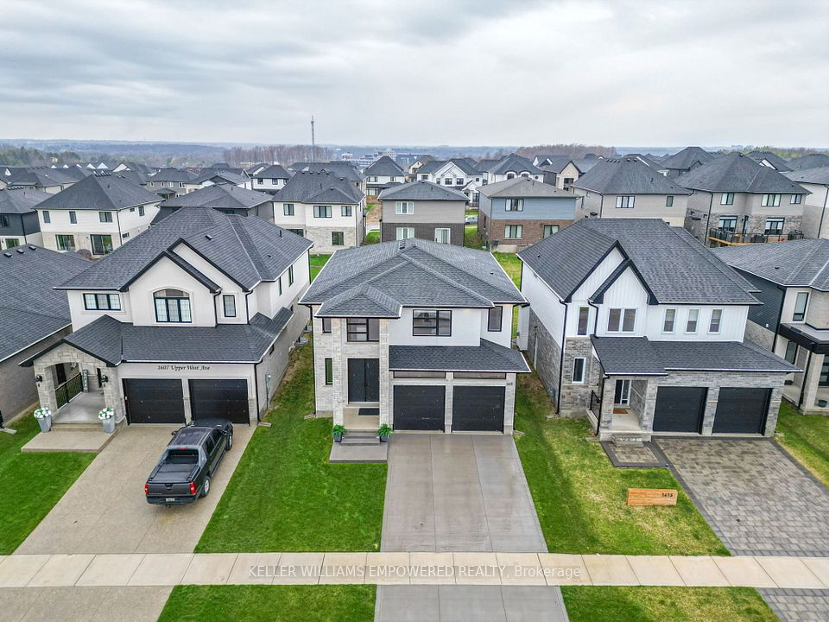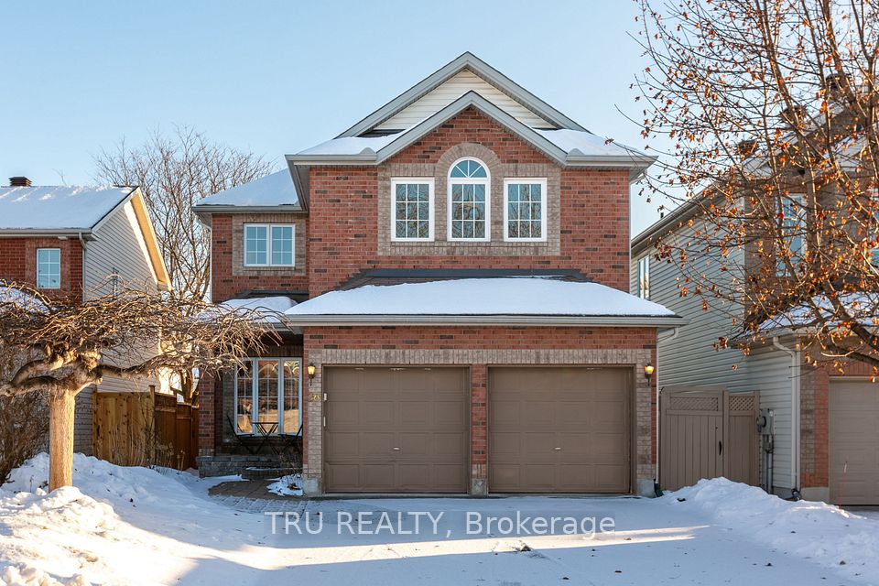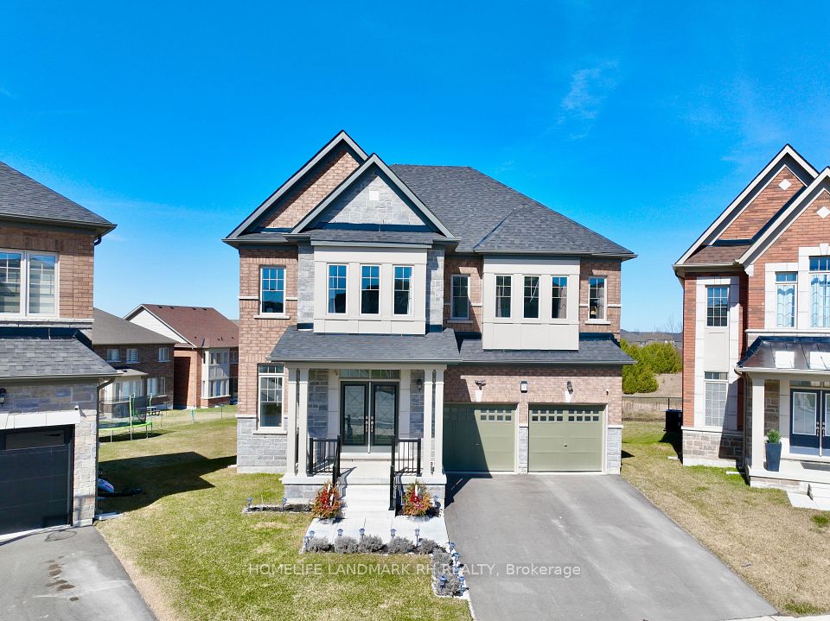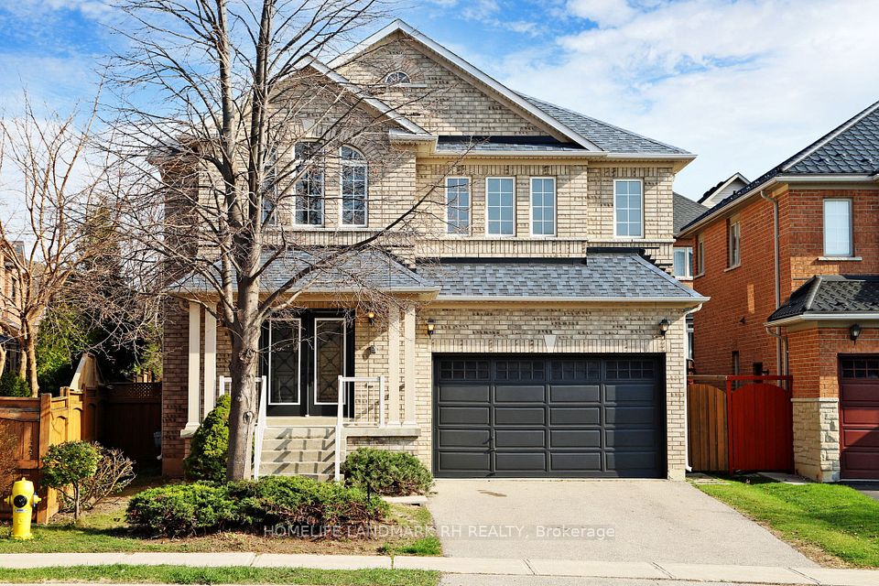$955,000
6 Hammond Street, Clarington, ON L1C 5E5
Price Comparison
Property Description
Property type
Detached
Lot size
N/A
Style
2-Storey
Approx. Area
N/A
Room Information
| Room Type | Dimension (length x width) | Features | Level |
|---|---|---|---|
| Kitchen | 3.39 x 2.85 m | Ceramic Floor, Stainless Steel Appl, Pantry | Main |
| Breakfast | 4.03 x 2.97 m | Ceramic Floor, W/O To Deck | Main |
| Dining Room | 6.6 x 3.2 m | Laminate, Coffered Ceiling(s), Combined w/Family | Main |
| Family Room | 6.6 x 3.2 m | Laminate, Bay Window, Combined w/Dining | Main |
About 6 Hammond Street
OFFERS ANYTIME!! Spacious 4+1 bedroom 2 car garage home backing on to Watson's Farmland. 4 generous sized 2nd floor bedrooms plus an additional large bedroom in the basement. High quality laminate flooring on main and upper floors. Harwood stairs. Main floor features kitchen, breakfast, dining/family room, and separate living room. Kitchen has granite counters, stainless steel appliances, Over Range Microwave, backsplash and pantry. Breakfast area with walk out to a fenced yard, large deck and pergola. Combined dining/family room with coffered ceiling and bay window. Separate living room with gas fireplace. Main floor laundry room with garage access. Primary bedroom with 4 piece en-suite (separate shower), walk in closet and bay window. Additional 4 piece bathroom on the 2nd floor, main floor powder room plus another 4 piece bathroom in the basement. 2 mins to schools, shopping, restaurants, theatre and arena. 5 mins to the 401.
Home Overview
Last updated
Apr 21
Virtual tour
None
Basement information
Finished
Building size
--
Status
In-Active
Property sub type
Detached
Maintenance fee
$N/A
Year built
2024
Additional Details
MORTGAGE INFO
ESTIMATED PAYMENT
Location
Some information about this property - Hammond Street

Book a Showing
Find your dream home ✨
I agree to receive marketing and customer service calls and text messages from homepapa. Consent is not a condition of purchase. Msg/data rates may apply. Msg frequency varies. Reply STOP to unsubscribe. Privacy Policy & Terms of Service.







