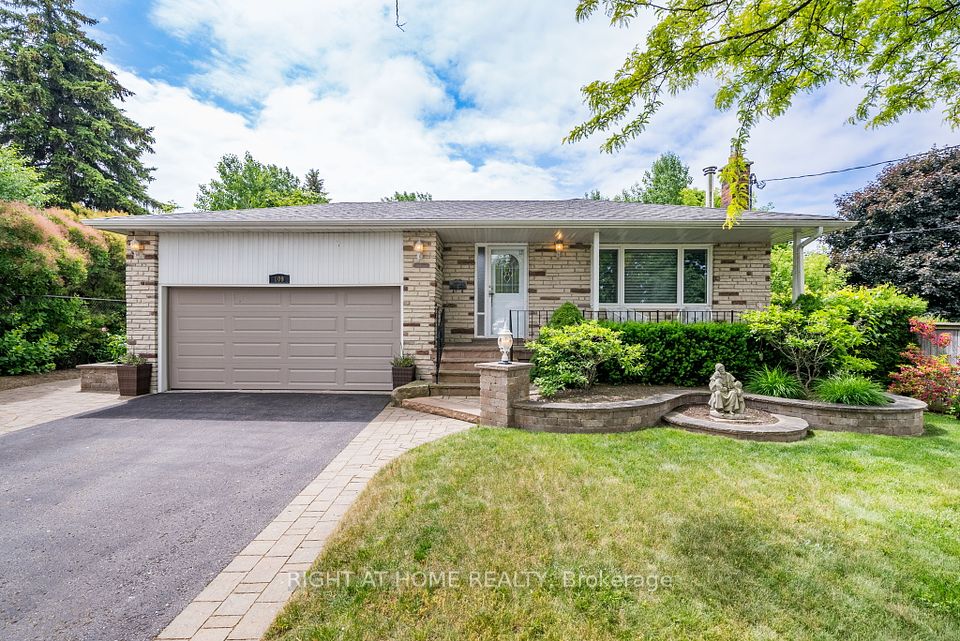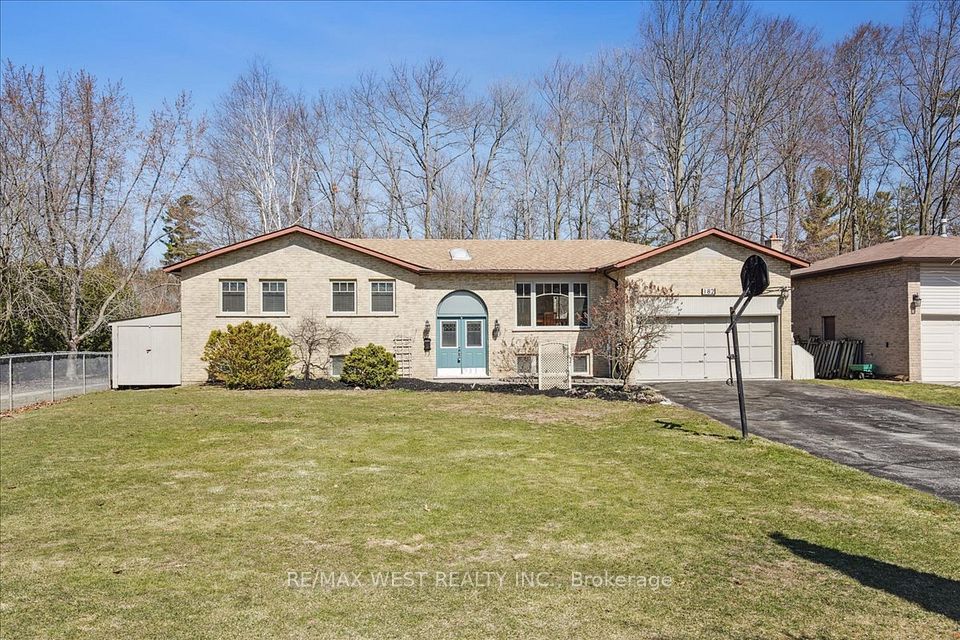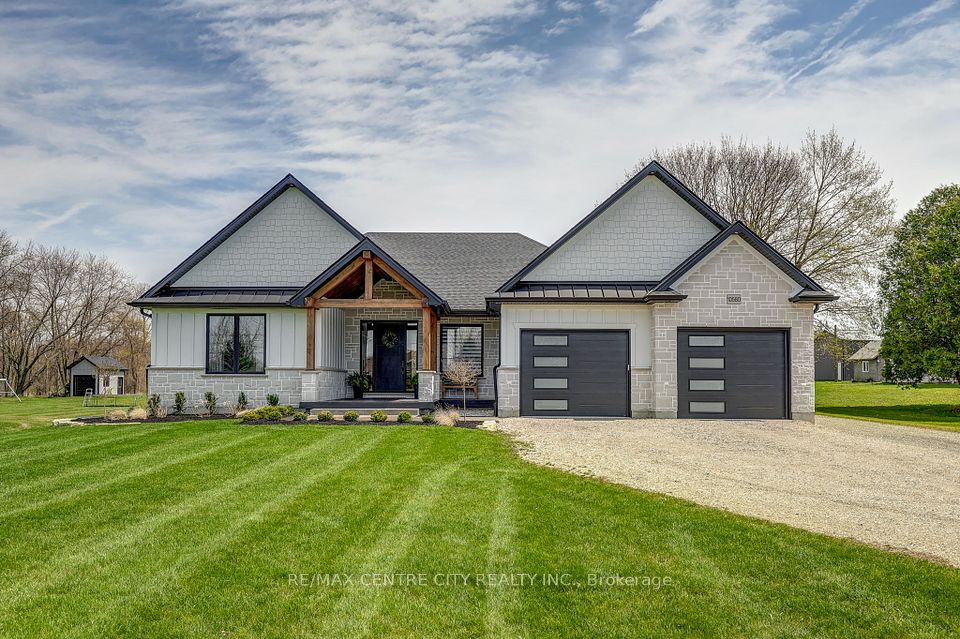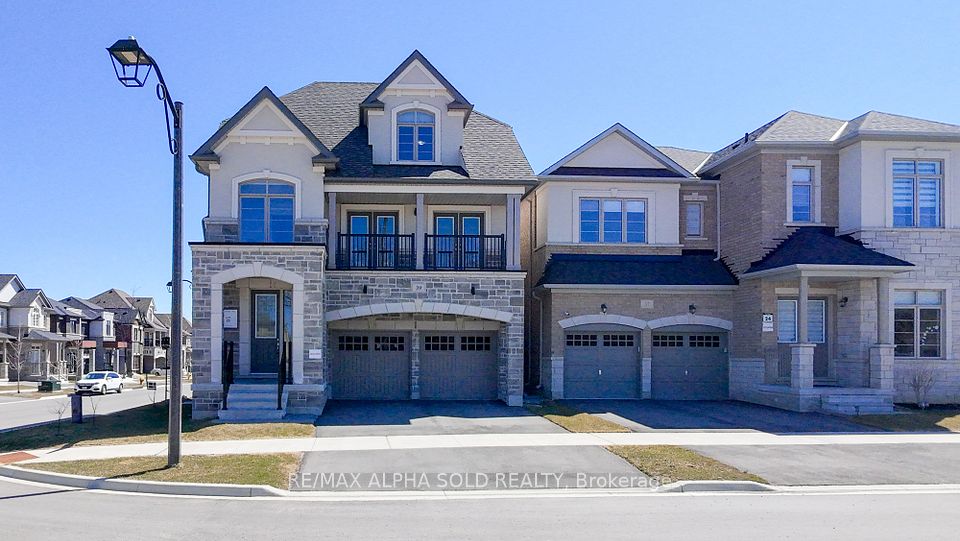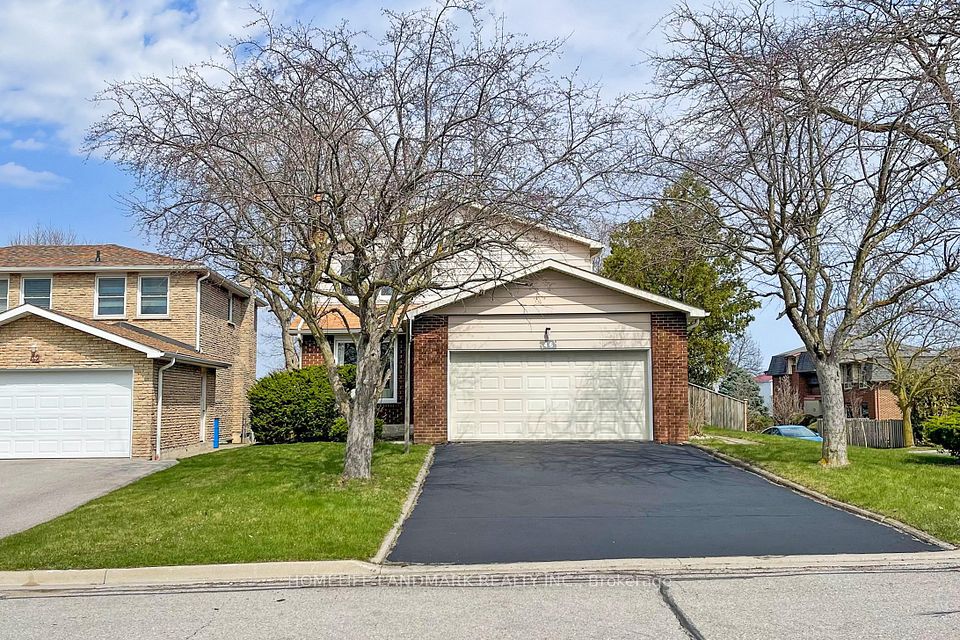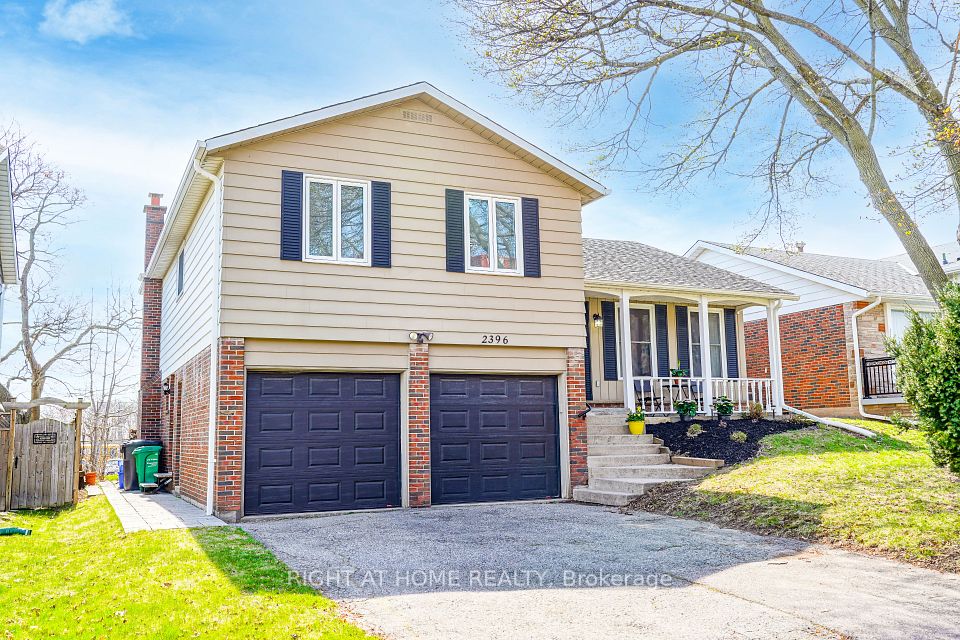$1,650,000
6 Glenheather Terrace, Toronto E11, ON M1B 5H2
Virtual Tours
Price Comparison
Property Description
Property type
Detached
Lot size
N/A
Style
2-Storey
Approx. Area
N/A
Room Information
| Room Type | Dimension (length x width) | Features | Level |
|---|---|---|---|
| Living Room | 5.16 x 3.42 m | Hardwood Floor, Pot Lights, Combined w/Dining | Main |
| Dining Room | 3.98 x 3.42 m | Hardwood Floor, Pot Lights, Combined w/Living | Main |
| Family Room | 6.65 x 3.42 m | Hardwood Floor, Pot Lights, Fireplace | Main |
| Office | 3.42 x 3.42 m | Hardwood Floor, Pot Lights | Main |
About 6 Glenheather Terrace
Absolutely stunning executive home *** almost 5000 SF finished area *** Backing onto ravine *** Walkout basement *** Soaring 2 storey foyer *** Huge room sizes *** Renovated kitchen with quartz counters, pantry and breakfast area overlooking ravine! Primary bedroom with sitting area, luxury ensuite , walk-in closet and makeup area. 2nd primary bedroom with ensuite. 2 Skylights. Finished walkout basement with 2nd kitchen. Fabulous area. Walk to Catholic and public schools, parks. Close to TTC and 401. Immaculate condition - just move in!
Home Overview
Last updated
1 day ago
Virtual tour
None
Basement information
Walk-Out, Finished
Building size
--
Status
In-Active
Property sub type
Detached
Maintenance fee
$N/A
Year built
--
Additional Details
MORTGAGE INFO
ESTIMATED PAYMENT
Location
Some information about this property - Glenheather Terrace

Book a Showing
Find your dream home ✨
I agree to receive marketing and customer service calls and text messages from homepapa. Consent is not a condition of purchase. Msg/data rates may apply. Msg frequency varies. Reply STOP to unsubscribe. Privacy Policy & Terms of Service.







