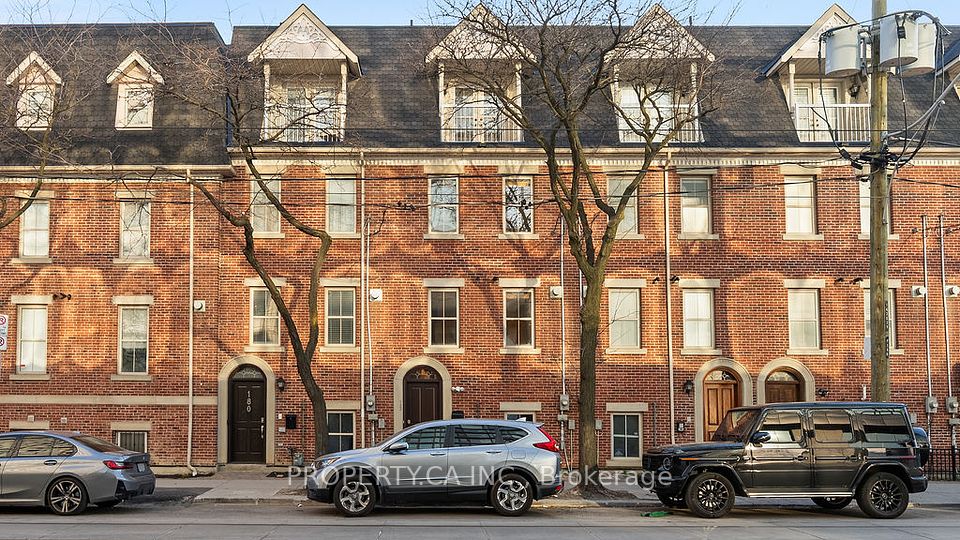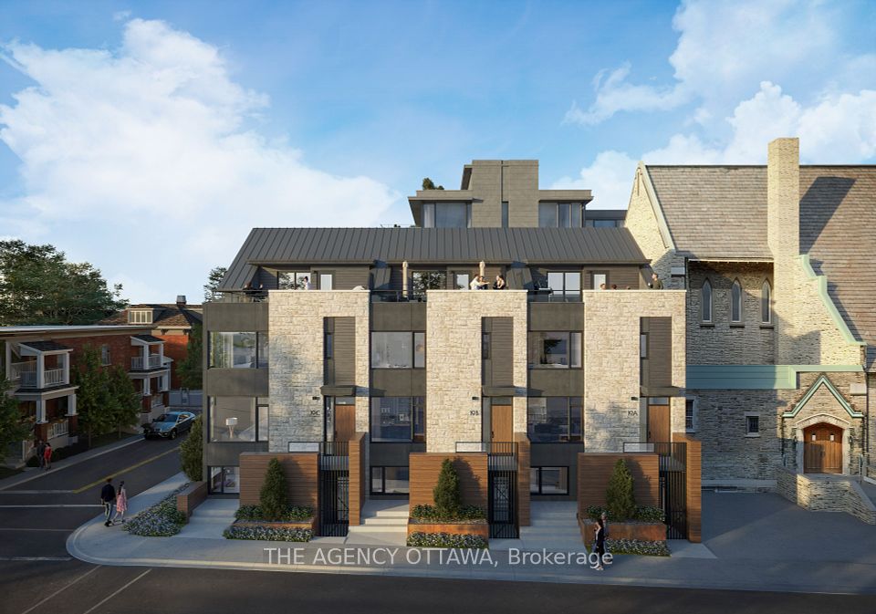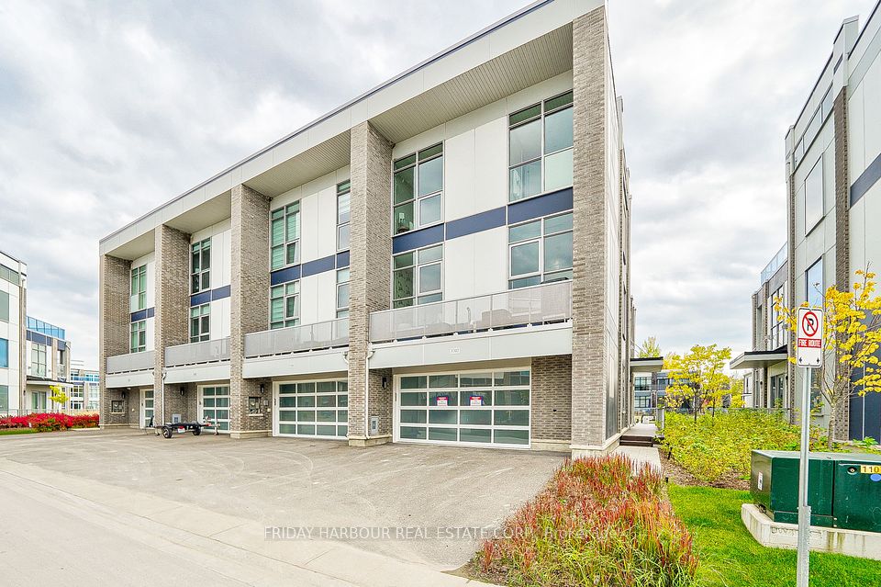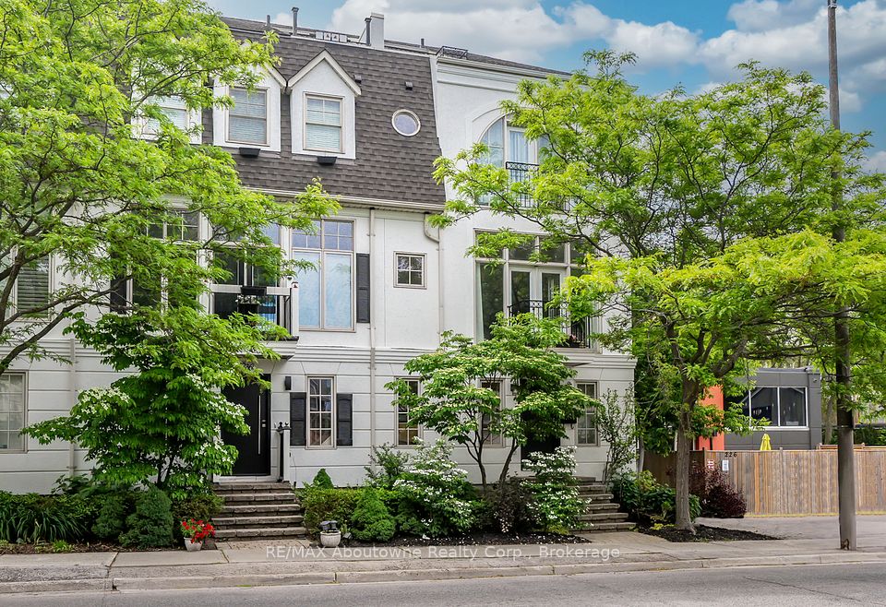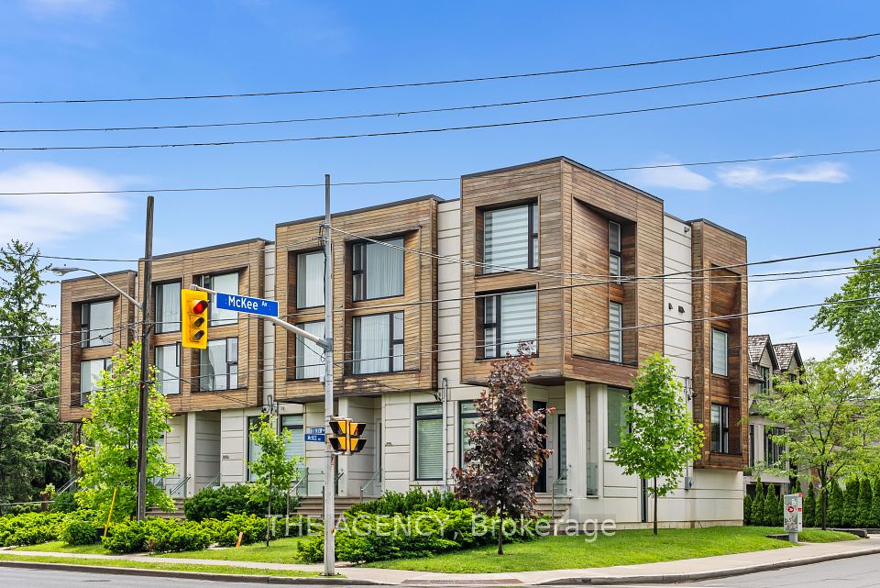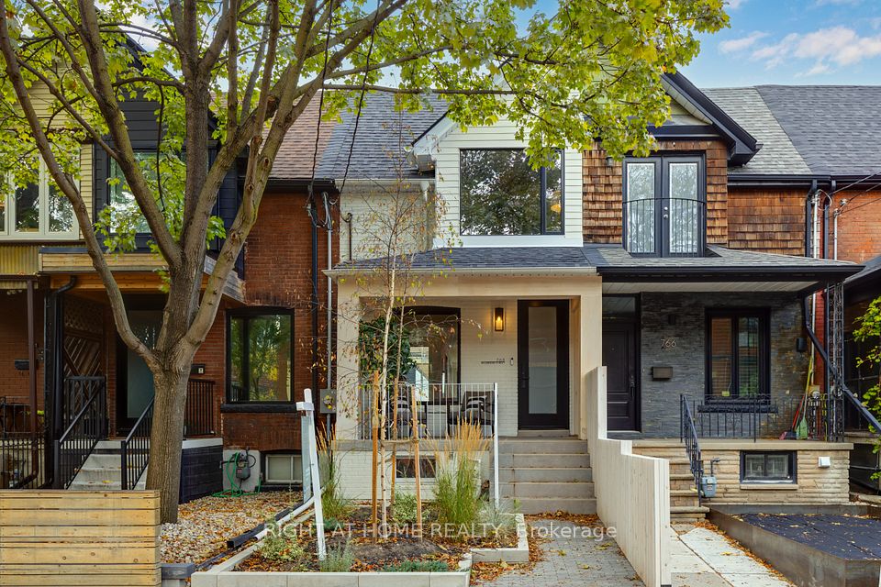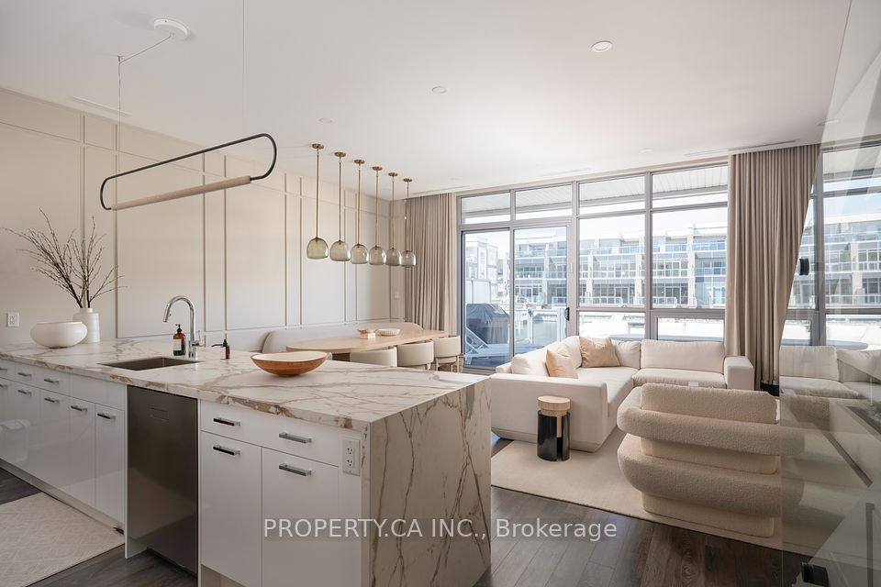
$2,149,000
6 Gibson Avenue, Toronto C02, ON M5R 1T5
Virtual Tours
Price Comparison
Property Description
Property type
Att/Row/Townhouse
Lot size
N/A
Style
2 1/2 Storey
Approx. Area
N/A
Room Information
| Room Type | Dimension (length x width) | Features | Level |
|---|---|---|---|
| Foyer | 4.04 x 1.99 m | Tile Floor, B/I Shelves, W/O To Garden | Main |
| Living Room | 5.23 x 4.91 m | Tile Floor, Mirrored Walls, Combined w/Dining | Main |
| Kitchen | 4.52 x 3.45 m | Tile Floor, Pot Lights, Large Window | Main |
| Dining Room | 5.23 x 4.91 m | Tile Floor, Mirrored Walls, Combined w/Living | Main |
About 6 Gibson Avenue
Sought-after Gibson Avenue! A heartbeat away from Yonge Street, this deceptively large and charming solid brick home offers enormous potential. High ceilings, lots of windows and walkouts. The open concept living room and dining room lead into the kitchen, with a family room at the back walking out to the private garden and laneway at the rear. The second floor offers a spacious library (formally two bedrooms, wall easily restored) with wood burning fireplace and numerous built-ins, as well as a washroom/laundry room, and a bedroom overlooking the garden. The third floor primary bedroom offers a three-piece ensuite washroom, and a walkout to a spacious sundeck. Full unfinished basement. Attached townhome but only partially attached on the west side. Beautifully situated on a quiet street that dead ends at Ramsden Park! Current owners park on the street, however there is laneway access where parking can be created. Walk to Rosedale subway station, shops, and restaurants along Yonge Street.
Home Overview
Last updated
Jun 4
Virtual tour
None
Basement information
Finished
Building size
--
Status
In-Active
Property sub type
Att/Row/Townhouse
Maintenance fee
$N/A
Year built
--
Additional Details
MORTGAGE INFO
ESTIMATED PAYMENT
Location
Some information about this property - Gibson Avenue

Book a Showing
Find your dream home ✨
I agree to receive marketing and customer service calls and text messages from homepapa. Consent is not a condition of purchase. Msg/data rates may apply. Msg frequency varies. Reply STOP to unsubscribe. Privacy Policy & Terms of Service.






