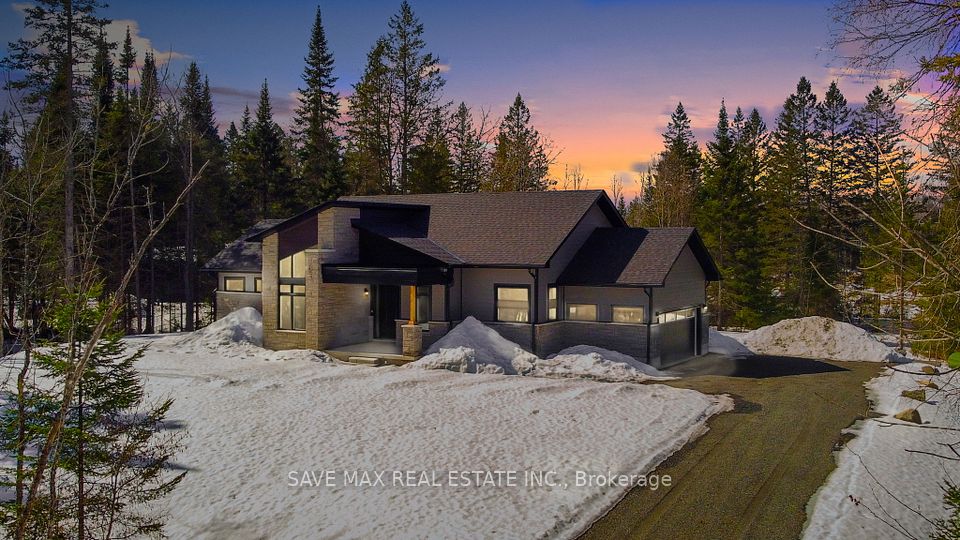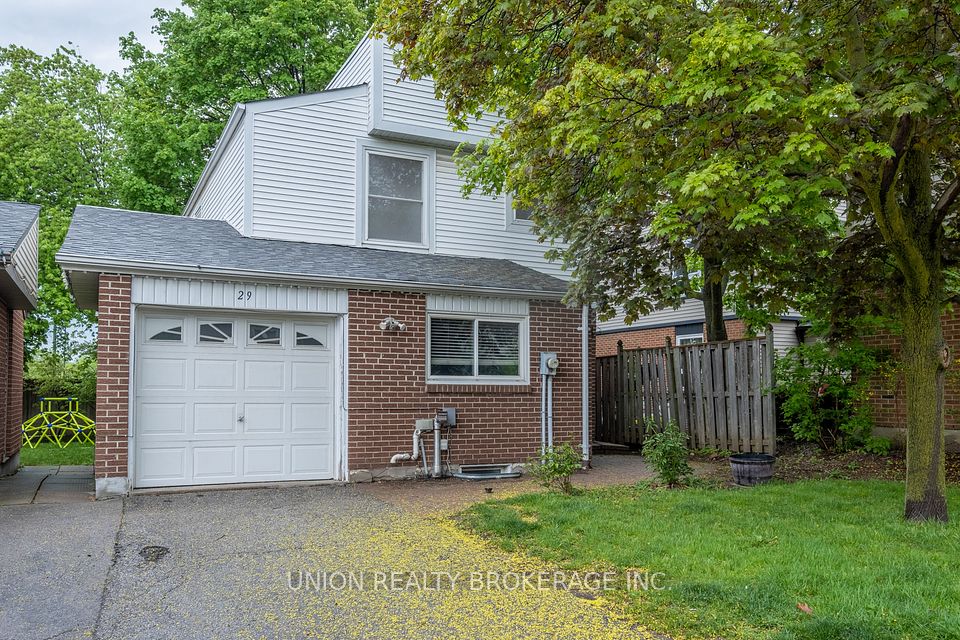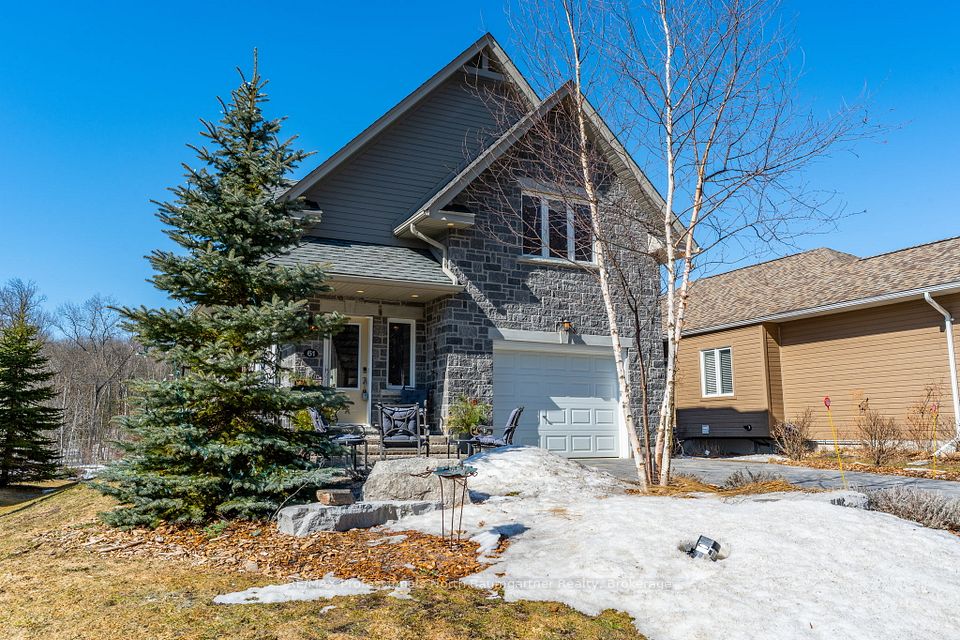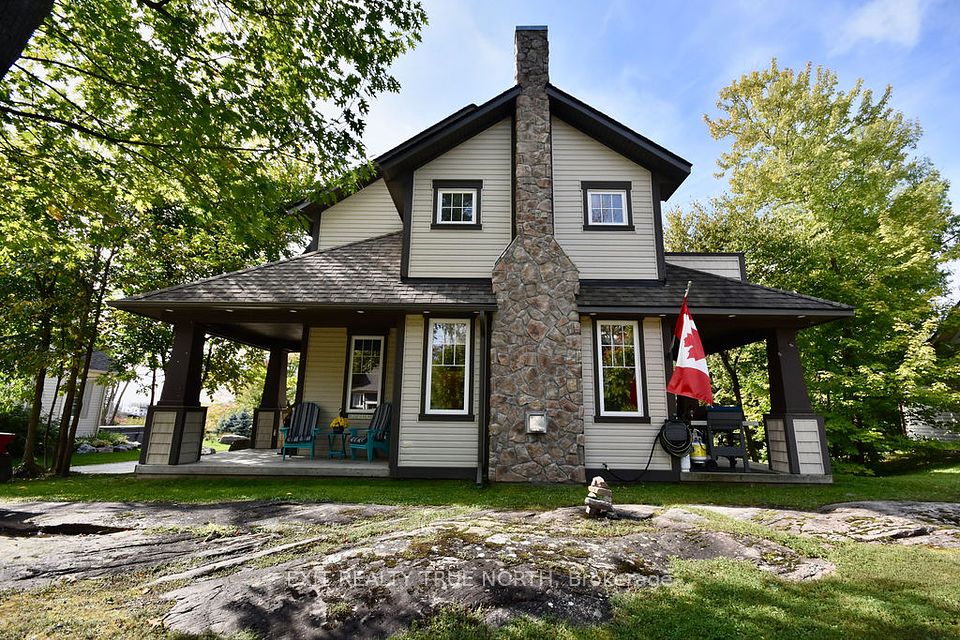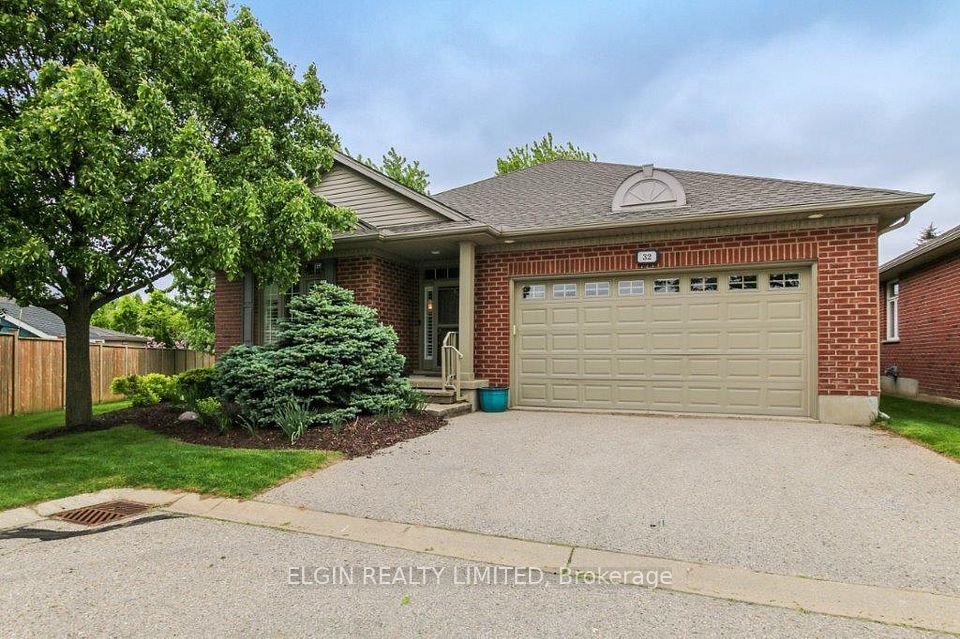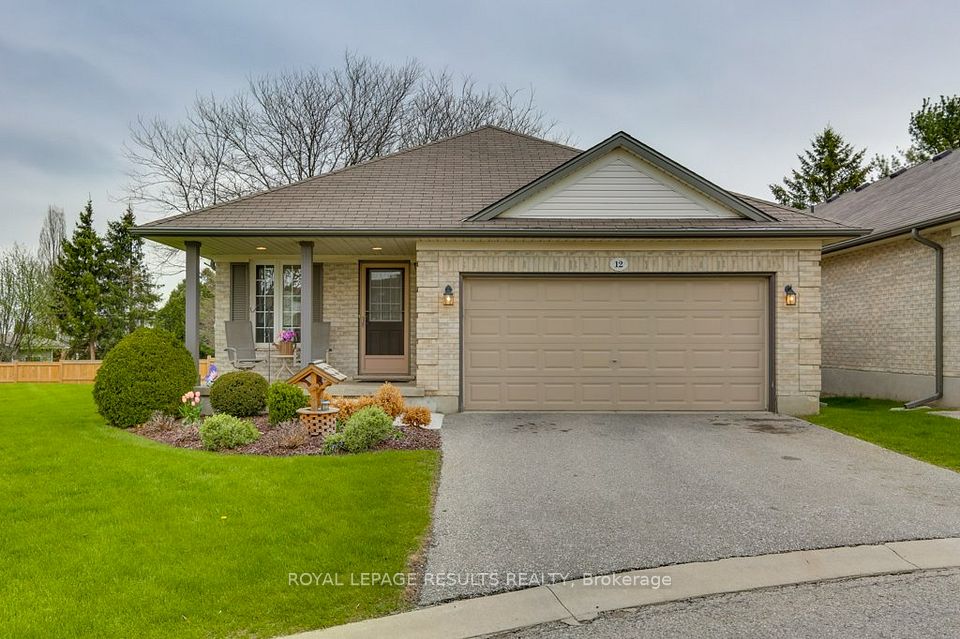
$799,900
6 Forest Link Court, New Tecumseth, ON L9R 2A1
Price Comparison
Property Description
Property type
Detached Condo
Lot size
N/A
Style
2-Storey
Approx. Area
N/A
Room Information
| Room Type | Dimension (length x width) | Features | Level |
|---|---|---|---|
| Living Room | 5.06 x 4.65 m | Hardwood Floor, Gas Fireplace, Picture Window | Main |
| Dining Room | 4.47 x 3.1 m | Hardwood Floor, Separate Room | Main |
| Kitchen | 6.08 x 2.97 m | Ceramic Floor, Ceramic Backsplash, Pantry | Main |
| Primary Bedroom | 4.63 x 5.06 m | Broadloom, 4 Pc Ensuite, Walk-In Closet(s) | Second |
About 6 Forest Link Court
Exceptional offering on a desirable street in a desirable, executive, residential area. The Monticello model offers over 1800 sq ft (apbp) above grade, along with a finished lower area and a rare 3-bedroom layout (or modified 2 br plus den). Enjoy the comfortable living room, featuring a gas fireplace. The spacious kitchen, combined with a breakfast area, features ceramic flooring, a huge pantry, Maple cabinets, and a walkout to the deck. The recreation room features broadloom, 3 above-grade windows, a 3-piece bath, and a gas fireplace plus a walkin closet. The large primary bedroom features a 4-piece ensuite, walk-in closet, and comfortable broadloom. The spacious 2nd bedroom features a 3-piece ensuite. This is a truly rare offering (as the majority of models are 1+1 or similar layouts). Lovely landscaped property with a huge deck for relaxation or your BBQ. Perfect for extended families comprised of retired and/or professional adults.
Home Overview
Last updated
May 27
Virtual tour
None
Basement information
Finished
Building size
--
Status
In-Active
Property sub type
Detached Condo
Maintenance fee
$575
Year built
--
Additional Details
MORTGAGE INFO
ESTIMATED PAYMENT
Location
Some information about this property - Forest Link Court

Book a Showing
Find your dream home ✨
I agree to receive marketing and customer service calls and text messages from homepapa. Consent is not a condition of purchase. Msg/data rates may apply. Msg frequency varies. Reply STOP to unsubscribe. Privacy Policy & Terms of Service.






