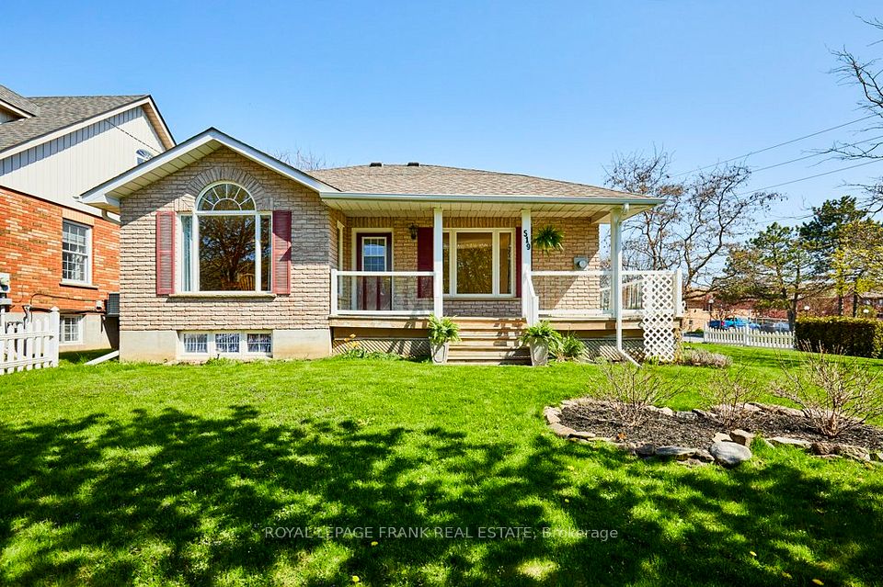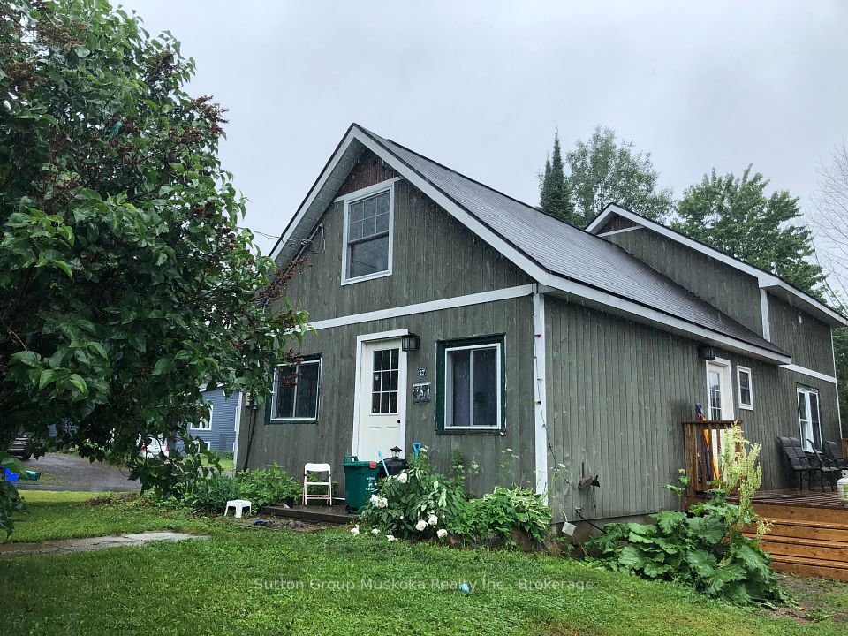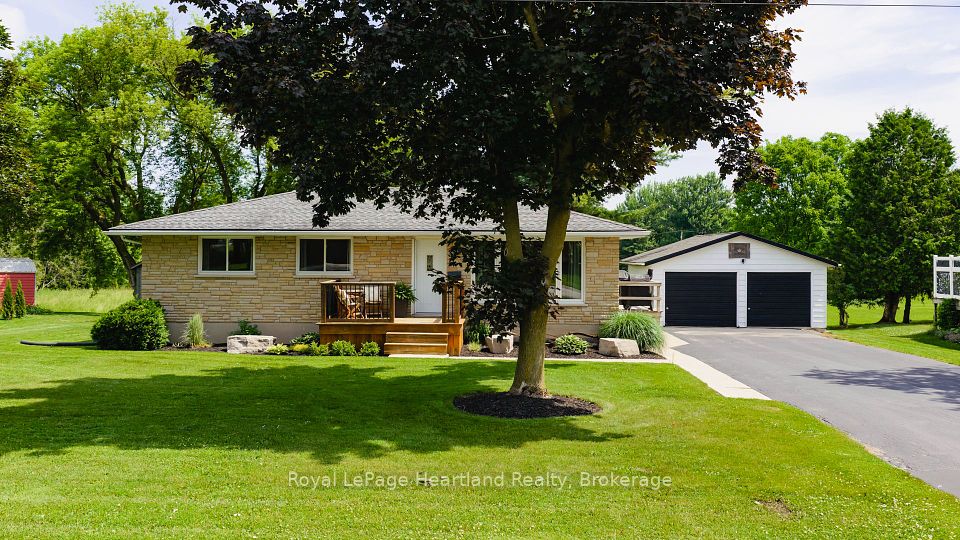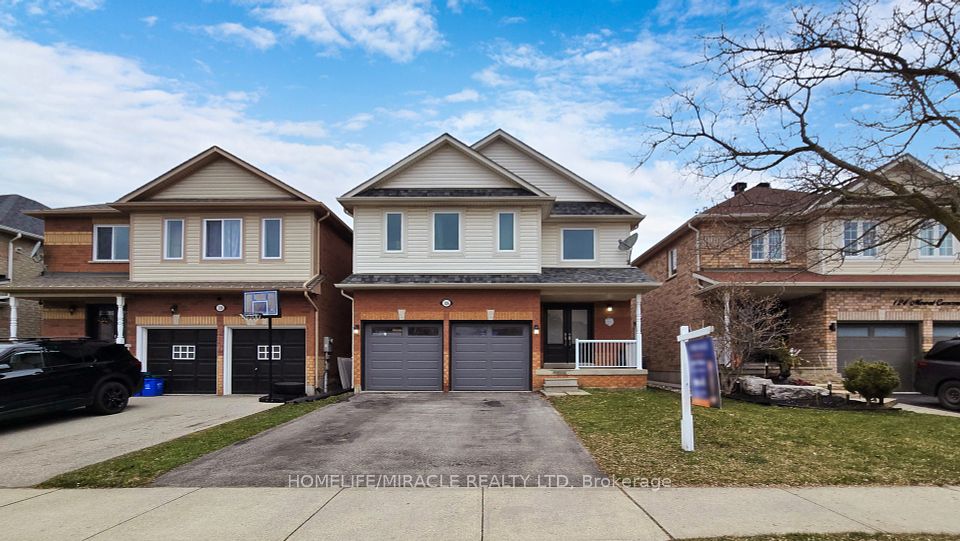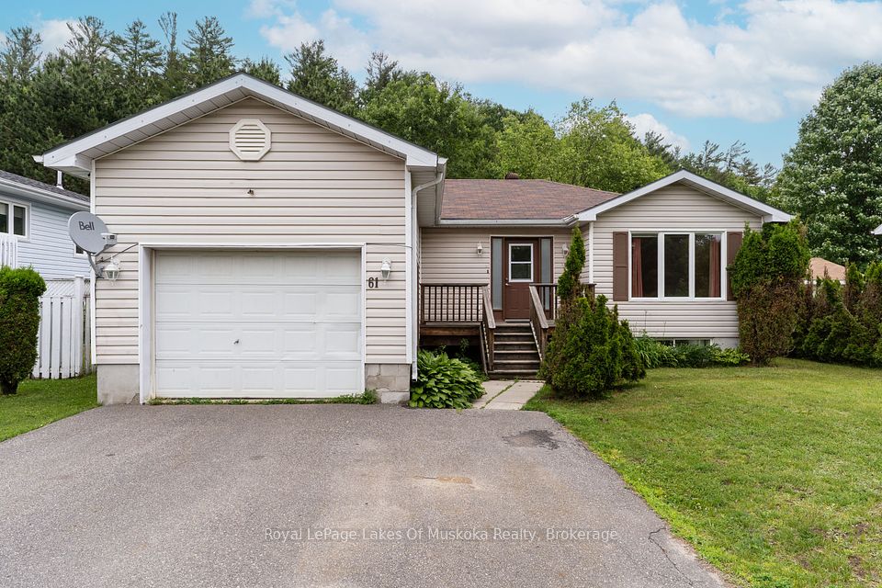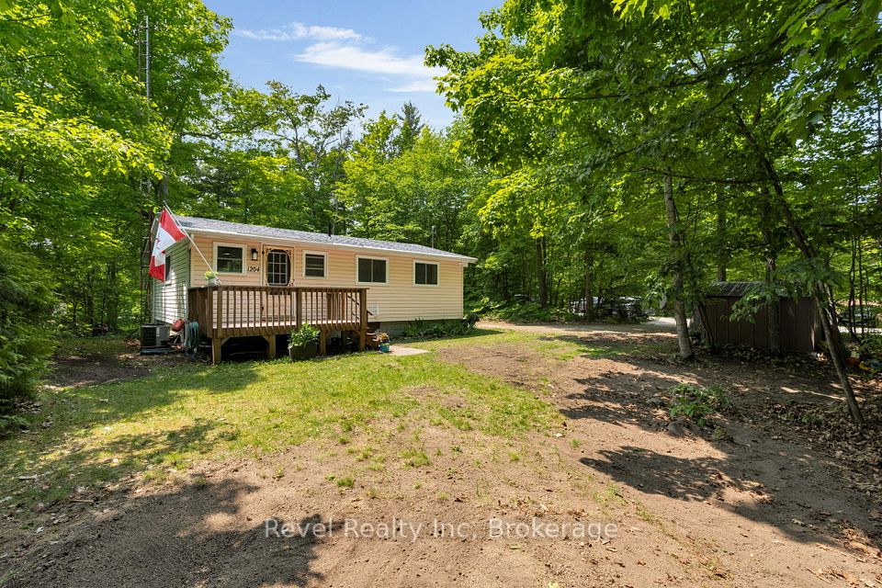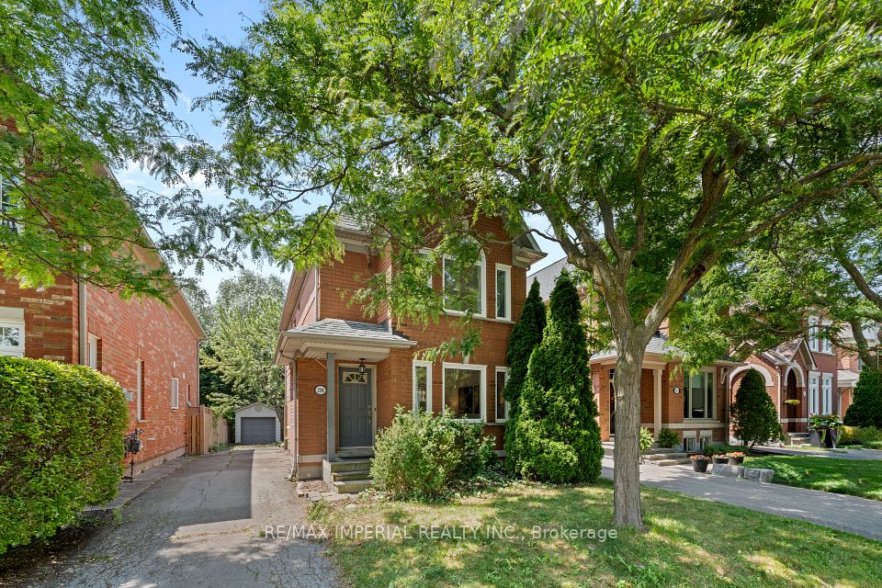
$898,000
6 Floree Street, Whitby, ON L1R 3B2
Virtual Tours
Price Comparison
Property Description
Property type
Detached
Lot size
N/A
Style
2-Storey
Approx. Area
N/A
Room Information
| Room Type | Dimension (length x width) | Features | Level |
|---|---|---|---|
| Living Room | 5.12 x 3.38 m | Vinyl Floor, Gas Fireplace, Large Window | Main |
| Kitchen | 2.67 x 2.63 m | Vinyl Floor, Quartz Counter, Stainless Steel Appl | Main |
| Dining Room | 2.7 x 2.65 m | Vinyl Floor, W/O To Deck | Main |
| Primary Bedroom | 4.87 x 3.81 m | Laminate, 3 Pc Ensuite, Walk-In Closet(s) | Second |
About 6 Floree Street
This immaculate all-brick Tormina-built home is nestled in a highly sought-after North Whitby community, just steps from schools, parks, shops, and with easy access to Highways 412,407,401. Beautifully updated throughout, it features elegant California shutters and a gourmet kitchen with quartz countertops, stainless steel appliances, pull-out pantry, and soft-close drawers. The bright breakfast area walks out to a private entertainers deck overlooking a spacious backyard with perennial gardens. The open-concept family room offers a cozy gas fireplace, and the finished basement provides the perfect space for family fun. Enjoy an extended driveway that fits 4 vehicles, a stylish interlocking patio and walkway, a large wooden deck with two gazebos, and a handy backyard shed for extra storage. Home is Move-in ready. Please check out the Virtual Tour Video link below !!!
Home Overview
Last updated
1 day ago
Virtual tour
None
Basement information
Finished
Building size
--
Status
In-Active
Property sub type
Detached
Maintenance fee
$N/A
Year built
--
Additional Details
MORTGAGE INFO
ESTIMATED PAYMENT
Location
Some information about this property - Floree Street

Book a Showing
Find your dream home ✨
I agree to receive marketing and customer service calls and text messages from homepapa. Consent is not a condition of purchase. Msg/data rates may apply. Msg frequency varies. Reply STOP to unsubscribe. Privacy Policy & Terms of Service.






