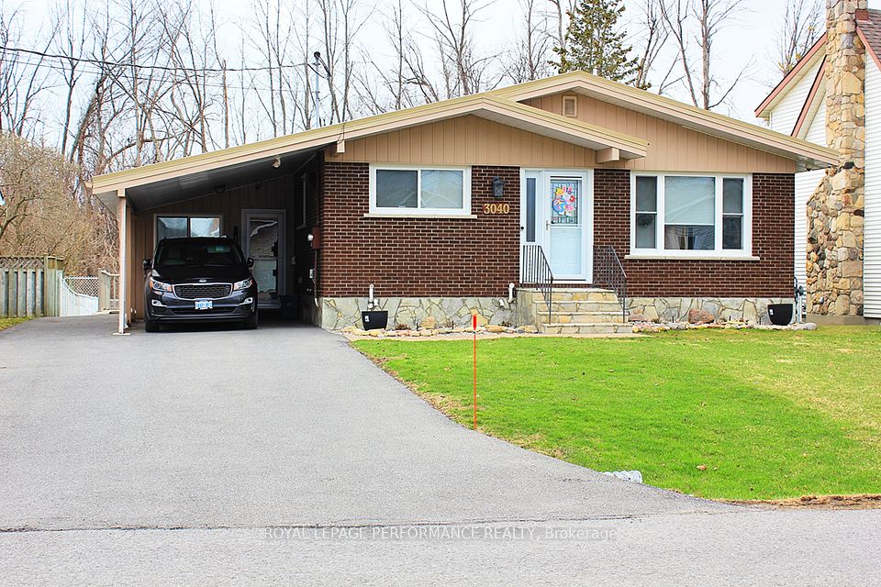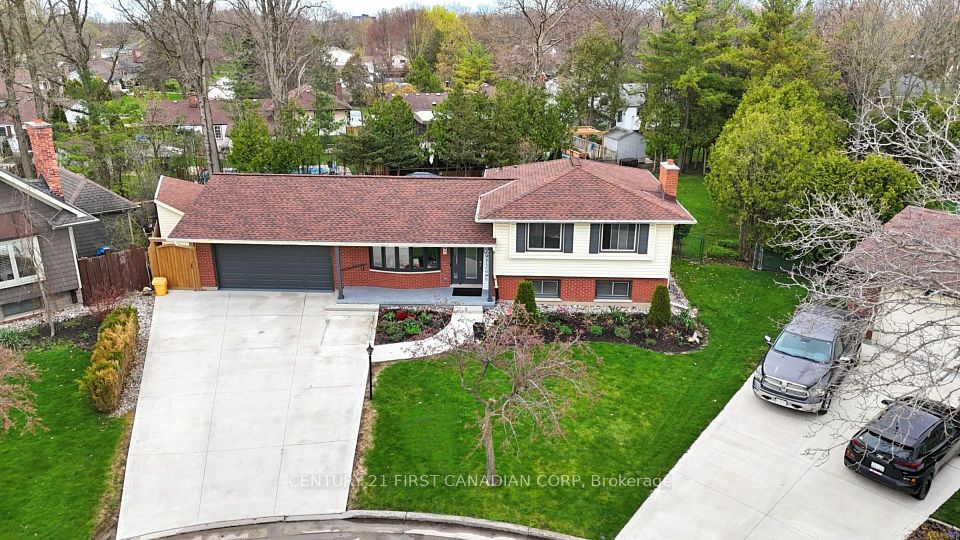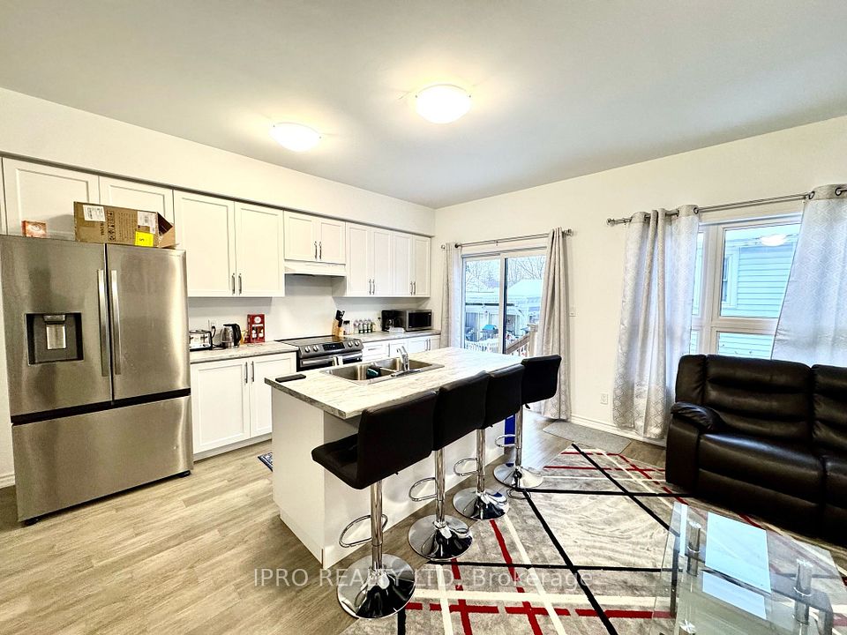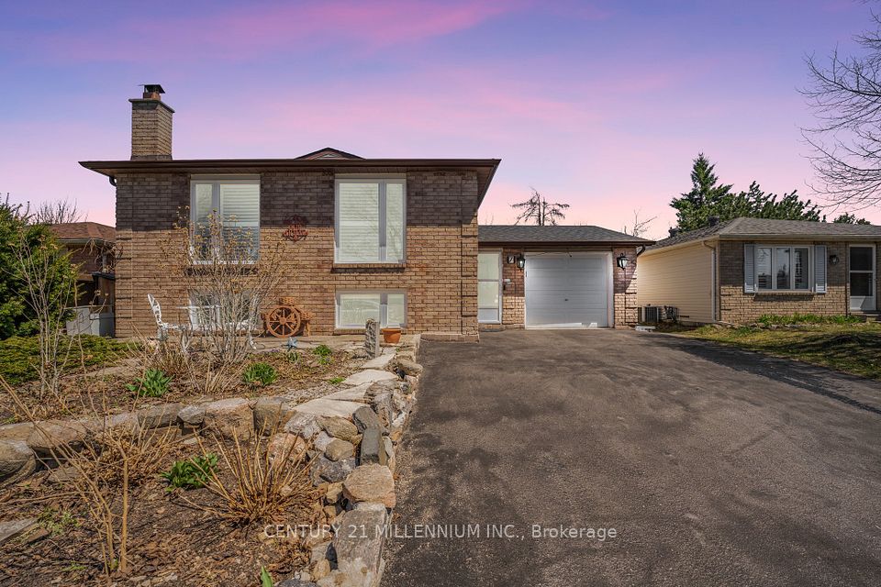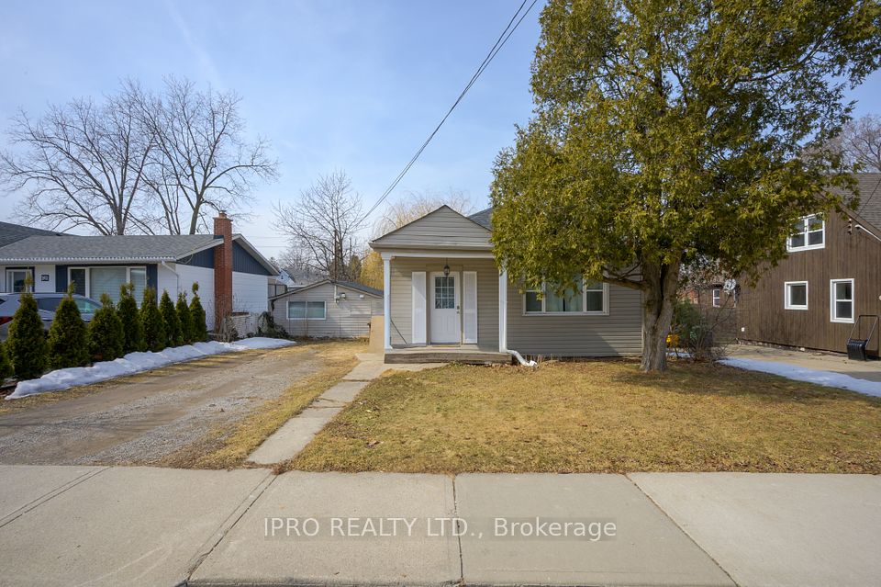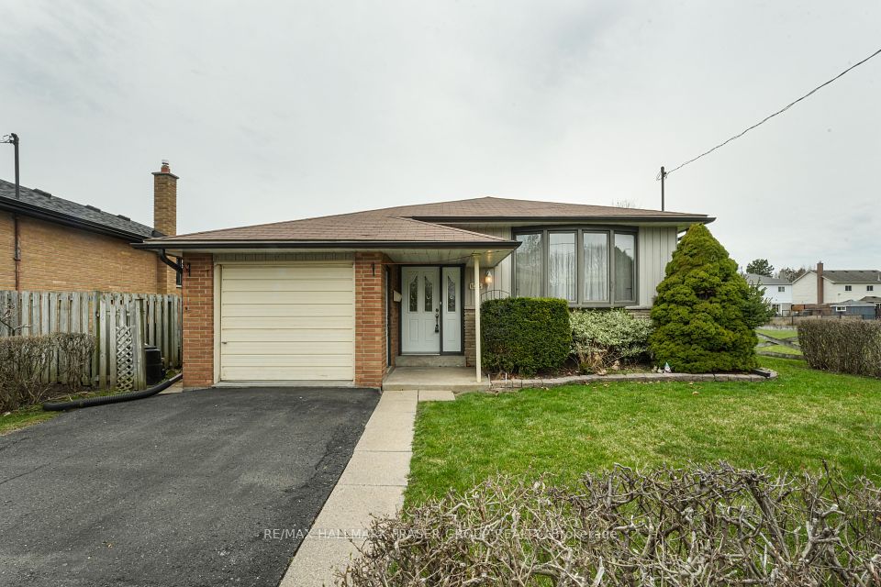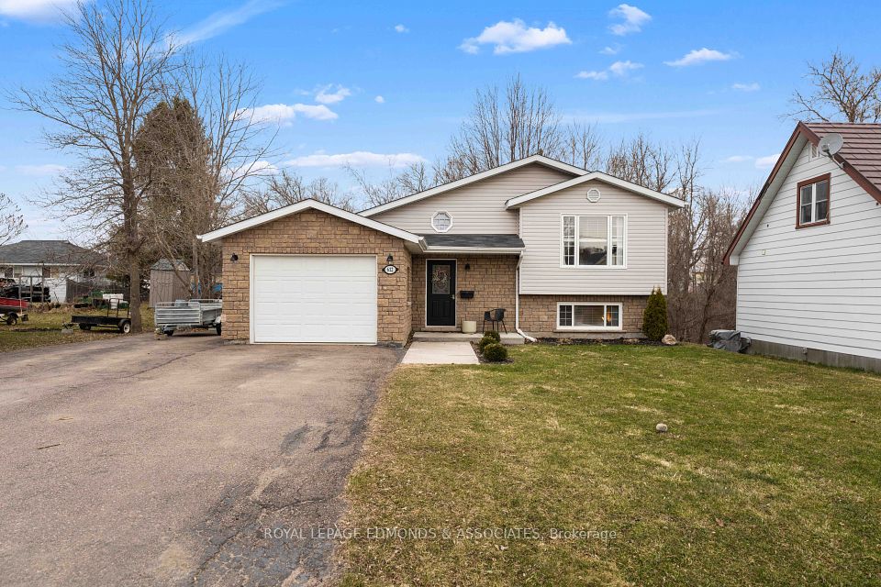$549,900
6 Elizabeth Street, Stone Mills, ON K0K 2S0
Price Comparison
Property Description
Property type
Detached
Lot size
< .50 acres
Style
2-Storey
Approx. Area
N/A
Room Information
| Room Type | Dimension (length x width) | Features | Level |
|---|---|---|---|
| Bathroom | 1.63 x 2.11 m | N/A | Main |
| Dining Room | 3.81 x 3.66 m | N/A | Main |
| Family Room | 5.92 x 3.94 m | N/A | Main |
| Kitchen | 3.45 x 3.84 m | N/A | Main |
About 6 Elizabeth Street
This historic century home in the hamlet of Newburgh, Ontario, offers a blend of classic architecture and modern convenience. The all-brick, two-story residence features a two-level porch and hardwood floors, maintaining its original character. Inside, the main floor includes a spacious living room with a fireplace and a dining room with large windows that let in plenty of natural light. Upstairs, there are four bedrooms and a full bathroom. The property is surrounded by mature landscaping, with a partially fenced yard providing both privacy and outdoor space. The two-level porch is perfect for enjoying the surroundings. A one-car attached garage adds convenience with covered parking and extra storage. Located in Newburgh, this home offers small-town charm while keeping urban amenities within easy reach. Schedule a private showing to experience its character and history firsthand.
Home Overview
Last updated
Apr 21
Virtual tour
None
Basement information
Partial Basement
Building size
--
Status
In-Active
Property sub type
Detached
Maintenance fee
$N/A
Year built
--
Additional Details
MORTGAGE INFO
ESTIMATED PAYMENT
Location
Some information about this property - Elizabeth Street

Book a Showing
Find your dream home ✨
I agree to receive marketing and customer service calls and text messages from homepapa. Consent is not a condition of purchase. Msg/data rates may apply. Msg frequency varies. Reply STOP to unsubscribe. Privacy Policy & Terms of Service.







