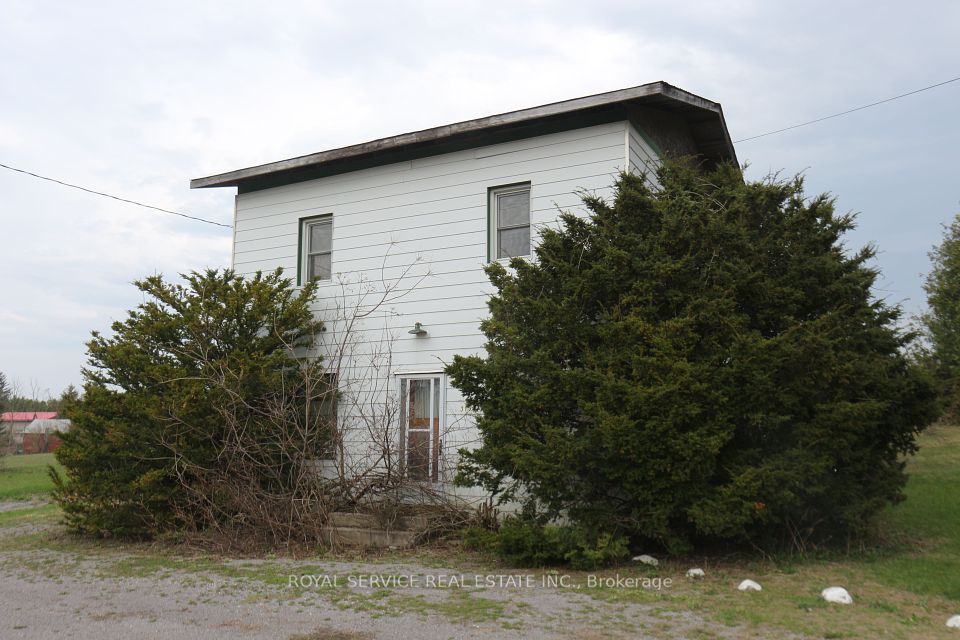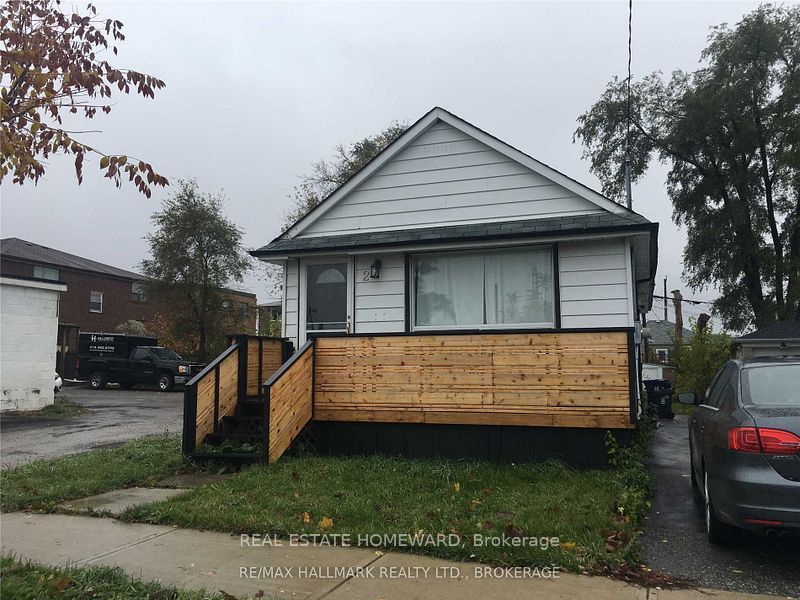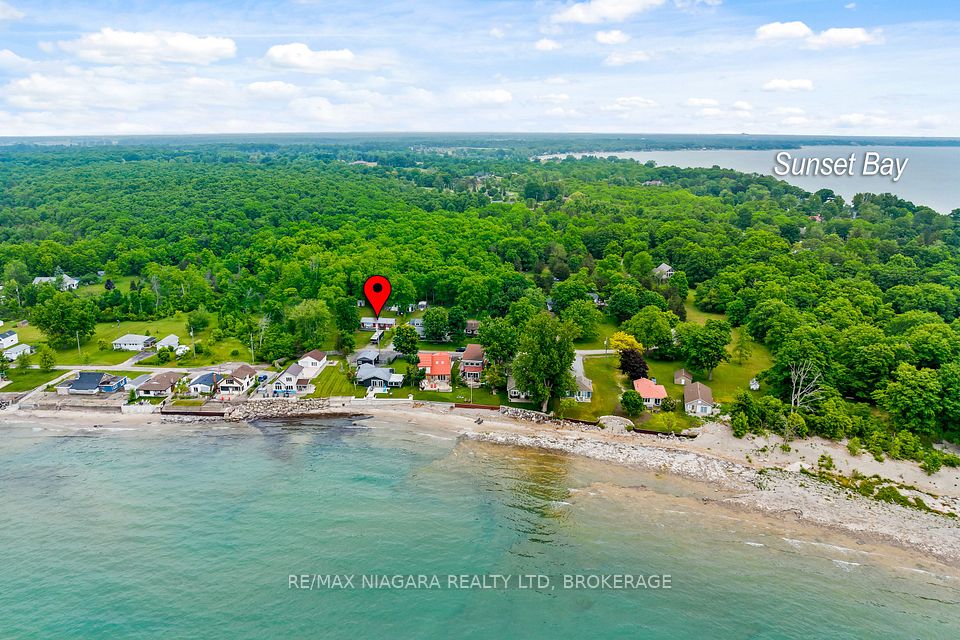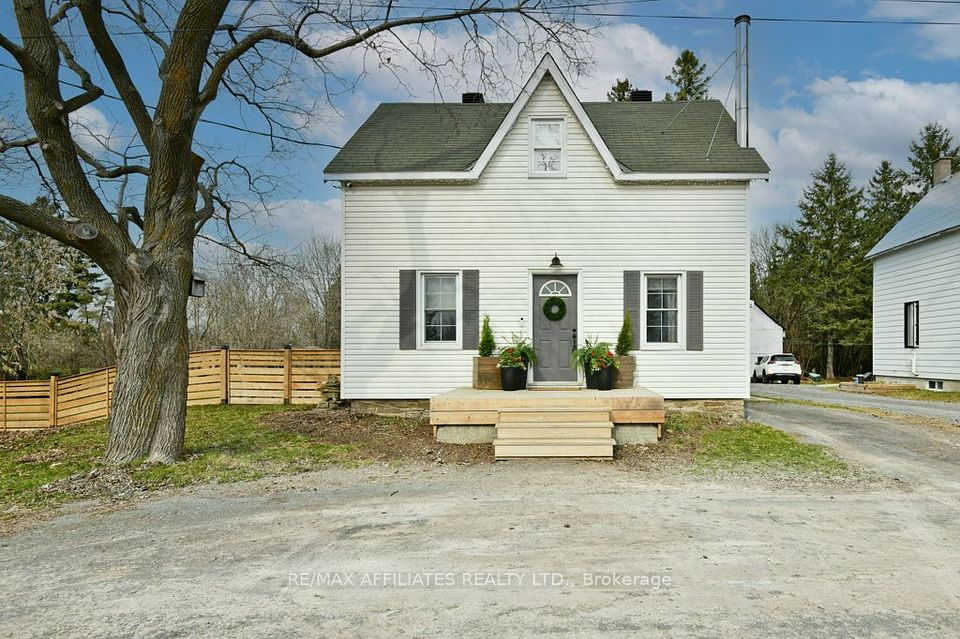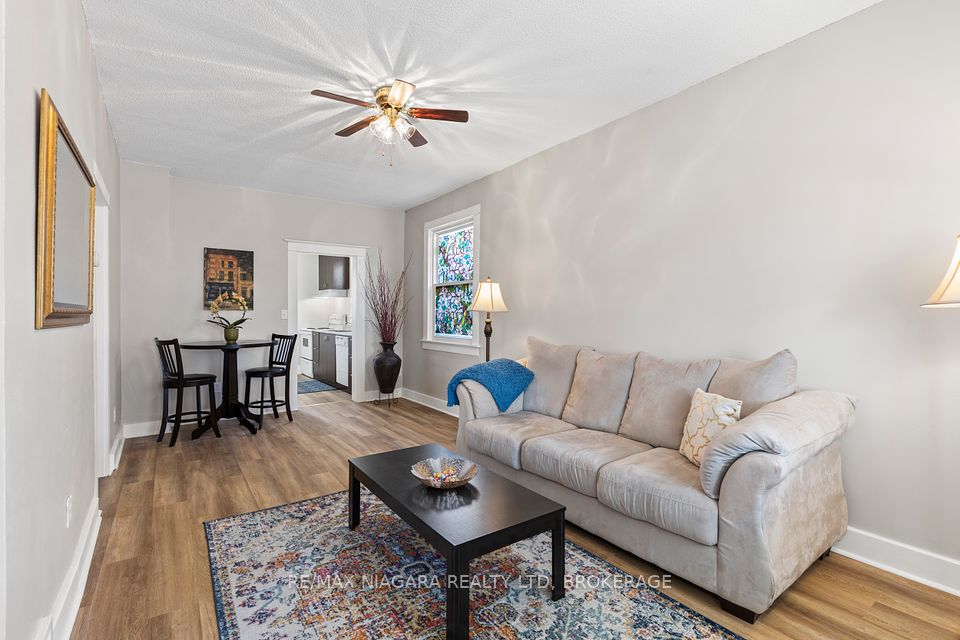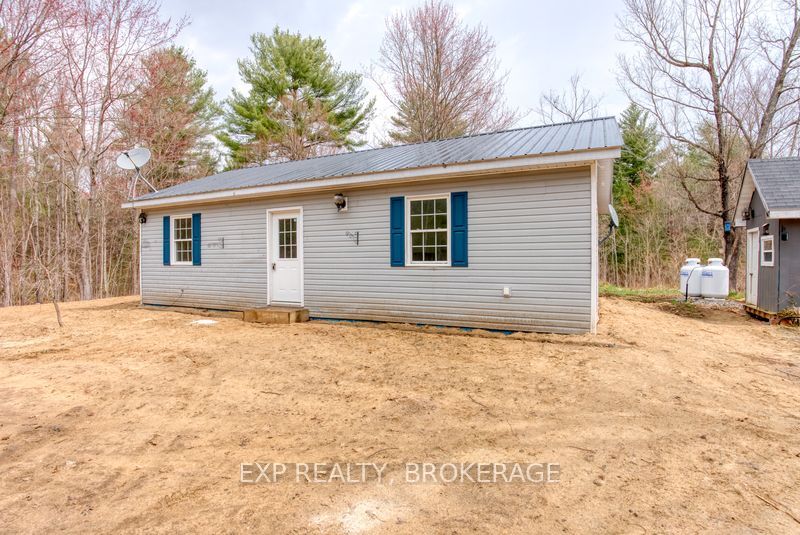$689,900
6 Dunmor Street, Stirling-Rawdon, ON K0K 3E0
Virtual Tours
Price Comparison
Property Description
Property type
Detached
Lot size
< .50 acres
Style
Bungalow-Raised
Approx. Area
N/A
Room Information
| Room Type | Dimension (length x width) | Features | Level |
|---|---|---|---|
| Kitchen | 4.9 x 4.51 m | N/A | Main |
| Living Room | 4.23 x 5.25 m | W/O To Deck | Main |
| Dining Room | 4.66 x 3.43 m | N/A | Main |
| Primary Bedroom | 3.77 x 4.17 m | 3 Pc Ensuite, Walk-In Closet(s) | Main |
About 6 Dunmor Street
Located in the beautiful village of Stirling in the Fidler's Brae subdivision. This executive bungalow is set on an oversized lot measuring 58.13' x 225.55' and is ready for occupancy. This all-brick home features 2 bedrooms, 2 bathrooms, and a double car garage. The interior boasts open concept living with a stunning kitchen that includes an oversized island and quartz countertops. The master bedroom comes with a custom glass shower and walk-in closet. Main floor laundry and an unfinished basement are included. The home is equipped with a gas furnace, HRV system, central air, a gas BBQ hook-up, a garage door opener, and a paved driveway. Conveniently located within walking distance to all amenities such as grocery stores, doctors, pharmacies, and shopping. It is also close to the Heritage Trail, and 15 minutes to Belleville or Trenton.
Home Overview
Last updated
Apr 8
Virtual tour
None
Basement information
Full, Unfinished
Building size
--
Status
In-Active
Property sub type
Detached
Maintenance fee
$N/A
Year built
2024
Additional Details
MORTGAGE INFO
ESTIMATED PAYMENT
Location
Some information about this property - Dunmor Street

Book a Showing
Find your dream home ✨
I agree to receive marketing and customer service calls and text messages from homepapa. Consent is not a condition of purchase. Msg/data rates may apply. Msg frequency varies. Reply STOP to unsubscribe. Privacy Policy & Terms of Service.







