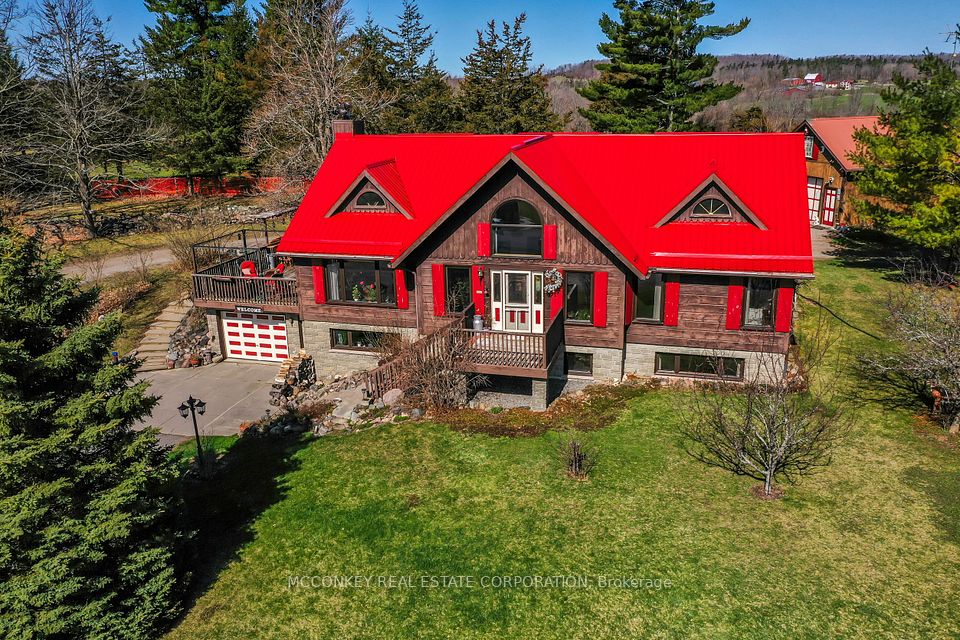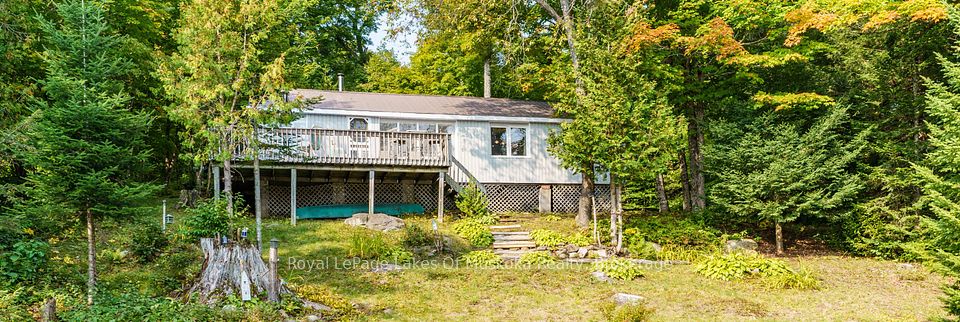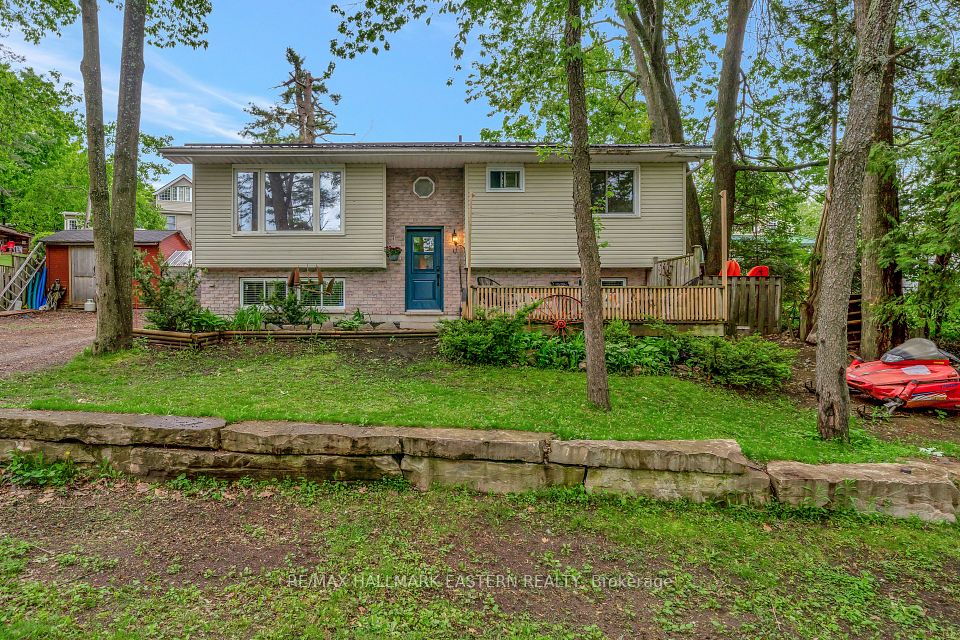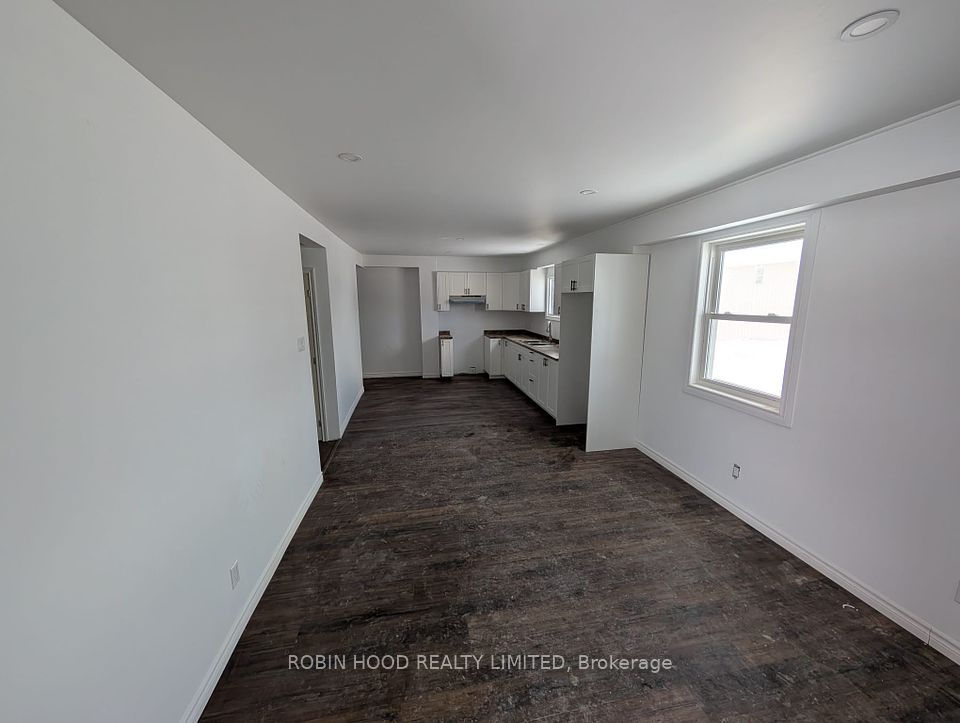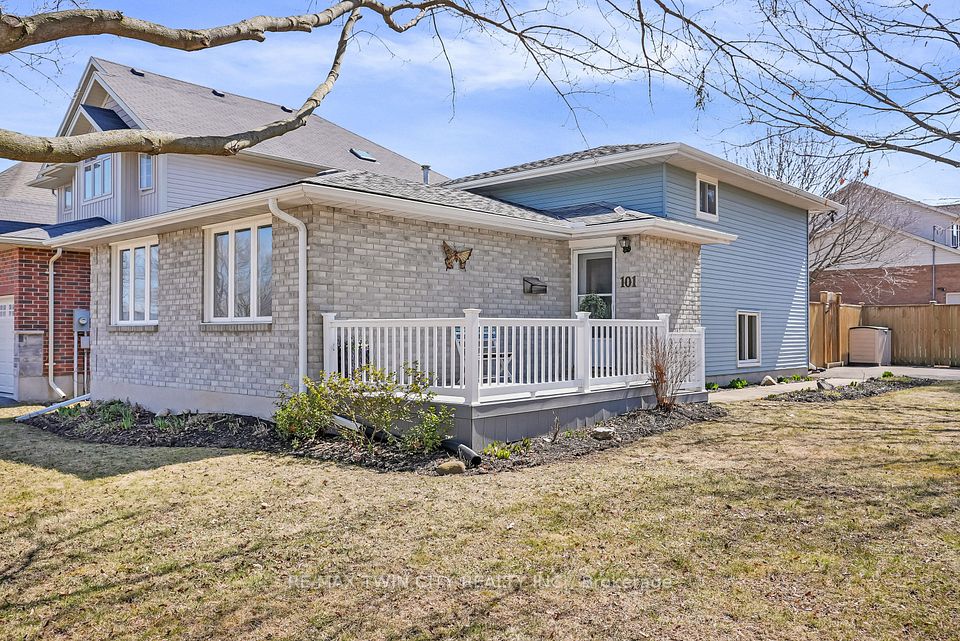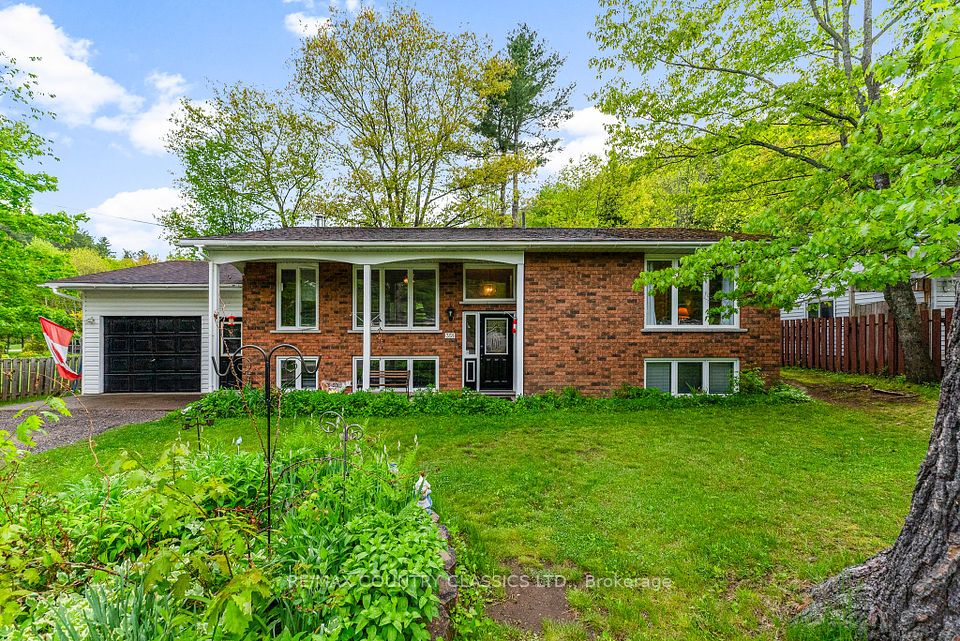
$699,900
6 Downsview Drive, Barrie, ON L4M 4P5
Virtual Tours
Price Comparison
Property Description
Property type
Detached
Lot size
N/A
Style
1 1/2 Storey
Approx. Area
N/A
Room Information
| Room Type | Dimension (length x width) | Features | Level |
|---|---|---|---|
| Kitchen | 5.9 x 3.2 m | Vinyl Floor, B/I Microwave, Centre Island | Main |
| Living Room | 4.2 x 3.6 m | Vinyl Floor, Large Window, Open Concept | Main |
| Bedroom 2 | 3.8 x 2.8 m | Vinyl Floor, Closet, Large Window | Main |
| Bedroom 3 | 3 x 2.4 m | Vinyl Floor, Closet, Large Window | Main |
About 6 Downsview Drive
Welcome to this beautifully updated 3 bedroom, 2 bathroom, 1 -1/2 storey home. On the main floor, a modern open concept kitchen awaits, featuring vinyl flooring, a center island with a breakfast bar, quartz countertops and a sleek tiled backsplash. The kitchen seamlessly flows into the dining area and living room, where vaulted ceilings with exposed beams and a large picture window create an airy, inviting space full of natural light. A walkout from the dining area leads to the deck. Two main floor bedrooms feature vinyl flooring, large windows, and ample closet space. A 4-piece bathroom includes a soaker tub, heated ceramic flooring, and a luxurious rain shower. Upstairs, retreat to the private primary suite featuring a spacious bedroom and a spa-like 5-piece ensuite. Double sinks, lovely quartz counter tops, a rain shower, heated floors, and a large window that fills the space with light, offer a serene environment. The lower level includes a partially finished recreation room, that is a flexible space. A laundry room is conveniently fitted with a folding counter, stainless steel laundry tub, and ample cupboards and storage. A storage/utility room (3.2 x 1.9m) also can be found downstairs. Outside, the front yard stone landscaping adds a clean, polished look to the property and matches the sculpted, well-designed feel of the home overall. The private backyard is an inviting space, featuring a large deck, fire pit, and flower gardens, perfect for your own private getaway. The large detached garage (18x24 ft) provides excellent space for parking, storage, or a workshop. Just minutes walk to Johnson's Beach. Updates: Deck & fence, kitchen, bathrooms, electrical, plumbing, HVAC, furnace, appliances (2021); A/C, Driveway, French drain with heated cable, interlock & stone work, soffits, facia & siding (2022), & laundry room (2024).
Home Overview
Last updated
1 day ago
Virtual tour
None
Basement information
Partially Finished
Building size
--
Status
In-Active
Property sub type
Detached
Maintenance fee
$N/A
Year built
2024
Additional Details
MORTGAGE INFO
ESTIMATED PAYMENT
Location
Some information about this property - Downsview Drive

Book a Showing
Find your dream home ✨
I agree to receive marketing and customer service calls and text messages from homepapa. Consent is not a condition of purchase. Msg/data rates may apply. Msg frequency varies. Reply STOP to unsubscribe. Privacy Policy & Terms of Service.






