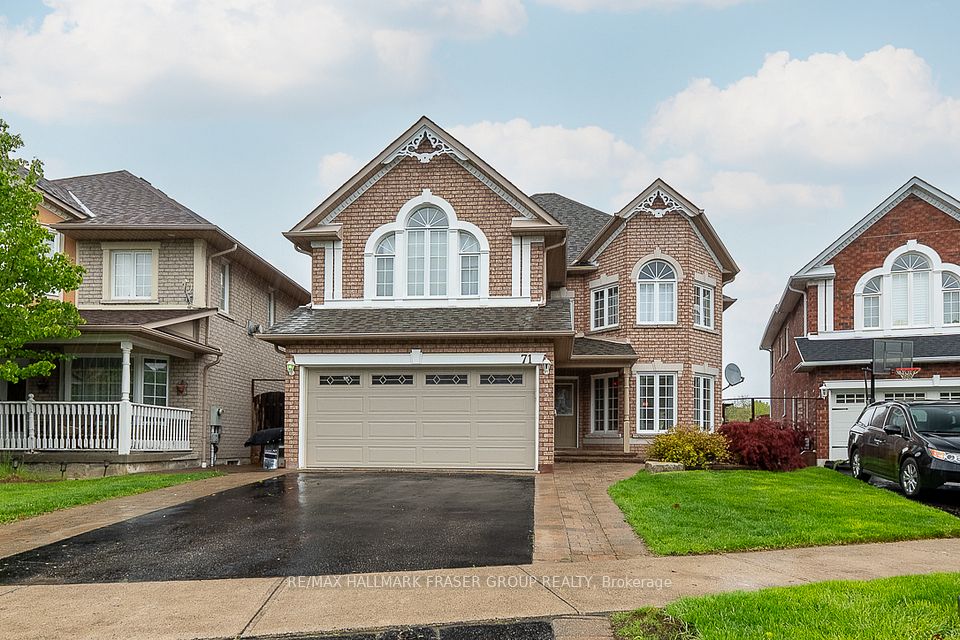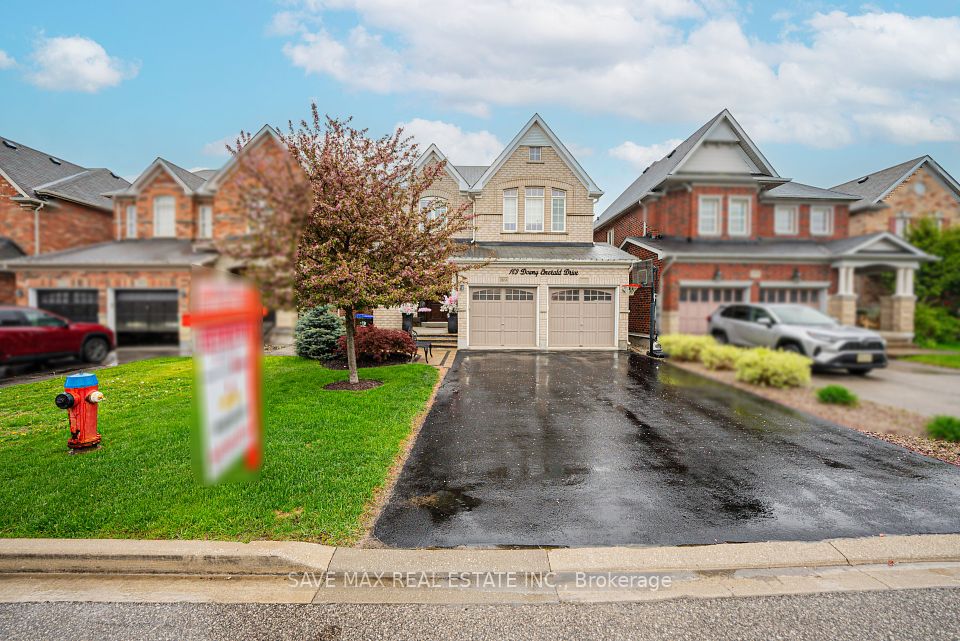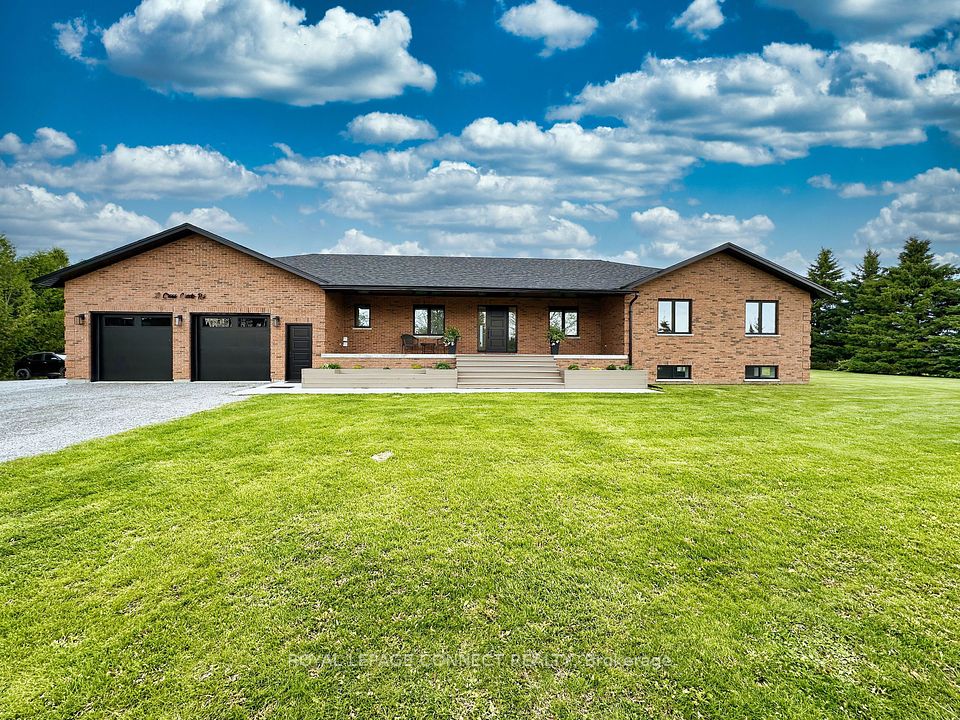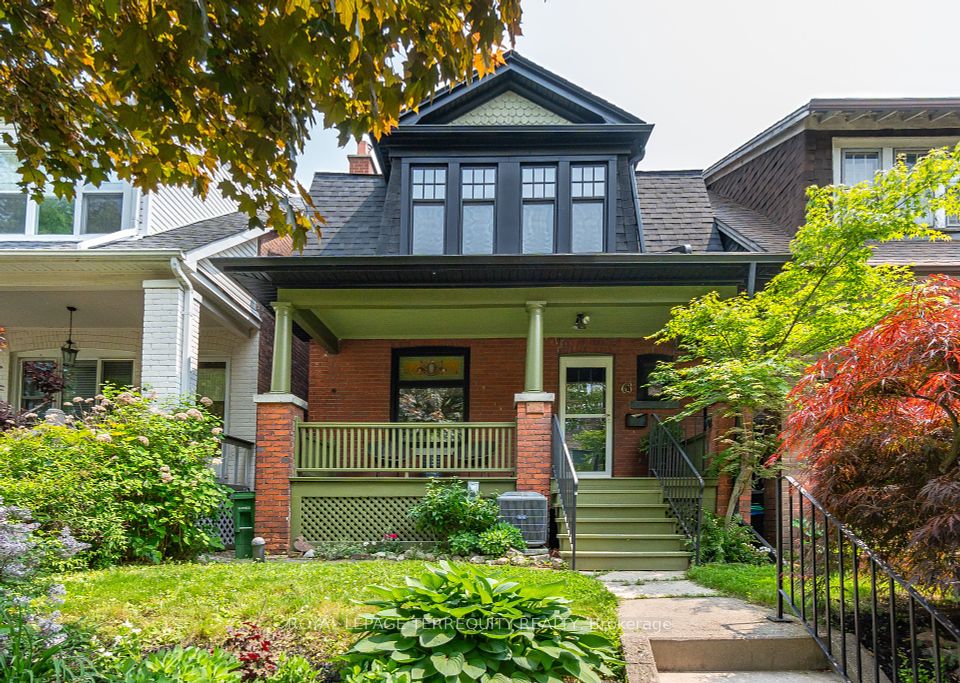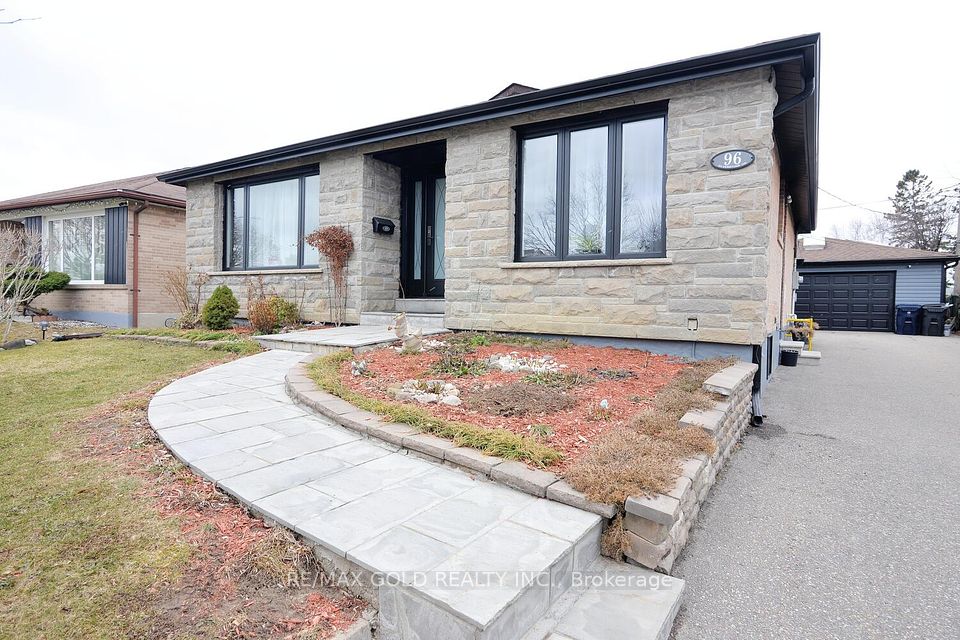
$1,399,000
6 Dawnridge Trail, Brampton, ON L6Z 2A1
Virtual Tours
Price Comparison
Property Description
Property type
Detached
Lot size
N/A
Style
2-Storey
Approx. Area
N/A
Room Information
| Room Type | Dimension (length x width) | Features | Level |
|---|---|---|---|
| Living Room | 5.49 x 3.78 m | Hardwood Floor, Crown Moulding | N/A |
| Dining Room | 3.59 x 3.32 m | Hardwood Floor, Crown Moulding | N/A |
| Kitchen | 5.7 x 3.29 m | Quartz Counter, Modern Kitchen, Stainless Steel Appl | N/A |
| Breakfast | 3.05 x 2.17 m | W/O To Patio, Porcelain Floor | N/A |
About 6 Dawnridge Trail
6 Dawnridge Trail is a refined, modern 4,161 total square foot, 4+1-bedroom, 3-bath luxury residence that is located in the Heart Lake West community of Brampton on a lush, pie-shaped lot that offers a beautiful in-ground pool amongst a Muskoka-like setting. This home features a 3-car garage, impeccable designer finishes throughout, and a gourmet kitchen, with state-of-the-art stainless steel appliances, complemented by a spacious open-concept living area perfect for entertaining. The prestigious Heart Lake West is close to some of Bramptons best shopping and dining destinations, the best schools, a golf course, beautiful parks, and quick travel times to the Greater Toronto Area and the airport, via car or public transit. Living in Heart Lake West means being surrounded by a year-round paradise of delightful outdoor activities.
Home Overview
Last updated
1 day ago
Virtual tour
None
Basement information
Partially Finished
Building size
--
Status
In-Active
Property sub type
Detached
Maintenance fee
$N/A
Year built
--
Additional Details
MORTGAGE INFO
ESTIMATED PAYMENT
Location
Some information about this property - Dawnridge Trail

Book a Showing
Find your dream home ✨
I agree to receive marketing and customer service calls and text messages from homepapa. Consent is not a condition of purchase. Msg/data rates may apply. Msg frequency varies. Reply STOP to unsubscribe. Privacy Policy & Terms of Service.






