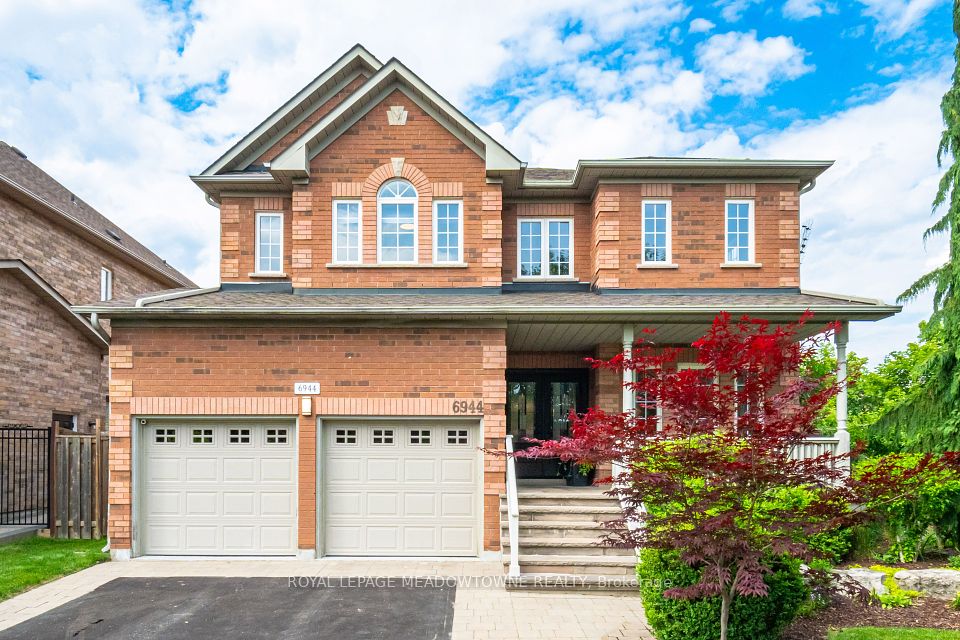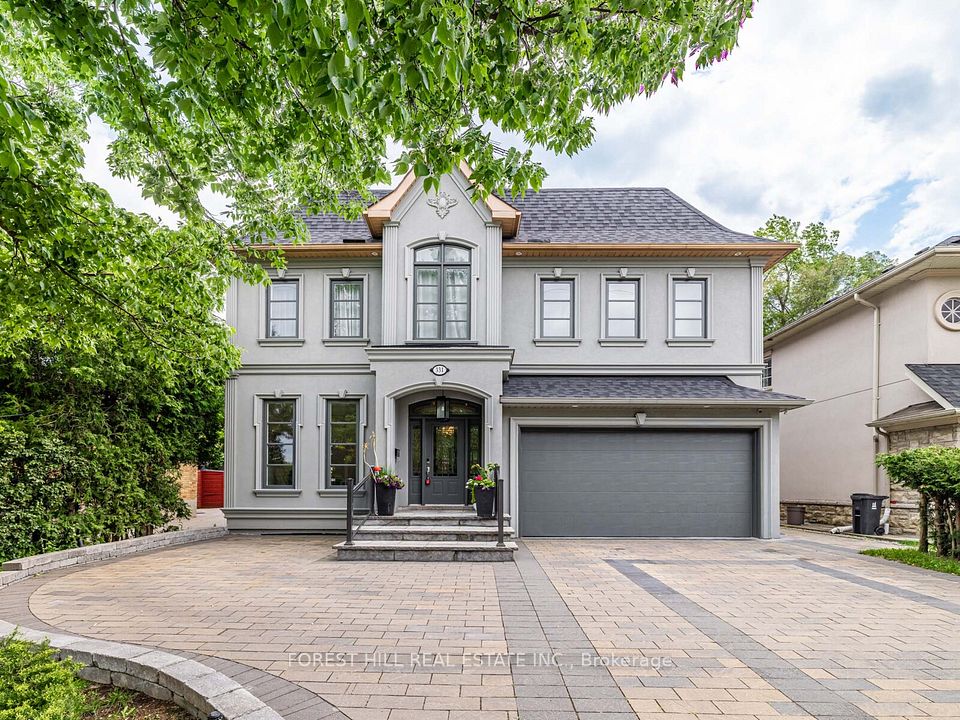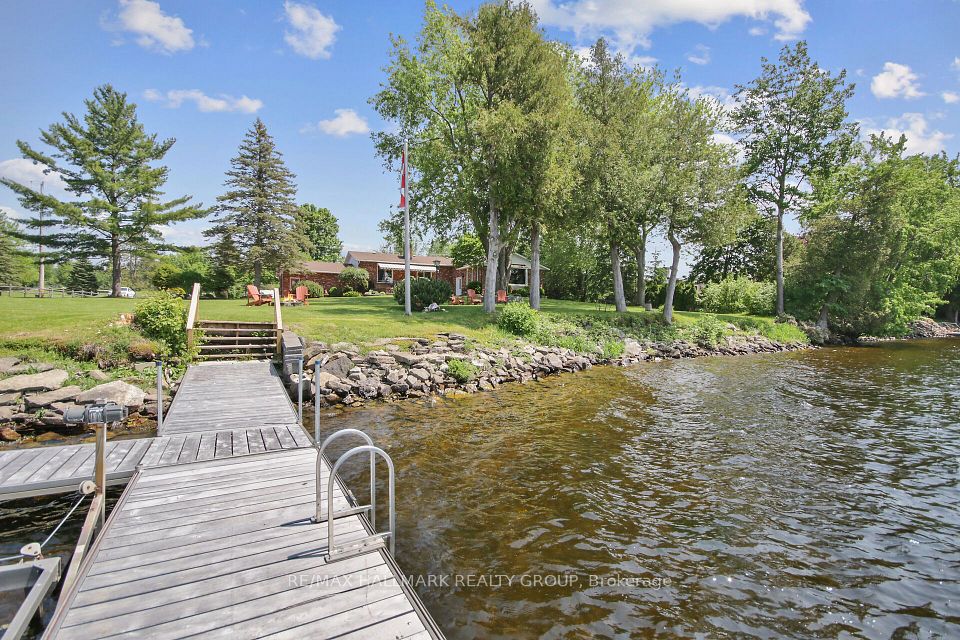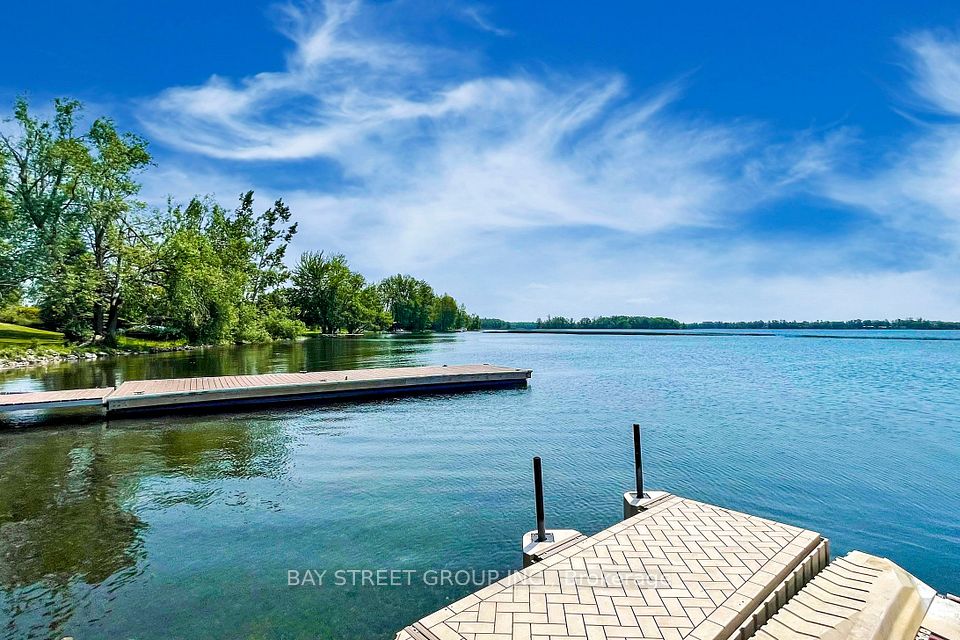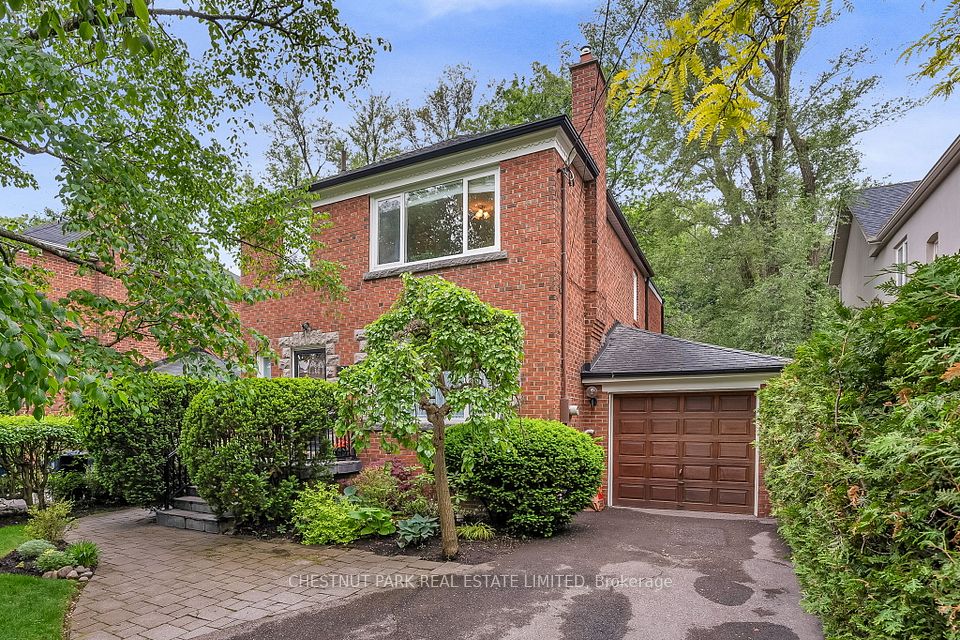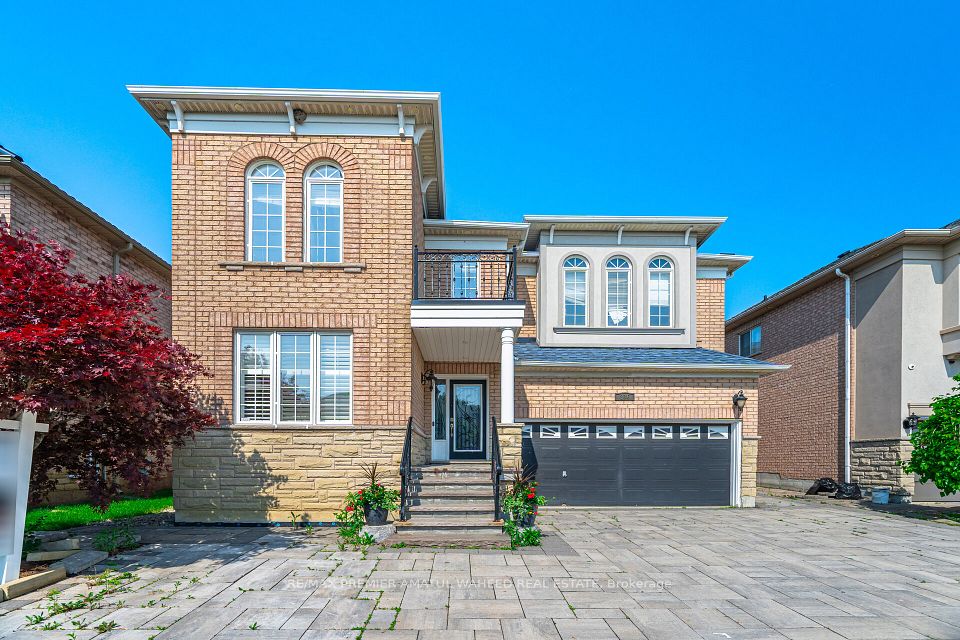
$2,088,000
6 Conklin Crescent, Aurora, ON L4G 0Z3
Price Comparison
Property Description
Property type
Detached
Lot size
N/A
Style
2-Storey
Approx. Area
N/A
Room Information
| Room Type | Dimension (length x width) | Features | Level |
|---|---|---|---|
| Living Room | 5.18 x 4.26 m | Hardwood Floor, Combined w/Dining, Pot Lights | Main |
| Dining Room | 5.18 x 5.79 m | Hardwood Floor, Combined w/Living, Large Window | Main |
| Kitchen | 4.27 x 3.35 m | Hardwood Floor, Quartz Counter, Pantry | Main |
| Breakfast | 4.27 x 3.35 m | Hardwood Floor, Marble Counter, Overlooks Ravine | Main |
About 6 Conklin Crescent
**FREE ICE CREAM**AT OPEN HOUSE ON SUNDAY JUNE 15 FROM 2-4PM! ICE CREAM TRUCK WILL BE WAITING FOR YOU/YOUR FAMILY ON FATHER'S DAY!** One-Of-A-Kind Stunning Custom Home Nestled On A Premium R-A-V-I-N-E Lot With A Finished W-A-L-K-O-U-T Basement. With No Direct Neighbours, Its Perfect For Those Who Love Nature And Privacy. The Finished Walkout Basement Has Direct Access To The Backyard & Offers Additional Living Space (Great For In-Laws, Rental Income Or As An Extended Entertainment Space). Like Living In A Brand New Home, No Details Overlooked. All Systems Like Plumbing, Electrical, HVAC, Roof, Windows Are New, With Upgraded Spray Foam Insulation To Offer Peace Of Mind & Whole Home Energy Efficiency To Reduce Heating & AC Costs. This Home Has Been Built W/More Luxurious & Expensive Upgrades Than Any Other Home In Neighbourhood & A Layout That Is Unique ONLY TO THIS HOME. The Bonus 3rd Floor Loft Is A Fantastic Space Currently Used As A 5th Bedroom With Its Own 3PC Ensuite, Large W/I Closet, A Sitting Area & W/O To Balcony. The Kitchen Is Magazine-Worthy W/Natural Stone Counters, Slim Style Shaker Cabinets W/Brushed Gold Hardware, High End S/S Appls, Pot Filler, A Huge Centre Island For Entertaining, A Bonus Servery & A Walk-In Pantry! W/O To Your Massive Deck Overlooking The Ravine & Enjoy The Evening Sunset. The Primary Bedroom Overlooks The Ravine, Two Large W/I Closets & A 5PC Bathroom Oasis. Each Bedroom Comes With Its Own Bathroom & W/I Closets & Floor To Ceiling Windows. All Bathrooms Are Spa-Like With High End Porcelain Tiles & Designer Finishes. Upgraded Trim & Solid 8 Doors W/Upgraded Hardware. Fully Automated Home Equipped W/Smart Home Lights (Inside & Outside), Internet, Security System Integration, HVAC & Climate systems So You Can Control Everything With Your Phone. The Exterior Has Been Beautifully Landscaped With Interlocking, Frameless Glass Railings, Automated Smart Soffit & Outdoor Lights, Epoxied & Finished Garage W/Direct Access To The Mudroom.
Home Overview
Last updated
1 day ago
Virtual tour
None
Basement information
Finished with Walk-Out
Building size
--
Status
In-Active
Property sub type
Detached
Maintenance fee
$N/A
Year built
--
Additional Details
MORTGAGE INFO
ESTIMATED PAYMENT
Location
Some information about this property - Conklin Crescent

Book a Showing
Find your dream home ✨
I agree to receive marketing and customer service calls and text messages from homepapa. Consent is not a condition of purchase. Msg/data rates may apply. Msg frequency varies. Reply STOP to unsubscribe. Privacy Policy & Terms of Service.







