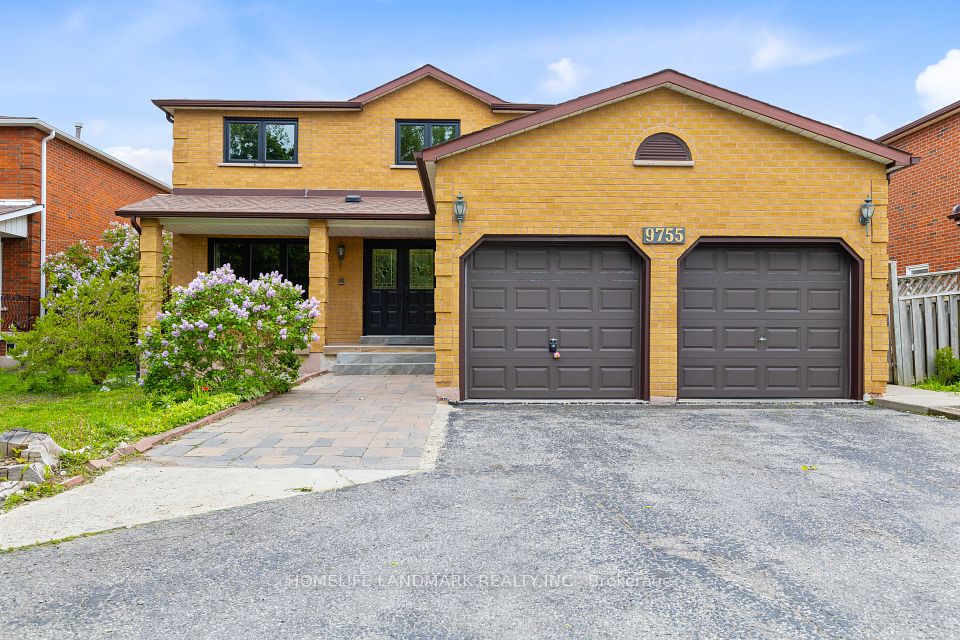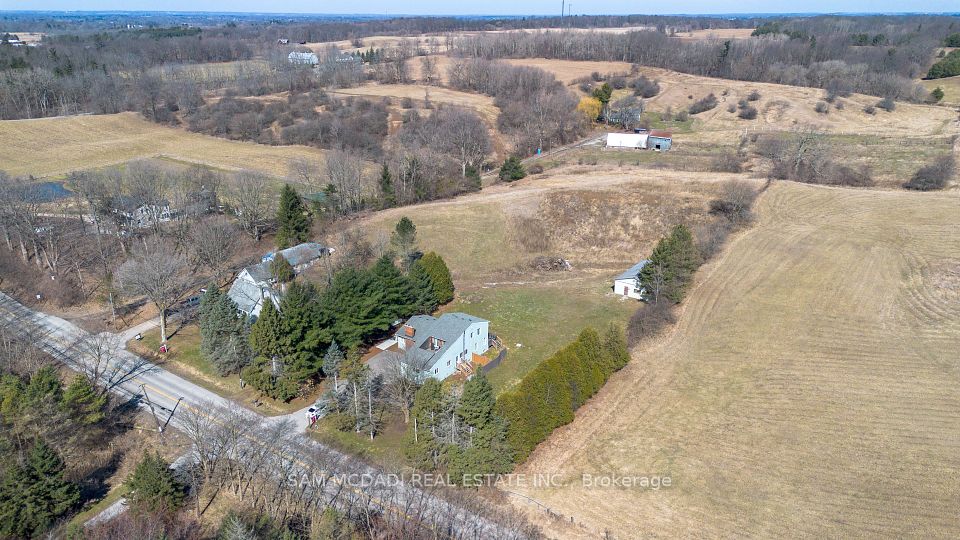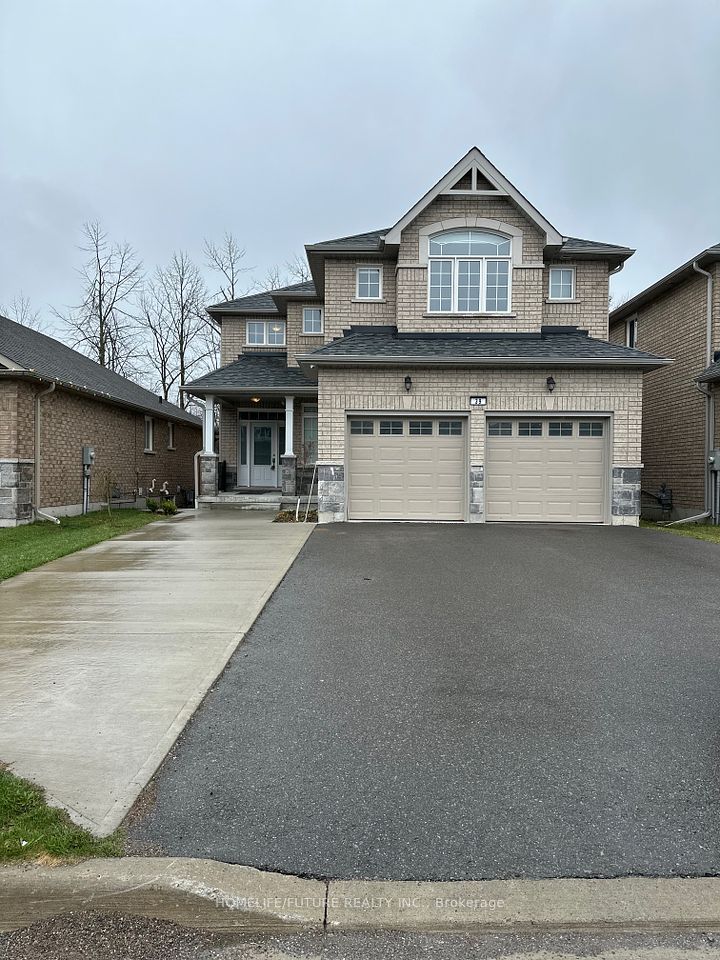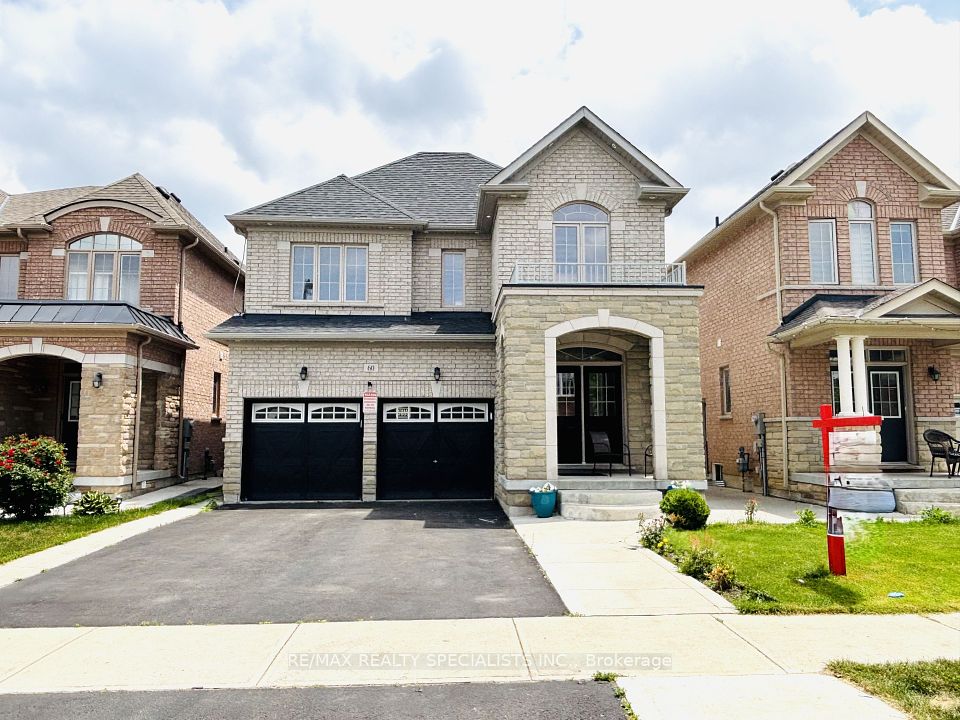
$1,164,900
6 Chadwick Street, Brampton, ON L6Y 4Y6
Virtual Tours
Price Comparison
Property Description
Property type
Detached
Lot size
N/A
Style
2-Storey
Approx. Area
N/A
Room Information
| Room Type | Dimension (length x width) | Features | Level |
|---|---|---|---|
| Living Room | 4.06 x 3.32 m | Hardwood Floor, Formal Rm, Window | Main |
| Dining Room | 3.27 x 3.32 m | Hardwood Floor, Formal Rm | Main |
| Kitchen | 4.01 x 3.09 m | Porcelain Floor, Granite Counters, Stainless Steel Appl | Main |
| Breakfast | 4.01 x 3.09 m | Porcelain Floor, Combined w/Kitchen, W/O To Yard | Main |
About 6 Chadwick Street
Proudly presenting 6 Chadwick St, meticulously upgraded Detached Home, ideally located in the highly sought-after Fletchers West community of Brampton. Boasting Separate Living, Family, Dining On Main Floor Has 4 spacious Bedrooms With a fully finished basement with 3 additional bedrooms, kitchen and full washroom and side entrance. Main Floors offers Separate Living, Dining and Family Rooms. Upgraded powder room, main floor laundry. Upgraded new kitchen with granite counter top, steel appliances, pot lights. Second floor has 4 spacious bedrooms. Master with Walk-In closet, renovated ensuite W/soaker tub, standing shower. 2nd Bedroom With Semi-Insuite- 4 pcs.This home offers countless recent upgrades includes all new windows 2017, Furnace 2020, New Patio Door 2020, Roof 2015, Powder Room 2022. Front Door & Railing, Aggregated Concrete 2022. Wrap around concrete all around the house. Rare combination of comfort, functionality, and income potential. Close To Brampton Centennial Secondary School & David Suzuki Secondary School, Public Transit, No Frills, FreshCo, Mandirs. Shoppers, All Major Banks.
Home Overview
Last updated
5 days ago
Virtual tour
None
Basement information
Finished, Separate Entrance
Building size
--
Status
In-Active
Property sub type
Detached
Maintenance fee
$N/A
Year built
--
Additional Details
MORTGAGE INFO
ESTIMATED PAYMENT
Location
Some information about this property - Chadwick Street

Book a Showing
Find your dream home ✨
I agree to receive marketing and customer service calls and text messages from homepapa. Consent is not a condition of purchase. Msg/data rates may apply. Msg frequency varies. Reply STOP to unsubscribe. Privacy Policy & Terms of Service.












