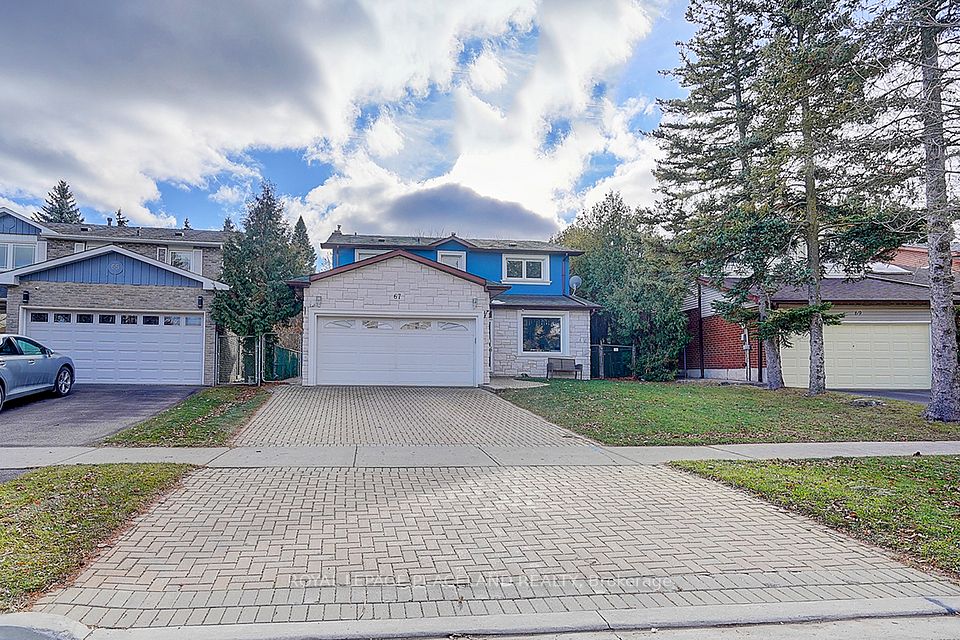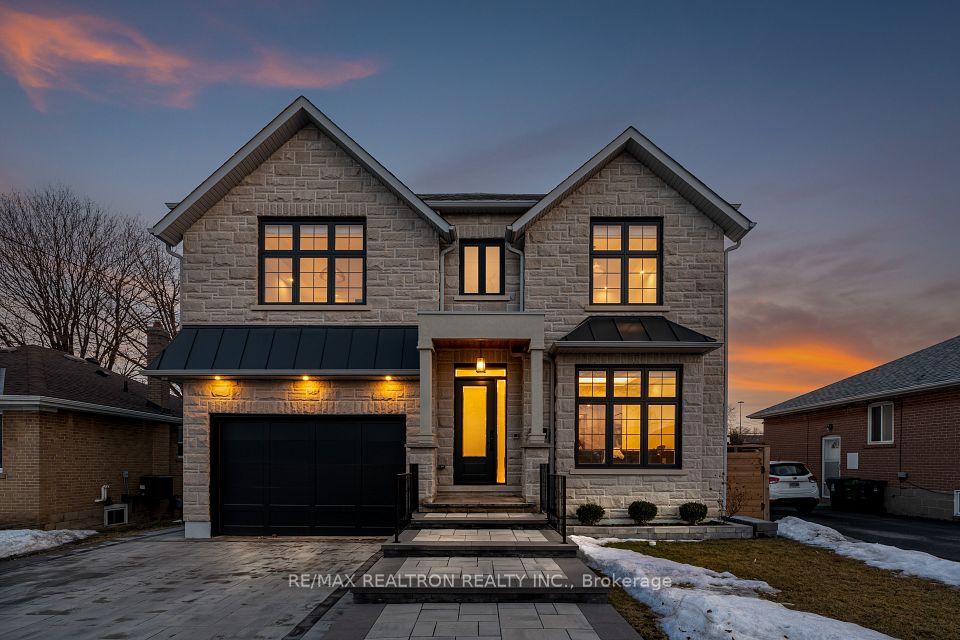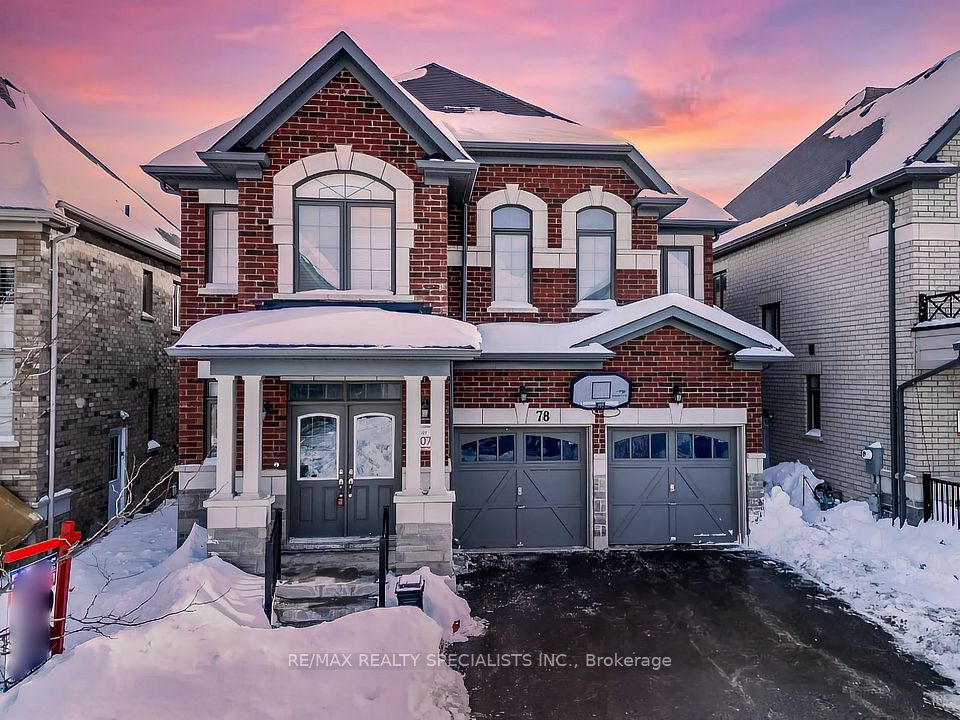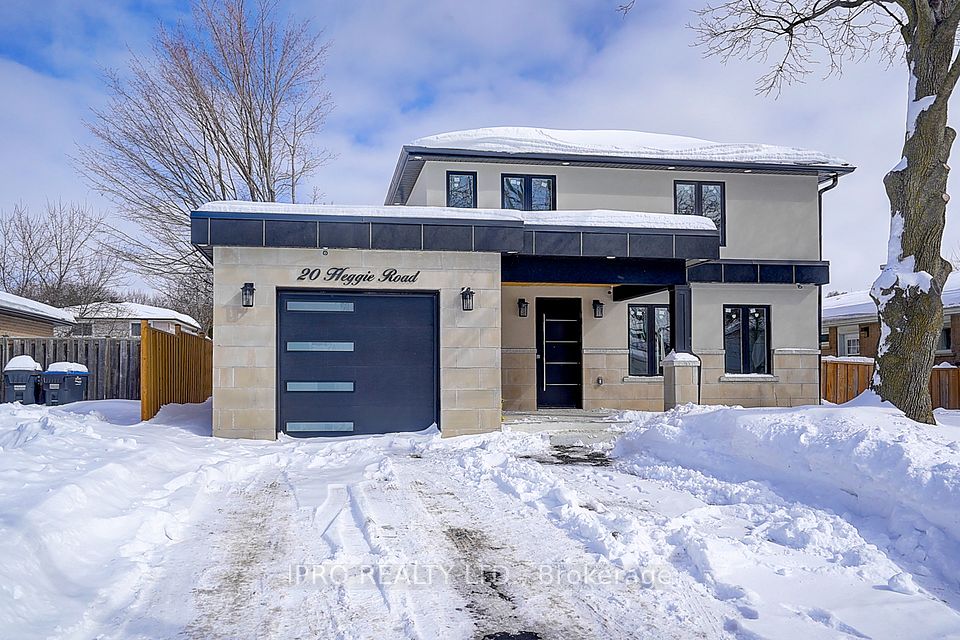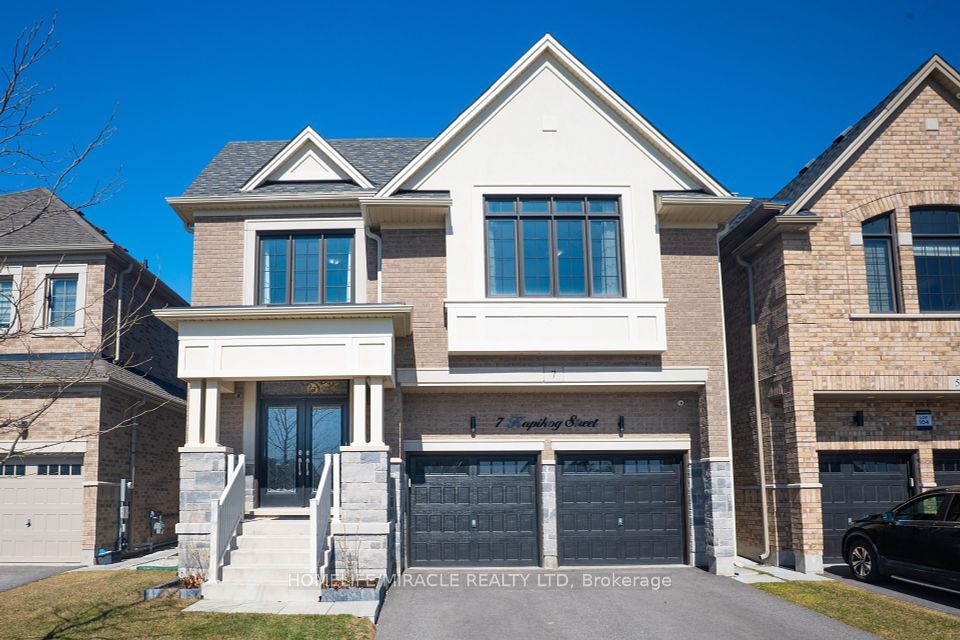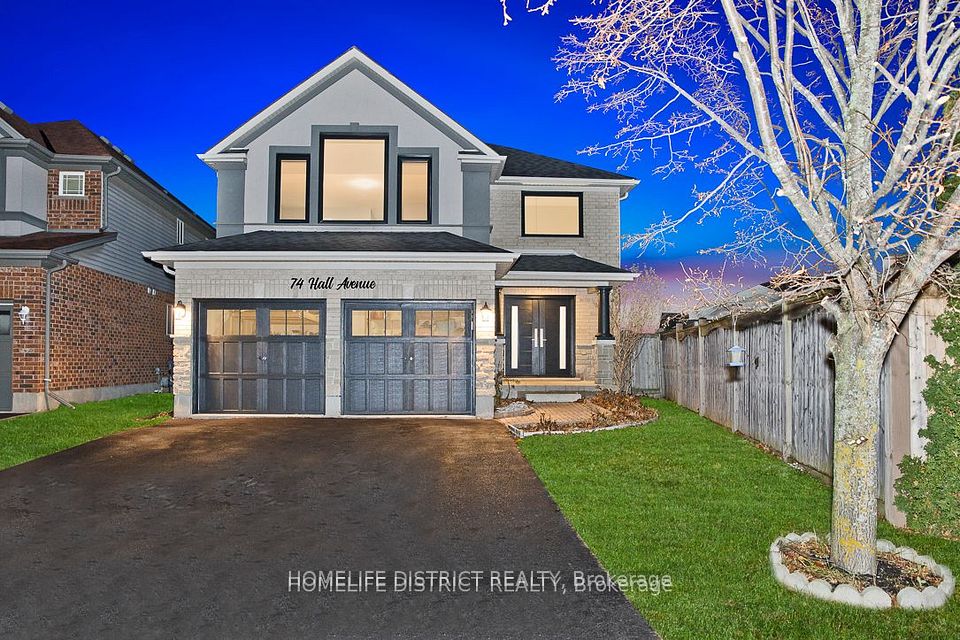$1,550,000
6 Bryony Road, Brampton, ON L6R 0G2
Price Comparison
Property Description
Property type
Detached
Lot size
N/A
Style
2-Storey
Approx. Area
N/A
Room Information
| Room Type | Dimension (length x width) | Features | Level |
|---|---|---|---|
| Dining Room | 3.1 x 3.05 m | Overlooks Family, Hardwood Floor | Main |
| Living Room | 3.81 x 5.06 m | Hardwood Floor | Main |
| Family Room | 3.1 x 3.65 m | Overlooks Dining, Hardwood Floor | Main |
| Kitchen | 4 x 3.68 m | Overlooks Family, W/O To Deck, Ceramic Floor | Main |
About 6 Bryony Road
An Absolutely Stunning Home in the Most Desirable Area. Apprx 4100 sqft. of living area. This Home Features 4 Large Bedrooms. 2 Bedrooms with Ensuite Washrooms and 2 Bedrooms with a shared Washroom. Large Open Concept Kitchen overlooking the Family Room and Separate Living and Dining Room. A beautiful Office on the second floor and 2nd Family Room overlooking a private Balcony. HUGE LEGAL 2 Br Basement w/separate entrance and laundry for additional income. No Sidewalk! Total 7 Car Parking! Close to all amenities and just minutes to Mount Pleasant GO Station. Shows 10+. This Exquisite Home is the Perfect Home for someone looking to upgrade and also for multi-generational families.
Home Overview
Last updated
Oct 15, 2024
Virtual tour
None
Basement information
Finished, Separate Entrance
Building size
--
Status
In-Active
Property sub type
Detached
Maintenance fee
$N/A
Year built
--
Additional Details
MORTGAGE INFO
ESTIMATED PAYMENT
Location
Some information about this property - Bryony Road

Book a Showing
Find your dream home ✨
I agree to receive marketing and customer service calls and text messages from homepapa. Consent is not a condition of purchase. Msg/data rates may apply. Msg frequency varies. Reply STOP to unsubscribe. Privacy Policy & Terms of Service.







