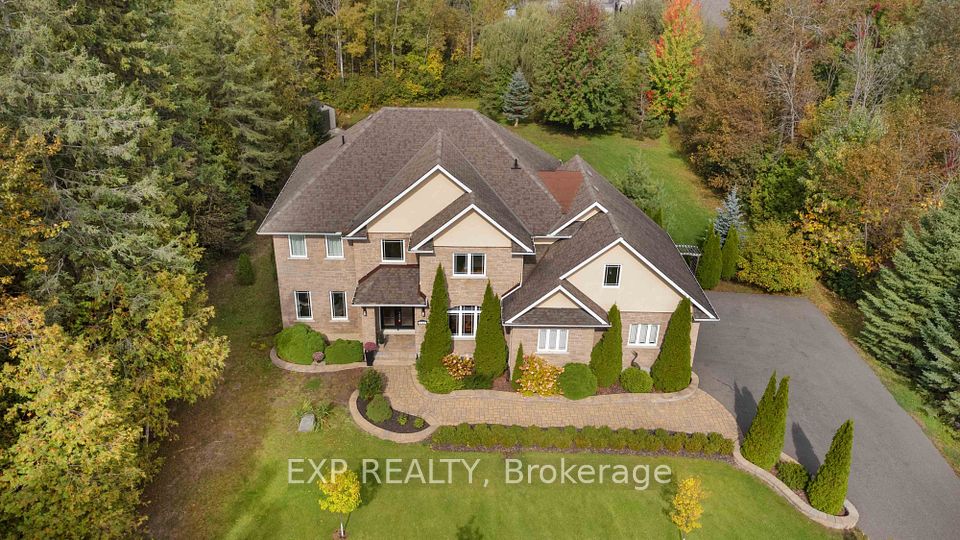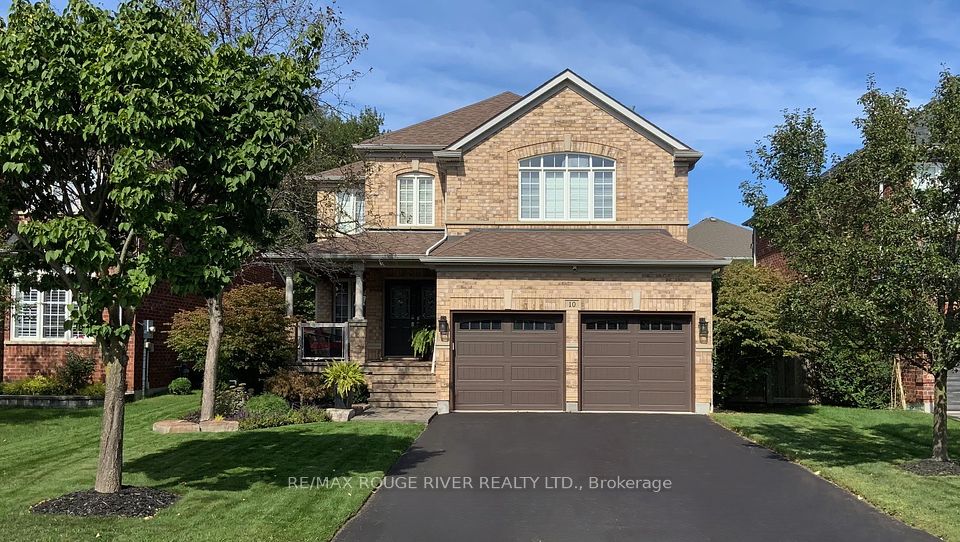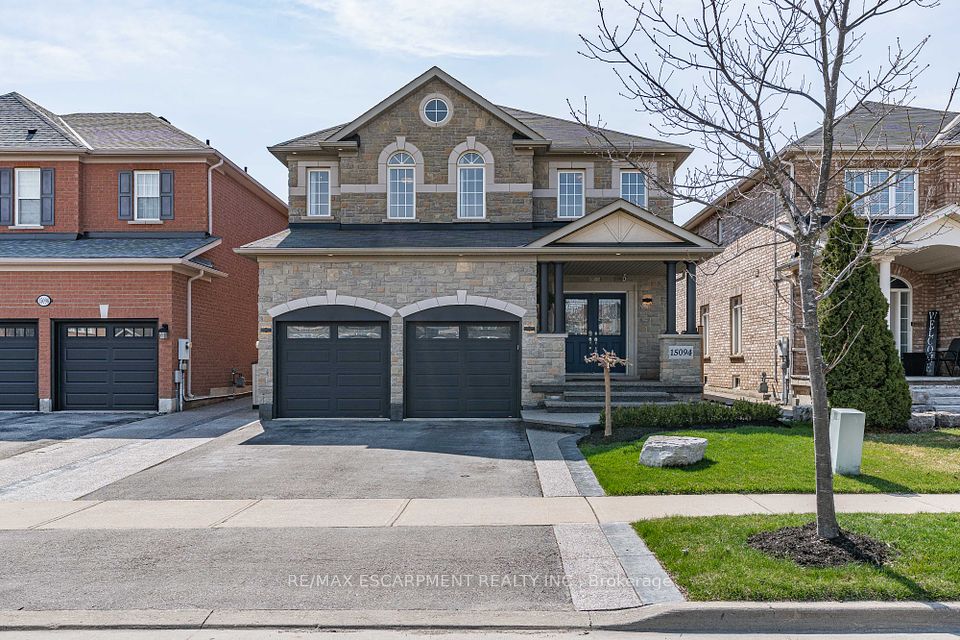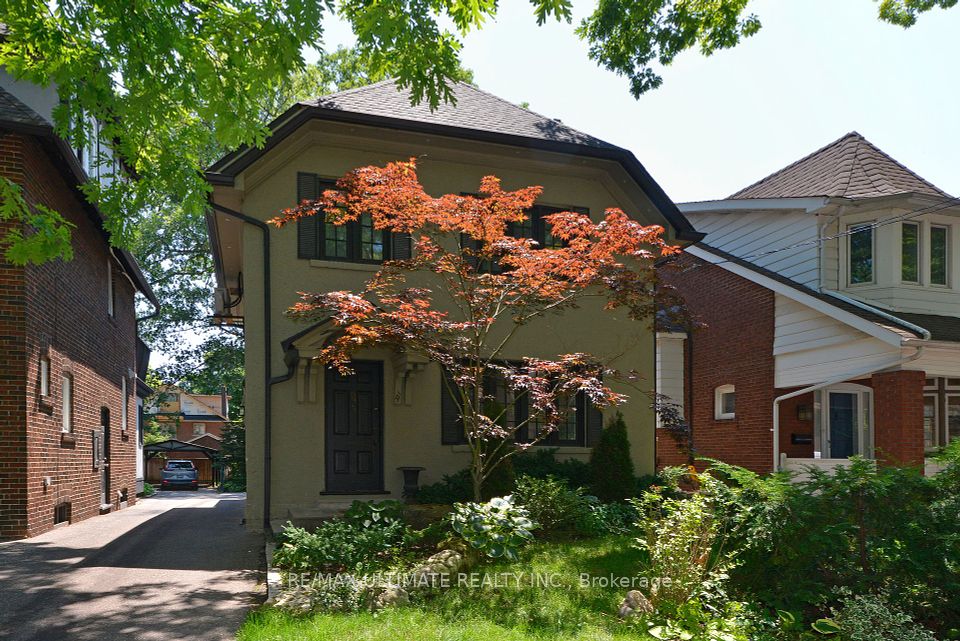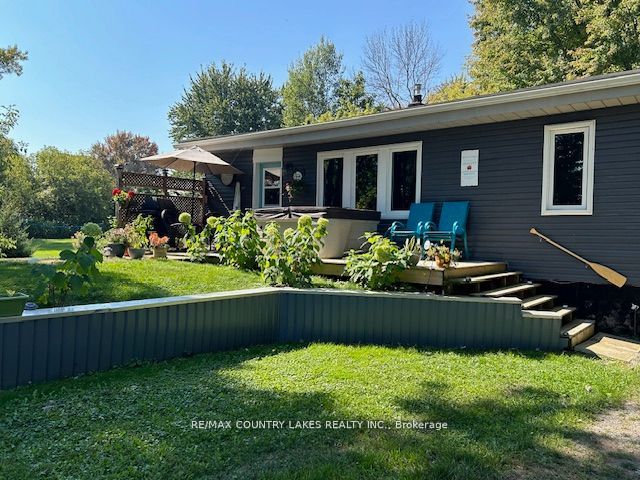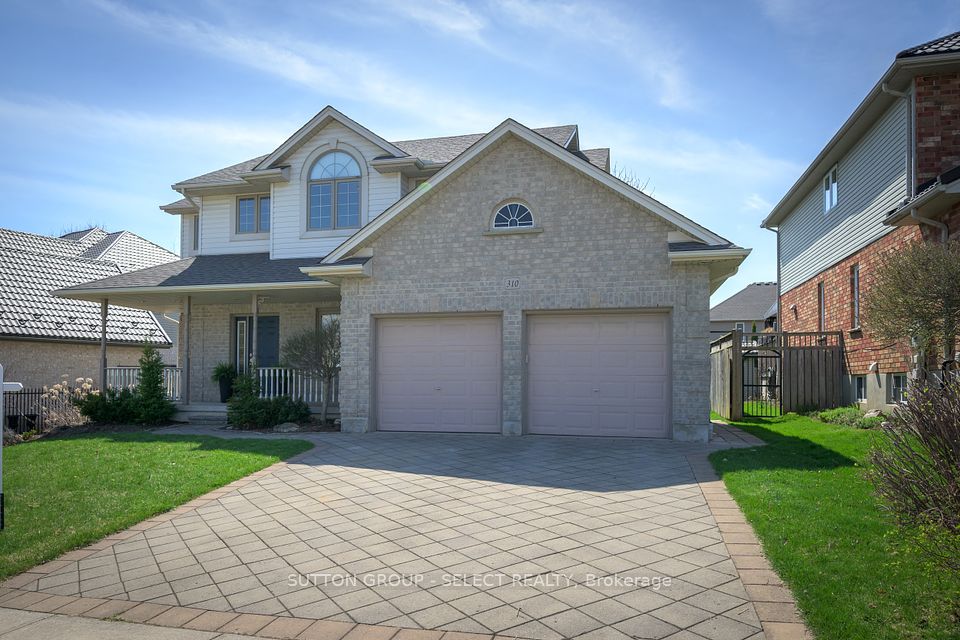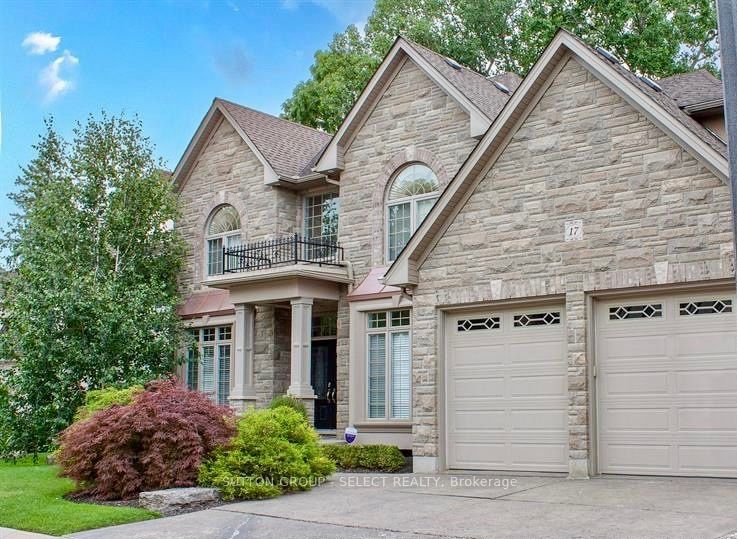$1,299,000
Last price change Nov 21, 2024
6 Bonnyview Drive, Toronto W07, ON M8Y 3G6
Price Comparison
Property Description
Property type
Detached
Lot size
N/A
Style
Bungalow
Approx. Area
N/A
Room Information
| Room Type | Dimension (length x width) | Features | Level |
|---|---|---|---|
| Living Room | 3.56 x 4.6 m | Large Window, Laminate, Crown Moulding | Main |
| Dining Room | 2.92 x 3.41 m | Large Window, Crown Moulding, Laminate | Main |
| Kitchen | 2.86 x 2.93 m | Laminate, Window, Ceramic Backsplash | Main |
| Primary Bedroom | 2.34 x 2.91 m | Laminate, Large Window, LED Lighting | Main |
About 6 Bonnyview Drive
Nestled In A Highly Desirable, Family-Friendly Neighborhood And Situated On A Premium 47x103ft Lot Backing Onto The Serene Bonnyview Ravine & Mimico Creek, This Beautifully Maintained Bungalow Offers A Warm And Inviting Main Floor With An Abundance Of Natural Light. The Open, Airy Layout Includes Three Spacious Bedrooms And Stylish 4-Piece Bathroom, Creating A Comfortable And Stylish Living Space For The Whole Family. The Renovated Basement Shines As An Additional Living Area or In-law Suite With Above-Grade Windows Filling The Space With Natural Light . It Features A Separate Side Entrance, A Modern Kitchen With Granite Countertops, Stainless Steel Appliances, And A Large Kitchen Island. The Basement Also Includes A Generous Living/Recreation Room, An Additional Bedroom, And A Sleek 3-Piece Bathroom. This Home Is Surrounded By Mature Trees, Offering A Private Oasis With Nature Right At Your Doorstep. A Long Private Driveway Provides Ample Parking For Up To 5 Cars. This Prime Location Is Minutes From Parks, Transit, Major Highways, The Airport, And Downtown Toronto. Here, You Can Experience Convenience, Privacy, And Beautiful Natural Surroundings. All In One Perfect Place.
Home Overview
Last updated
Nov 21, 2024
Virtual tour
None
Basement information
Finished, Separate Entrance
Building size
--
Status
In-Active
Property sub type
Detached
Maintenance fee
$N/A
Year built
--
Additional Details
MORTGAGE INFO
ESTIMATED PAYMENT
Location
Some information about this property - Bonnyview Drive

Book a Showing
Find your dream home ✨
I agree to receive marketing and customer service calls and text messages from homepapa. Consent is not a condition of purchase. Msg/data rates may apply. Msg frequency varies. Reply STOP to unsubscribe. Privacy Policy & Terms of Service.







