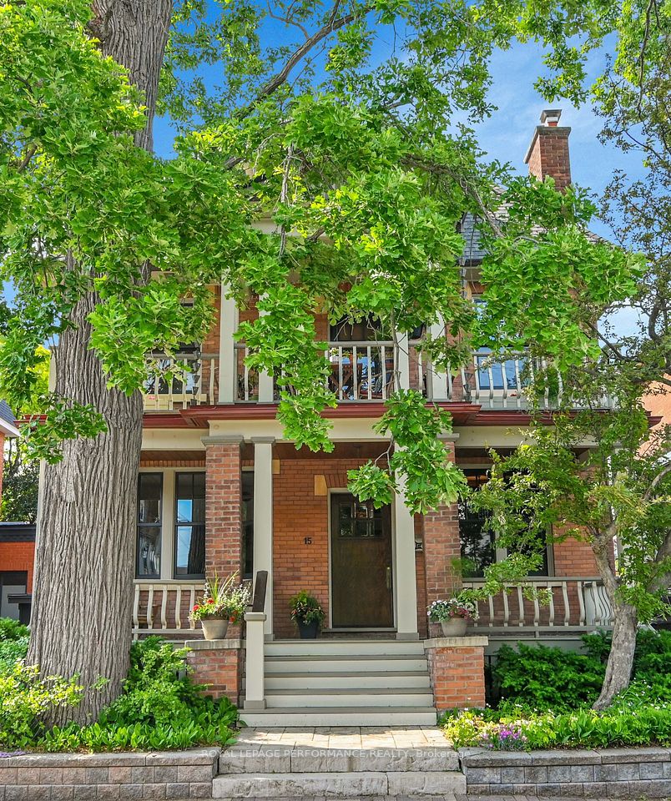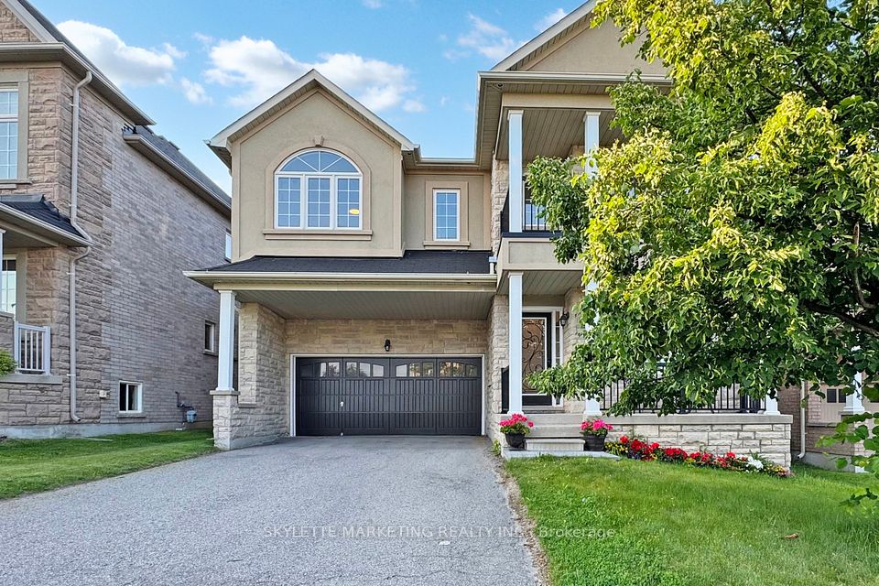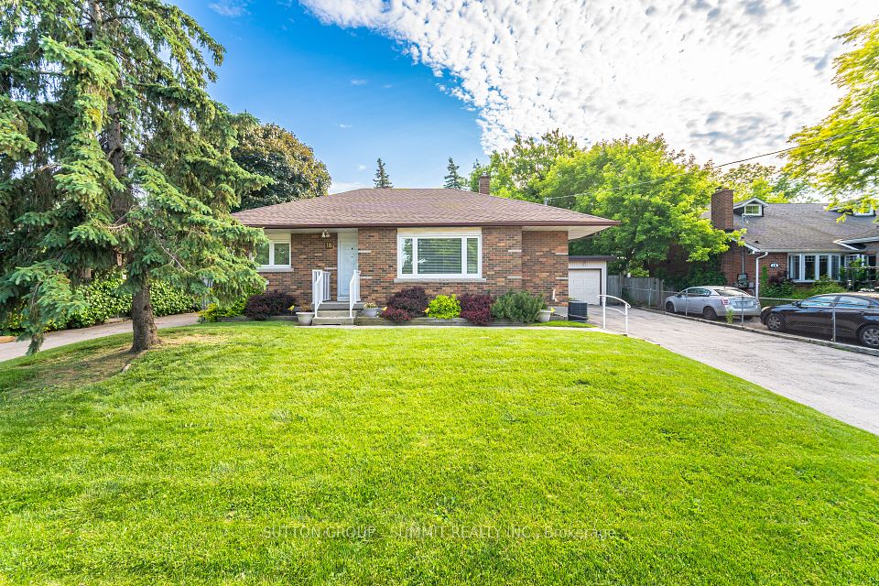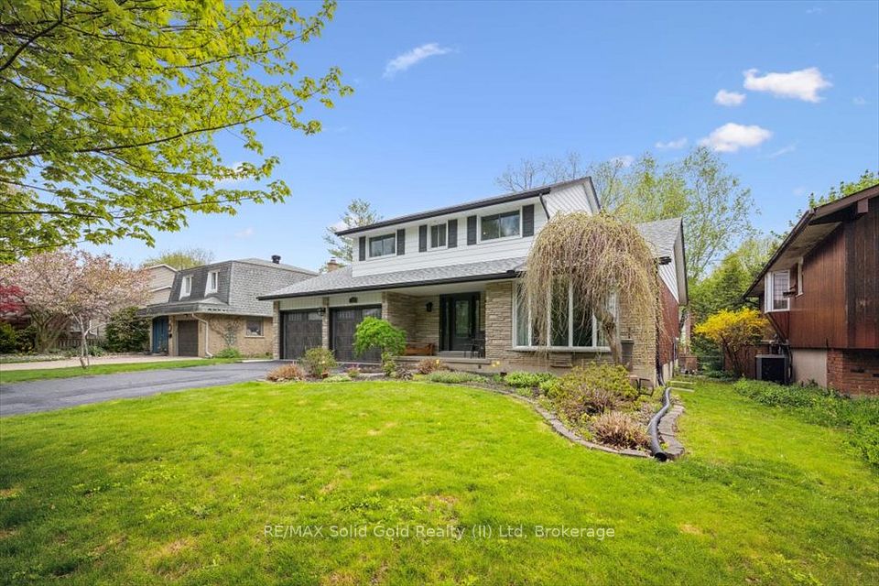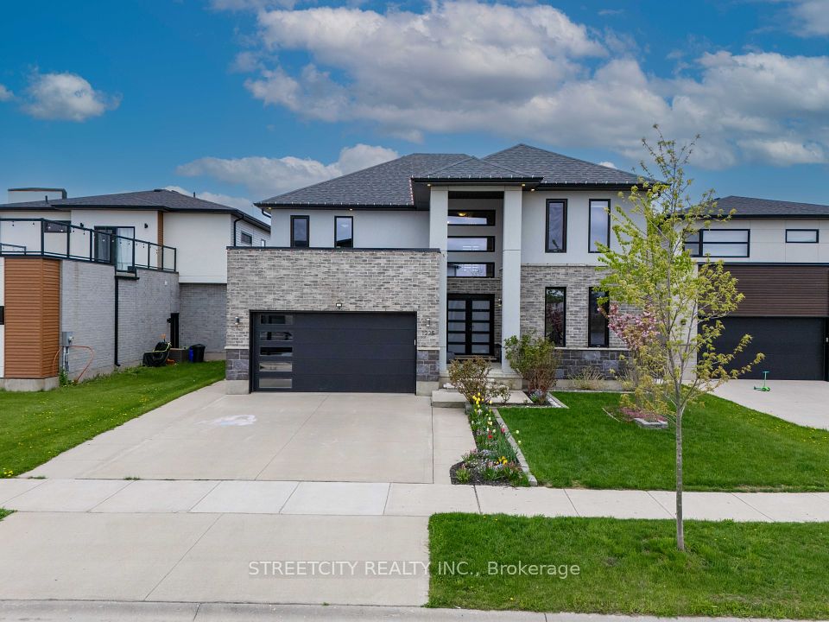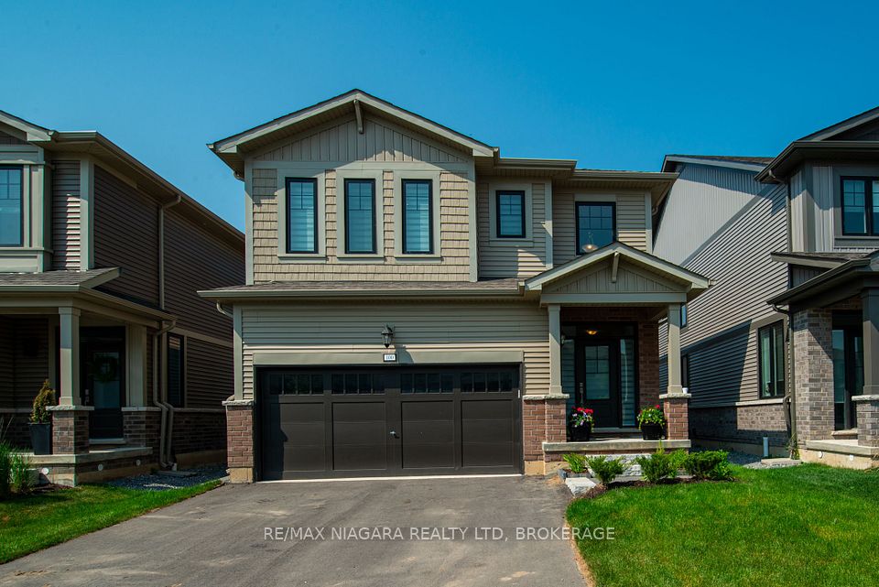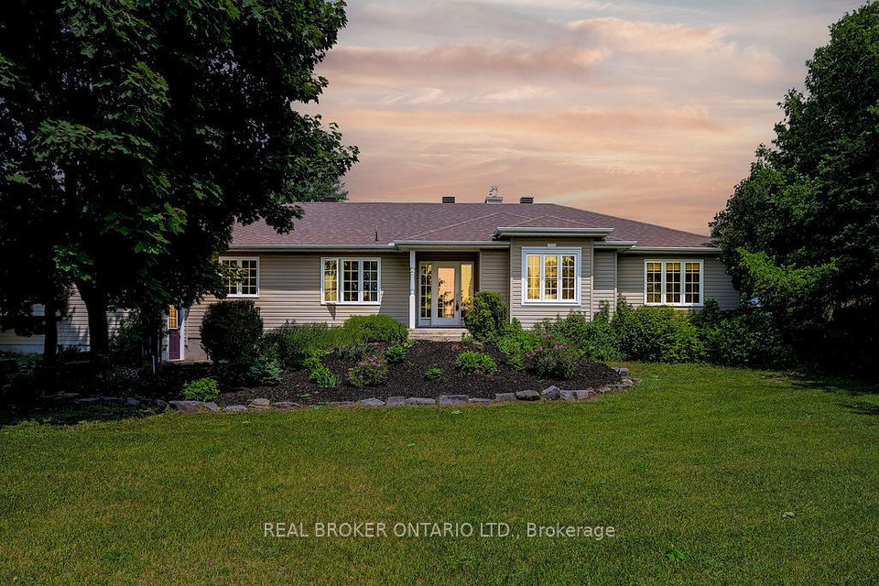
$1,450,000
6 Bearbury Drive, Toronto W08, ON M9C 2G9
Virtual Tours
Price Comparison
Property Description
Property type
Detached
Lot size
N/A
Style
Bungalow
Approx. Area
N/A
Room Information
| Room Type | Dimension (length x width) | Features | Level |
|---|---|---|---|
| Laundry | 5.3 x 1.98 m | Vinyl Floor | Basement |
| Living Room | 5.5 x 3.85 m | Hardwood Floor, Fireplace, Picture Window | Ground |
| Dining Room | 5.55 x 3.6 m | Ceramic Floor, Combined w/Kitchen | Ground |
| Kitchen | 5.55 x 3.6 m | Ceramic Floor, B/I Appliances, W/O To Yard | Ground |
About 6 Bearbury Drive
Details matter! This thoughtfully updated 3-bedroom, 3-bathroom bungalow offers timeless appeal and modern comfort on a picture-perfect lot. With a classic centre hall plan and hardwood floors throughout, the sunlit main level is anchored by a spacious living room featuring a cozy fireplace, picture window and hardwood floors that provide cozy ambiance. At the heart of the home is a chef-inspired kitchen boasting a custom-built island with gleaming quartz countertops, soft closed cabinetry and top-tier appliances designed for both culinary creativity and effortless entertaining. Retreat to the private backyard oasis, where professionally landscaped grounds surround a sparkling inground pool complete with newer equipment (2018), cedar shed, irrigation system, and a fully fenced yard ideal for summer gatherings and family fun. Additional highlights include built-in closets and custom cabinetry in the dining room and front entry, recessed stair lighting, freshly painted interiors, a finished basement offering bonus living space, and recent updates such as eaves and soffits (2021), and brand-new washer & dryer (2025). Multiple skylights bathe the home in natural light. Ideally located within walking distance to top-rated Catholic and public schools, TTC, and just minutes to major highways, Pearson Airport, and the Markland Wood Golf Club. A rare opportunity to own a turnkey home in one of Etobicoke"s most coveted neighbourhoods
Home Overview
Last updated
1 day ago
Virtual tour
None
Basement information
Finished
Building size
--
Status
In-Active
Property sub type
Detached
Maintenance fee
$N/A
Year built
--
Additional Details
MORTGAGE INFO
ESTIMATED PAYMENT
Location
Some information about this property - Bearbury Drive

Book a Showing
Find your dream home ✨
I agree to receive marketing and customer service calls and text messages from homepapa. Consent is not a condition of purchase. Msg/data rates may apply. Msg frequency varies. Reply STOP to unsubscribe. Privacy Policy & Terms of Service.






