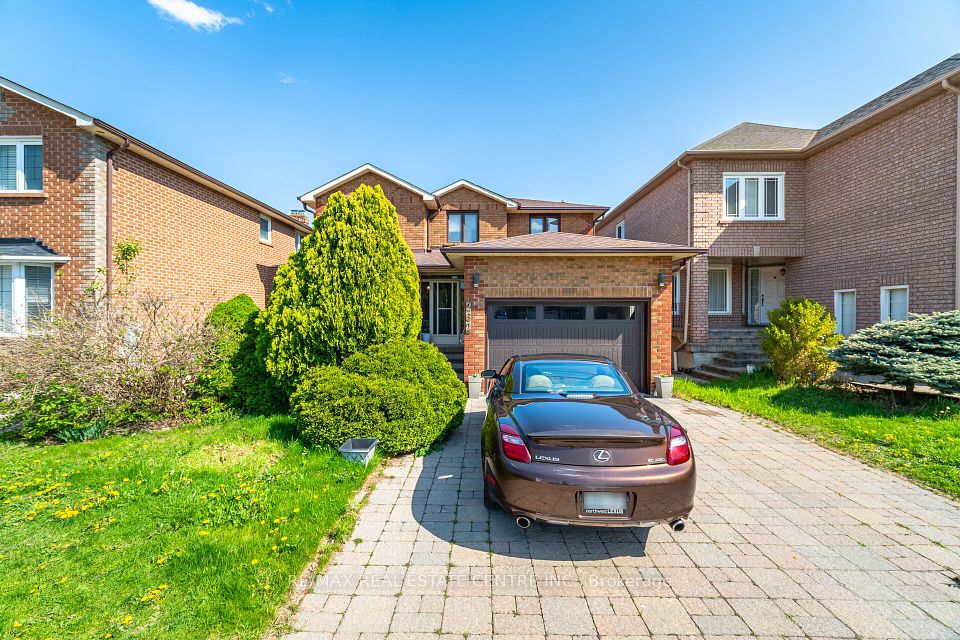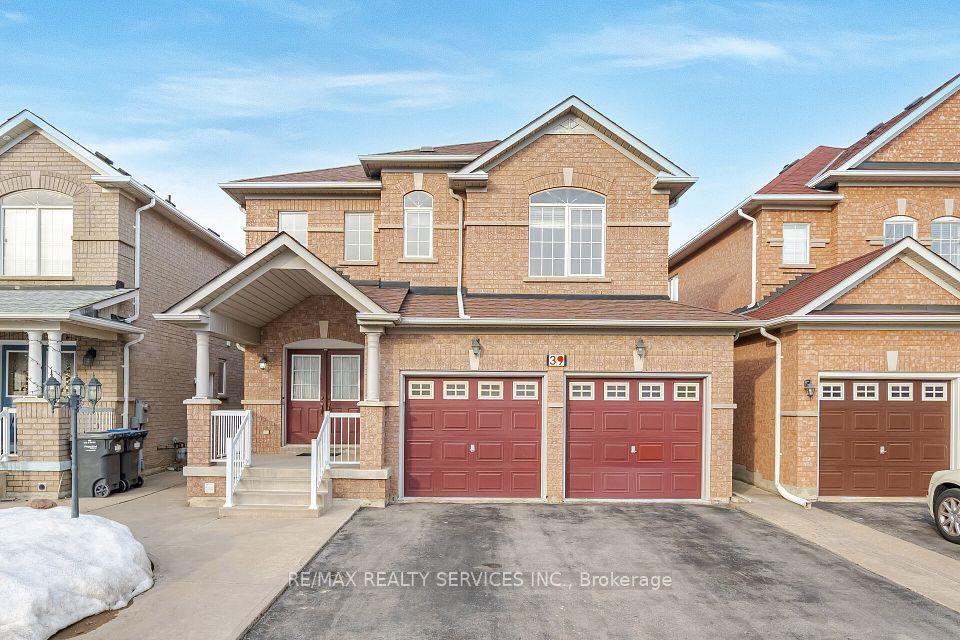
$1,199,000
6 Baccarat Crescent, Brampton, ON L7A 1K7
Price Comparison
Property Description
Property type
Detached
Lot size
< .50 acres
Style
2-Storey
Approx. Area
N/A
Room Information
| Room Type | Dimension (length x width) | Features | Level |
|---|---|---|---|
| Living Room | 3.84 x 3.96 m | Hardwood Floor, Formal Rm, Window | Main |
| Dining Room | 3.65 x 3.35 m | Hardwood Floor, Crown Moulding, Separate Room | Main |
| Kitchen | 6.7 x 5.85 m | Ceramic Floor, Quartz Counter, Stainless Steel Appl | Main |
| Breakfast | 3.1 x 3 m | Ceramic Floor, W/O To Deck, Combined w/Kitchen | Main |
About 6 Baccarat Crescent
This well-maintained home features a beautiful exterior and a thoughtfully designed interior, making it ideal for family living. Located in a convenient neighborhood with easy access to the highway, parks, and public transit, it combines comfort with everyday practicality. Enjoy separate living and dining rooms that offer defined spaces for entertaining and relaxation.The open-concept family room boasts high ceilings and a cozy gas fireplace, perfect for gatherings. The kitchen includes a functional island and a bright breakfast area, while main-floor laundry adds convenience. The basement includes two additional bedrooms with a private entrance, offering flexible living space for extended family, guests, or personal use.
Home Overview
Last updated
6 days ago
Virtual tour
None
Basement information
Apartment
Building size
--
Status
In-Active
Property sub type
Detached
Maintenance fee
$N/A
Year built
--
Additional Details
MORTGAGE INFO
ESTIMATED PAYMENT
Location
Some information about this property - Baccarat Crescent

Book a Showing
Find your dream home ✨
I agree to receive marketing and customer service calls and text messages from homepapa. Consent is not a condition of purchase. Msg/data rates may apply. Msg frequency varies. Reply STOP to unsubscribe. Privacy Policy & Terms of Service.






