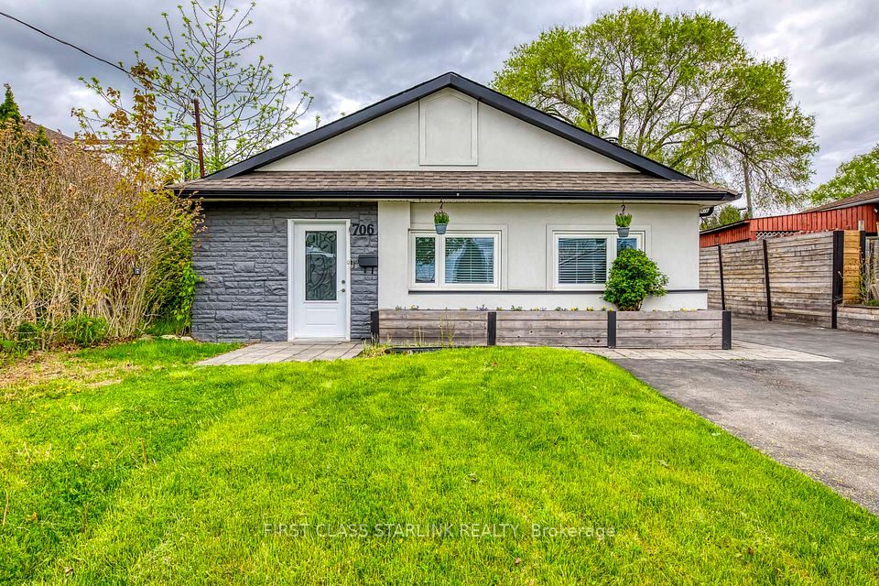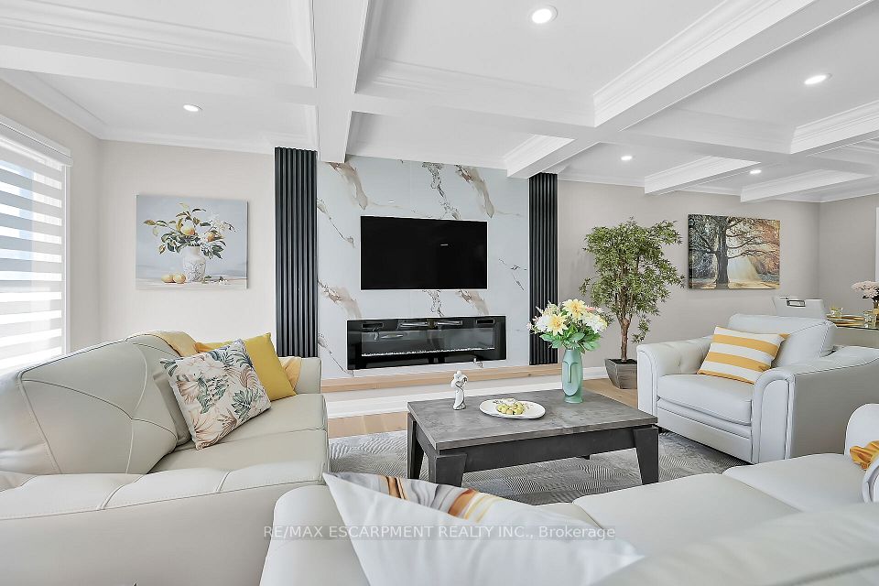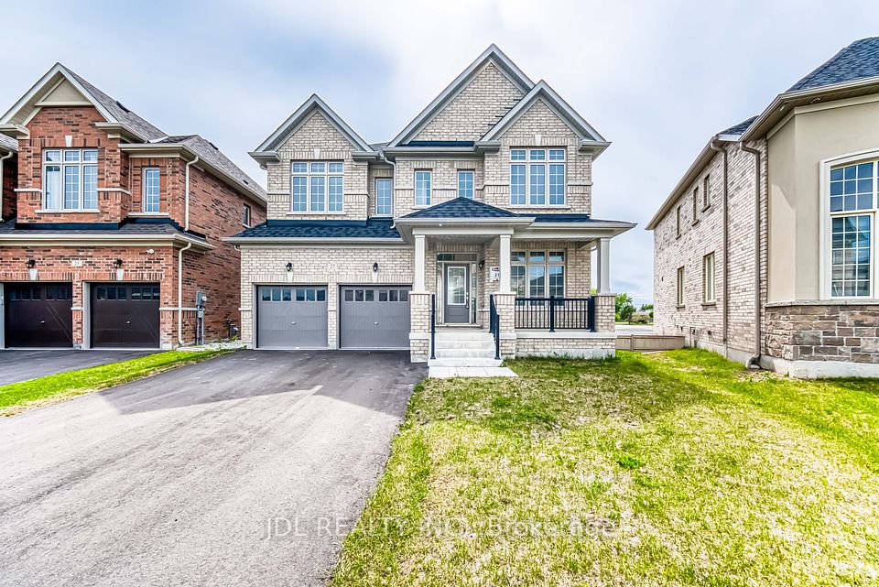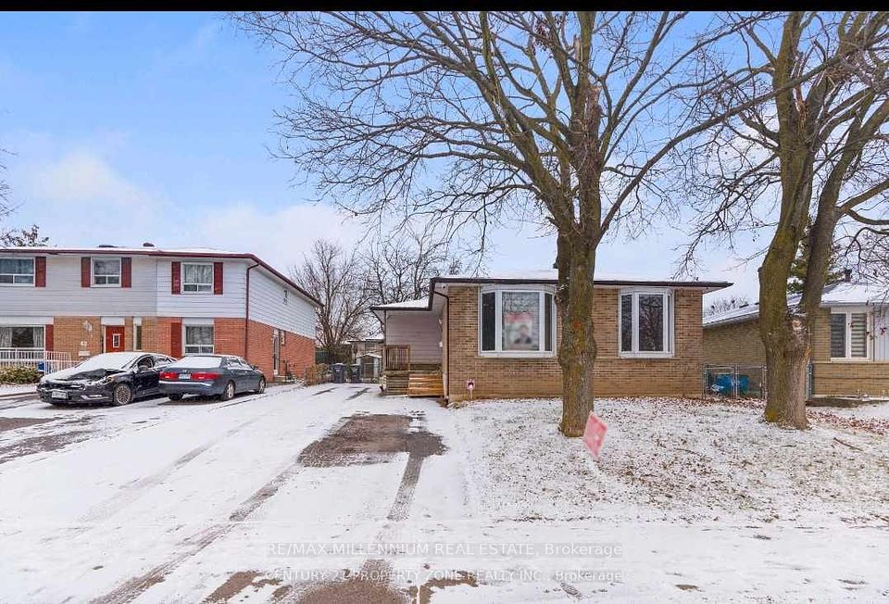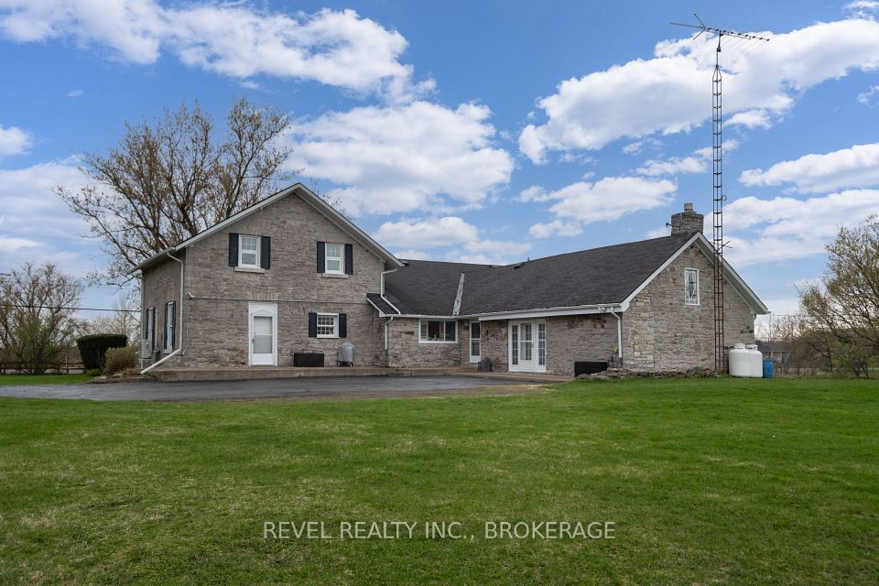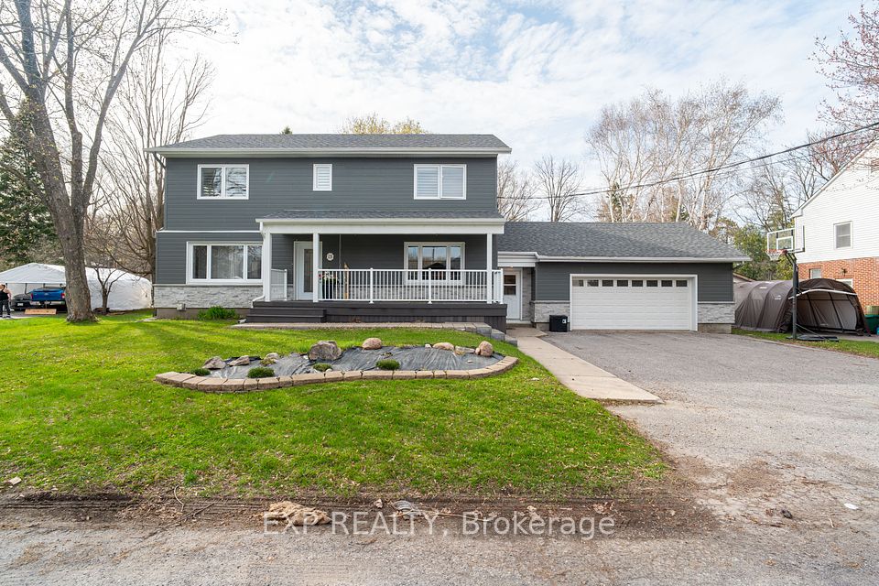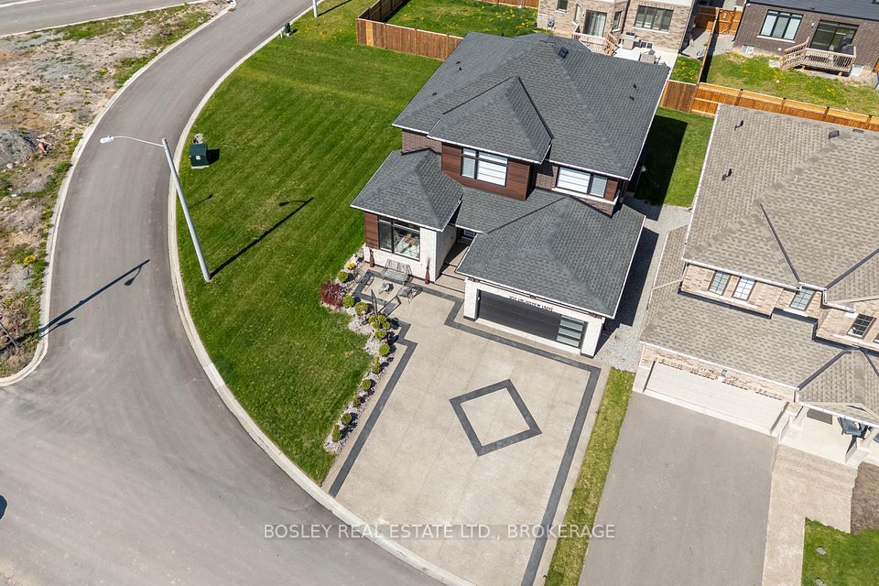
$849,000
Last price change May 29
6 Argyle Road, Barrie, ON L4N 6P9
Price Comparison
Property Description
Property type
Detached
Lot size
N/A
Style
Bungalow
Approx. Area
N/A
Room Information
| Room Type | Dimension (length x width) | Features | Level |
|---|---|---|---|
| Family Room | 6.93 x 6.13 m | Overlooks Dining, Open Concept | Main |
| Kitchen | 3.9 x 3.19 m | Eat-in Kitchen, W/O To Deck | Main |
| Foyer | 3.8 x 1.1 m | N/A | Main |
| Primary Bedroom | 4.43 x 3.95 m | 4 Pc Bath | Main |
About 6 Argyle Road
This Beautiful, renovated top-to-bottom open concept rare to find bungalow ~2,500 of living space, creating a stylish and move-in-ready home. 3 large size bedrooms on the main floor with an open concept living dining space. Kitchen includes an eat in area with direct access to the back yard with a large patio deck. Newly renovated 3-piece washrooms on main and basement.Basement fully finish with a large open living space along with 3 additional good size bedrooms and a full 3-piece washroom, laundry room. Possibility to convert basement into a duplex at buyers seeking approval from city. Private backyard, large space can be use for relaxing or entertaining. Located in a lovely, mature neighbourhood within walking distance to bus stops, top restaurants, shopping, a recreation centre, Georgian Mall and Bayfield Mall plus quick access to Highway 400 for convenient commuting. Beautifully designed, in a peaceful, family-friendly community with walking distance of all amenities. Very high demand area in North side Barrie. Note - Photos of listing are virtually staged.
Home Overview
Last updated
2 hours ago
Virtual tour
None
Basement information
Finished, Partially Finished
Building size
--
Status
In-Active
Property sub type
Detached
Maintenance fee
$N/A
Year built
2025
Additional Details
MORTGAGE INFO
ESTIMATED PAYMENT
Location
Some information about this property - Argyle Road

Book a Showing
Find your dream home ✨
I agree to receive marketing and customer service calls and text messages from homepapa. Consent is not a condition of purchase. Msg/data rates may apply. Msg frequency varies. Reply STOP to unsubscribe. Privacy Policy & Terms of Service.






