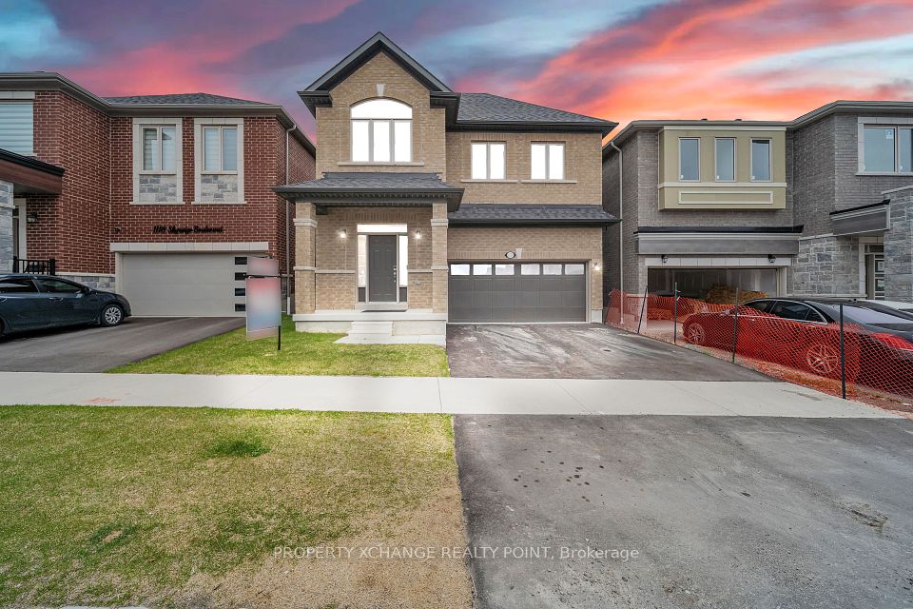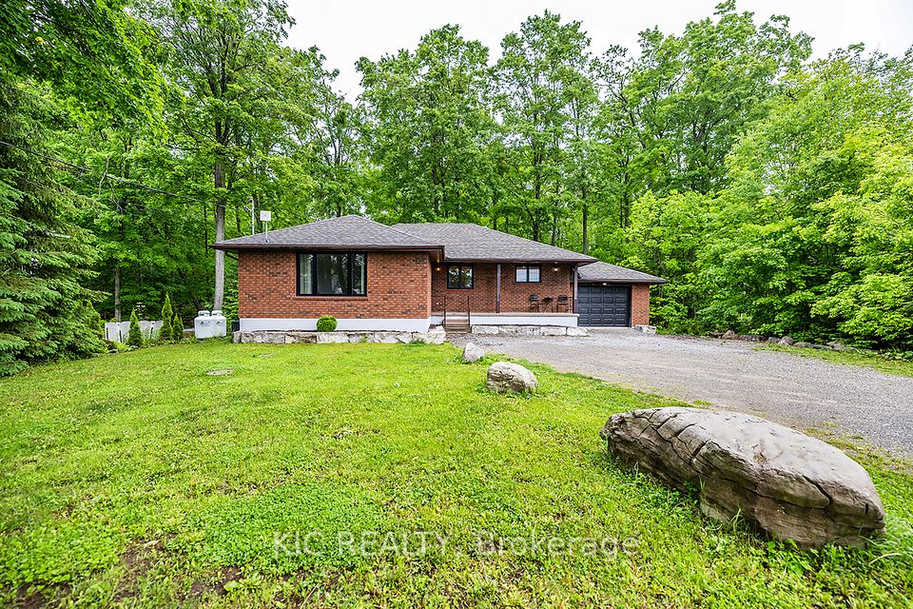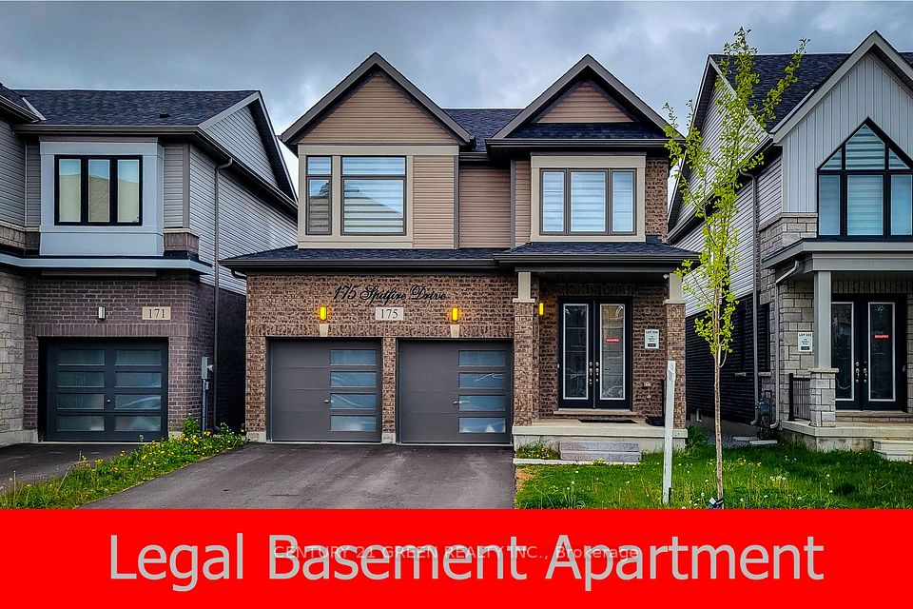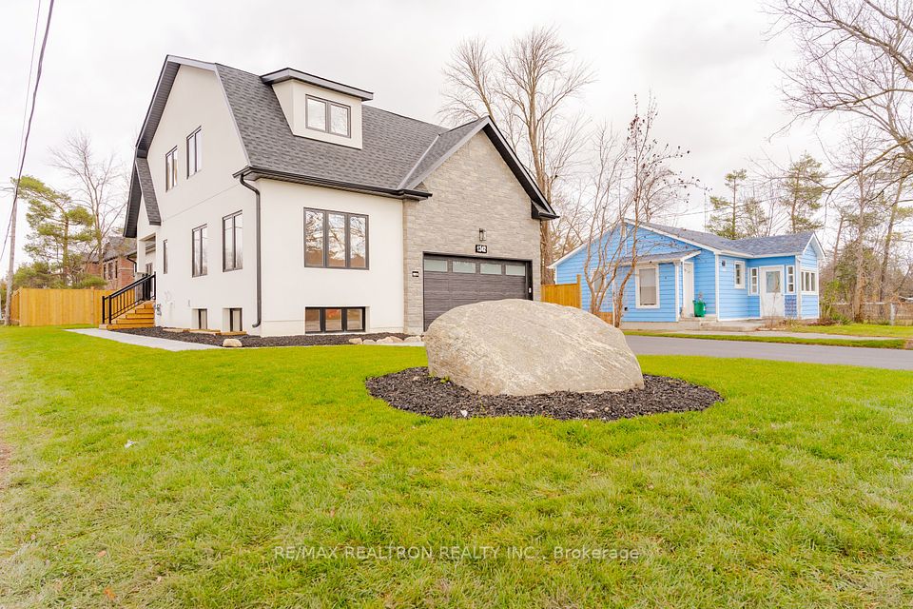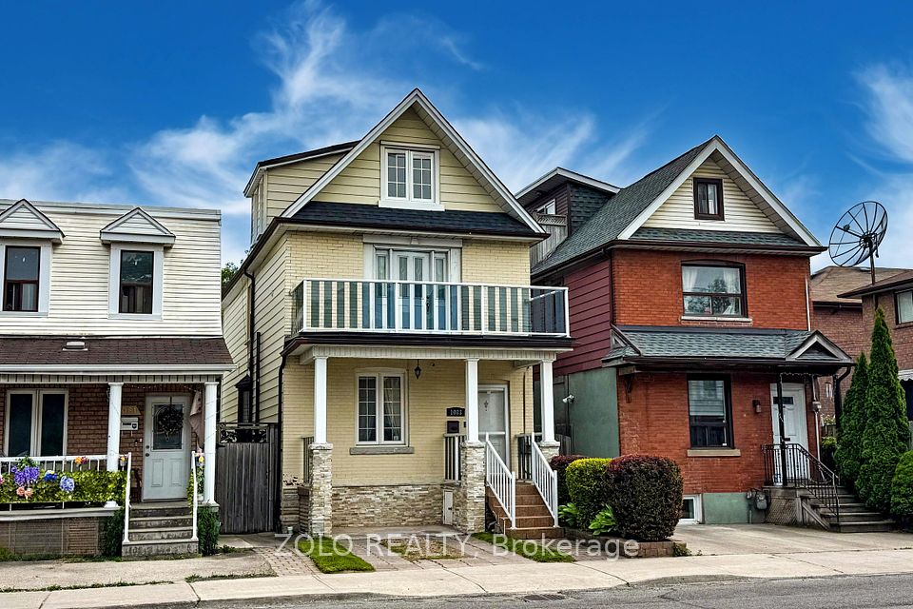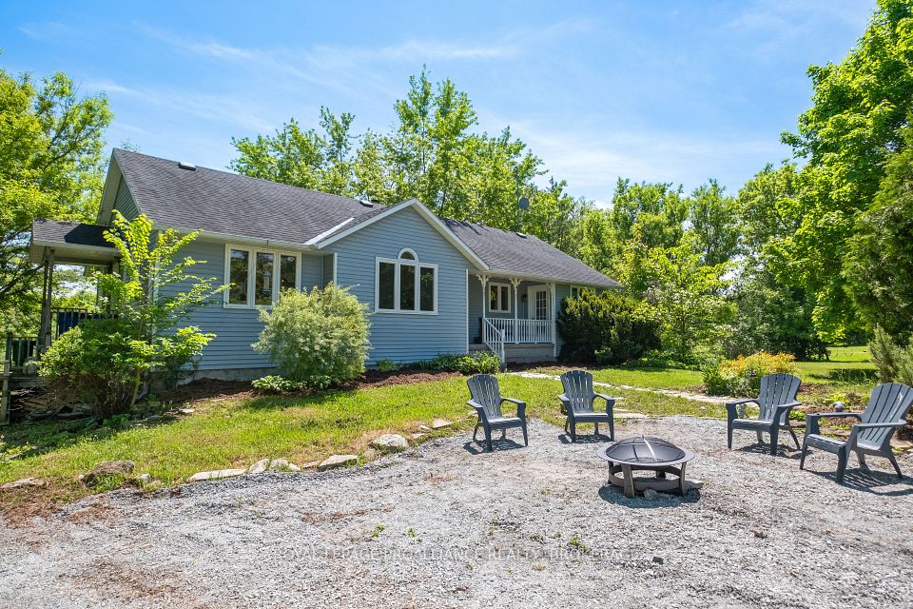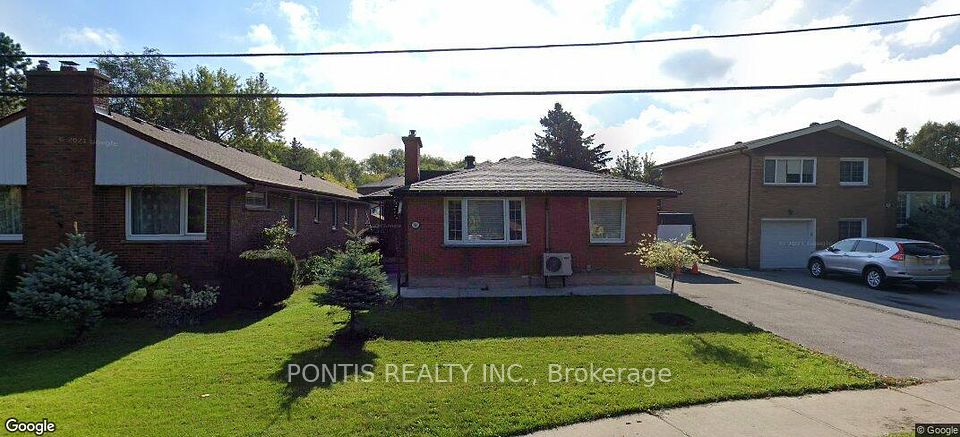
$1,348,000
6 Arctic Fox Crescent, Brampton, ON L6R 0J2
Virtual Tours
Price Comparison
Property Description
Property type
Detached
Lot size
N/A
Style
2-Storey
Approx. Area
N/A
Room Information
| Room Type | Dimension (length x width) | Features | Level |
|---|---|---|---|
| Living Room | 12.99 x 18 m | Combined w/Dining, Hardwood Floor, Pot Lights | Main |
| Dining Room | 12.99 x 18 m | Combined w/Living, Hardwood Floor, Pot Lights | Main |
| Family Room | 19 x 11.58 m | Gas Fireplace, Hardwood Floor, Large Window | Main |
| Office | 10.1 x 7.51 m | French Doors, Hardwood Floor, Window | Main |
About 6 Arctic Fox Crescent
This exquisite and elegant detached home offers approximately 3,000 sq. ft. of above-grade living space, featuring 4+2 generously sized bedrooms, 5 bathrooms, and parking for up to 6vehicles. A grand double-door entrance welcomes you into a main floor with 9-ft ceilings, a combined living and dining area, a brand-new chefs kitchen with quartz countertops, a separate family room, a spacious office, and a bright breakfast nook with views of the backyard. The luxurious primary suite includes a 6-piece ensuite and walk-in closet, while the second bedroom also features its own 4-piece ensuite and walk-in closet. The third and fourth bedrooms are connected by a Jack & Jill 3-piece bathroom, and there's an additional office/study space on the upper level. The fully legal 2-bedroom basement apartment, complete with a separate entrance, offers a roomy living area, kitchen, den, and 3-piece bath ideal for extended family or rental income. The expansive backyard is perfect for summer entertaining. Recent updates include the roof (2022), furnace (2021), and AC (2021). A perfect combination of style, space, and practicality!
Home Overview
Last updated
May 2
Virtual tour
None
Basement information
Apartment, Separate Entrance
Building size
--
Status
In-Active
Property sub type
Detached
Maintenance fee
$N/A
Year built
--
Additional Details
MORTGAGE INFO
ESTIMATED PAYMENT
Location
Some information about this property - Arctic Fox Crescent

Book a Showing
Find your dream home ✨
I agree to receive marketing and customer service calls and text messages from homepapa. Consent is not a condition of purchase. Msg/data rates may apply. Msg frequency varies. Reply STOP to unsubscribe. Privacy Policy & Terms of Service.






