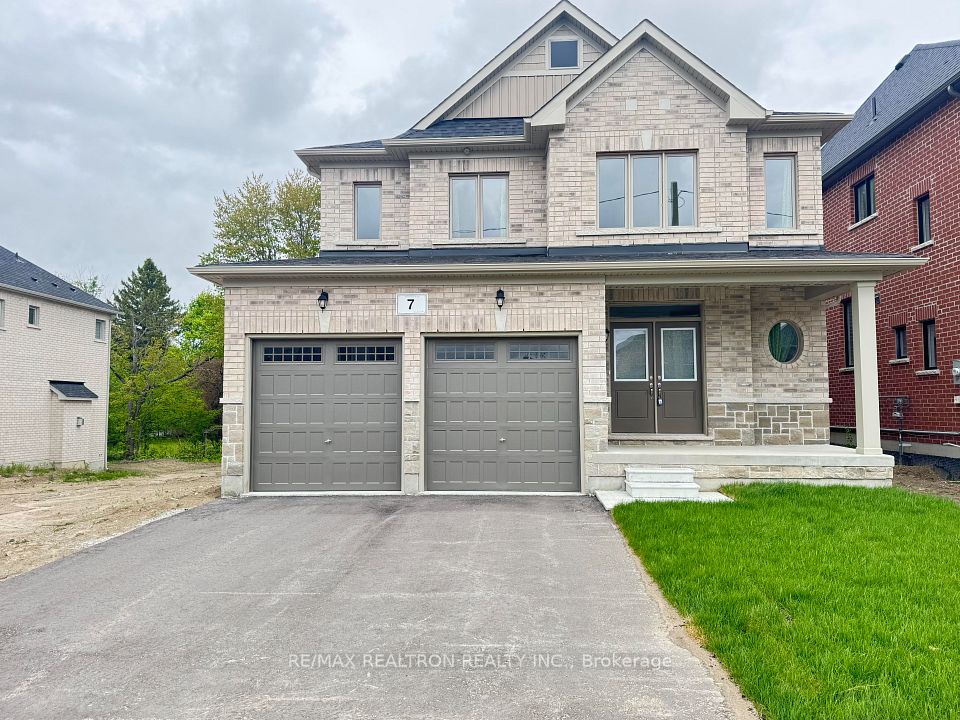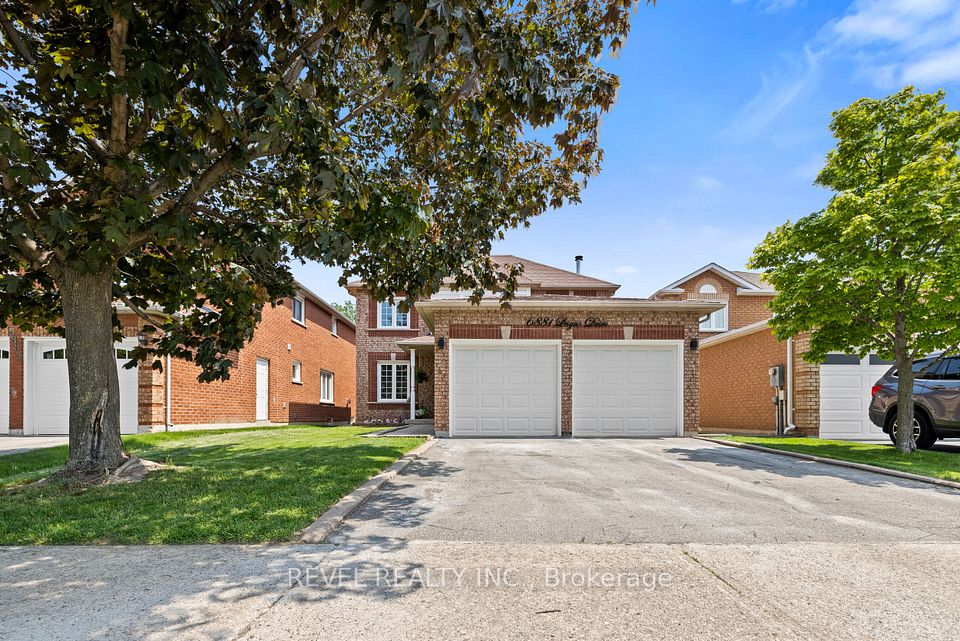
$999,995
6 Adele Avenue, Toronto W05, ON M3L 1J1
Price Comparison
Property Description
Property type
Detached
Lot size
N/A
Style
1 1/2 Storey
Approx. Area
N/A
Room Information
| Room Type | Dimension (length x width) | Features | Level |
|---|---|---|---|
| Dining Room | 3 x 2.7 m | Hardwood Floor, W/O To Deck, Open Concept | Main |
| Living Room | 4.39 x 3.45 m | Hardwood Floor, Combined w/Dining, Picture Window | Main |
| Kitchen | 4.14 x 2.31 m | Family Size Kitchen, Stainless Steel Appl, Breakfast Area | Main |
| Sunroom | 2.26 x 1.83 m | W/O To Yard, Separate Room | Main |
About 6 Adele Avenue
Detached Toronto Home With Premium 50X119.08Ft Lot! Great For A Family Or Easily Converted To Walkout Basement For Income Potential. Spacious Open Concept Living & Dining Room! 4 Bedrooms With Lots Of Storage! Office Upstairs Has B/I Desk & Storage! Large Detached Garage @ Rear With A Powered Workshop/Storage! Lots Of Parking. Backyard Oasis With Custom Deck, Landscaping & Privacy Fencing! Convenient Location Close To Hwy/Ttc, New Humber Hospital, Schools & More! Smart Thermostat; Thermal Windows And Doors. Updated Interlock, Eavestroughs and Asphalt Paving (2024).
Home Overview
Last updated
Mar 28
Virtual tour
None
Basement information
Finished
Building size
--
Status
In-Active
Property sub type
Detached
Maintenance fee
$N/A
Year built
--
Additional Details
MORTGAGE INFO
ESTIMATED PAYMENT
Location
Some information about this property - Adele Avenue

Book a Showing
Find your dream home ✨
I agree to receive marketing and customer service calls and text messages from homepapa. Consent is not a condition of purchase. Msg/data rates may apply. Msg frequency varies. Reply STOP to unsubscribe. Privacy Policy & Terms of Service.






