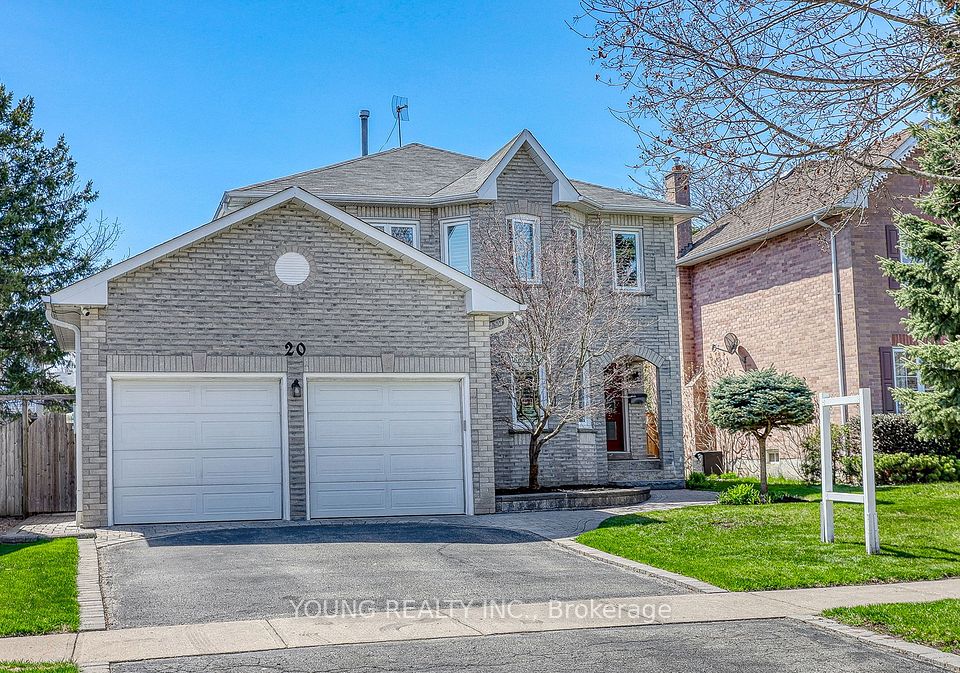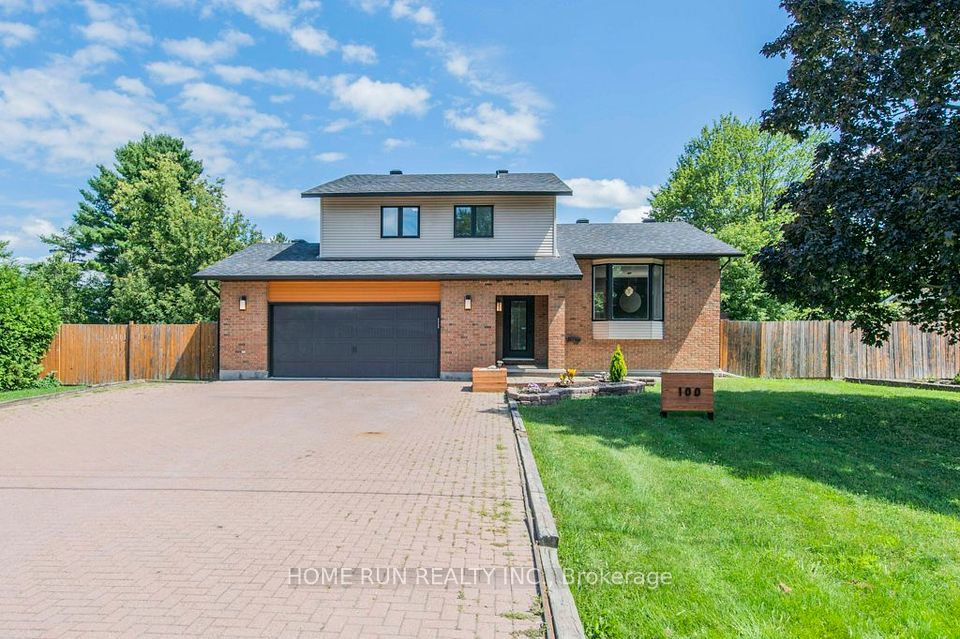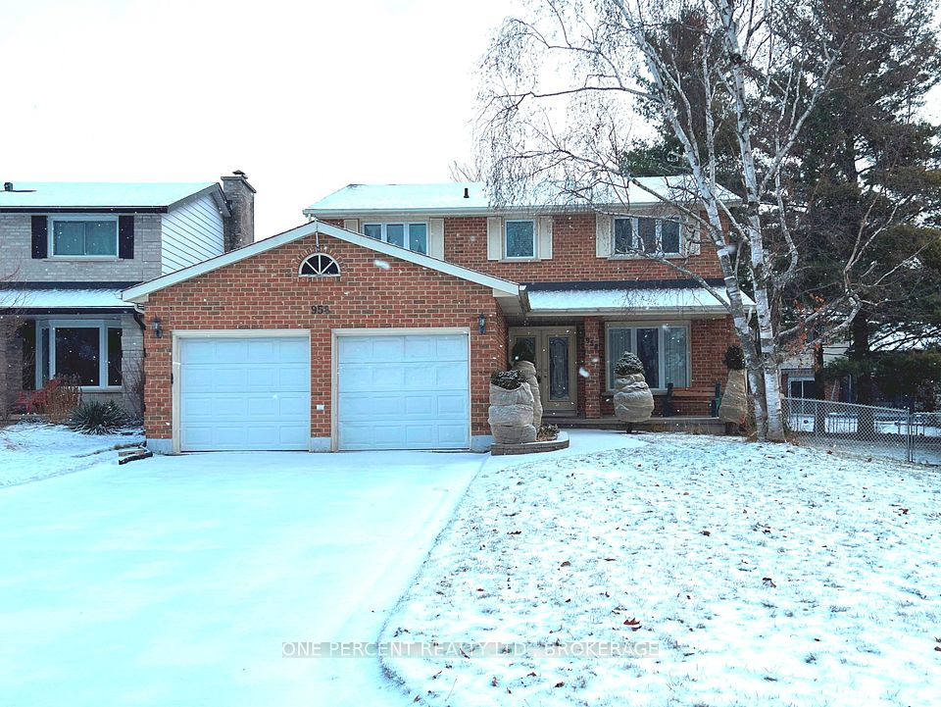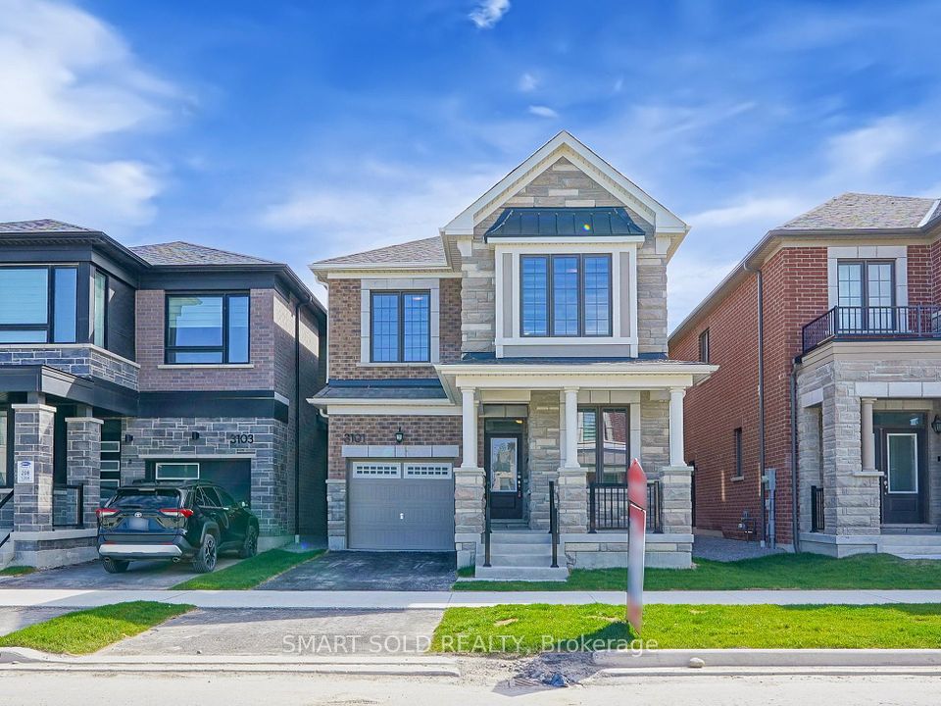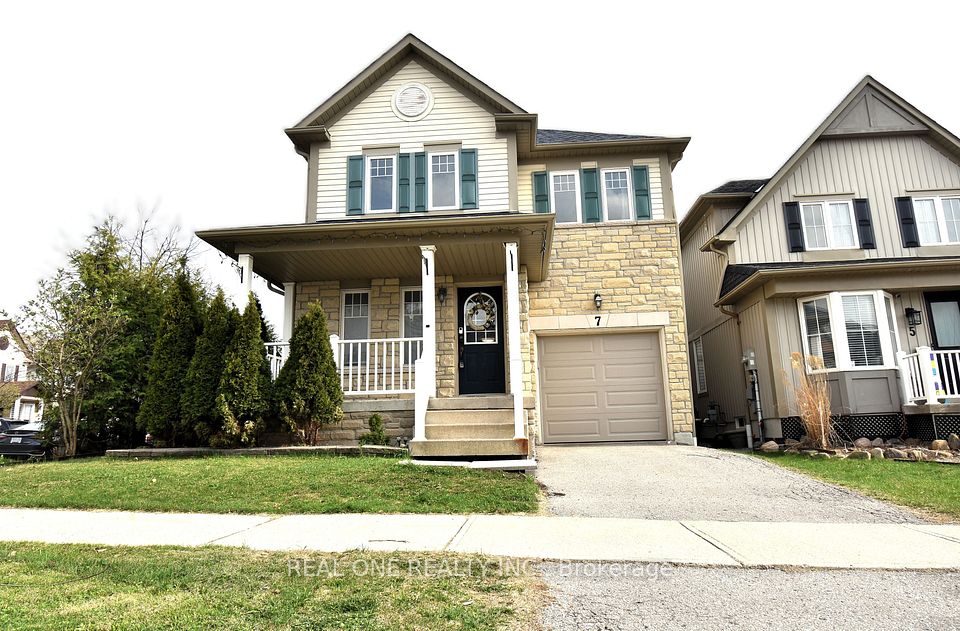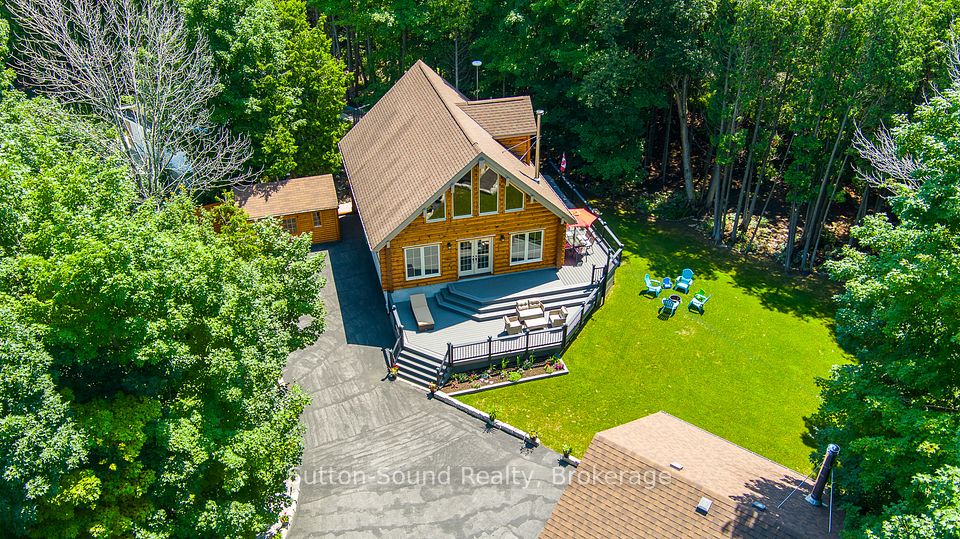$599,000
6 Abbeville Road, Toronto E09, ON M1H 1Y3
Virtual Tours
Price Comparison
Property Description
Property type
Detached
Lot size
N/A
Style
Bungalow-Raised
Approx. Area
N/A
Room Information
| Room Type | Dimension (length x width) | Features | Level |
|---|---|---|---|
| Living Room | 4.9 x 3.2 m | Bay Window | Main |
| Dining Room | 4.01 x 2.62 m | Window | Main |
| Kitchen | 4.52 x 2.64 m | N/A | Main |
| Bedroom | 2.97 x 2.69 m | Closet, Window | Main |
About 6 Abbeville Road
Welcome to 6 Abbeville Rd., a bungalow tucked into the sought-after Woburn neighbourhood of Toronto. This home is being offered "as-is, where-is", and it's brimming with potential for the right buyer, whether you're a hands-on DIYer, seasoned contractor, or savvy investor. Set on a generous lot with plenty of outdoor space and a handy backyard shed, this home is ready for its next chapter. The main floor features an open-concept living and dining area, an eat-in kitchen, a full bathroom, and three bedrooms. A separate side entrance provides convenient access to the lower level, including a rec room, an additional bedroom, and utility and laundry areas, ideal for an in-law suite or rental conversion. While the home does require renovations, key improvements have already been made: the roof was updated in 2011, and three exterior foundation walls were upgraded in 2020, New A/C 2024. Includes parking for two vehicles and just minutes to transit, shopping, schools, and parks, this is a rare opportunity to create real value in a prime location. Unlock the potential of 6 Abbeville Rd. You won't want to miss it!
Home Overview
Last updated
4 hours ago
Virtual tour
None
Basement information
Separate Entrance
Building size
--
Status
In-Active
Property sub type
Detached
Maintenance fee
$N/A
Year built
--
Additional Details
MORTGAGE INFO
ESTIMATED PAYMENT
Location
Some information about this property - Abbeville Road

Book a Showing
Find your dream home ✨
I agree to receive marketing and customer service calls and text messages from homepapa. Consent is not a condition of purchase. Msg/data rates may apply. Msg frequency varies. Reply STOP to unsubscribe. Privacy Policy & Terms of Service.







