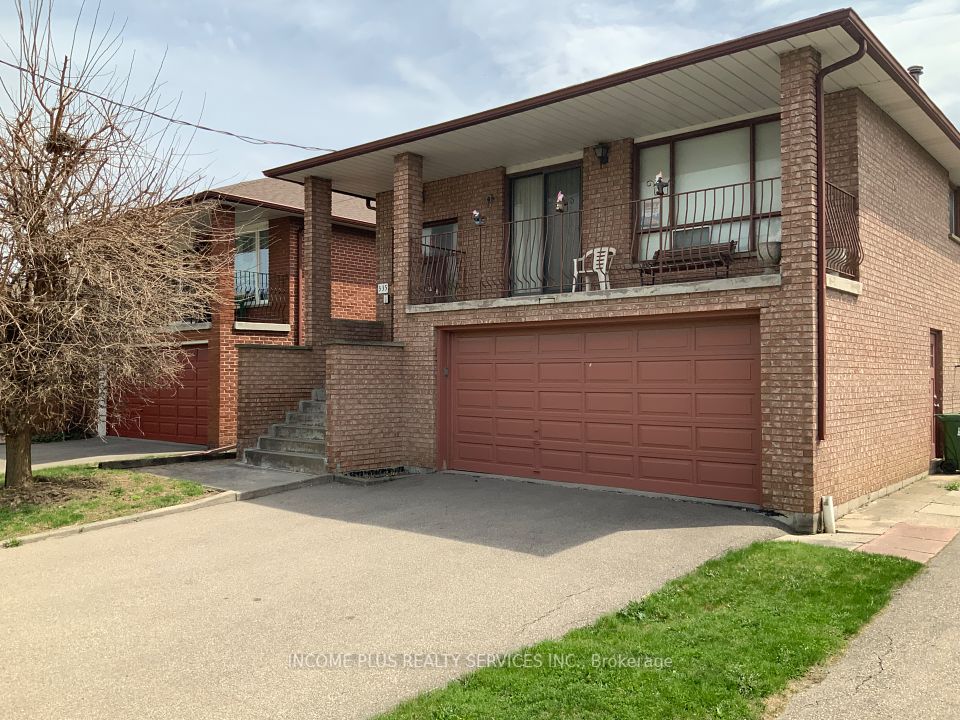
$1,899,000
5A kimberley Avenue, Toronto E02, ON M4E 2Z3
Virtual Tours
Price Comparison
Property Description
Property type
Detached
Lot size
N/A
Style
3-Storey
Approx. Area
N/A
Room Information
| Room Type | Dimension (length x width) | Features | Level |
|---|---|---|---|
| Dining Room | 3.5 x 3.14 m | Hardwood Floor, Picture Window, Wainscoting | Ground |
| Kitchen | 7.34 x 3.14 m | Hardwood Floor, Breakfast Bar, Quartz Counter | Ground |
| Living Room | 6.2 x 3.14 m | W/O To Sundeck, B/I Shelves, Gas Fireplace | Ground |
| Bedroom | 4.91 x 3.16 m | Hardwood Floor, Closet, Picture Window | Second |
About 5A kimberley Avenue
Welcome to 5A Kimberley Avenue a brand new, custom-built detached home nestled in one of the east ends most desirable family-friendly neighborhoods. This stunning residence is thoughtfully designed with modern living in mind and comes fully protected with a 7-year Tarion warranty for peace of mind. Crafted with meticulous attention to detail, this home features sleek contemporary finishes, premium oak wood floors, expansive windows that flood the interior with natural light, and a seamless open-concept layout perfect for entertaining. The chef-inspired kitchen boasts premium appliances and custom cabinetry, opening to a bright living area with a walk-out to a private backyard deck ideal for outdoor dining and relaxation. Upstairs, the luxurious primary suite is a true retreat featuring his and her walk-in closets with custom cabinetry and a private walk-out balcony, your own personal sanctuary in the city. Additional bedrooms offer ample space and style, while spa-inspired bathrooms elevate everyday living. The finished basement adds exceptional versatility with a full bathroom and cozy fireplace perfect as a family room, guest suite, or home office. Single car parking adds unbeatable convenience. All this just steps to excellent schools, vibrant shops, transit, and beautiful parks a turnkey opportunity in a prime location.
Home Overview
Last updated
3 days ago
Virtual tour
None
Basement information
Finished
Building size
--
Status
In-Active
Property sub type
Detached
Maintenance fee
$N/A
Year built
--
Additional Details
MORTGAGE INFO
ESTIMATED PAYMENT
Location
Some information about this property - kimberley Avenue

Book a Showing
Find your dream home ✨
I agree to receive marketing and customer service calls and text messages from homepapa. Consent is not a condition of purchase. Msg/data rates may apply. Msg frequency varies. Reply STOP to unsubscribe. Privacy Policy & Terms of Service.






