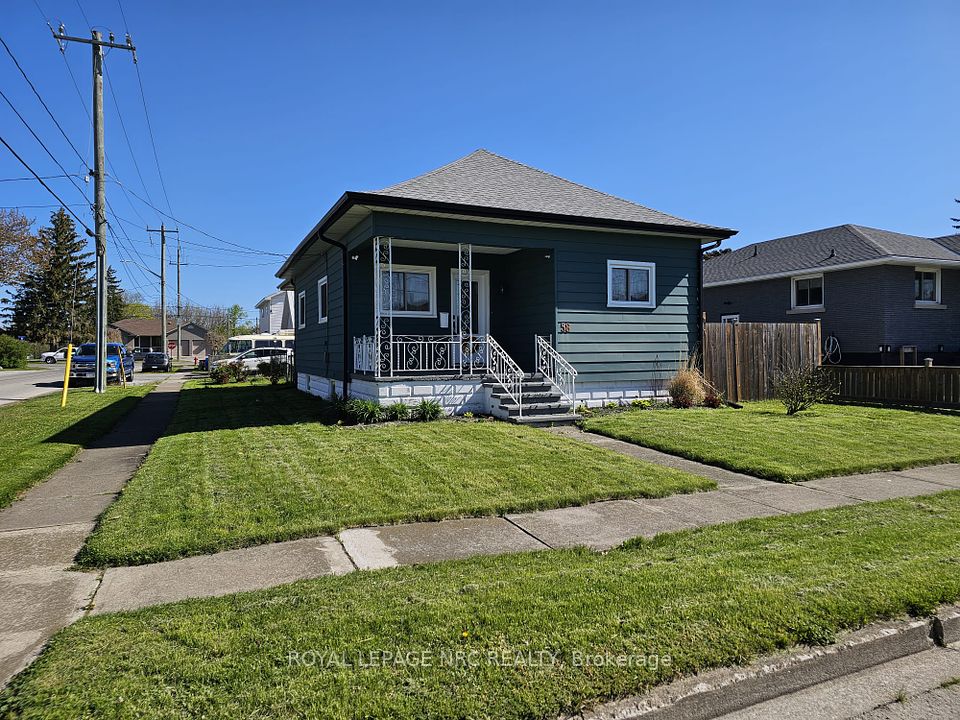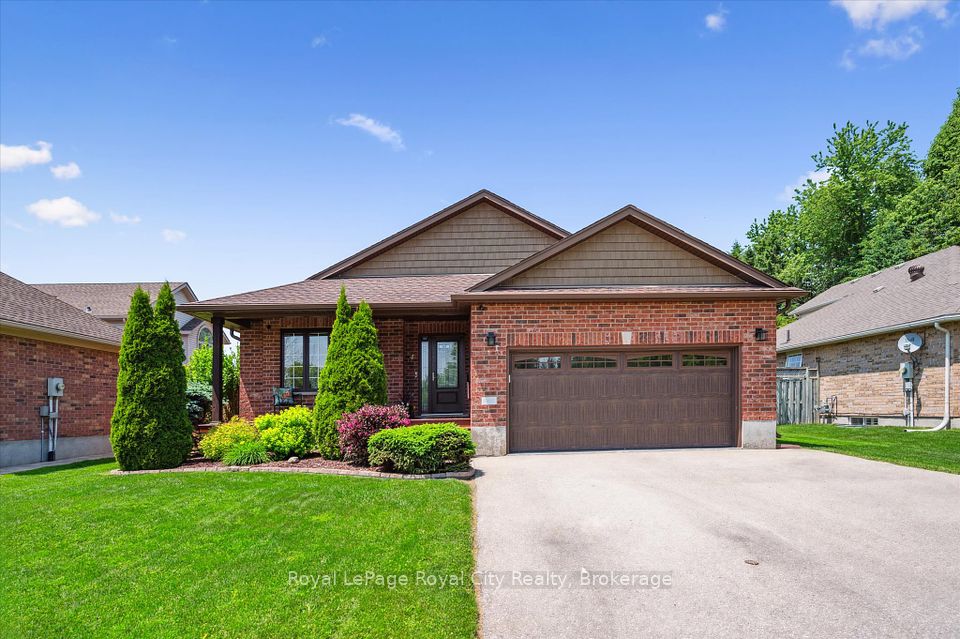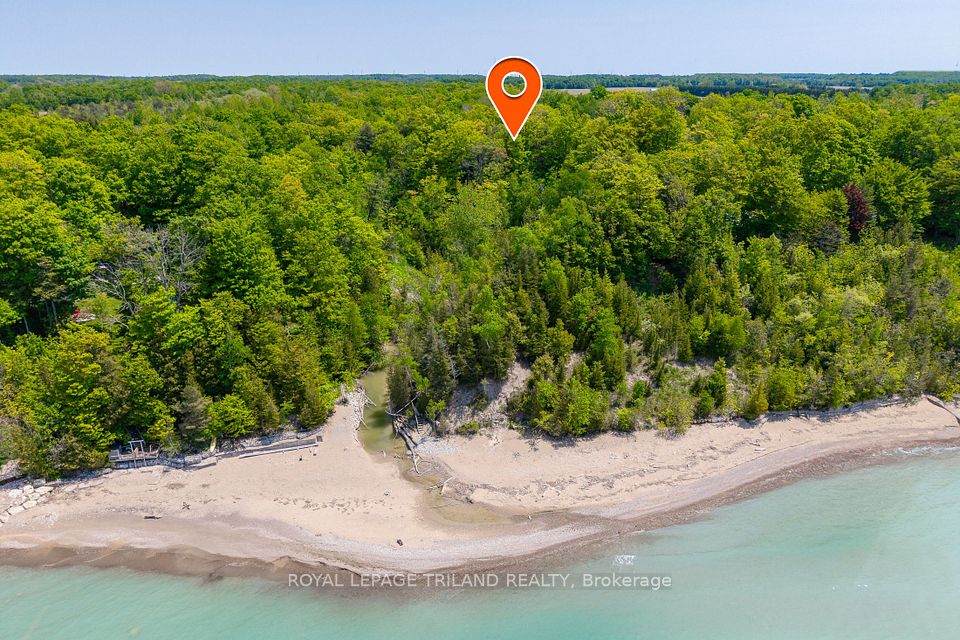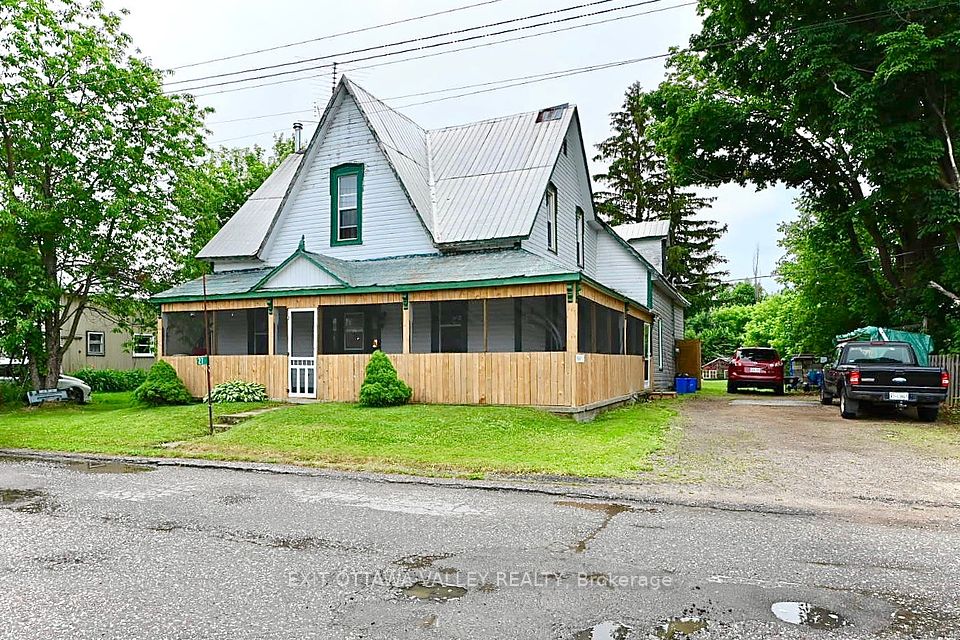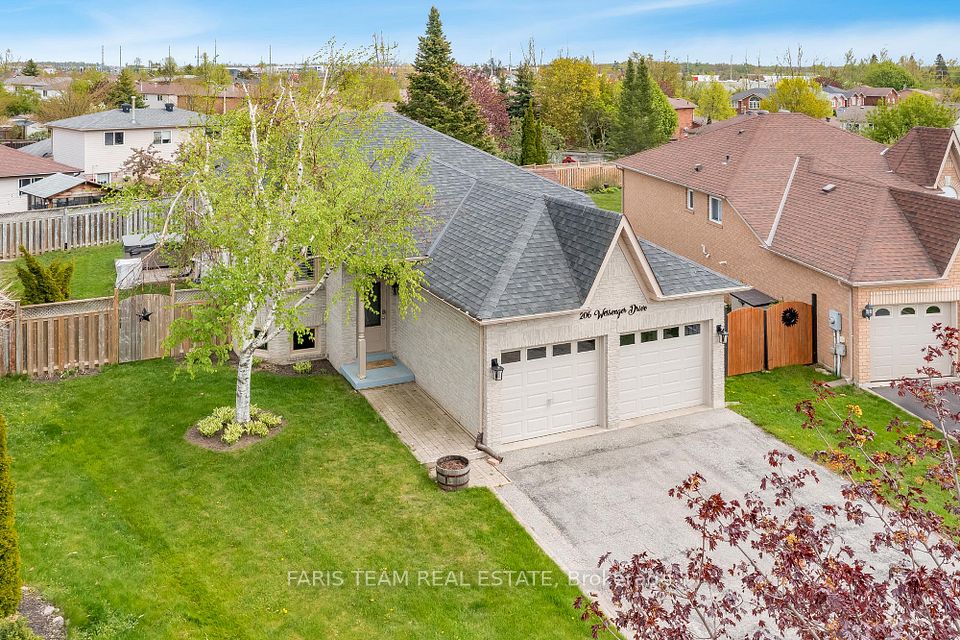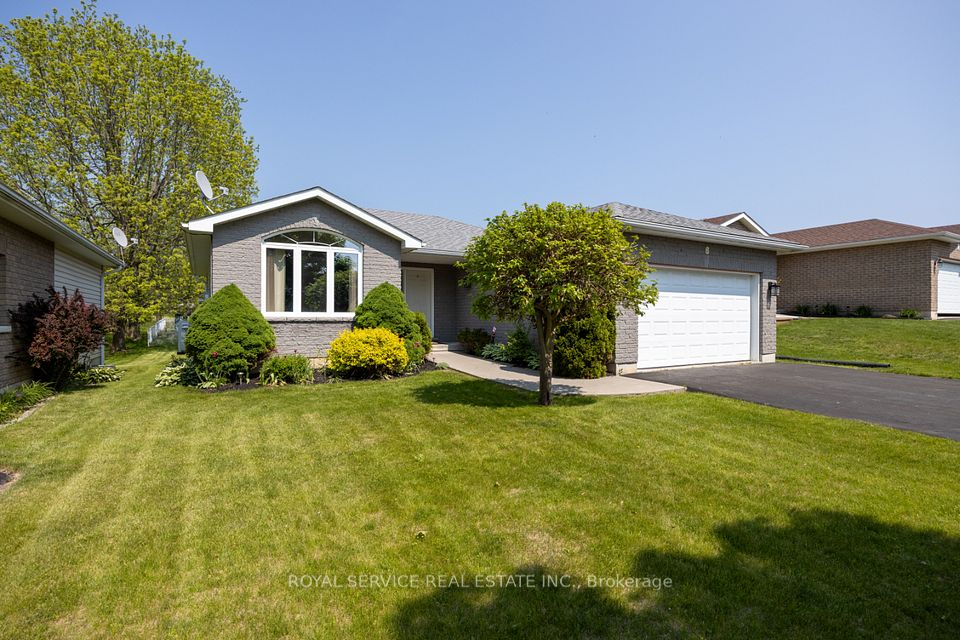
$749,900
5993 Crimson Drive, Niagara Falls, ON L2G 7T2
Virtual Tours
Price Comparison
Property Description
Property type
Detached
Lot size
< .50 acres
Style
2-Storey
Approx. Area
N/A
Room Information
| Room Type | Dimension (length x width) | Features | Level |
|---|---|---|---|
| Kitchen | 3.17 x 3.048 m | N/A | Main |
| Breakfast | 3.231 x 3.08 m | N/A | Main |
| Dining Room | 4.18 x 3.05 m | N/A | Main |
| Living Room | 4.816 x 3.607 m | N/A | Main |
About 5993 Crimson Drive
Welcome to this charming family home, offering a perfect blend of space, style, natural light, and privacy. Ideally located in a quiet, kid-friendly neighborhood, backing on to a Park. The main floor features a fantastic layout with a spacious kitchen equipped with stainless steel appliances and a separate walk-in pantry (5.9ft x 4ft). The dinette area overlooks a private yard and opens onto a large deck perfect for entertaining. You'll also find a generous living room and a separate dining area, ideal for family gatherings. Upstairs, there are three spacious bedrooms, each with ample closet space, and 2.5 baths. The finished basement includes a second kitchen, a large rec room with a cozy gas fireplace, a 4-piece bathroom, and a spacious laundry area with room for a workshop or craft space offering excellent potential for an in-law suite. Situated in a desirable location near Thundering Waters Golf Course, top-rated schools, parks, scenic walking trails, shopping, Niagara Square, Costco, restaurants, public transit, and major highways this home is ideal for commuters. Move-in ready and available for quick possession, this home is ready to welcome it's next family.
Home Overview
Last updated
Jun 8
Virtual tour
None
Basement information
Finished
Building size
--
Status
In-Active
Property sub type
Detached
Maintenance fee
$N/A
Year built
2024
Additional Details
MORTGAGE INFO
ESTIMATED PAYMENT
Location
Some information about this property - Crimson Drive

Book a Showing
Find your dream home ✨
I agree to receive marketing and customer service calls and text messages from homepapa. Consent is not a condition of purchase. Msg/data rates may apply. Msg frequency varies. Reply STOP to unsubscribe. Privacy Policy & Terms of Service.






