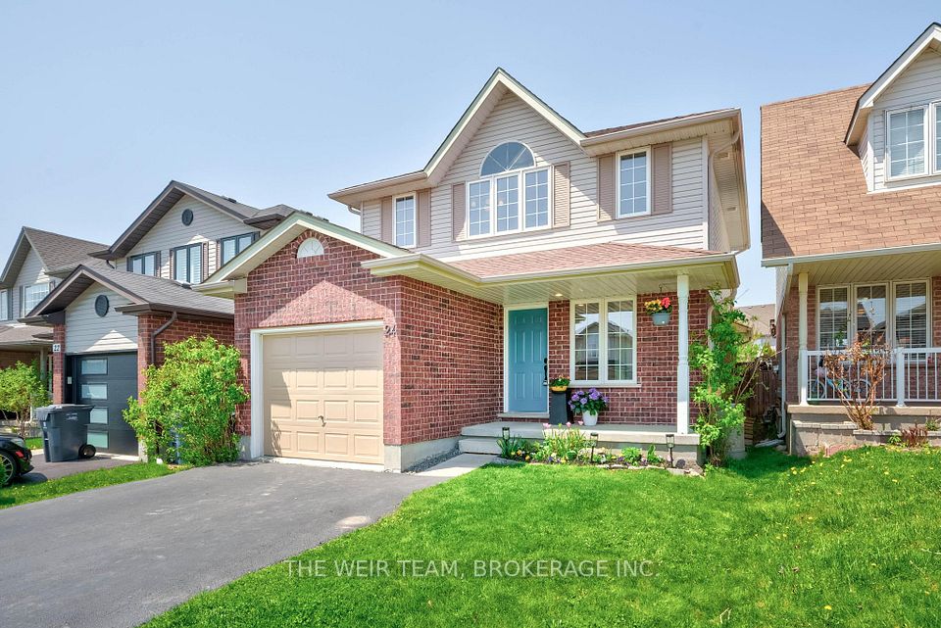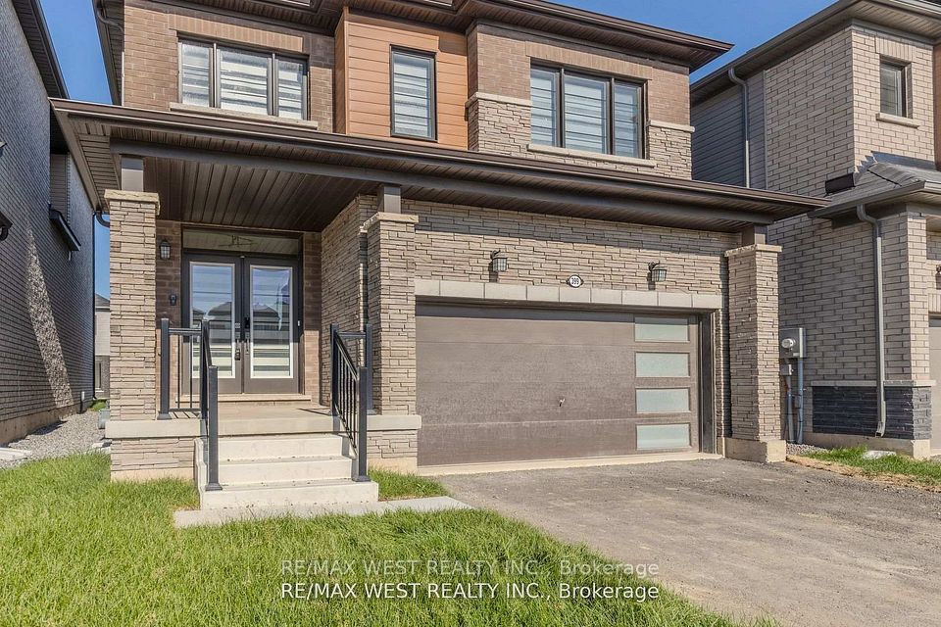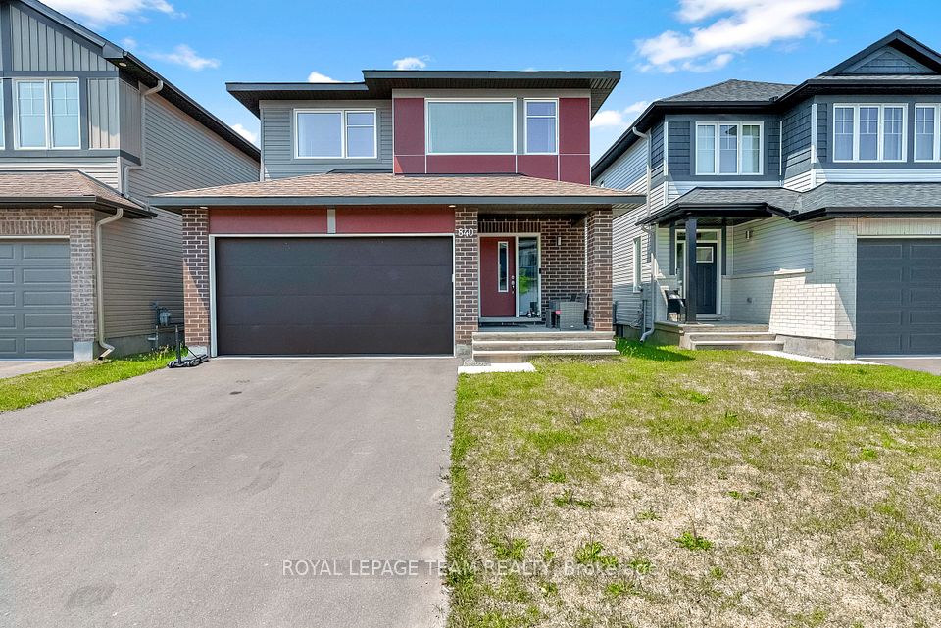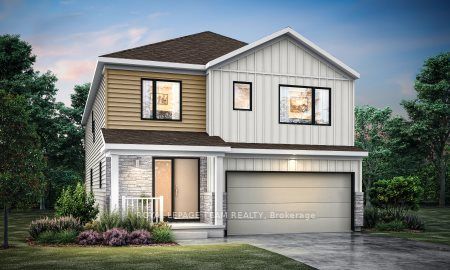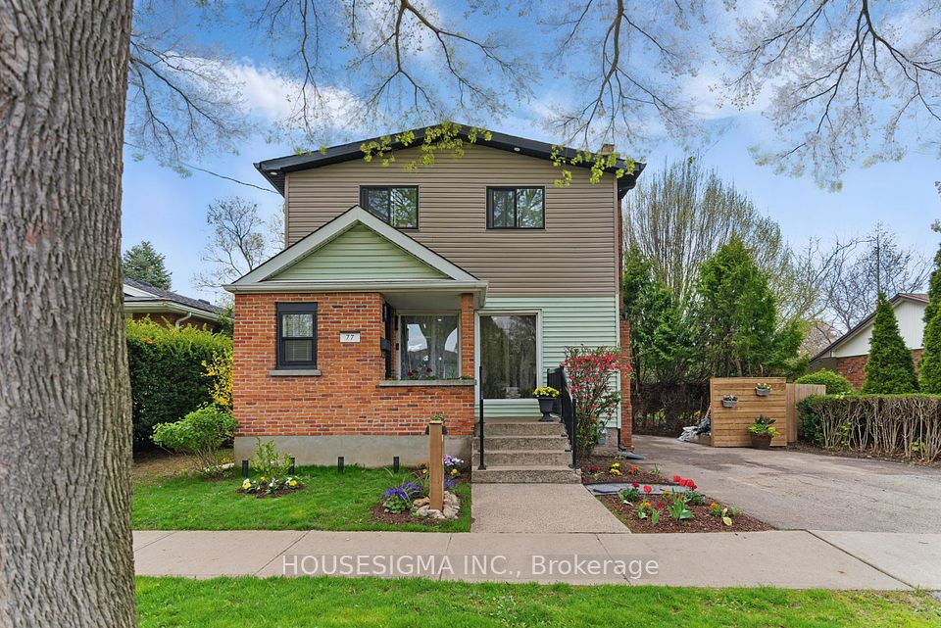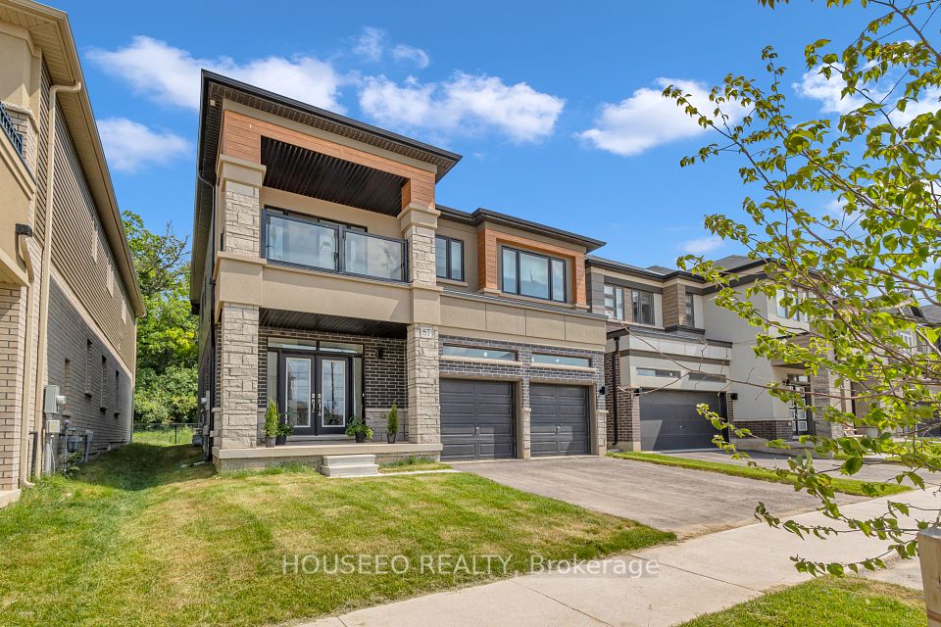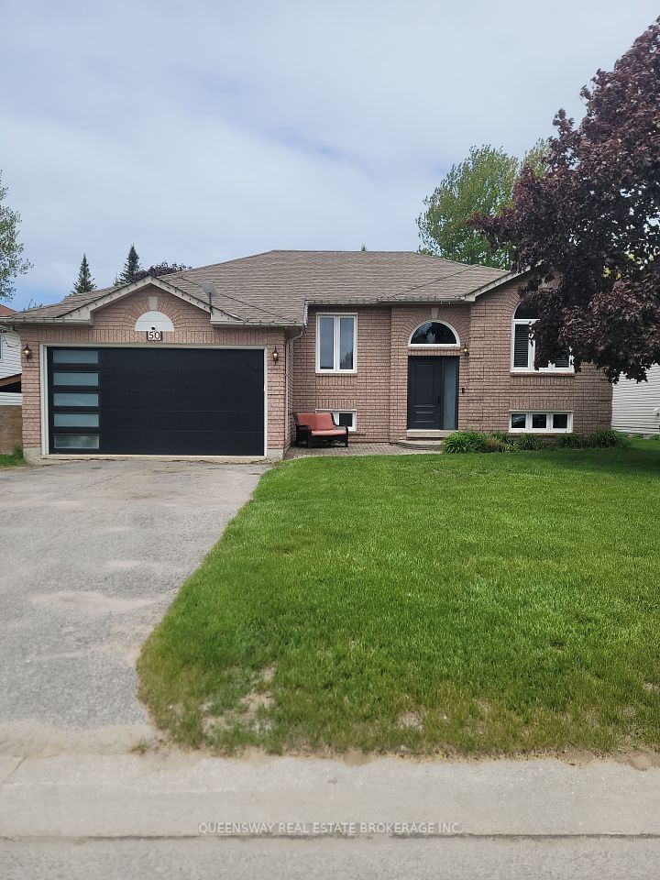
$525,000
Last price change Jun 9
597 Brook Street, Strathroy-Caradoc, ON N0L 1T0
Price Comparison
Property Description
Property type
Detached
Lot size
N/A
Style
Bungalow
Approx. Area
N/A
Room Information
| Room Type | Dimension (length x width) | Features | Level |
|---|---|---|---|
| Living Room | 8.26 x 3.08 m | N/A | Main |
| Kitchen | 4.6 x 4.79 m | N/A | Main |
| Office | 3.32 x 2.38 m | N/A | Main |
| Bedroom | 3.75 x 2.5 m | N/A | Main |
About 597 Brook Street
Visit REALTOR website for additional information. Situated in the heart of Melbourne, this 3+1 bedroom bungalow sits on a quarter-acre lot. The home boasts 3 bedrooms on the main floor, an updated kitchen with quartz counter tops, a large living/dining room area, a family room and a partially finished basement with an additional bedroom and full bathroom with jacuzzi tub. The roof was replaced in 2012 with lifetime shingles, new deck was added to the back with an enclosed heated above ground pool. Additionally, there is a detached garage/workshop. Furnace, A/C & owned Water heater are 7 years old, Plumbing, Electrical & Ductwork updated, fibre optic internet, municipal water & concrete driveway. Melbourne offers the small-town experience with its quiet streets and tight-knit community. A short drive brings you to Strathroy or London and the 402 for all your shopping & entertainment needs.
Home Overview
Last updated
Jun 9
Virtual tour
None
Basement information
Partially Finished
Building size
--
Status
In-Active
Property sub type
Detached
Maintenance fee
$N/A
Year built
--
Additional Details
MORTGAGE INFO
ESTIMATED PAYMENT
Location
Some information about this property - Brook Street

Book a Showing
Find your dream home ✨
I agree to receive marketing and customer service calls and text messages from homepapa. Consent is not a condition of purchase. Msg/data rates may apply. Msg frequency varies. Reply STOP to unsubscribe. Privacy Policy & Terms of Service.






