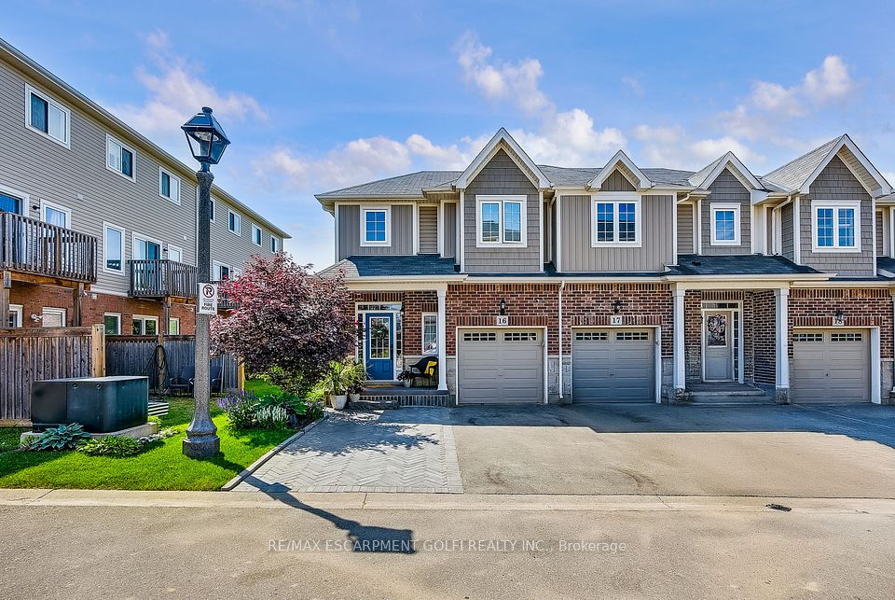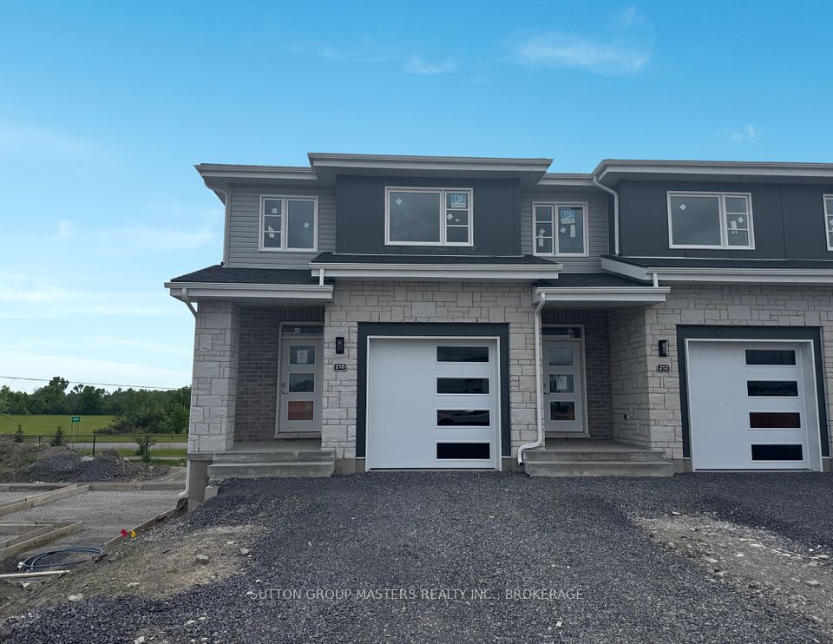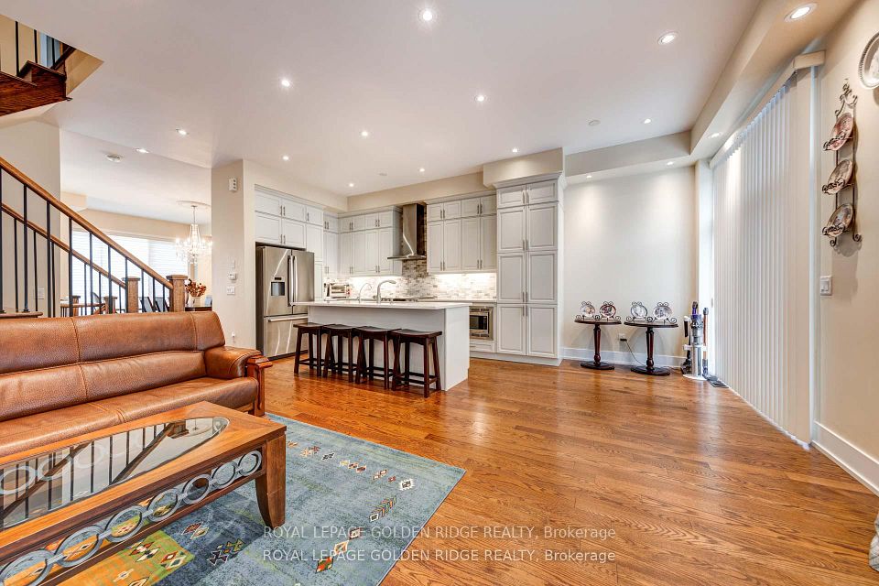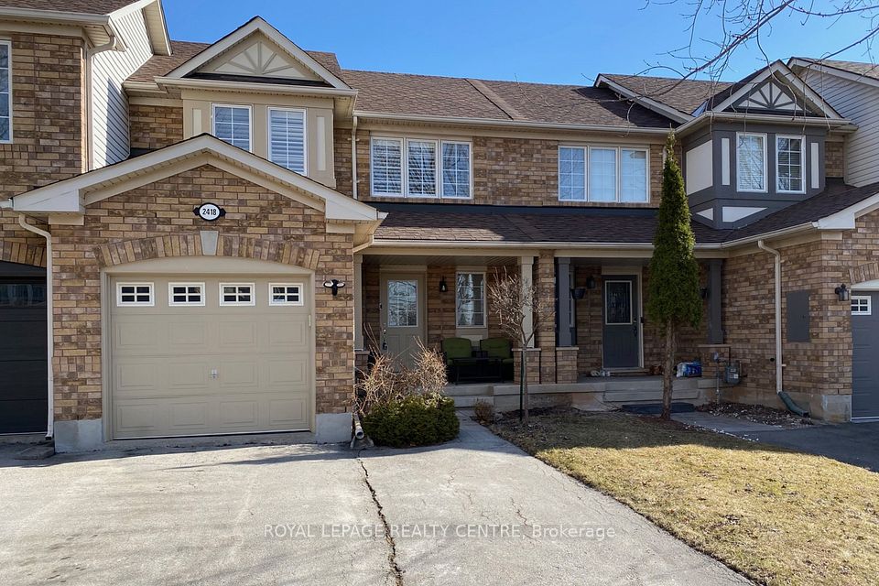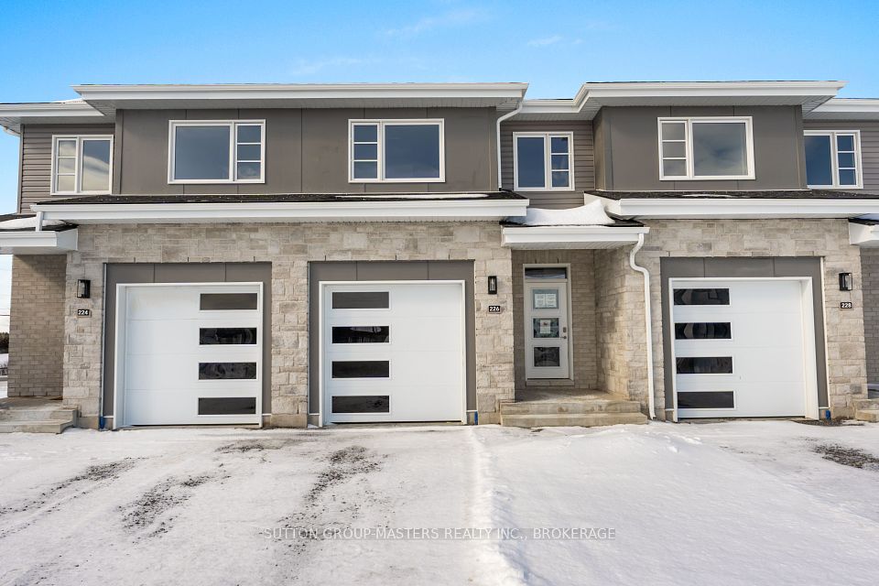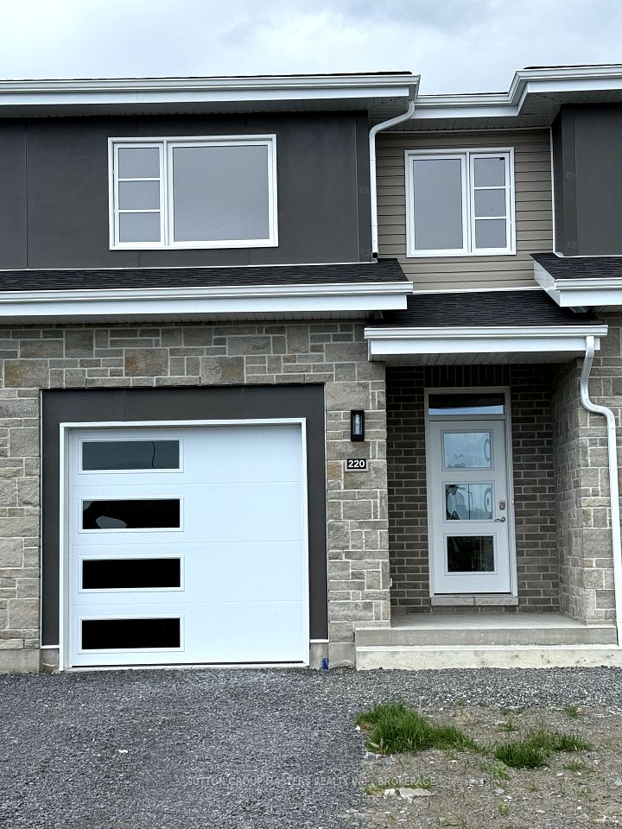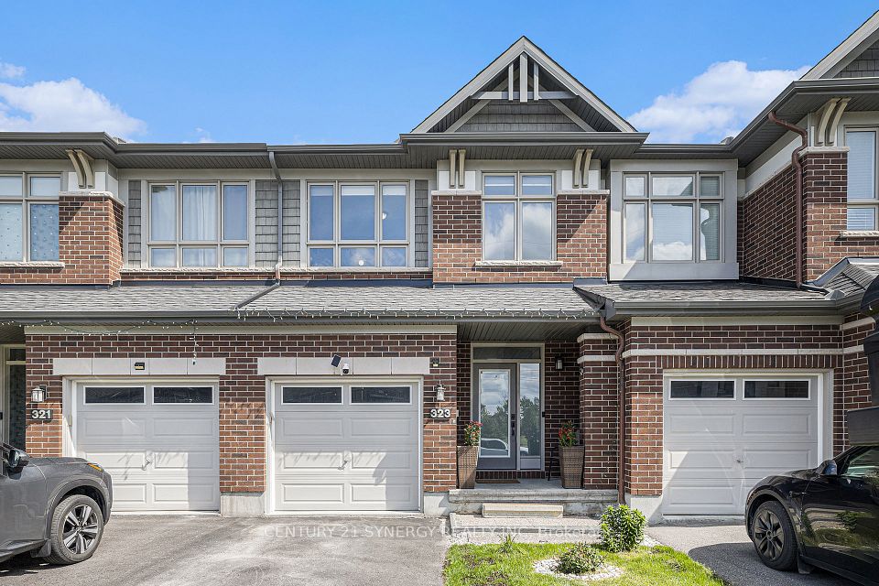
$949,000
Last price change 4 hours ago
596 Holland Heights, Milton, ON L9T 0W1
Virtual Tours
Price Comparison
Property Description
Property type
Att/Row/Townhouse
Lot size
N/A
Style
2-Storey
Approx. Area
N/A
Room Information
| Room Type | Dimension (length x width) | Features | Level |
|---|---|---|---|
| Kitchen | 3.3 x 3.2 m | Stainless Steel Appl, Ceramic Backsplash, Granite Counters | Main |
| Breakfast | 3.18 x 2.9 m | Ceramic Floor, W/O To Patio, Family Size Kitchen | Main |
| Family Room | 4.65 x 3.61 m | Hardwood Floor, Open Concept | Main |
| Living Room | 4.72 x 4.11 m | Hardwood Floor, Combined w/Dining | Main |
About 596 Holland Heights
Experience the true meaning of pride of ownership in this rare end-unit townhome, nestled within the coveted Scott community. Nearly 2000 sq. ft. of living space is illuminated by an abundance of natural light pouring into every room. The main floor welcomes you with a thoughtful, functional layout and gleaming hardwood floors. Host gatherings in the formal living and dining area, or relax in the spacious family room that flows seamlessly into the kitchen. The family-friendly kitchen is appointed with granite counters, stylish cabinetry, and premium stainless steel appliances. Step outside from the eat-in dinette into your private backyard oasis, featuring a soothing hot tub, two convenient motorized awnings, and a practical garden shed your perfect escape. Upstairs, discover three roomy bedrooms, including a primary suite offering the luxury of His & Her walk-in closets and a spa-inspired 5-piece ensuite bath. Plus, enjoy peace of mind with upgraded spray foam insulation enhancing soundproofing and noticeably lowering your energy bills. The meticulously maintained landscaping adds a touch of charm and inviting curb appeal.
Home Overview
Last updated
1 hour ago
Virtual tour
None
Basement information
Full
Building size
--
Status
In-Active
Property sub type
Att/Row/Townhouse
Maintenance fee
$N/A
Year built
2025
Additional Details
MORTGAGE INFO
ESTIMATED PAYMENT
Location
Some information about this property - Holland Heights

Book a Showing
Find your dream home ✨
I agree to receive marketing and customer service calls and text messages from homepapa. Consent is not a condition of purchase. Msg/data rates may apply. Msg frequency varies. Reply STOP to unsubscribe. Privacy Policy & Terms of Service.






