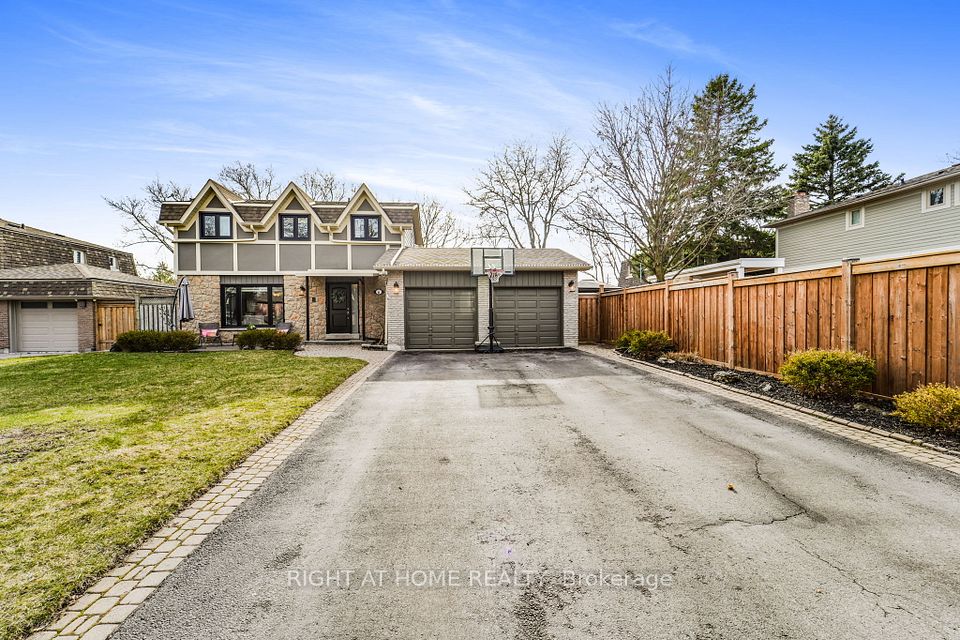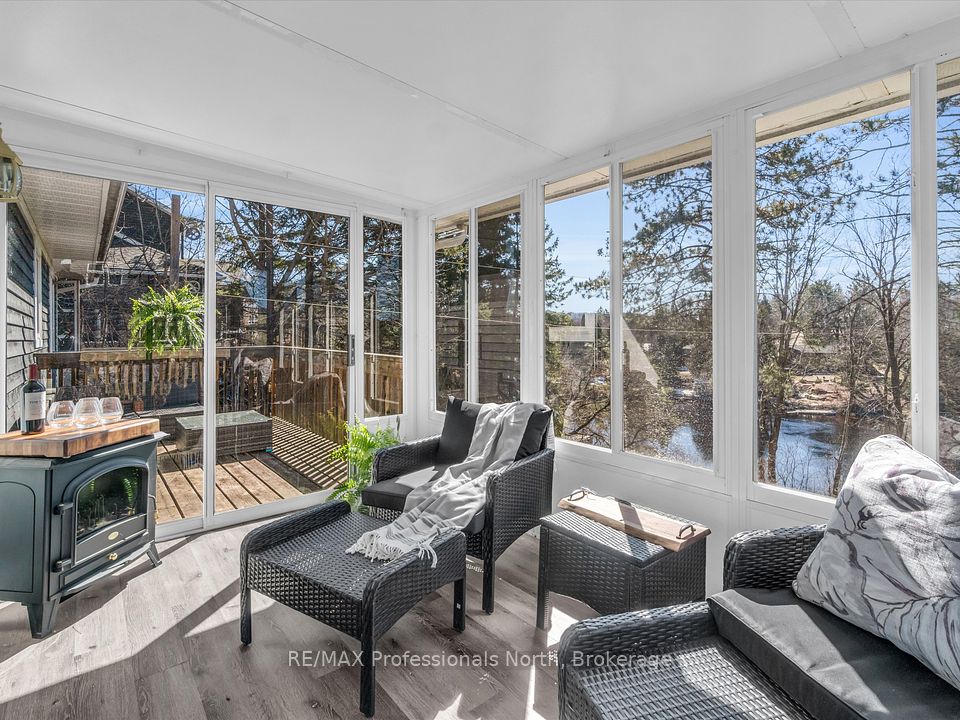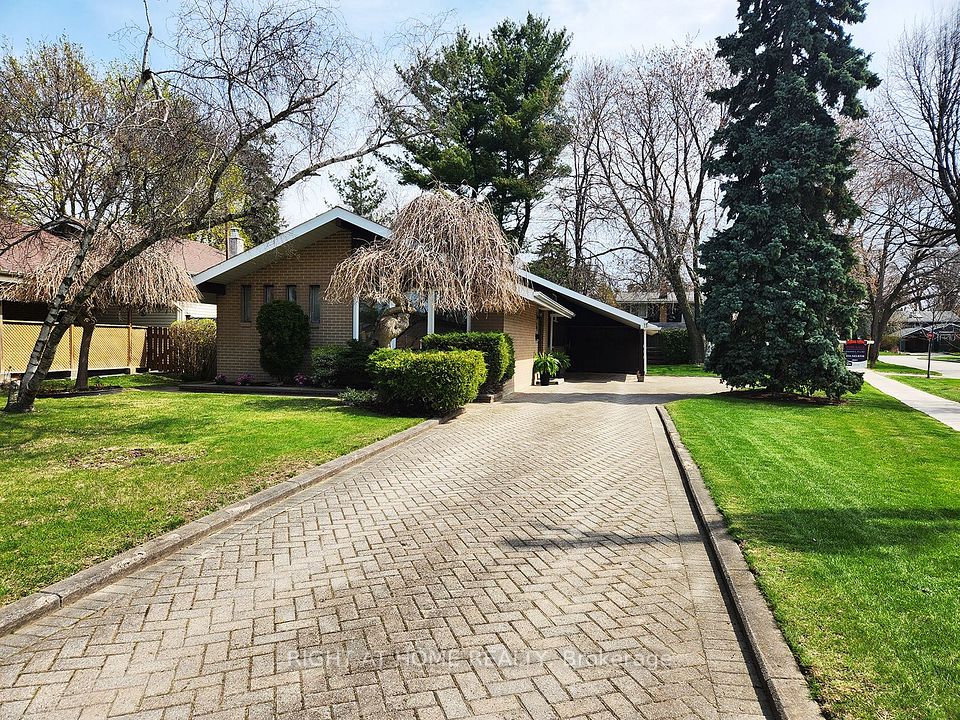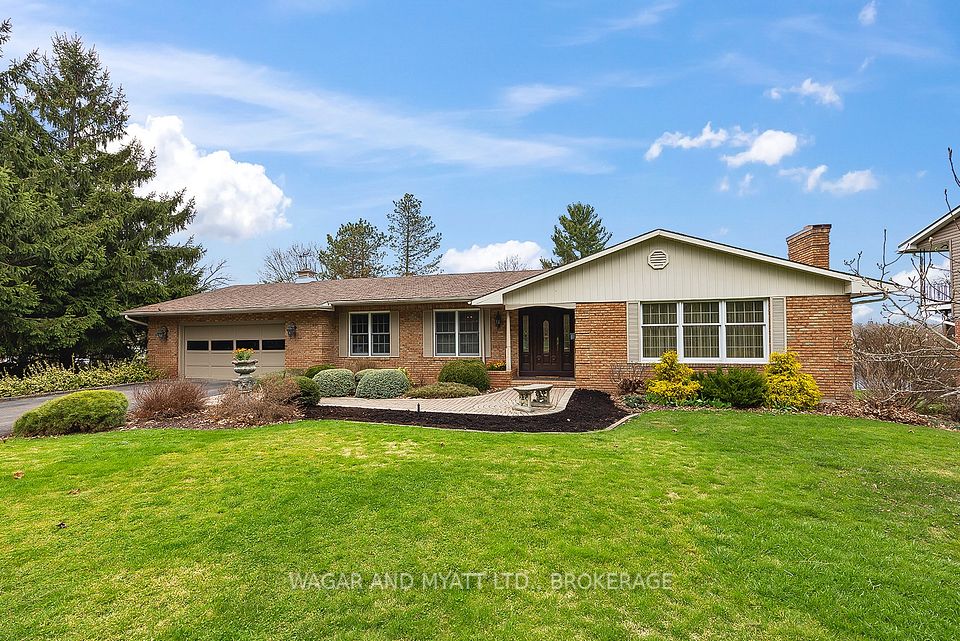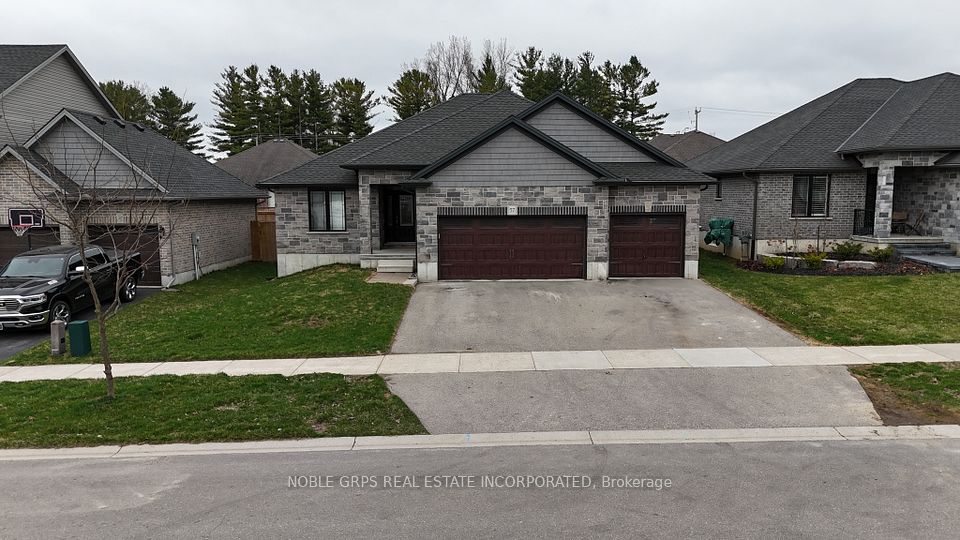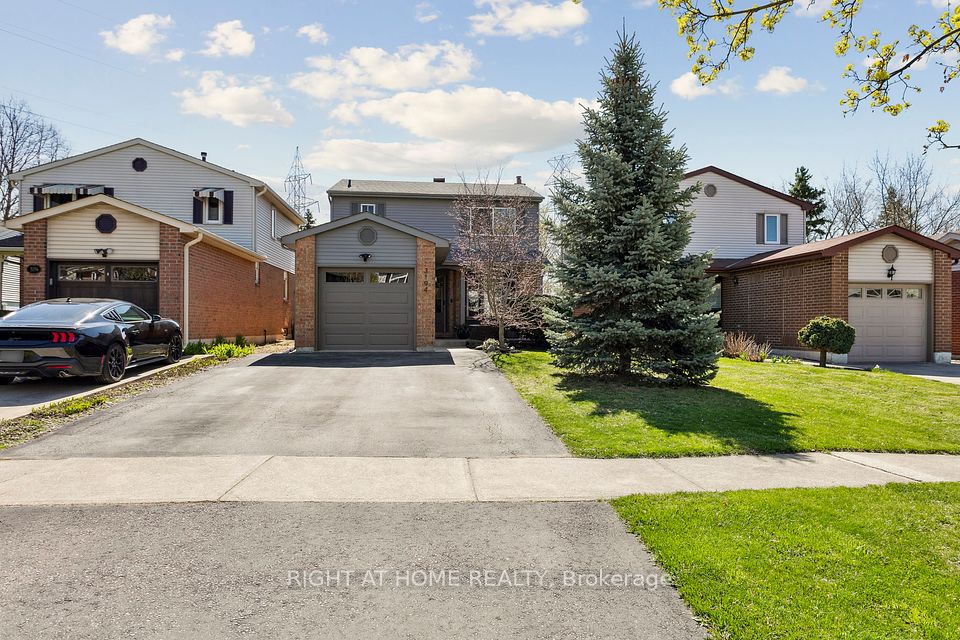$1,299,000
596 HISCOCK Road, Prince Edward County, ON K0K 1L0
Virtual Tours
Price Comparison
Property Description
Property type
Detached
Lot size
.50-1.99 acres
Style
Sidesplit
Approx. Area
N/A
Room Information
| Room Type | Dimension (length x width) | Features | Level |
|---|---|---|---|
| Kitchen | 5.1 x 2.99 m | Hardwood Floor, Skylight, Centre Island | Main |
| Living Room | 6.62 x 7.01 m | Hardwood Floor, W/O To Patio, Ceiling Fan(s) | Main |
| Dining Room | 2.6 x 2.99 m | Hardwood Floor, W/O To Deck, Combined w/Living | Main |
| Primary Bedroom | 4.02 x 3.25 m | Hardwood Floor, Large Window, Walk-In Closet(s) | Upper |
About 596 HISCOCK Road
Experience waterfront living at its finest on the shores of Wellers Bay in beautiful Prince Edward County. Completely reimagined from top to bottom, this move-in-ready home offers an elegant blend of modern comfort & relaxed coastal style. Breathtaking water views set the tone in the expansive open-concept living space, where soaring vaulted ceilings, oak hardwood floors, & shiplap walls create a fresh, airy atmosphere. Floor-to-ceiling windows frame the sparkling water views, filling the home with natural light and offering front-row seats to spectacular sunsets. The living room flows seamlessly into a stunning living room/sunroom,crowned by a tongue-and-groove wood ceiling with skylights & sleek lighting, creating an inspiring retreat in every season. The brand-new custom kitchen is a chefs dream, featuring high-end stainless steel appliances, a stone island w/ integrated wine storage, contemporary pendant lighting, and an abundance of cabinetry. The adjoining dining area is ideal for hosting,with modern lighting and lush garden views. Three generous bedrooms, including a light-filled primary suite with serene water views, provide comfort and privacy. Two fully updated bathrooms feature luxurious fixtures, including a walk-in glass shower with rainfall and handheld showerheads. The homes geothermal heating & cooling system ensures energy-efficient, year-round comfort with ultra-low carrying costs. Every detail, from the custom millwork to the contemporary lighting has been thoughtfully curated. Enjoy 87 feet of natural, clean shoreline with a private dock & boat launch. The expansive lawn invites summer activities, while the large, double-door drive-through garage provides ideal storage for vehicles & watercraft. Set near the end of a quiet cul-de-sac, this rare waterfront offering combines privacy, luxury, and convenience. Just 1.5 hours from the GTA and close to wineries, beaches, and vibrant artsscene, this is Prince Edward County living at its finest.
Home Overview
Last updated
3 hours ago
Virtual tour
None
Basement information
Finished
Building size
--
Status
In-Active
Property sub type
Detached
Maintenance fee
$N/A
Year built
--
Additional Details
MORTGAGE INFO
ESTIMATED PAYMENT
Location
Some information about this property - HISCOCK Road

Book a Showing
Find your dream home ✨
I agree to receive marketing and customer service calls and text messages from homepapa. Consent is not a condition of purchase. Msg/data rates may apply. Msg frequency varies. Reply STOP to unsubscribe. Privacy Policy & Terms of Service.







