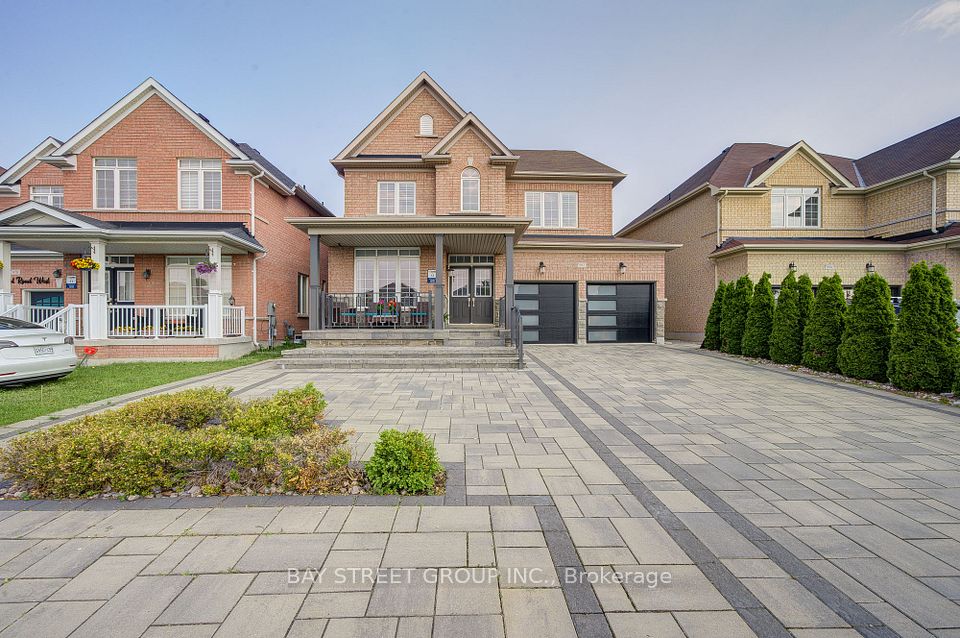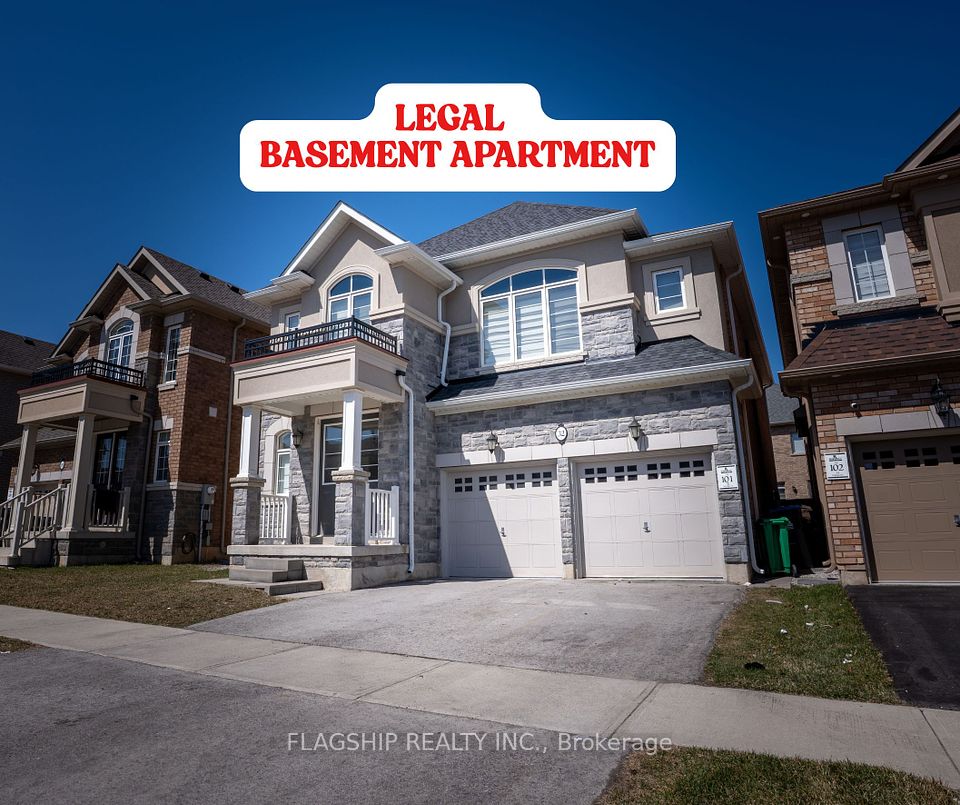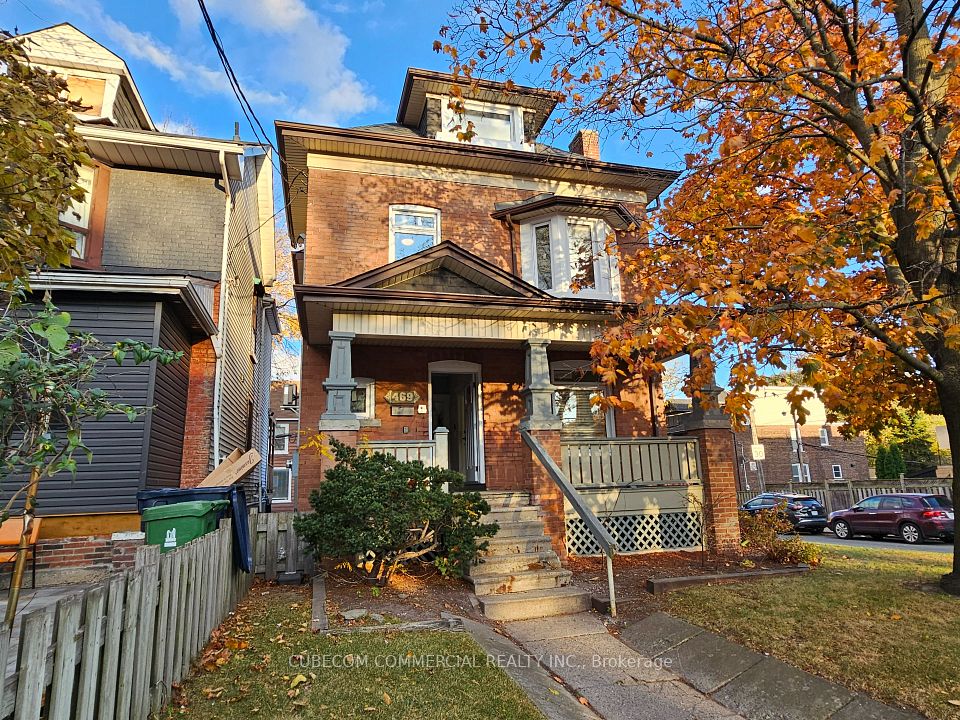
$1,399,000
595 Firefly Drive, London North, ON N5X 0E2
Virtual Tours
Price Comparison
Property Description
Property type
Detached
Lot size
N/A
Style
2-Storey
Approx. Area
N/A
Room Information
| Room Type | Dimension (length x width) | Features | Level |
|---|---|---|---|
| Living Room | 2.56 x 1.98 m | Hardwood Floor, Large Window, Pot Lights | Ground |
| Dining Room | 4.24 x 3.83 m | Hardwood Floor, Pot Lights, Formal Rm | Ground |
| Family Room | 7.44 x 3.88 m | Large Window, Combined w/Br, Hardwood Floor | Ground |
| Kitchen | 4.08 x 3.65 m | Ceramic Floor, Quartz Counter, Backsplash | Ground |
About 595 Firefly Drive
Located in Londons highly sought-after and quiet Upland neighbourhood, this beautifully built 4+3 bedroom detached home offers nearly 4,500 sq ft of total living space and is just minutes from Masonville Mall, Western University, Jack Chambers School, and all essential amenities. Featuring a thoughtfully designed layout, the home showcases gleaming oak hardwood floors, crystal chandeliers, and a spacious kitchen with custom quartz countertops, a Center island, ample cabinetry, and a walk-in pantry, along with a breakfast area that walks out to a beautifully landscaped, tree-lined backyard with a large UV-covered deck. The open-concept main level includes a dramatic 18-ft ceiling in the family room with floor-to-ceiling windows, a formal dining room perfect for entertaining, a den with cathedral ceilings, and a convenient main-floor laundry. Upstairs, the oversized primary suite offers cathedral ceilings and a luxurious ensuite with double vanity, soaker tub, and glass shower. The fully finished basement features 3 additional bedrooms, a second kitchen, expansive family and game rooms, an office/workshop, and a full bath ideal for guests, tenants, or in-laws. Recent upgrades include hardwood and ceramic vinyl flooring, granite countertops, new appliances, fresh paint, and egress windows, making this an exceptional home in one of Londons best neighbourhoods.
Home Overview
Last updated
May 28
Virtual tour
None
Basement information
Finished
Building size
--
Status
In-Active
Property sub type
Detached
Maintenance fee
$N/A
Year built
2024
Additional Details
MORTGAGE INFO
ESTIMATED PAYMENT
Location
Some information about this property - Firefly Drive

Book a Showing
Find your dream home ✨
I agree to receive marketing and customer service calls and text messages from homepapa. Consent is not a condition of purchase. Msg/data rates may apply. Msg frequency varies. Reply STOP to unsubscribe. Privacy Policy & Terms of Service.






