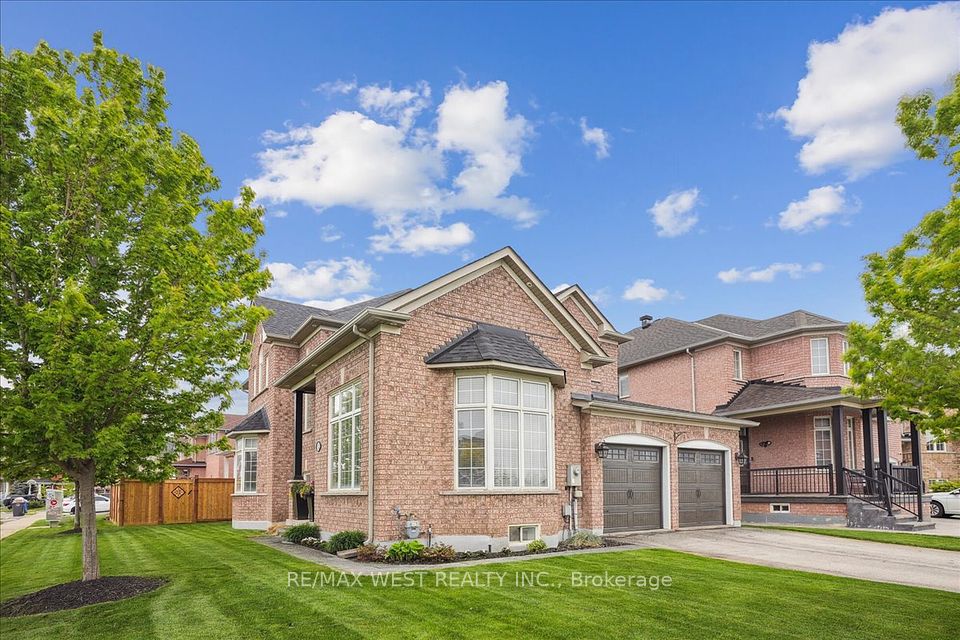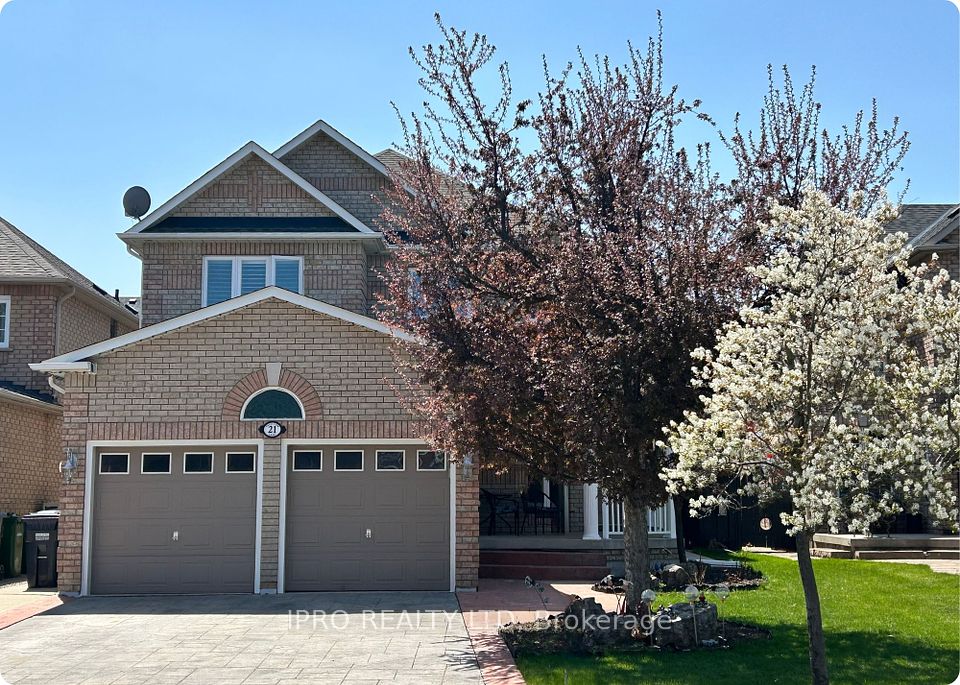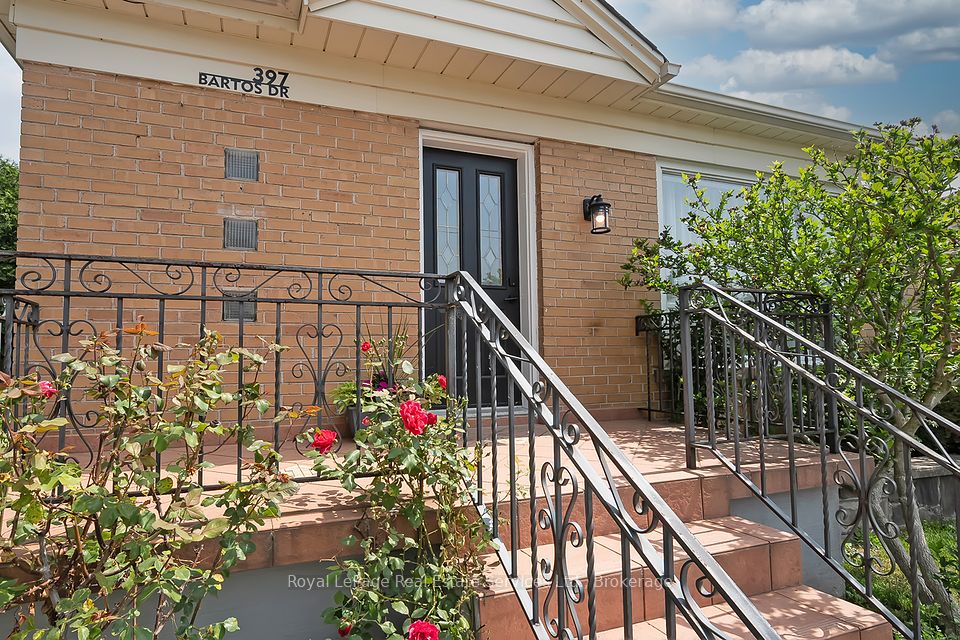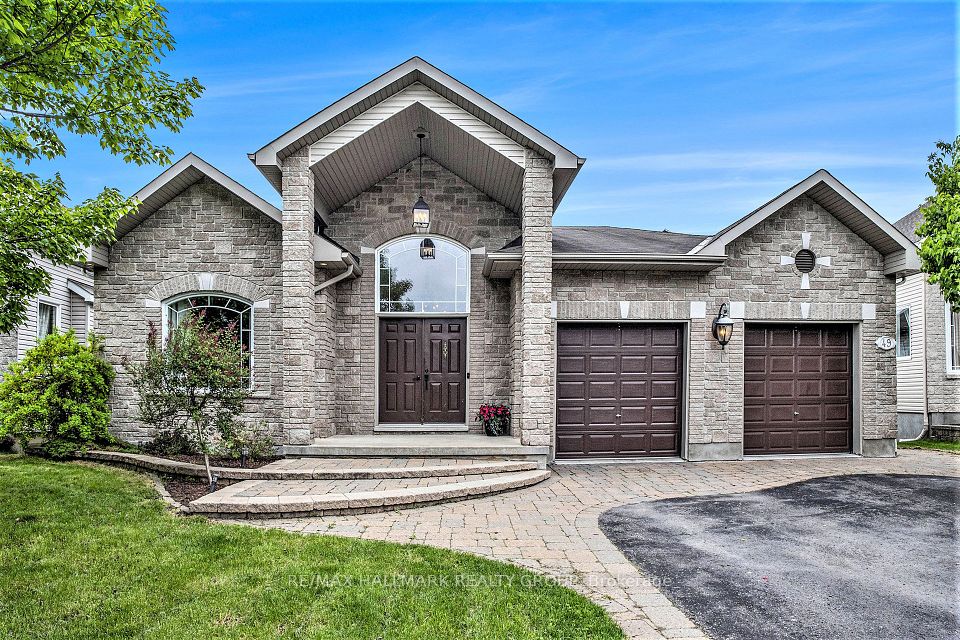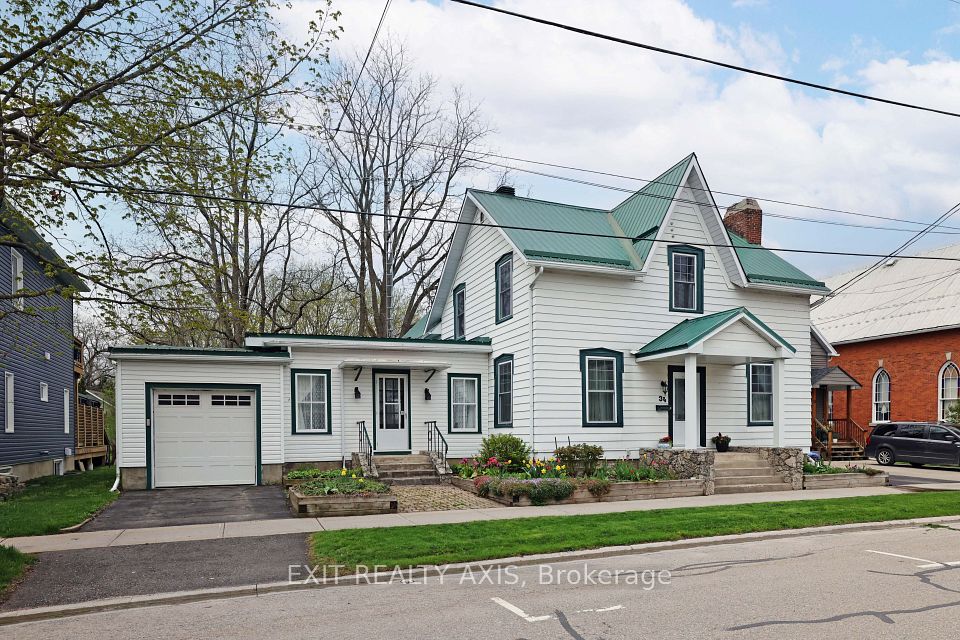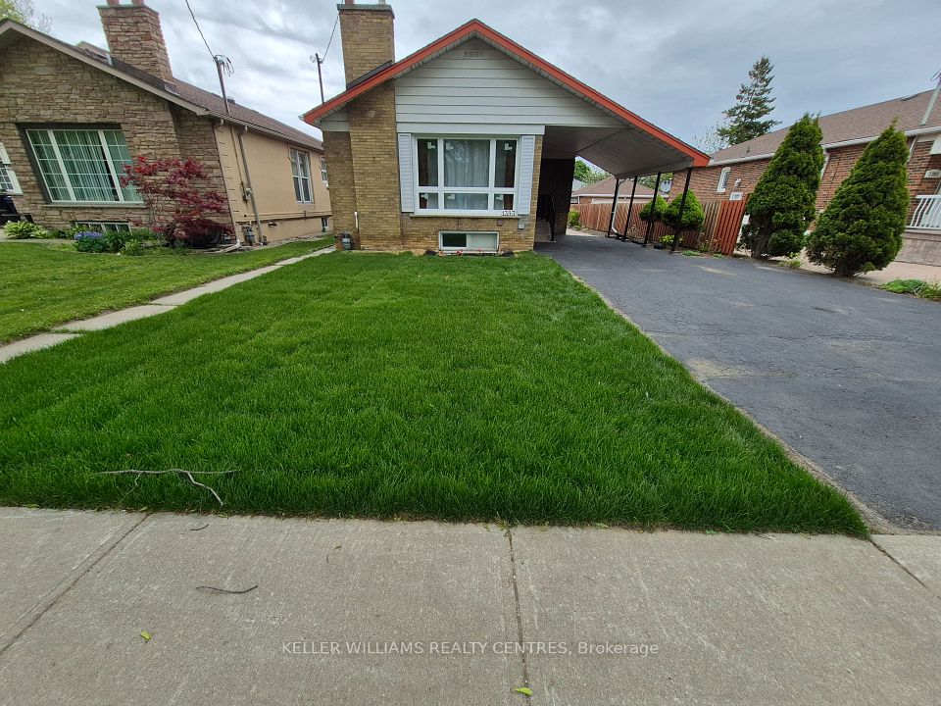
$1,079,000
Last price change 6 days ago
593 Vivera Place, Stittsville - Munster - Richmond, ON K2S 2M9
Virtual Tours
Price Comparison
Property Description
Property type
Detached
Lot size
N/A
Style
2-Storey
Approx. Area
N/A
Room Information
| Room Type | Dimension (length x width) | Features | Level |
|---|---|---|---|
| Bathroom | 1.46 x 1.5 m | 2 Pc Bath | Main |
| Breakfast | 3.69 x 1.82 m | N/A | Main |
| Kitchen | 3.7 x 4.74 m | N/A | Main |
| Living Room | 4.47 x 4.74 m | N/A | Main |
About 593 Vivera Place
Welcome to your next home! This beautifully built Tartan home in Stittsville North! This Tartan 4+1 bed, 3.5 bath Ashton model is absolutely perfect. The main level boasts 9' smooth ceilings and Oak hardwood floors throughout, a spacious mudroom, elegant dining area, contemporary living, and large den/office with double French doors! The living room features an elegant fireplace and large windows that fill the space with natural light, perfectly cozy, warm and inviting. A chef's dream kitchen w/ granite countertops, top-of-the-line SS appliances, and a breakfast nook overlooking the beautiful fully fenced landscaped backyard. The upstairs huge primary bedroom is a luxurious retreat w/ a walk-in closet, 5-piece ensuite w/a jacuzzi tub & shower. Three additional massive bedrooms & laundry upstairs. The fully finished basement w/1 bed & 1 full bath offers great potential for an income suite or a family members private space! Located in a family-friendly neighbourhood right beside a park, near all amenities and top tier schools. Come see this beautiful home for yourself! 24 Hours Irrevocable as per form 244
Home Overview
Last updated
6 days ago
Virtual tour
None
Basement information
Finished, Full
Building size
--
Status
In-Active
Property sub type
Detached
Maintenance fee
$N/A
Year built
2025
Additional Details
MORTGAGE INFO
ESTIMATED PAYMENT
Location
Some information about this property - Vivera Place

Book a Showing
Find your dream home ✨
I agree to receive marketing and customer service calls and text messages from homepapa. Consent is not a condition of purchase. Msg/data rates may apply. Msg frequency varies. Reply STOP to unsubscribe. Privacy Policy & Terms of Service.






