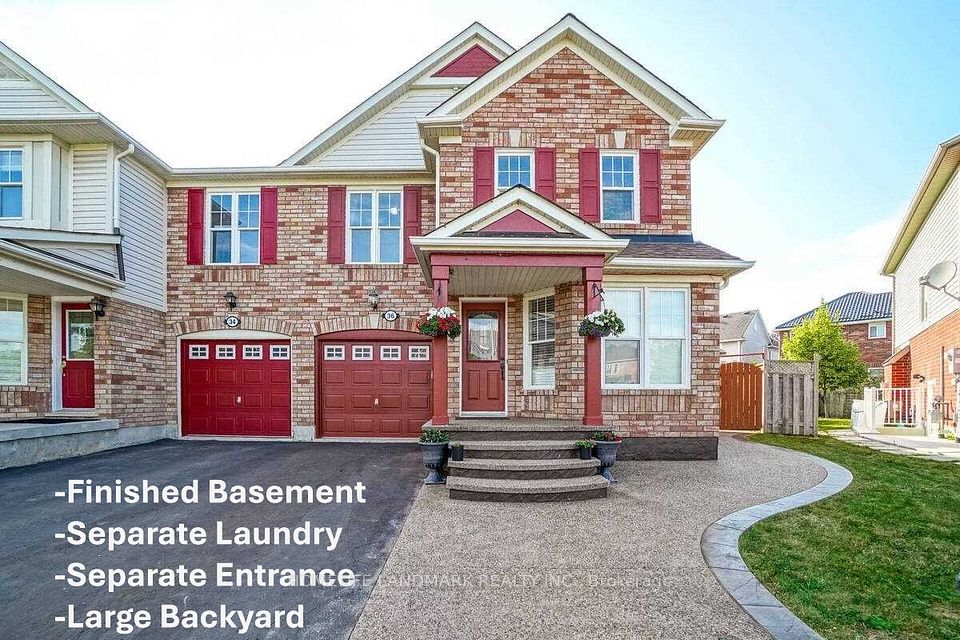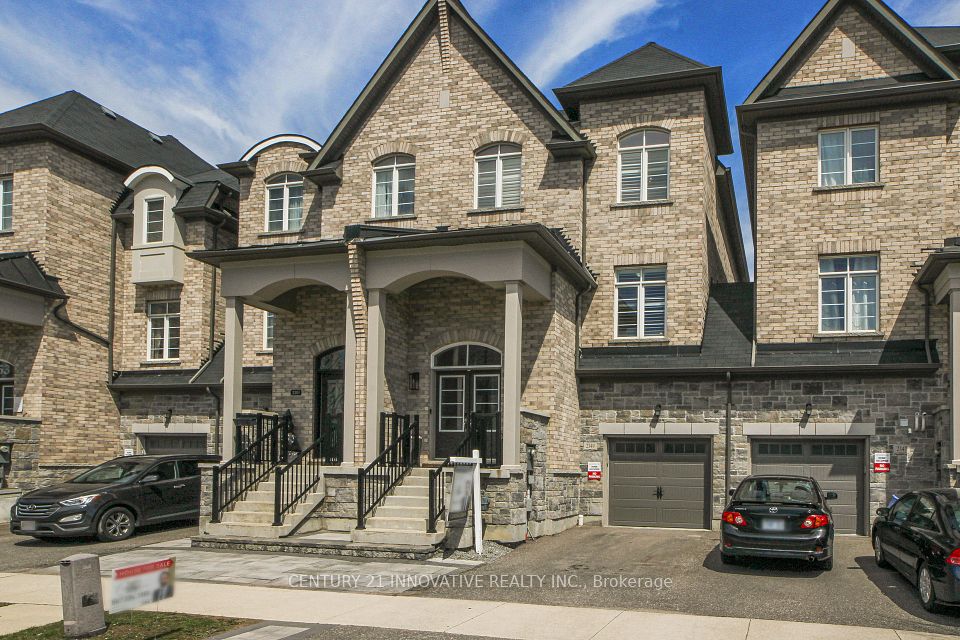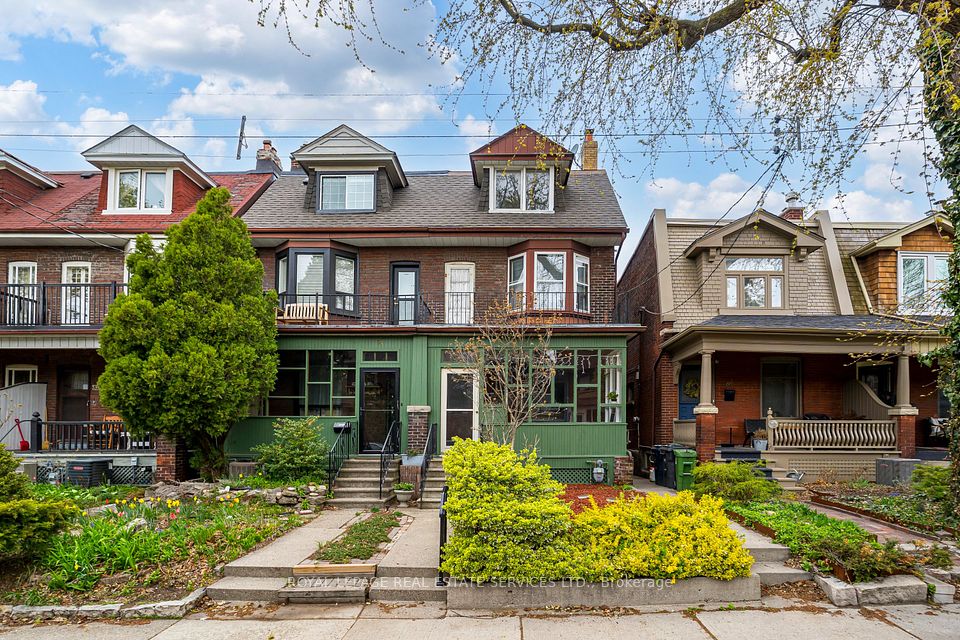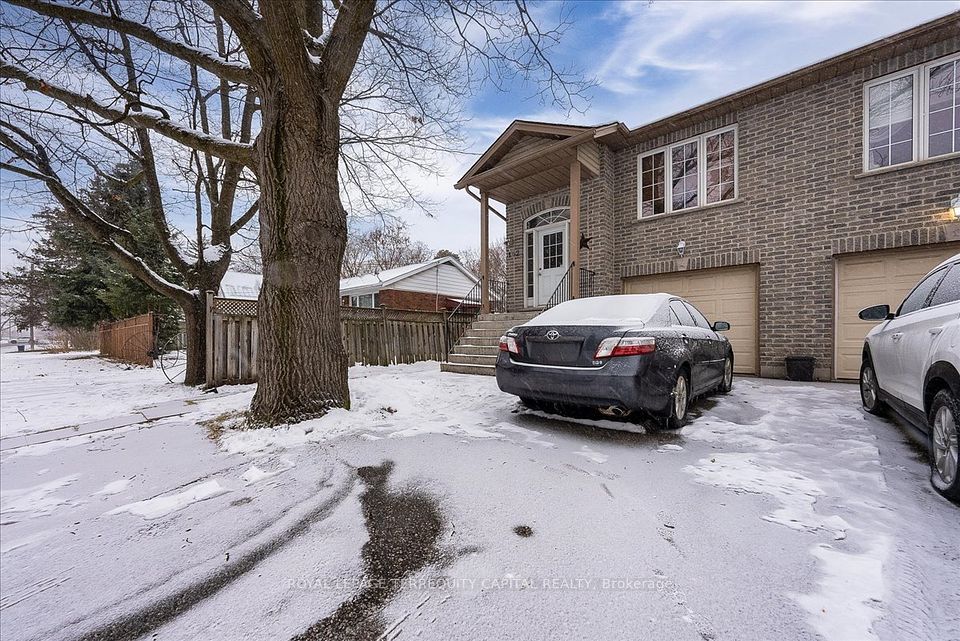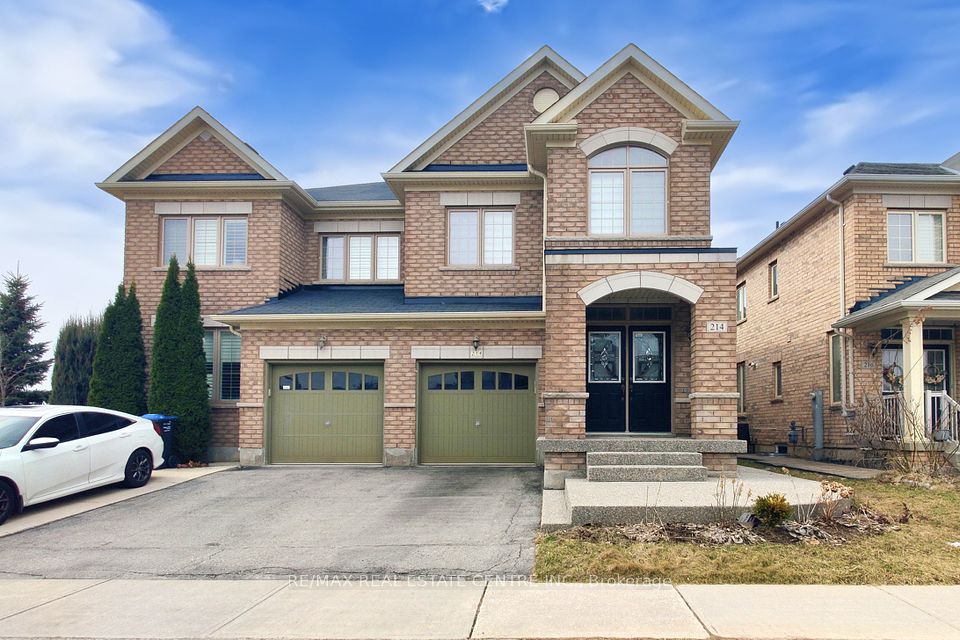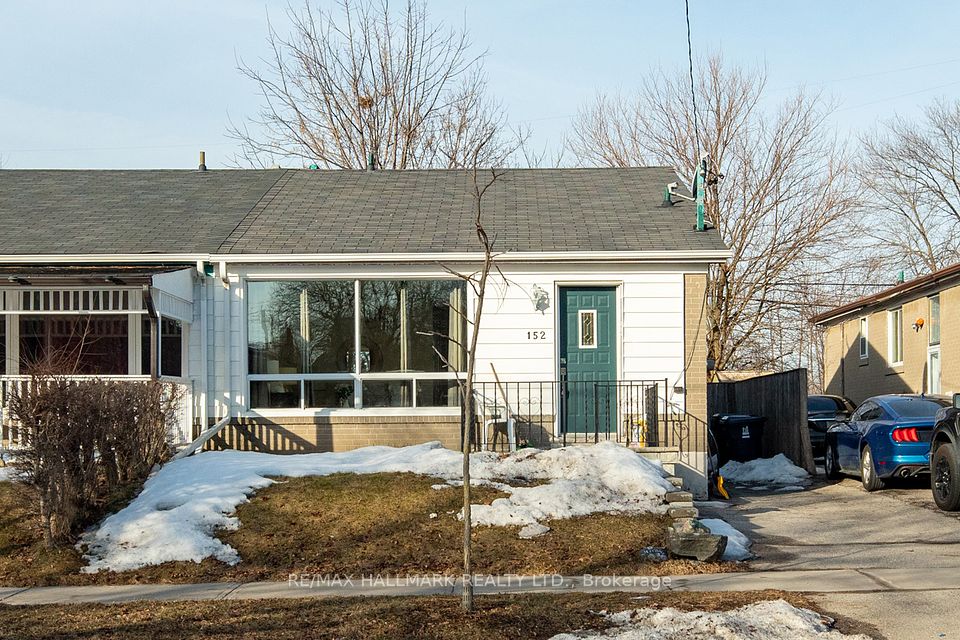$999,000
5927 Stonebriar Crescent, Mississauga, ON L5V 2T8
Virtual Tours
Price Comparison
Property Description
Property type
Semi-Detached
Lot size
N/A
Style
2-Storey
Approx. Area
N/A
Room Information
| Room Type | Dimension (length x width) | Features | Level |
|---|---|---|---|
| Living Room | 3.04 x 6.82 m | Laminate, Combined w/Dining, Large Window | Main |
| Dining Room | 3.04 x 6.82 m | Laminate, Combined w/Living, Pot Lights | Main |
| Kitchen | 2.43 x 2.86 m | Porcelain Floor, Stainless Steel Appl, Pantry | Main |
| Breakfast | 2.43 x 2.43 m | Porcelain Floor, W/O To Patio, Pot Lights | Main |
About 5927 Stonebriar Crescent
Exceptional Opportunity in Heartland Area of East Credit, Mississauga! Welcome to this beautifully updated, family-sized semi-detached home offering abundant natural light throughout the day. Recently upgraded in April 2025, the home features a refreshed living and dining area, introduced by brand-new front doors that set a welcoming tone. Step inside to appreciate the luxurious new 24x48 porcelain tiles, wide-plank laminate flooring, and a modernized powder room. The bright, open-concept layout seamlessly connects the living, dining, and kitchen areasperfect for everyday living and entertaining. The all-new kitchen boasts sleek solid surface quartz countertops, stainless steel appliances (including a stove and refrigerator), and direct access through glass sliders to a private backyardideal for summer BBQs and gatherings. Upstairs, discover four nice bedrooms, including a large primary suite with a 4-piece ensuite. Three additional bedrooms share a stylishly updated 3-piece bathroom, offering comfort and convenience for the whole family. The finished lower level includes a functional one-bedroom in-law suite featuring its own set of stainless steel appliances (fridge, stove, range hood), laundry area, ample storage with shelves, and a utility roomproviding excellent versatility for extended family or rental potential. Located in a family-friendly neighborhood, this home is within walking distance to top-rated schools, major shopping centers, grocery stores, and banks and offers easy access to Highways 401 and 403. Dont miss this move-in-ready gemschedule your private viewing today!
Home Overview
Last updated
5 hours ago
Virtual tour
None
Basement information
Separate Entrance, Finished
Building size
--
Status
In-Active
Property sub type
Semi-Detached
Maintenance fee
$N/A
Year built
--
Additional Details
MORTGAGE INFO
ESTIMATED PAYMENT
Location
Some information about this property - Stonebriar Crescent

Book a Showing
Find your dream home ✨
I agree to receive marketing and customer service calls and text messages from homepapa. Consent is not a condition of purchase. Msg/data rates may apply. Msg frequency varies. Reply STOP to unsubscribe. Privacy Policy & Terms of Service.







