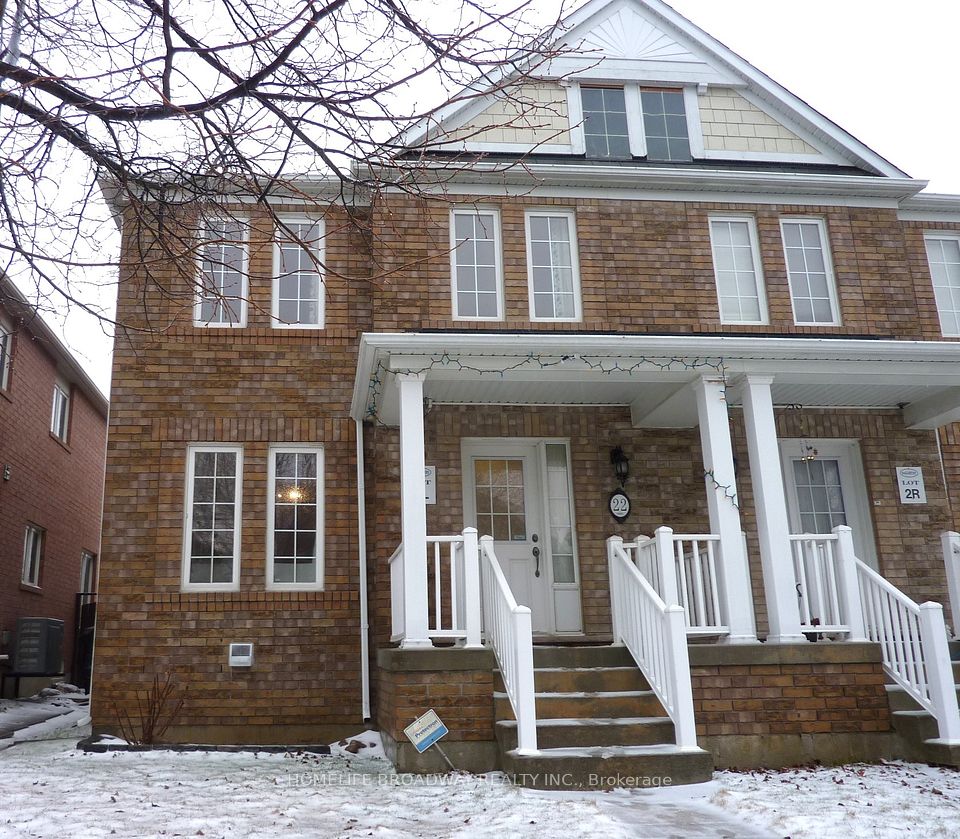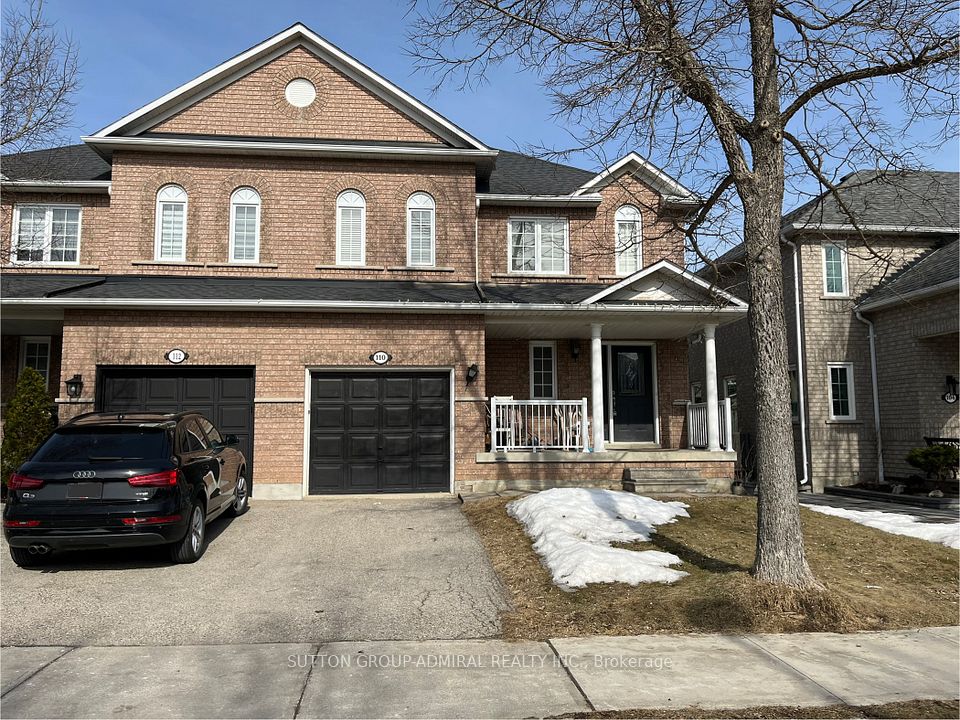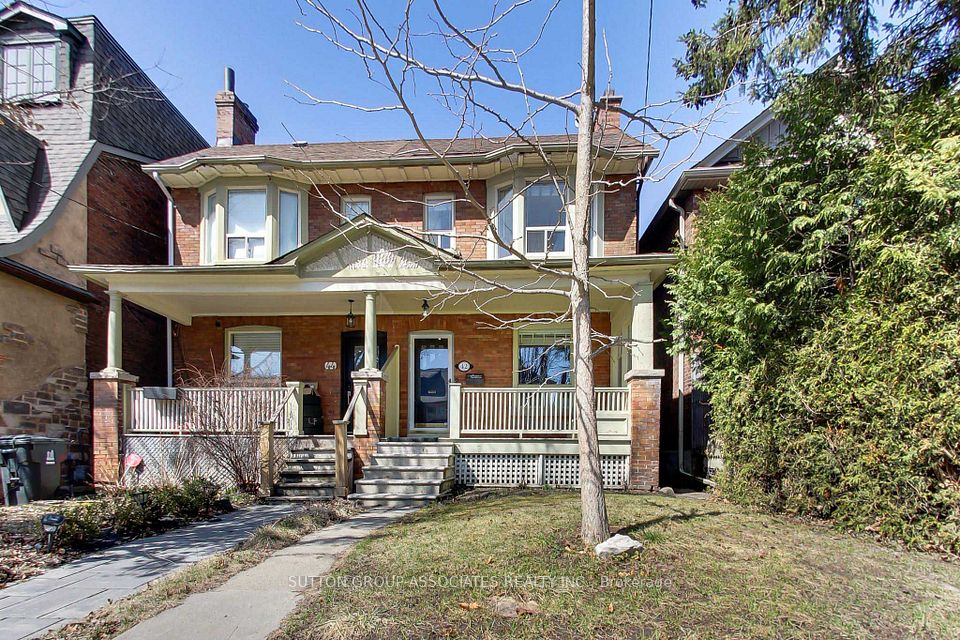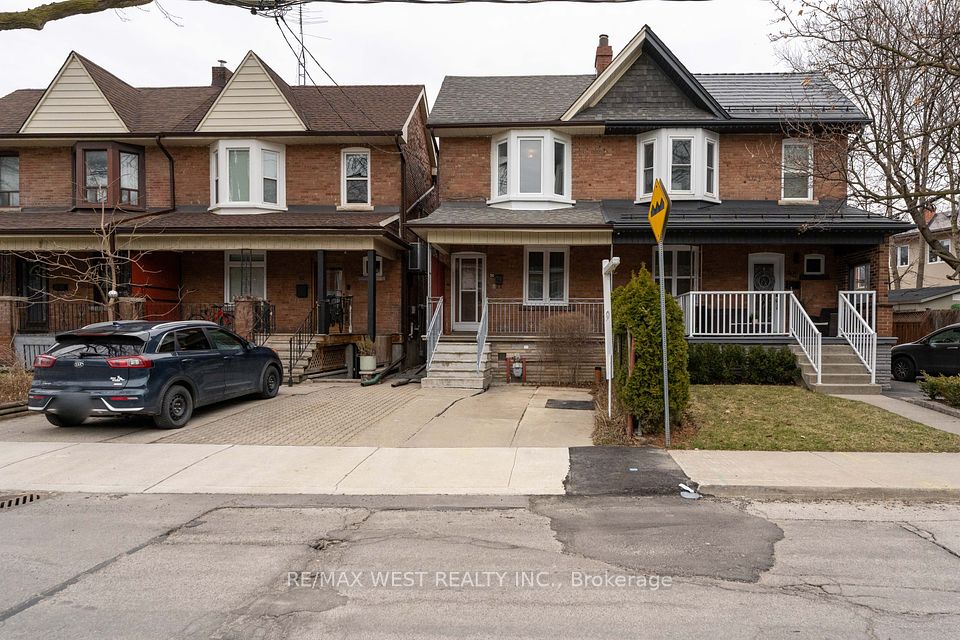$899,900
5923 Algarve Drive, Mississauga, ON L5M 6R7
Virtual Tours
Price Comparison
Property Description
Property type
Semi-Detached
Lot size
N/A
Style
2-Storey
Approx. Area
N/A
Room Information
| Room Type | Dimension (length x width) | Features | Level |
|---|---|---|---|
| Dining Room | 5.58 x 3.26 m | Hardwood Floor, Combined w/Living | Ground |
| Kitchen | 6.05 x 2.76 m | Ceramic Floor, Eat-in Kitchen, W/O To Yard | Ground |
| Recreation | 5.78 x 3.2 m | Broadloom, Pot Lights | Basement |
| Primary Bedroom | 5.78 x 3.2 m | Broadloom, 4 Pc Ensuite, Picture Window | Second |
About 5923 Algarve Drive
3-Bedroom Semi-Detached Home in Mississauga's Churchill Meadows. This bright and spotless home features California shutters, hardwood floors, and an amazing open-concept layout. Finished basement with a separate entrance from the garage and direct entry from the garage. Just steps to both elementary and high schools, minutes to Erin Mills Town Centre, and close to French immersion schools. Conveniently located near shopping, transit, and recreational parks.
Home Overview
Last updated
6 hours ago
Virtual tour
None
Basement information
Finished, Separate Entrance
Building size
--
Status
In-Active
Property sub type
Semi-Detached
Maintenance fee
$N/A
Year built
--
Additional Details
MORTGAGE INFO
ESTIMATED PAYMENT
Location
Some information about this property - Algarve Drive

Book a Showing
Find your dream home ✨
I agree to receive marketing and customer service calls and text messages from homepapa. Consent is not a condition of purchase. Msg/data rates may apply. Msg frequency varies. Reply STOP to unsubscribe. Privacy Policy & Terms of Service.













