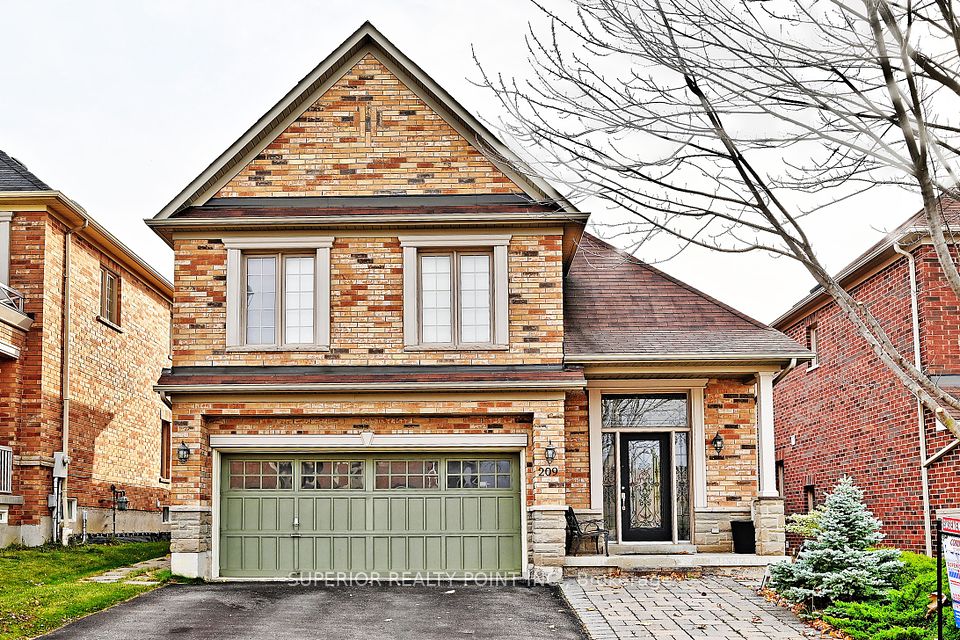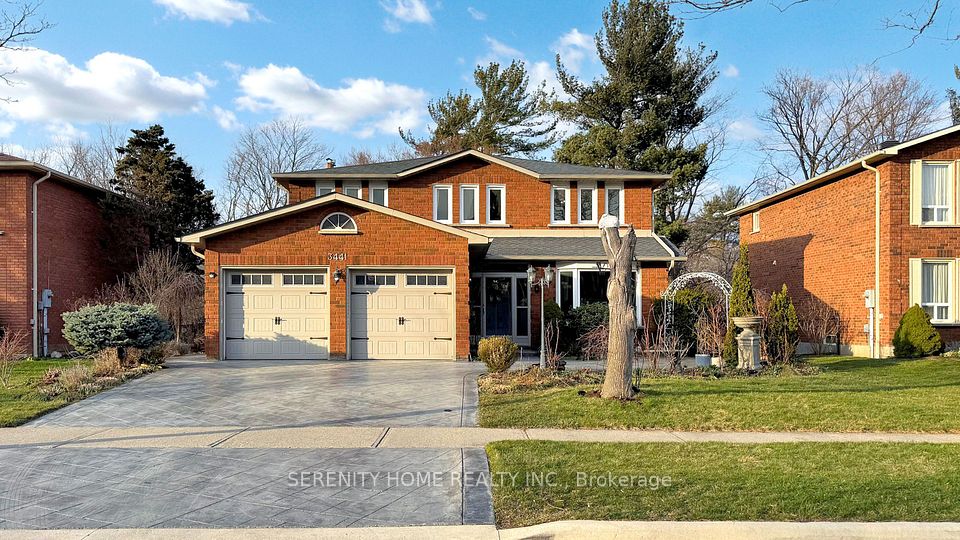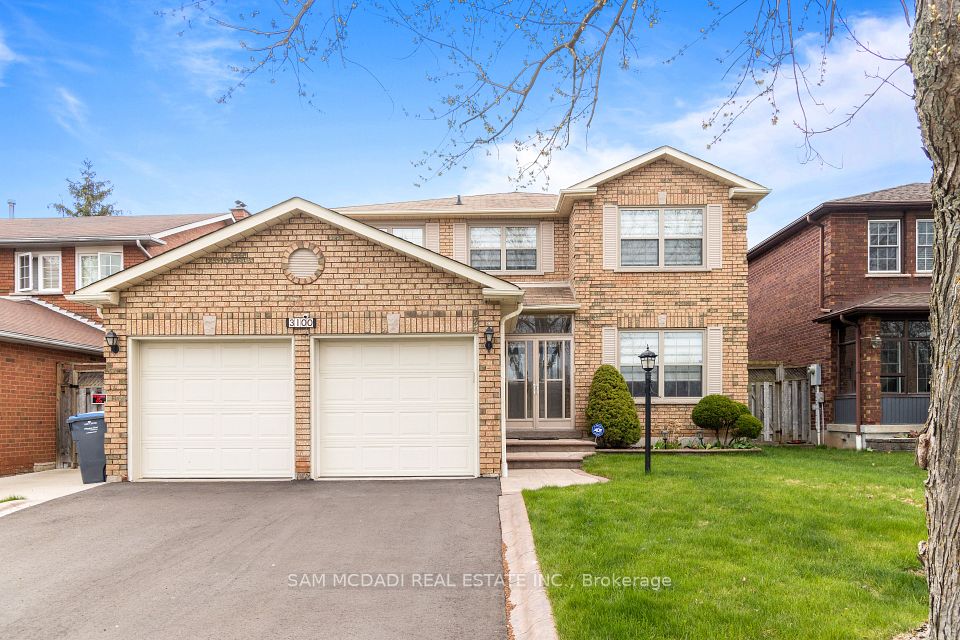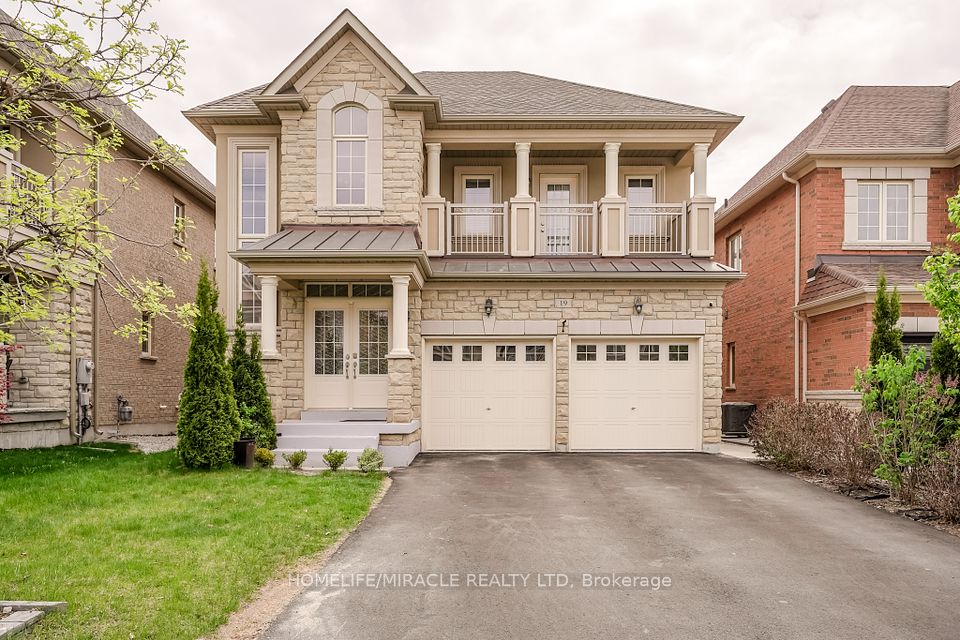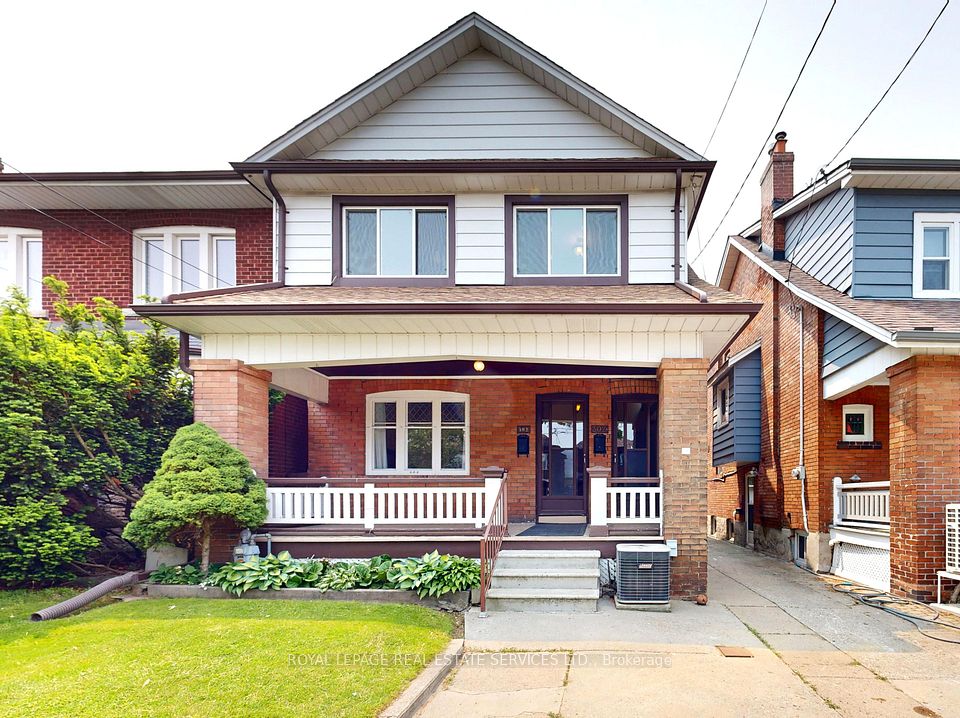
$1,699,000
592 Boyd Lane, Milton, ON L9E 1W6
Price Comparison
Property Description
Property type
Detached
Lot size
N/A
Style
2-Storey
Approx. Area
N/A
Room Information
| Room Type | Dimension (length x width) | Features | Level |
|---|---|---|---|
| Living Room | 3.04 x 4.14 m | N/A | Ground |
| Dining Room | 4.96 x 3.65 m | N/A | Ground |
| Great Room | 4.5 x 4.5 m | N/A | Ground |
| Kitchen | 3.01 x 4.51 m | N/A | Ground |
About 592 Boyd Lane
Exceptional 5-bedroom, 4-bath executive home, located in the sought-after Walker neighborhood just minutes from the Niagara Escarpment and the upcoming Milton Education Village, home to Conestoga College & Wilfrid Laurier University. Perfect for families with older kids looking to upsize while staying close to campus, cutting down on dorm expenses. This 3-year-old, 3,000 - 3500 sq ft residence blends timeless elegance with modern function. Featuring premium finishes throughout chefs kitchen with built-in high-end appliances, waterfall quartz island, stacked cabinetry, butlers pantry, and oversized patio doors creating a seamless indoor-outdoor flow. Spa-like bathrooms with quartz counters, premium tile and hardwood, motorized blinds in key areas, and soaring 20 ceilings in the family room deliver both scale and sophistication. Includes with an English manor exterior featuring brick and stone finishes & legal side entrance to a large basement ready for custom finishing. No sidewalk, ample parking. A refined and future-ready home offering unmatched space, design, and location.
Home Overview
Last updated
3 hours ago
Virtual tour
None
Basement information
Unfinished
Building size
--
Status
In-Active
Property sub type
Detached
Maintenance fee
$N/A
Year built
--
Additional Details
MORTGAGE INFO
ESTIMATED PAYMENT
Location
Some information about this property - Boyd Lane

Book a Showing
Find your dream home ✨
I agree to receive marketing and customer service calls and text messages from homepapa. Consent is not a condition of purchase. Msg/data rates may apply. Msg frequency varies. Reply STOP to unsubscribe. Privacy Policy & Terms of Service.






