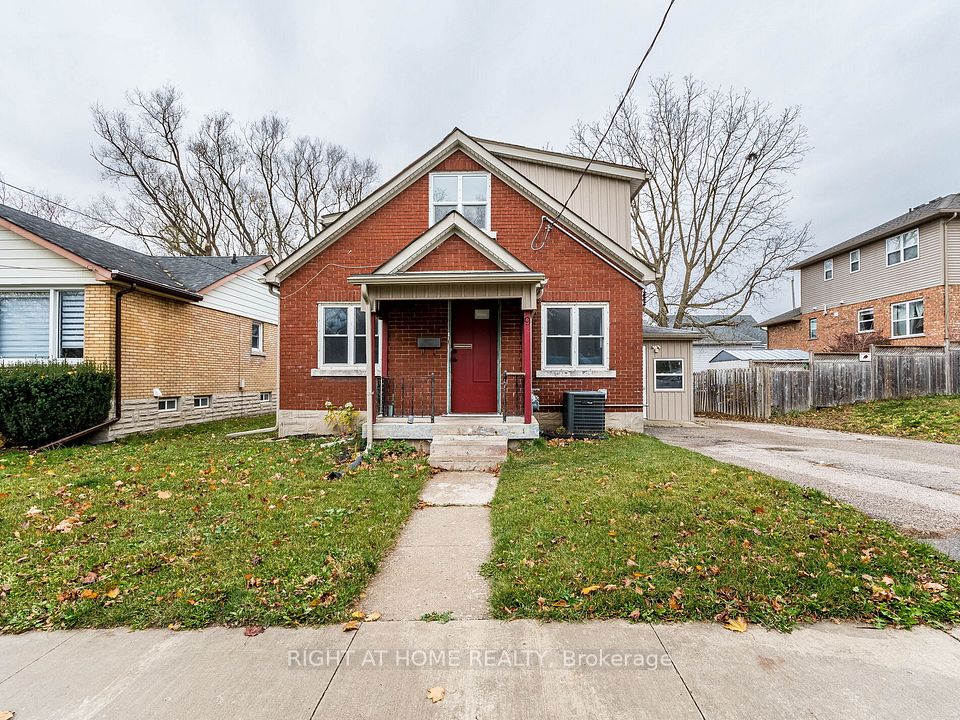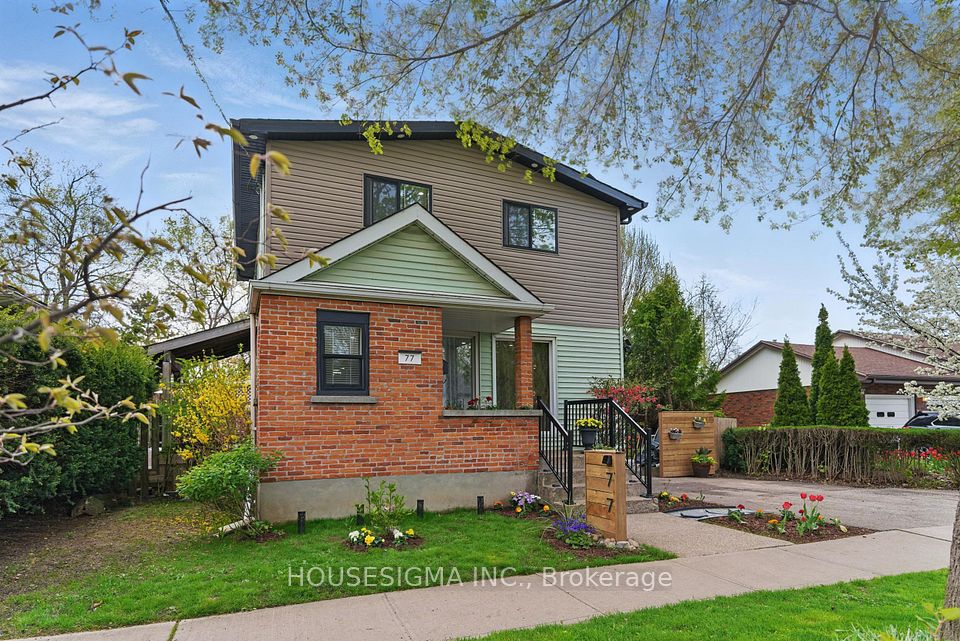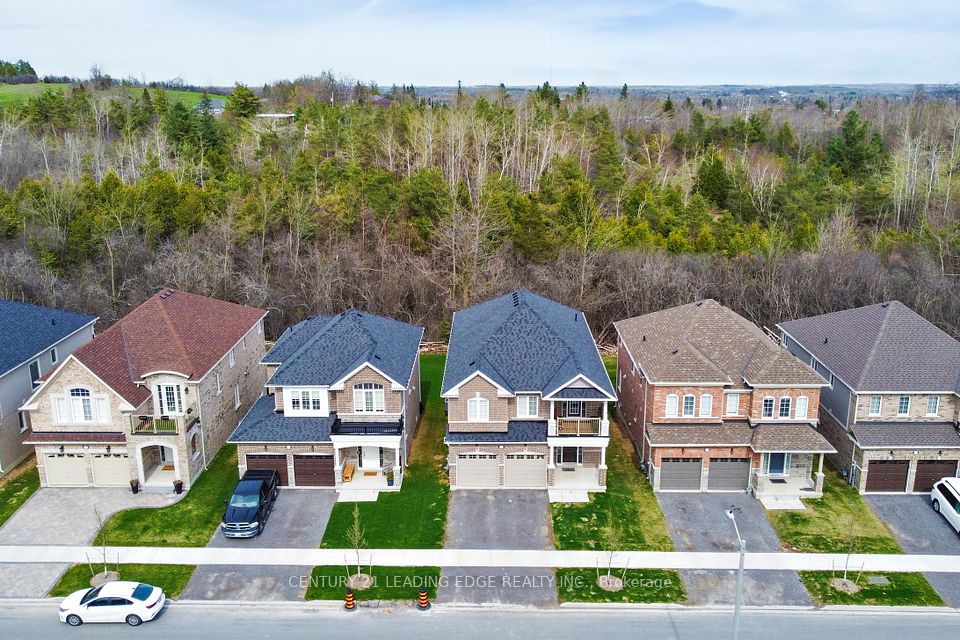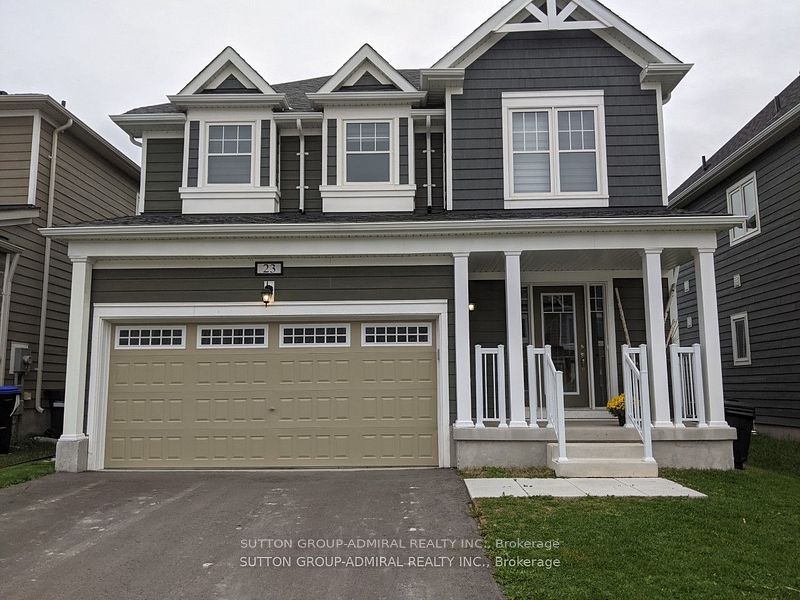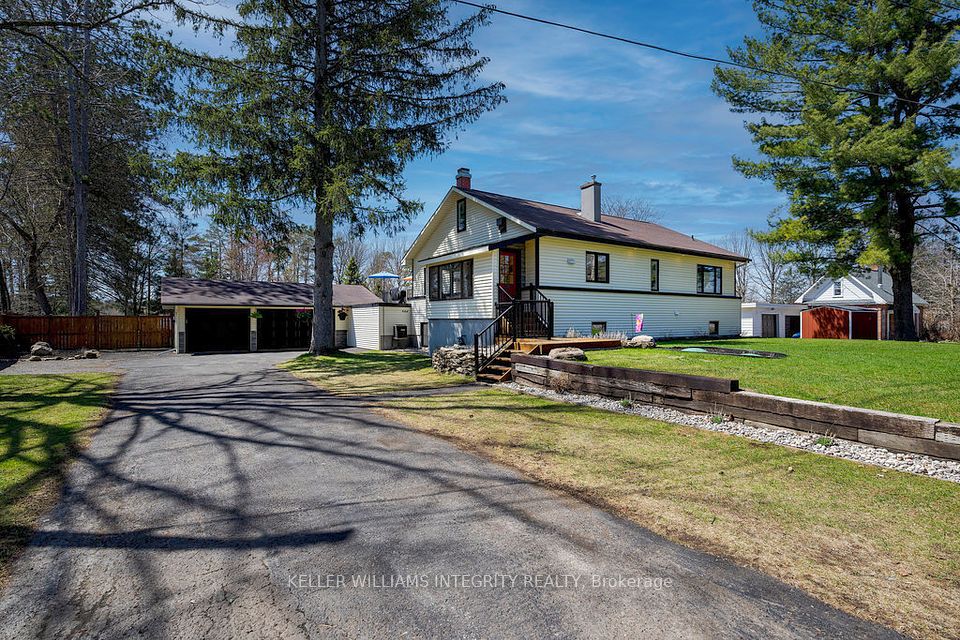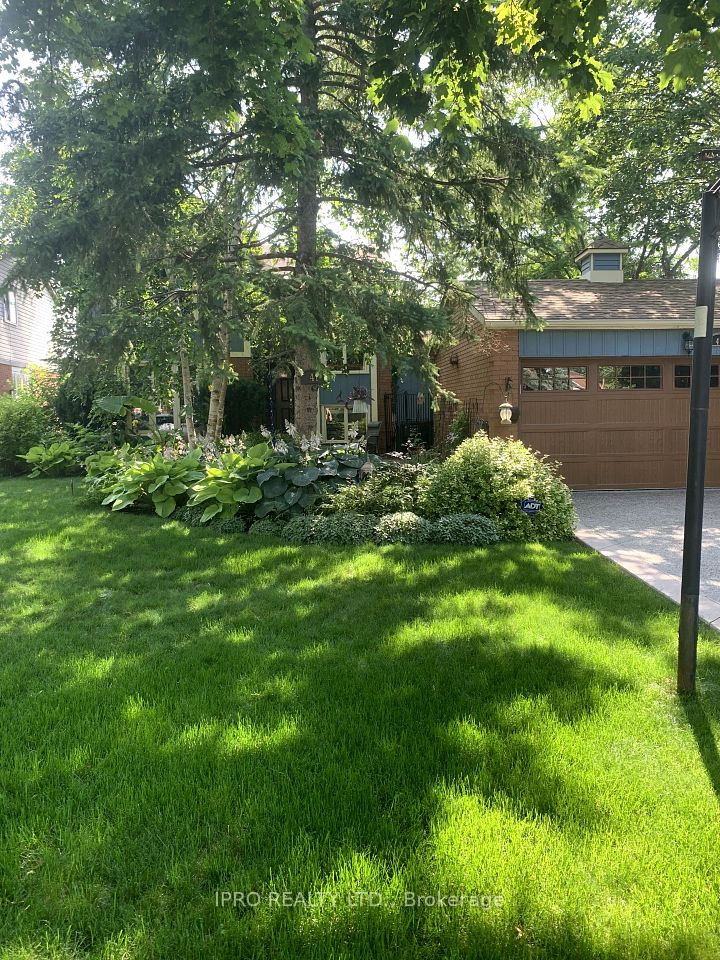$799,000
Last price change Apr 12
590 Devon Avenue, Oshawa, ON L1H 1R8
Virtual Tours
Price Comparison
Property Description
Property type
Detached
Lot size
N/A
Style
Bungalow-Raised
Approx. Area
N/A
Room Information
| Room Type | Dimension (length x width) | Features | Level |
|---|---|---|---|
| Living Room | 4.05 x 3.57 m | Cathedral Ceiling(s), Picture Window, Laminate | Main |
| Dining Room | 3.69 x 2.96 m | Laminate, Open Concept | Main |
| Kitchen | 4.61 x 3.75 m | Tile Floor, W/O To Deck, B/I Appliances | Main |
| Breakfast | N/A | Breakfast Bar, Open Concept, Combined w/Kitchen | Main |
About 590 Devon Avenue
This Is A Linked Property. (Attached Only By The Garage.) Feast Your Eyes On This Beauty! In A Family Friendly Neighbourhood - Move In Ready Raised Bungalow! Walk Into A Coveted Layout With Open Concept Design That Includes A Large Bay Window Overlooking Living/Dining Space, Kitchen W/ Breakfast Bar & Large Pantry & Cupboards, Nice Size Bedrooms On Main Floor With Closets. Off The Kitchen Is A Deck With Accesses' To The Garage & Backyard. Enjoy Entertaining, Gardening, Relaxing Or All In A Delightful Backyard Featuring a Semi Wrap-round Deck. The Full Basement Features A Separate Entrance That Leads To A Versatile Basement. Let Your Imagination Run Free As The Basement Is Spacious & Bright & Boosts 2Bedrooms,Kitchen, 3PC Bath, Laundry Room, Massive Above Grade Windows, Plank Flooring &Entertainment Wall. Lots Of Natural Light! Desirable Location Close To Parks, close To Transit/The GO/ Buses, University & College Campus's , Minutes From Major Transportation Routes Such As Highway 401, Short Drive To Lake & More . Two separate laundries! Built In 1995!
Home Overview
Last updated
Apr 21
Virtual tour
None
Basement information
Finished, Separate Entrance
Building size
--
Status
In-Active
Property sub type
Detached
Maintenance fee
$N/A
Year built
2025
Additional Details
MORTGAGE INFO
ESTIMATED PAYMENT
Location
Some information about this property - Devon Avenue

Book a Showing
Find your dream home ✨
I agree to receive marketing and customer service calls and text messages from homepapa. Consent is not a condition of purchase. Msg/data rates may apply. Msg frequency varies. Reply STOP to unsubscribe. Privacy Policy & Terms of Service.







