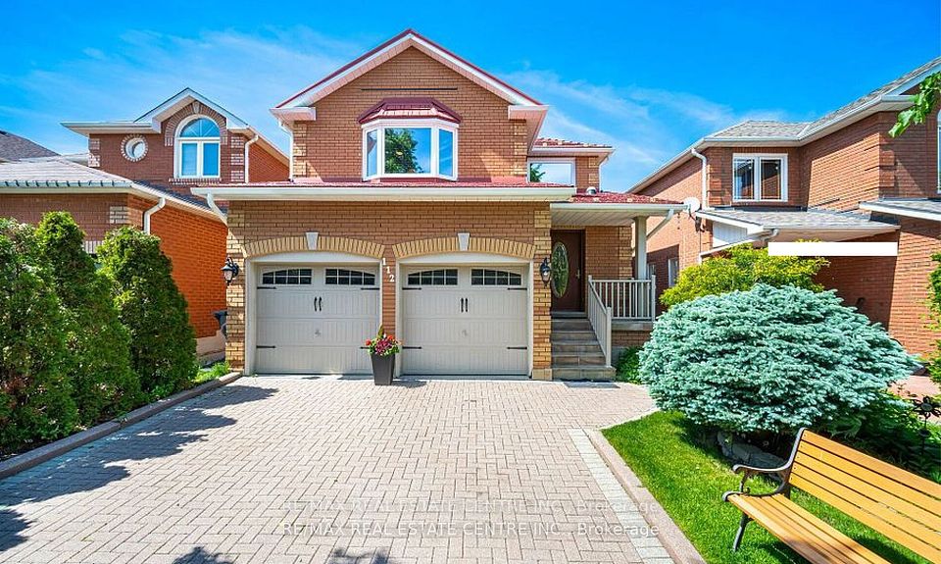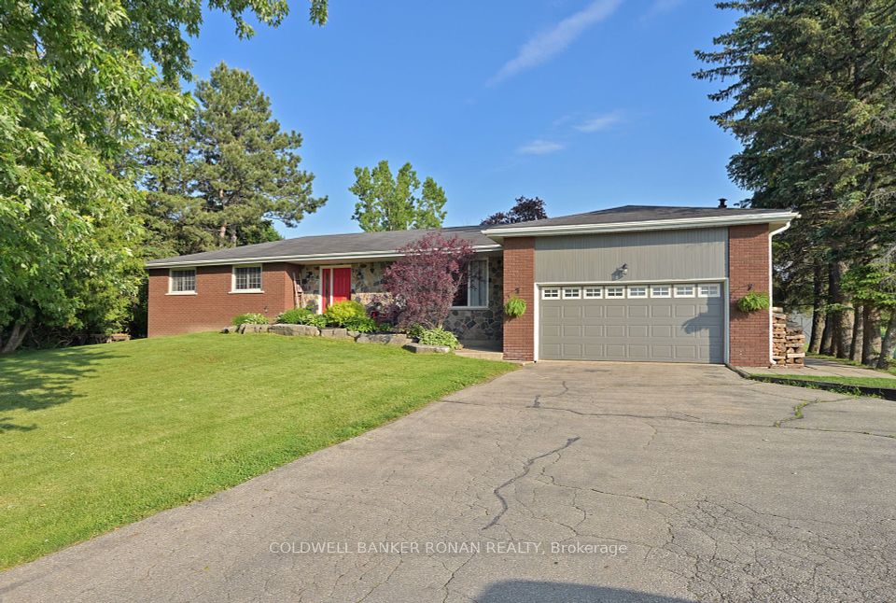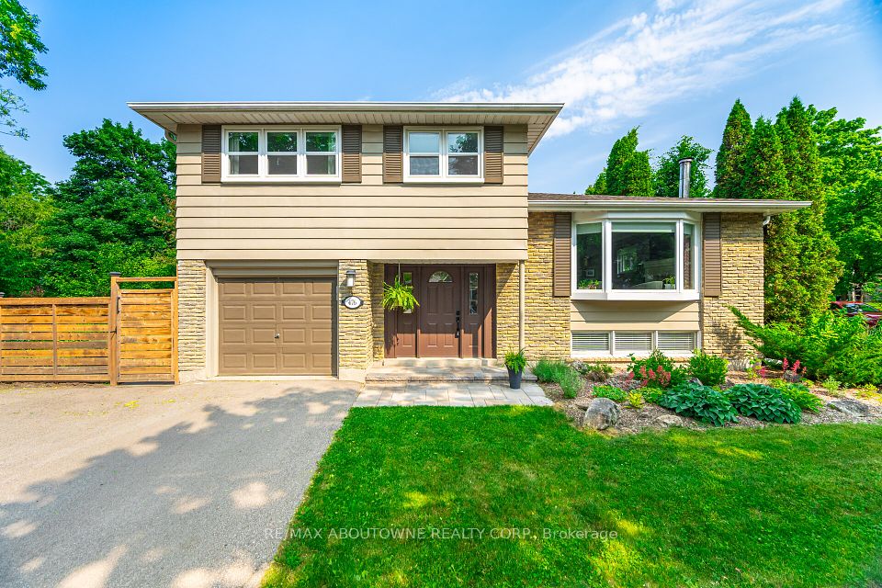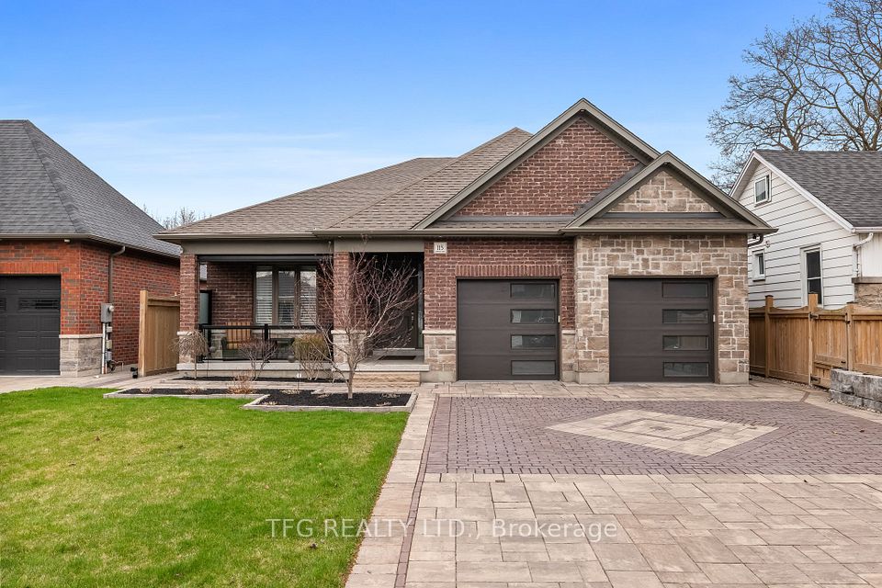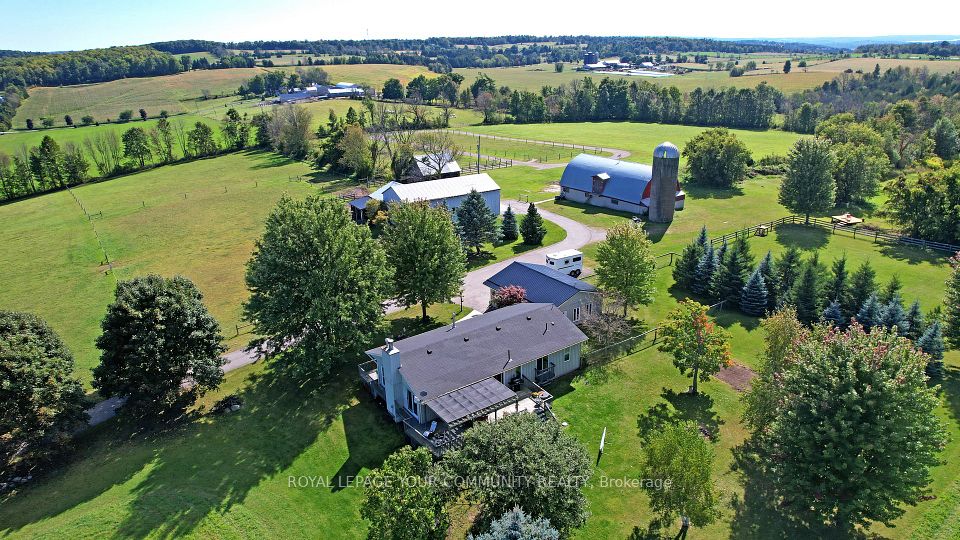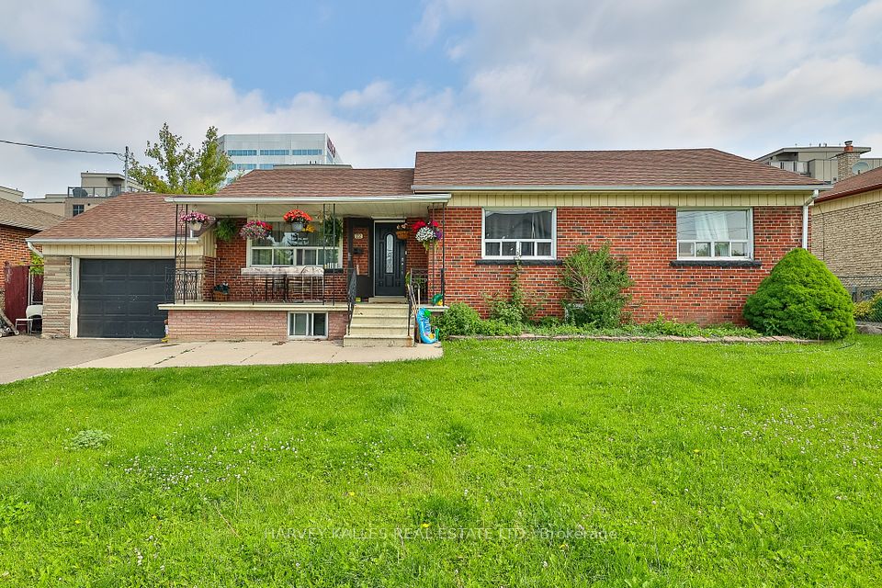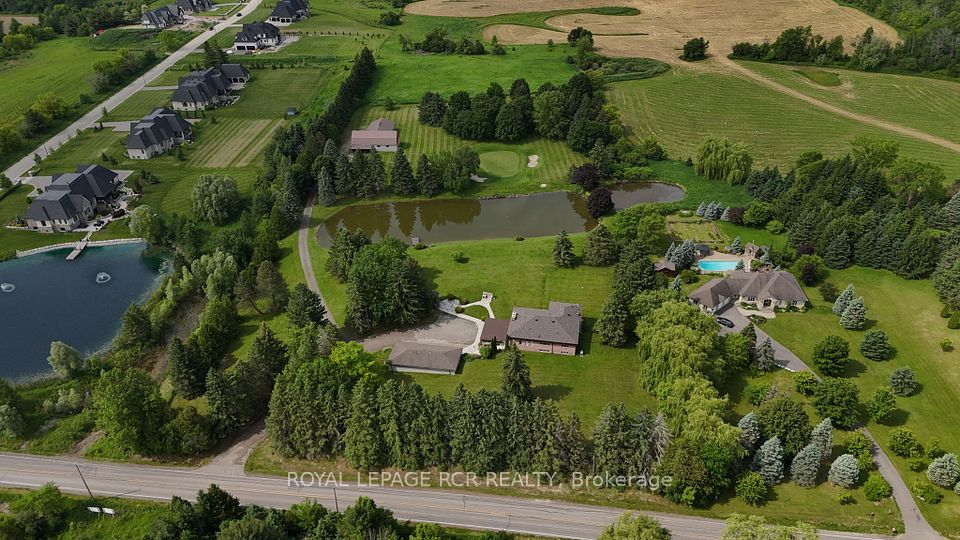
$1,419,000
590 Country Glen Road, Markham, ON L6B 1E8
Virtual Tours
Price Comparison
Property Description
Property type
Detached
Lot size
N/A
Style
3-Storey
Approx. Area
N/A
Room Information
| Room Type | Dimension (length x width) | Features | Level |
|---|---|---|---|
| Bedroom 4 | 3.79 x 3.64 m | Hardwood Floor, Window, Closet | Third |
| Recreation | 6.43 x 5.8 m | Laminate, Wet Bar, Pot Lights | Basement |
| Office | 3.97 x 2.83 m | Laminate, Pot Lights | Basement |
| Living Room | 5.99 x 3.3 m | Laminate, Window, Closet | Second |
About 590 Country Glen Road
Fully upgraded family home with income-generating Coach House in Cornell! Stunning 4 bedroom, 6 bathroom home offering over 2,000 sqft plus finished basement & self-contained COACH HOUSE with private entrance, full kitchen, bathroom, laundry, and private patio, ideal for rental income or extended family. The main home features 9' ceilings on the main floor, a bright open-concept living and dining area with hardwood floors and LED pot lights, a cozy family room with gas fireplace, and an upgraded kitchen with quartz countertops, stainless steel appliances, breakfast bar, and walkout to a professionally landscaped stone patio, perfect for entertaining. Upstairs, the spacious primary bedroom offers a walk-in closet and a renovated 5-piece ensuite. Three additional bedrooms and two more full bathrooms provide ample space for family or guests. The finished basement includes a large rec room, wet bar, bathroom, generous storage space, and a soundproofed office. Located steps to top-rated schools, parks, trails, Markham Stouffville Hospital, Cornell Community Centre, and transit options including the GO Train and Hwy 407.
Home Overview
Last updated
6 days ago
Virtual tour
None
Basement information
Finished
Building size
--
Status
In-Active
Property sub type
Detached
Maintenance fee
$N/A
Year built
--
Additional Details
MORTGAGE INFO
ESTIMATED PAYMENT
Location
Some information about this property - Country Glen Road

Book a Showing
Find your dream home ✨
I agree to receive marketing and customer service calls and text messages from homepapa. Consent is not a condition of purchase. Msg/data rates may apply. Msg frequency varies. Reply STOP to unsubscribe. Privacy Policy & Terms of Service.






