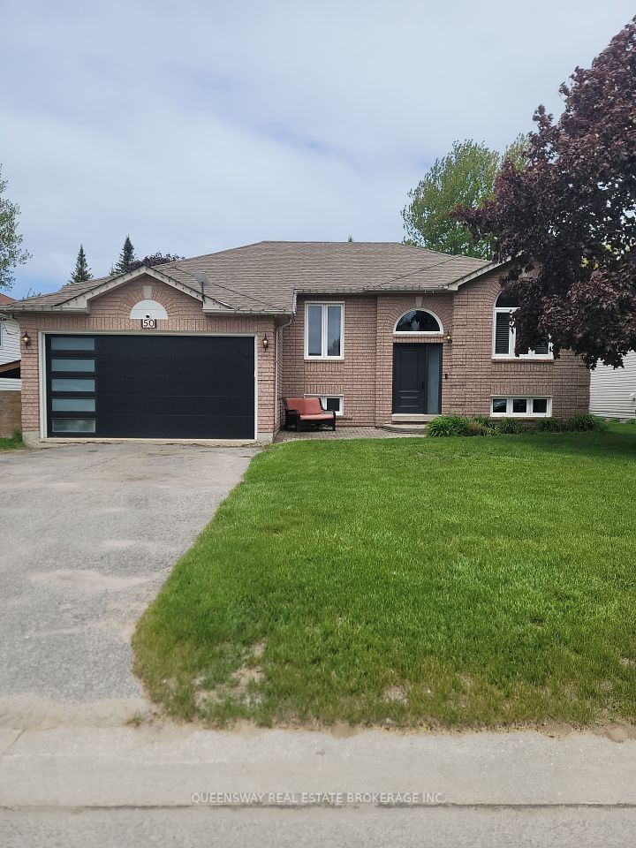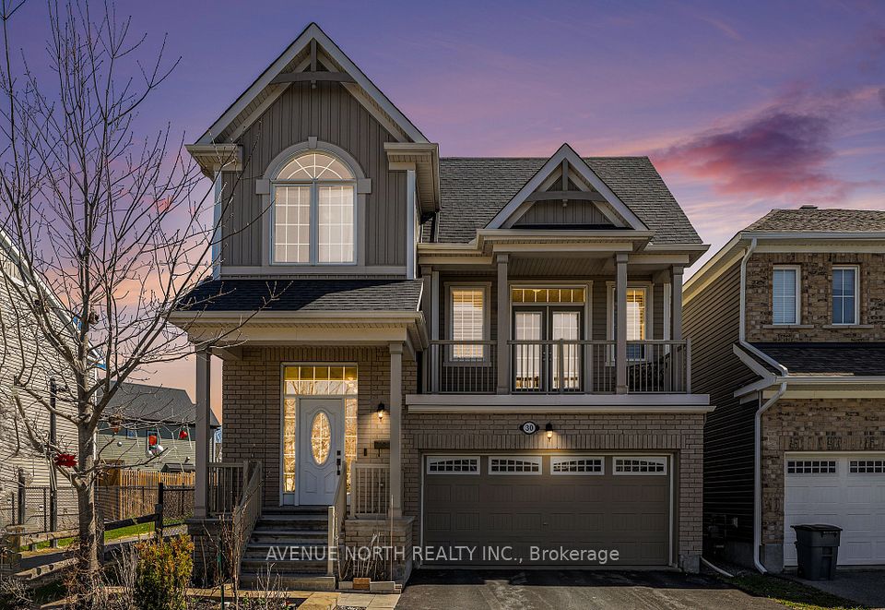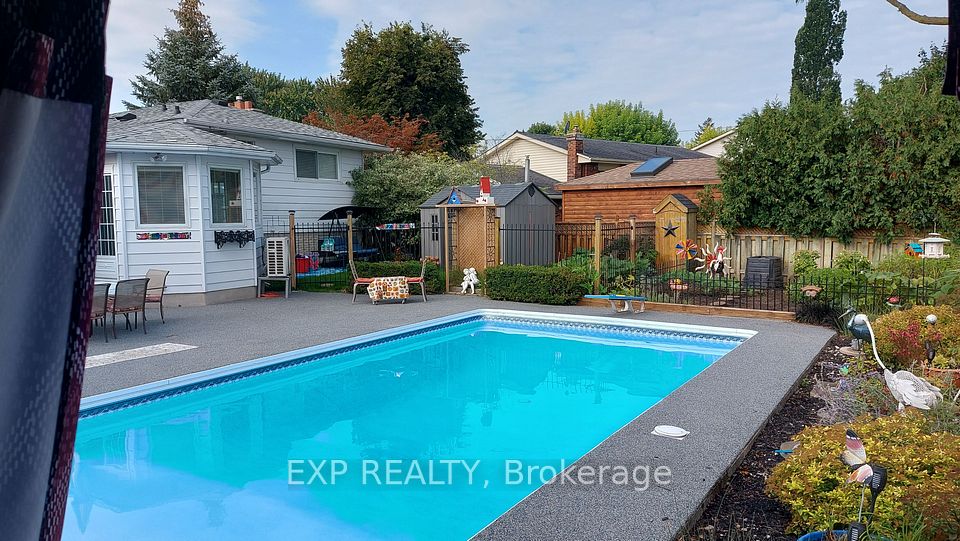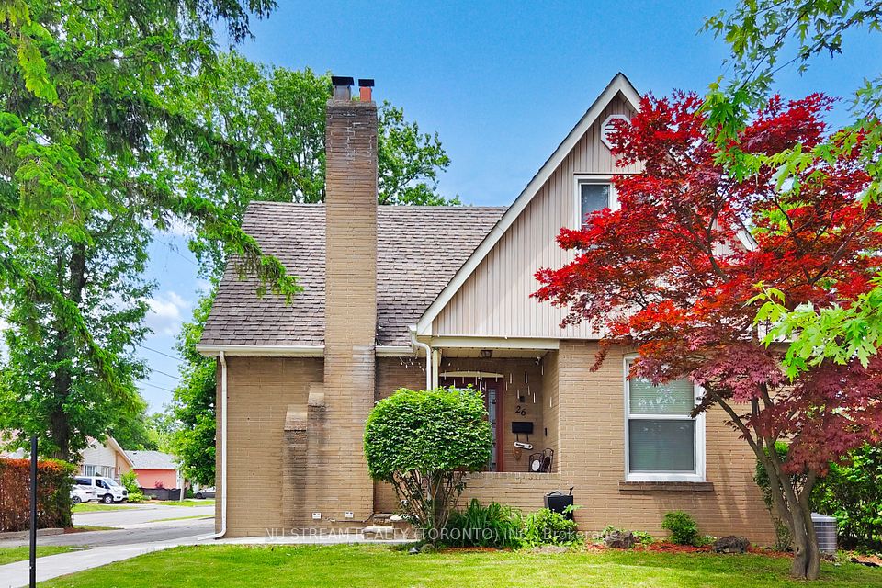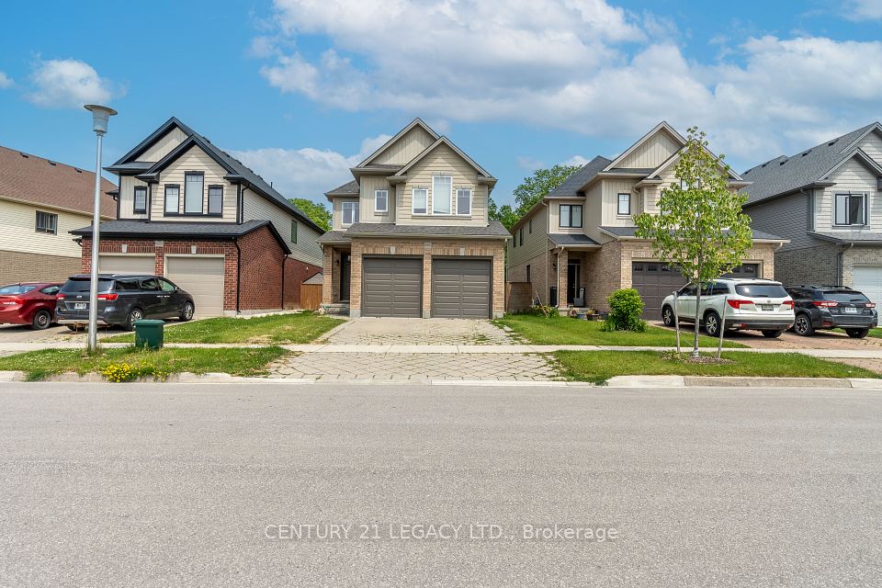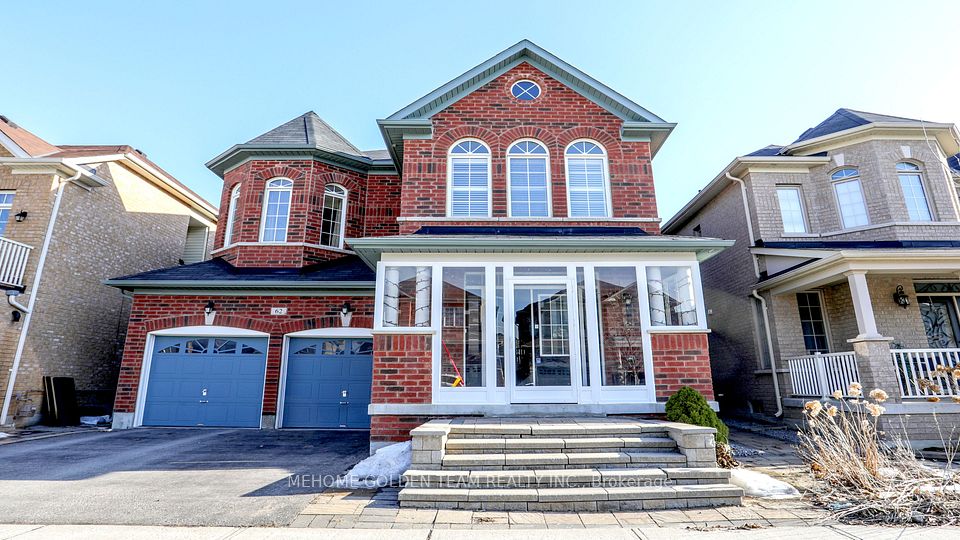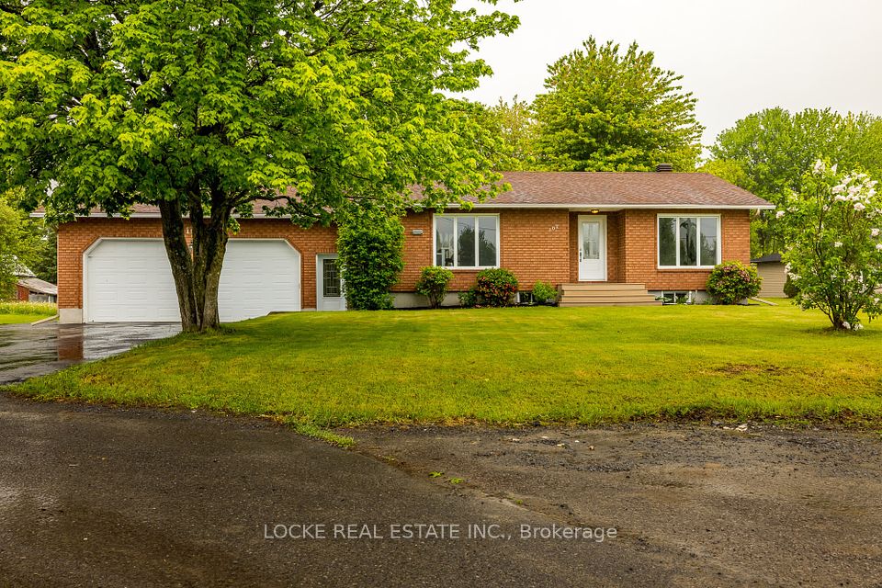
$899,900
59 Watson Crescent, Brampton, ON L6W 1E5
Price Comparison
Property Description
Property type
Detached
Lot size
N/A
Style
2-Storey
Approx. Area
N/A
Room Information
| Room Type | Dimension (length x width) | Features | Level |
|---|---|---|---|
| Other | 3.13 x 3.37 m | N/A | Basement |
| Living Room | 3.71 x 4.87 m | Hardwood Floor, Bay Window, Crown Moulding | Ground |
| Kitchen | 6.71 x 3.37 m | Ceramic Floor, B/I Appliances, Eat-in Kitchen | Ground |
| Breakfast | 6.71 x 3.37 m | Coffered Ceiling(s), Sliding Doors, Overlooks Living | Ground |
About 59 Watson Crescent
GREAT VALUE, NEW PRICE!! You will feel immediately at home when you pull up to this much loved 4 Bedroom family home, located on a large quiet crescent in Desirable Peel Village, with it's Lavish Perennial Garden Pathways and Large Stamped Concrete Driveway ( Parks 7-8 cars) This home is set up perfectly to host your large family gatherings, both inside and outside. The stunning, large Dream - Gourmet Custom Kitchen includes extensive quartz countertops, premium built in appliances, 4 Gas Burner WOLF range, Sub-Zero Fridge, BI Miele Coffee/Expresso Station, Steel construction pull out Pot Drawers +++ The Dining/Breakfast area has ceiling and a large sliding door to a Backyard Oasis! Separate Living Room w/ Large Bay Window; Cozy Family Room with Electric Fireplace Insert (Chimney for Wood Burning FP); Treed and Private backyard with Large Deck, featuring Gas Fireplace, Water Fountain, Pergola Detailing, and your very own Tiki Bar, with Above Ground Pool and second Deck with Gazebo, you can enjoy both Shade and Sun in this Backyard Living Space. There is a gate in the backyard, providing direct access to the Peel Village Park - that includes a walking trail, tennis courts, children's playground with splash pad, soccer field in the summer and skating rink in the winter. This home has a walk up from the basement and can be restored to a second family dwelling. The Basement has a cozy Family room and Kitchenette, with Built in Desk/Study area, and 2 additional large rooms - ready to be finished to your taste. There is plenty of storage inside and out of the home, including a Laundry Room with 2nd Dishwasher, Sink and Appliance Closet!
Home Overview
Last updated
May 14
Virtual tour
None
Basement information
Partially Finished
Building size
--
Status
In-Active
Property sub type
Detached
Maintenance fee
$N/A
Year built
--
Additional Details
MORTGAGE INFO
ESTIMATED PAYMENT
Location
Some information about this property - Watson Crescent

Book a Showing
Find your dream home ✨
I agree to receive marketing and customer service calls and text messages from homepapa. Consent is not a condition of purchase. Msg/data rates may apply. Msg frequency varies. Reply STOP to unsubscribe. Privacy Policy & Terms of Service.






