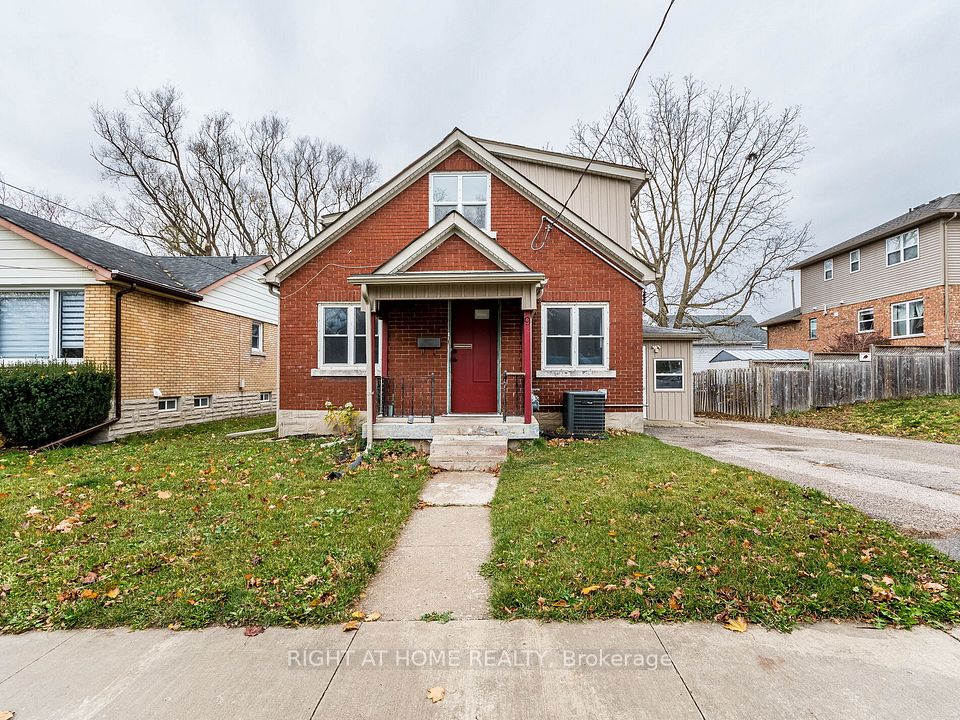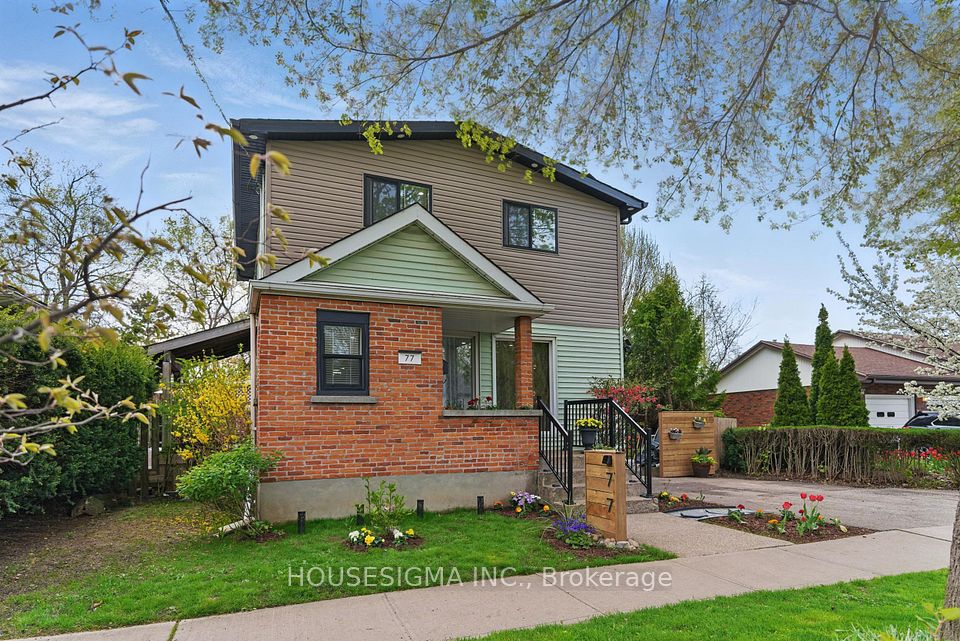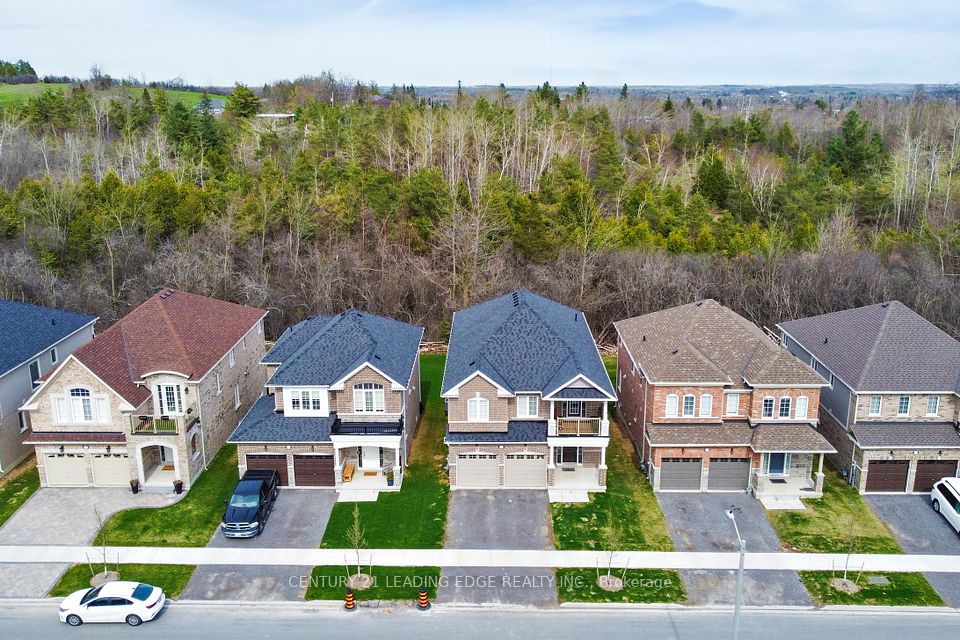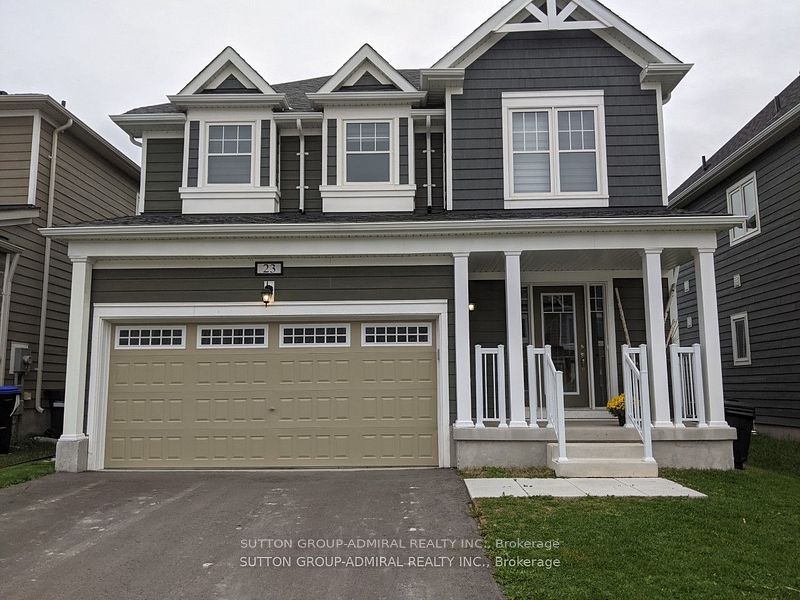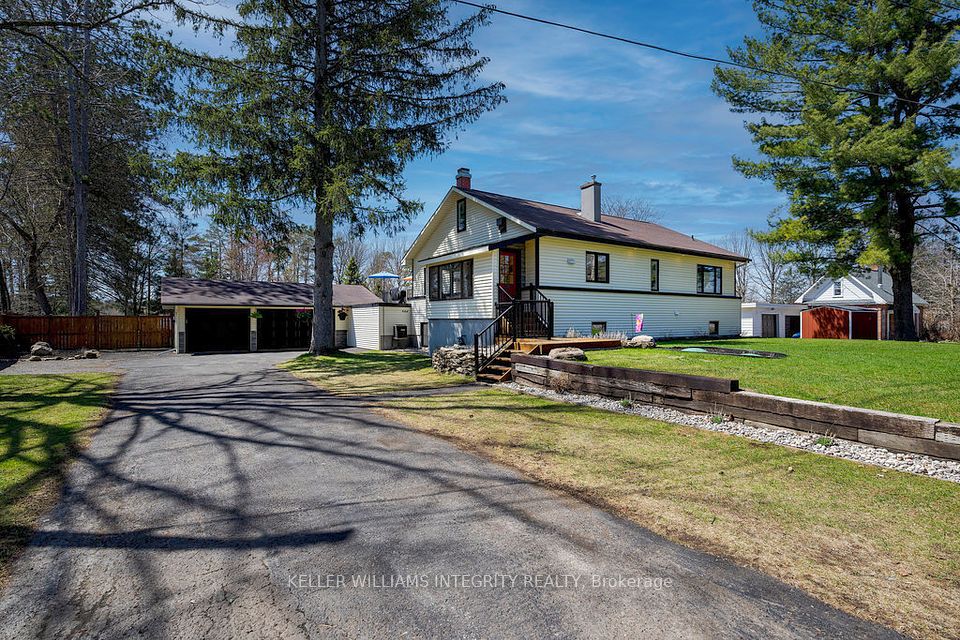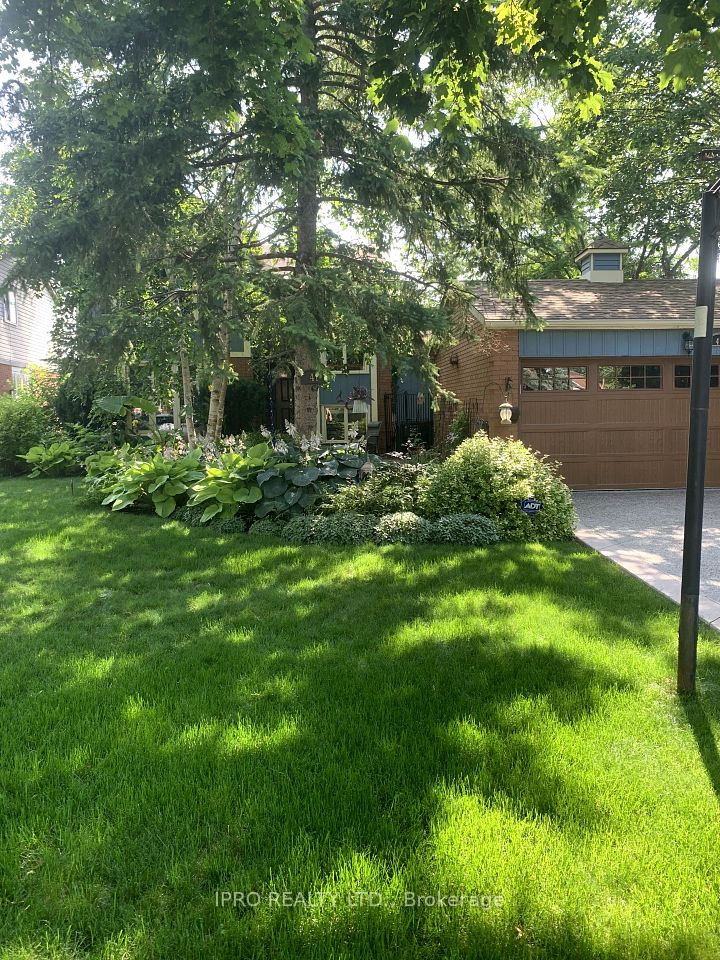$888,000
59 Roseglen Crescent, Toronto W05, ON M3N 1G7
Price Comparison
Property Description
Property type
Detached
Lot size
N/A
Style
Backsplit 3
Approx. Area
N/A
Room Information
| Room Type | Dimension (length x width) | Features | Level |
|---|---|---|---|
| Living Room | 6.09 x 4.03 m | Hardwood Floor, Combined w/Dining, Picture Window | Main |
| Dining Room | N/A | Hardwood Floor, Combined w/Living, Window | Main |
| Kitchen | 2.79 x 2.59 m | Ceramic Floor, Ceramic Backsplash, Window | Main |
| Breakfast | 3.46 x 2.79 m | Ceramic Floor, Eat-in Kitchen, Family Size Kitchen | Main |
About 59 Roseglen Crescent
Prime Glenfield Heights-4 bedroom, 2 bathroom-same loving family owned home for almost 40 years! Spacious 2 family, detached, all brick home-with a large 50ft x 120ft lot and private driveway parking for up to 5 cars, nestled in a very quiet family neighbourhood. Super clean, bright & spacious, just waiting for your special touches! It boasts amazing living space with large principal rooms, finished basement, 2nd kitchen, separate front basement door walk-out and Huge Double Car All Brick Detached Garage! Large main floor with family size kitchen, Living & Dining room combination (with hardwood floors), and walk-out from lower level 4th bedroom to enclosed sunroom to backyard and new grassy area fenced yard! Steps to T.T.C, Schools, Food Shops, Restaurants, Places Of Worship, Parks & Retail Stores. Close to Hwy 401/400/407/Airport, Humber River Hospital, Subway, York University + Much, Much More.
Home Overview
Last updated
11 hours ago
Virtual tour
None
Basement information
Finished with Walk-Out
Building size
--
Status
In-Active
Property sub type
Detached
Maintenance fee
$N/A
Year built
--
Additional Details
MORTGAGE INFO
ESTIMATED PAYMENT
Location
Some information about this property - Roseglen Crescent

Book a Showing
Find your dream home ✨
I agree to receive marketing and customer service calls and text messages from homepapa. Consent is not a condition of purchase. Msg/data rates may apply. Msg frequency varies. Reply STOP to unsubscribe. Privacy Policy & Terms of Service.







