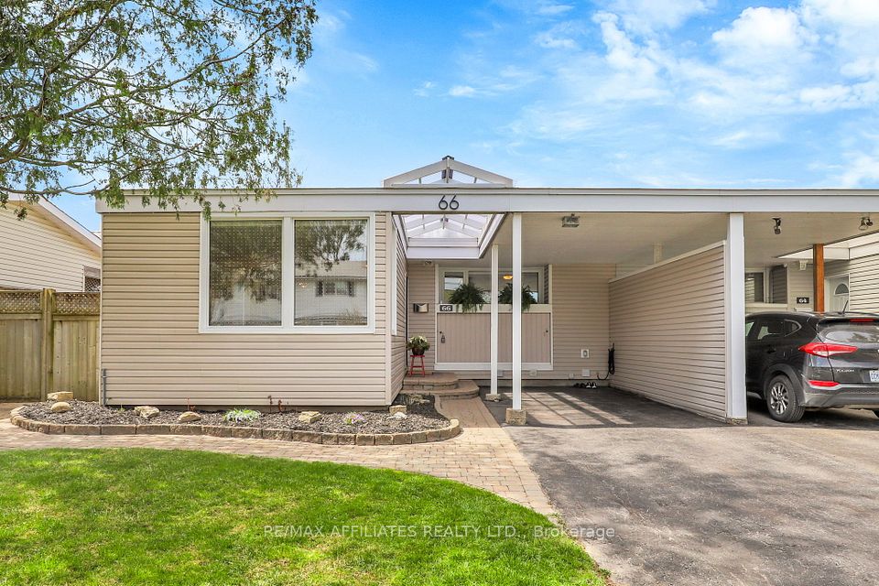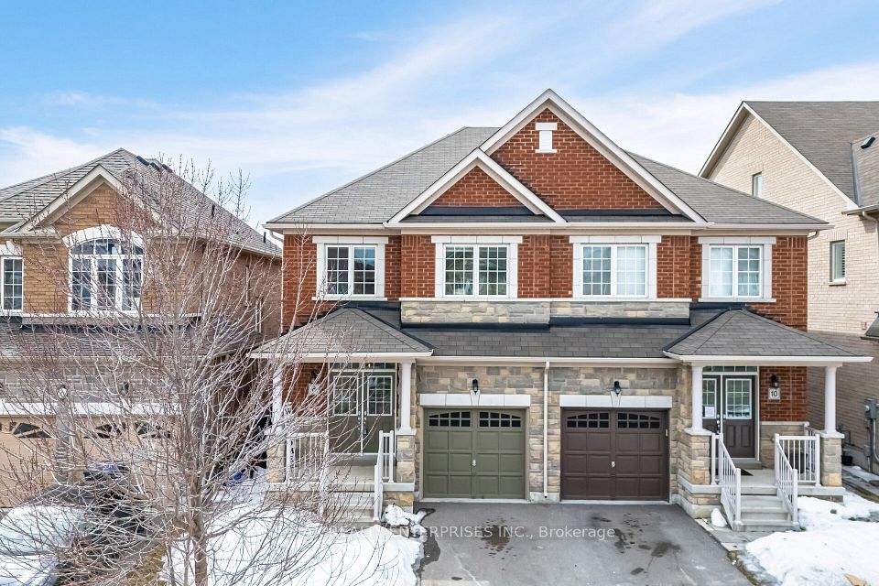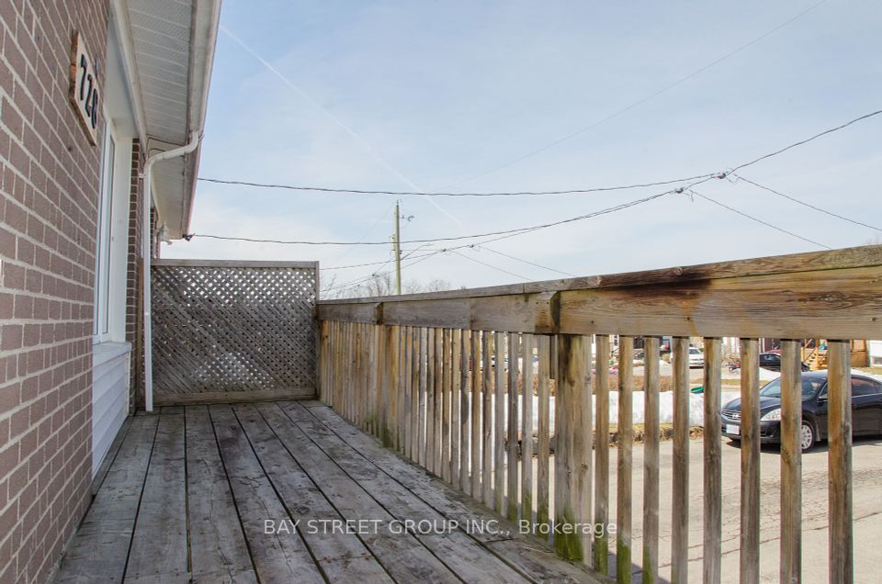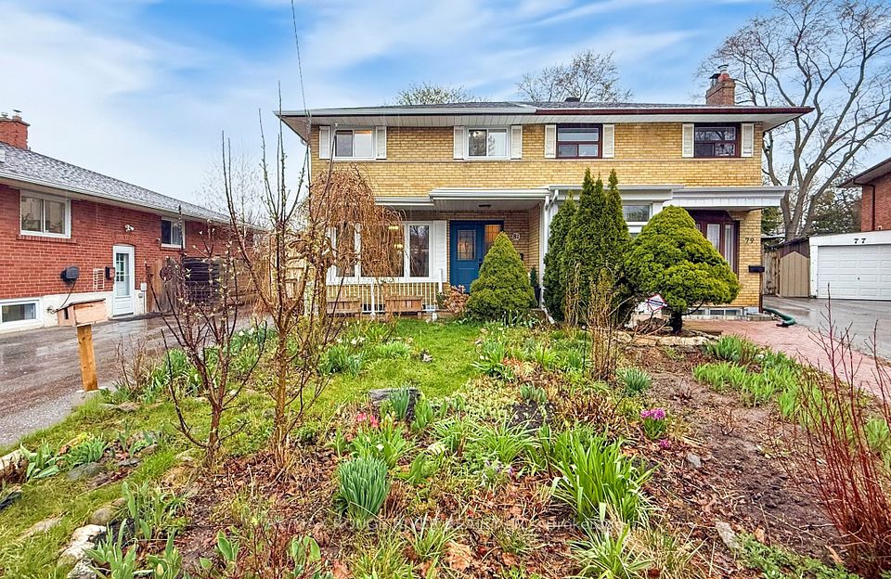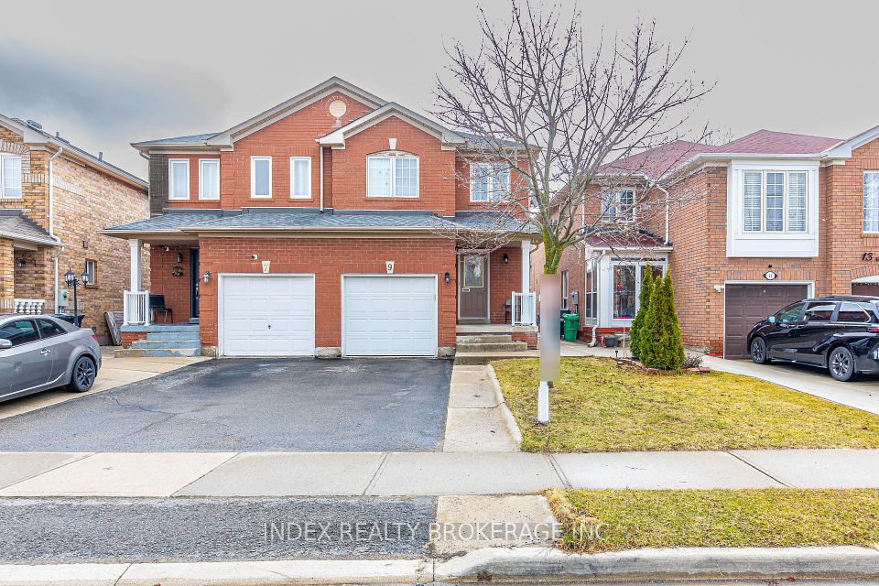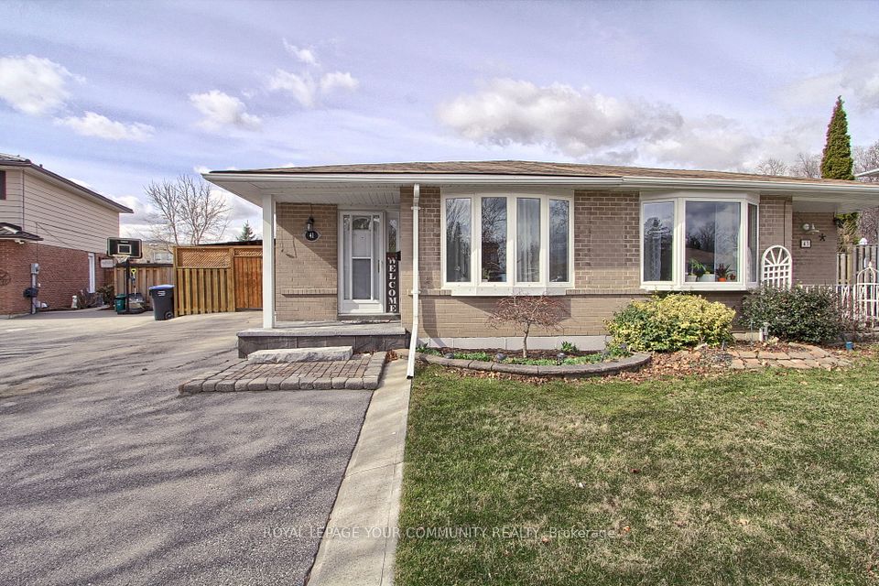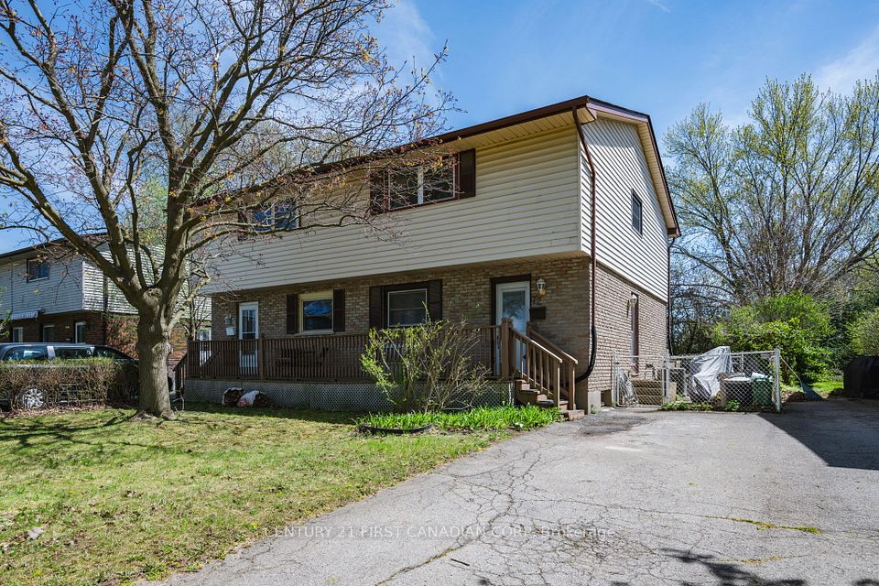$899,999
59 Riverton Drive, Toronto W05, ON M9L 2N8
Price Comparison
Property Description
Property type
Semi-Detached
Lot size
N/A
Style
2-Storey
Approx. Area
N/A
Room Information
| Room Type | Dimension (length x width) | Features | Level |
|---|---|---|---|
| Living Room | 4.1 x 3.73 m | N/A | Main |
| Dining Room | 5.2 x 2.75 m | N/A | Main |
| Kitchen | 4.75 x 3.15 m | Eat-in Kitchen, Walk-Out | Main |
| Primary Bedroom | 3.75 x 3.15 m | Closet | Main |
About 59 Riverton Drive
Attention: Investors and First time Home Buyers: Semi-Detached House with Finished Basement with Separate Entrance. Main & Upper Floor with 4 Bed, 2.5 Bath, Living, Dining, Kitchen &Laundry. Freshly Painted. No Carpet in the House. Lots of Opportunity to upgrade as House is Eligible for Government Grant.
Home Overview
Last updated
Apr 4
Virtual tour
None
Basement information
Finished with Walk-Out, Separate Entrance
Building size
--
Status
In-Active
Property sub type
Semi-Detached
Maintenance fee
$N/A
Year built
--
Additional Details
MORTGAGE INFO
ESTIMATED PAYMENT
Location
Some information about this property - Riverton Drive

Book a Showing
Find your dream home ✨
I agree to receive marketing and customer service calls and text messages from homepapa. Consent is not a condition of purchase. Msg/data rates may apply. Msg frequency varies. Reply STOP to unsubscribe. Privacy Policy & Terms of Service.







