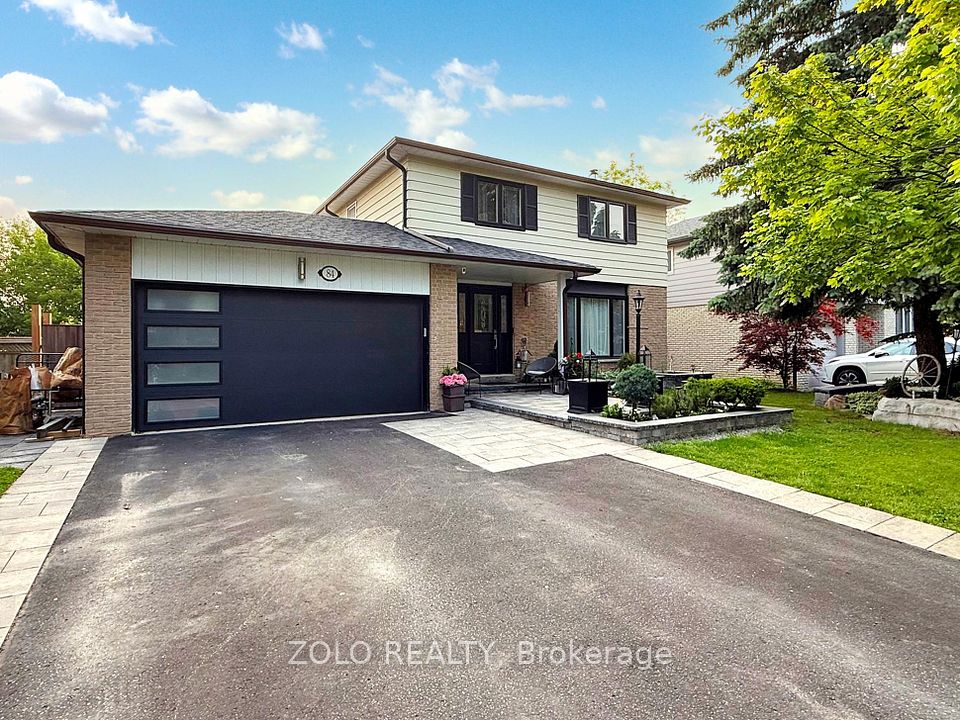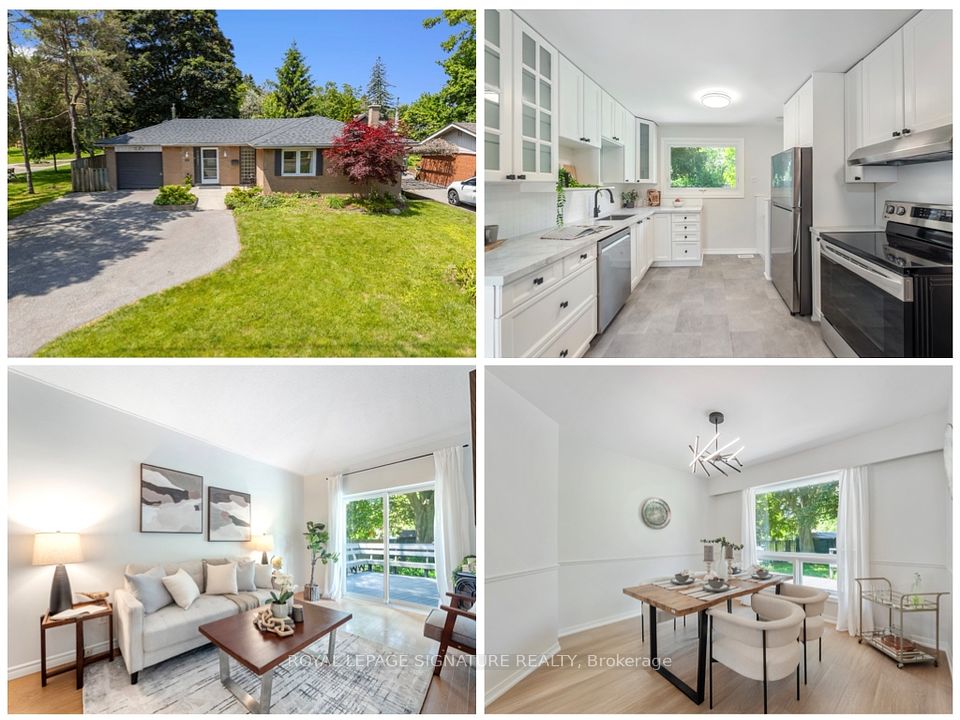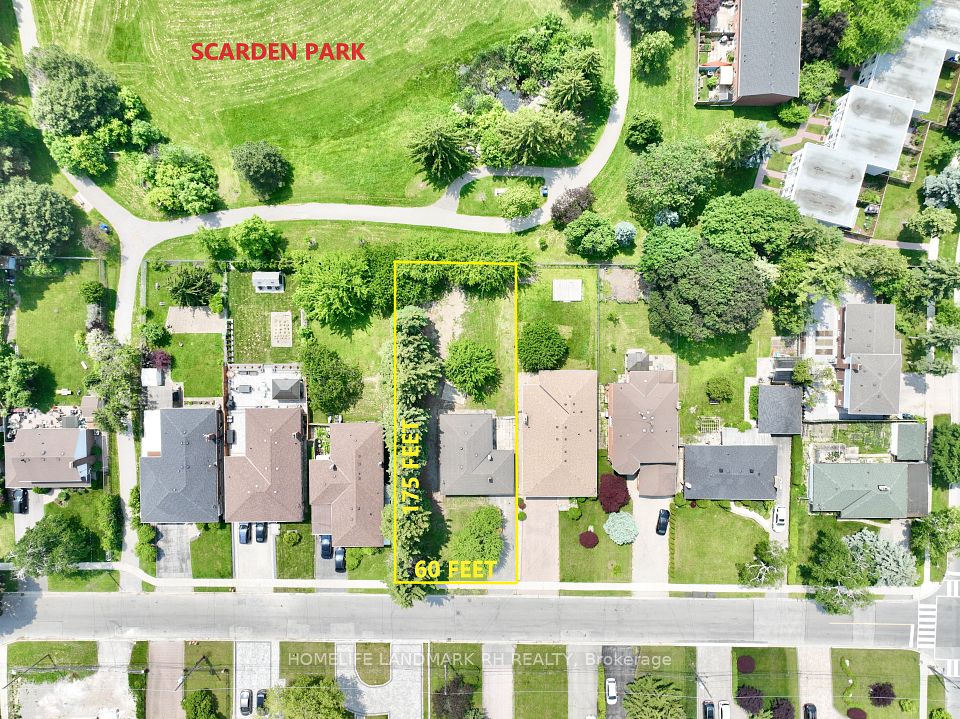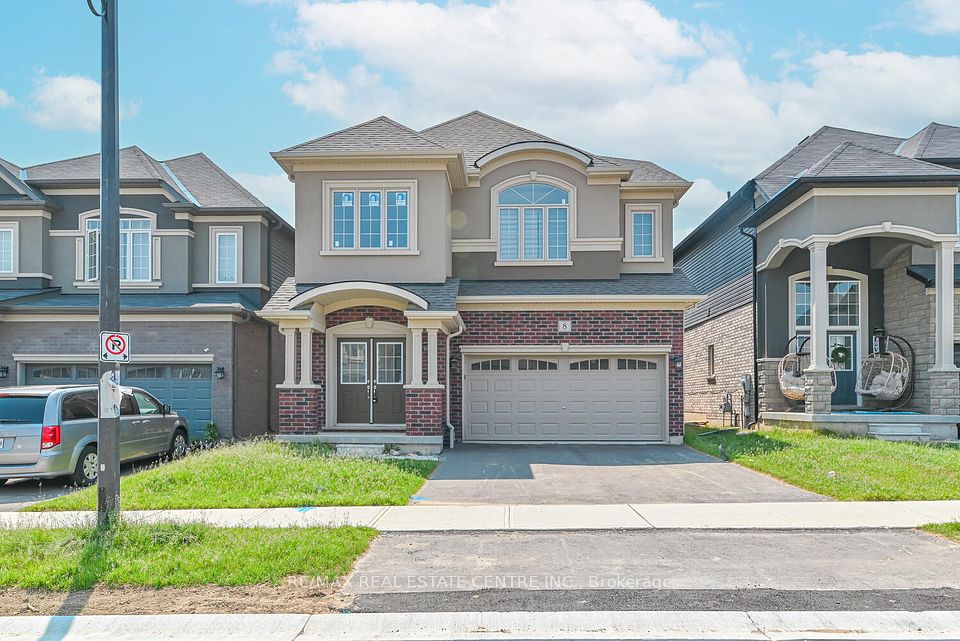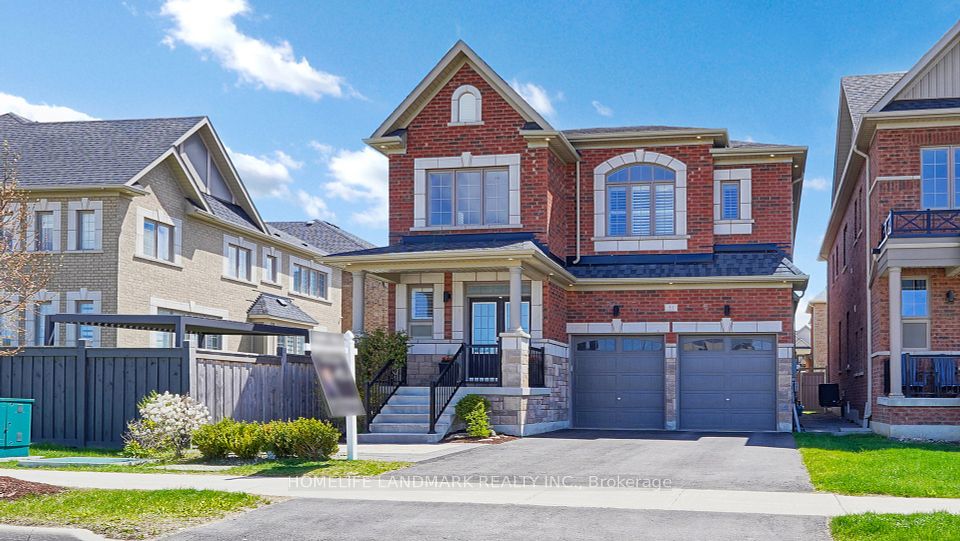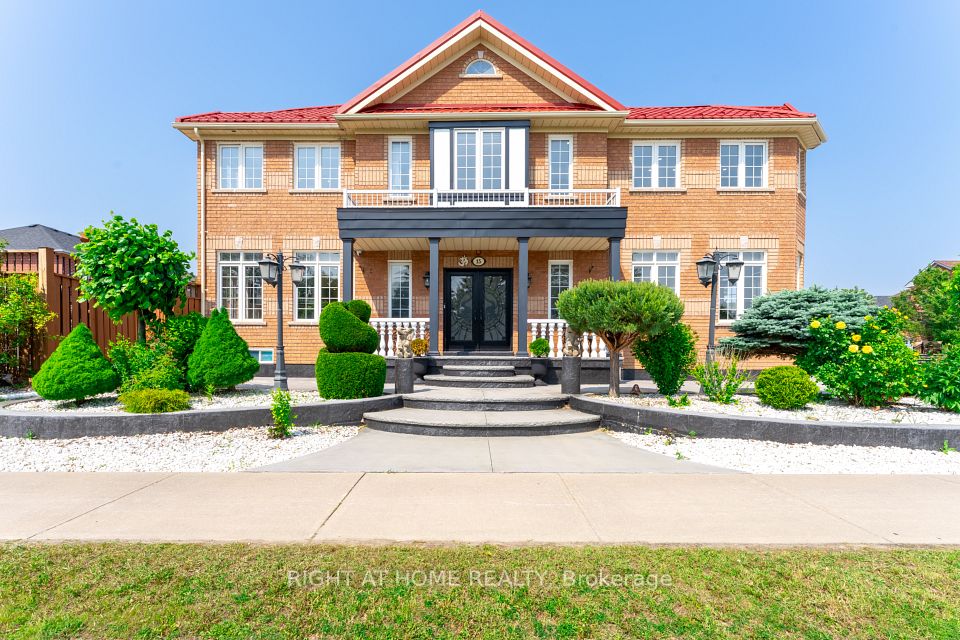
$739,500
59 Riverdale Drive, Wasaga Beach, ON L9Z 1G1
Price Comparison
Property Description
Property type
Detached
Lot size
< .50 acres
Style
Bungalow-Raised
Approx. Area
N/A
Room Information
| Room Type | Dimension (length x width) | Features | Level |
|---|---|---|---|
| Kitchen | 2.5 x 5.16 m | Open Concept, Tile Floor | Main |
| Dining Room | 3.19 x 4.63 m | Laminate, Open Concept, W/O To Deck | Main |
| Family Room | 4.56 x 8.92 m | Laminate, Large Window, Open Concept | Main |
| Primary Bedroom | 3.66 x 5.91 m | Laminate, Semi Ensuite, Walk-In Closet(s) | Main |
About 59 Riverdale Drive
Raised bungalow with over 2800 sf of finished space above grade. Main floor open concept family room, dining and kitchen area. There is so much natural light in this house !!! Walkout from the dining room to a large deck. Walk in pantry in the kitchen. The primary bedroom is large with a large walk in closet. 2 other good size bedrooms on the main floor. The lower level is a fabulous layout with endless possibilities. It has two lower level walkouts. The lower level family room, foyer, stairs and bedroom feature brand new flooring. Lower level family room is above grade with a huge window that means you do not feel like you are in a lower level. A second full bathroom in the lower level! Don't overlook the large unfinished room with laundry in it, currently used for storage. Envision it as an extra bedroom, kids play room or perhaps as a second kitchen, perfect creating a potential second living space. No carpet in the house. Double garage. Long driveway! This is a fantastic home with room for your family to grow. It is close enough to amenities and the beach for convenience but also in a quiet area.
Home Overview
Last updated
May 26
Virtual tour
None
Basement information
Full, Partially Finished
Building size
--
Status
In-Active
Property sub type
Detached
Maintenance fee
$N/A
Year built
--
Additional Details
MORTGAGE INFO
ESTIMATED PAYMENT
Location
Some information about this property - Riverdale Drive

Book a Showing
Find your dream home ✨
I agree to receive marketing and customer service calls and text messages from homepapa. Consent is not a condition of purchase. Msg/data rates may apply. Msg frequency varies. Reply STOP to unsubscribe. Privacy Policy & Terms of Service.






